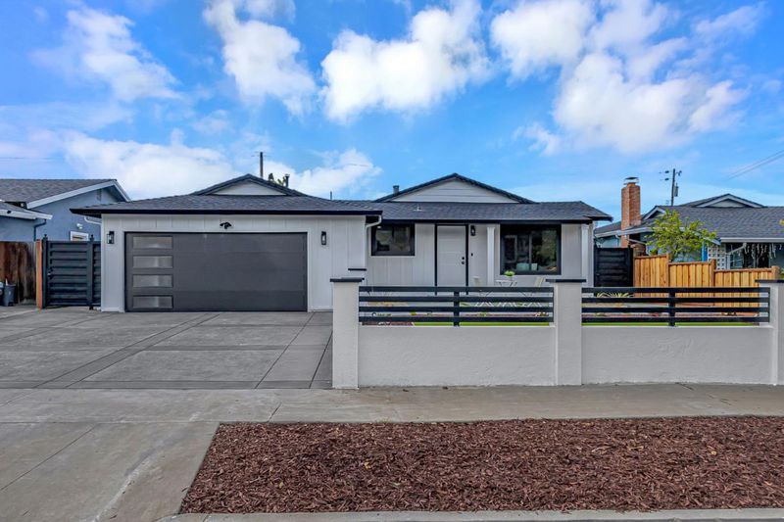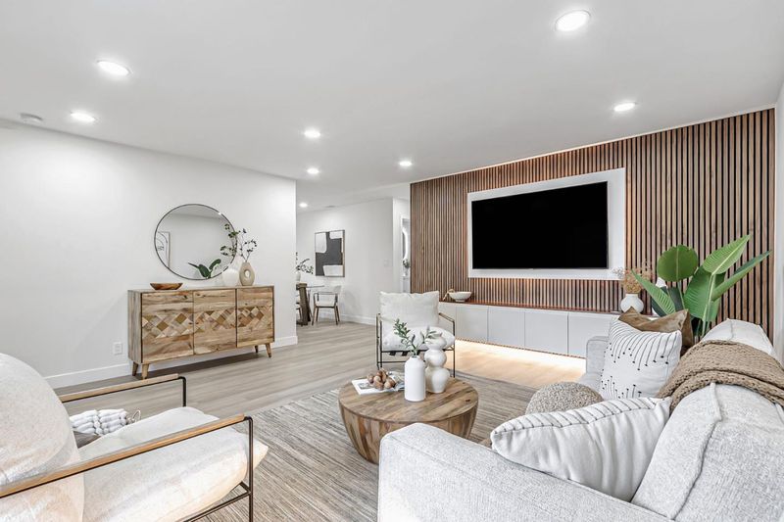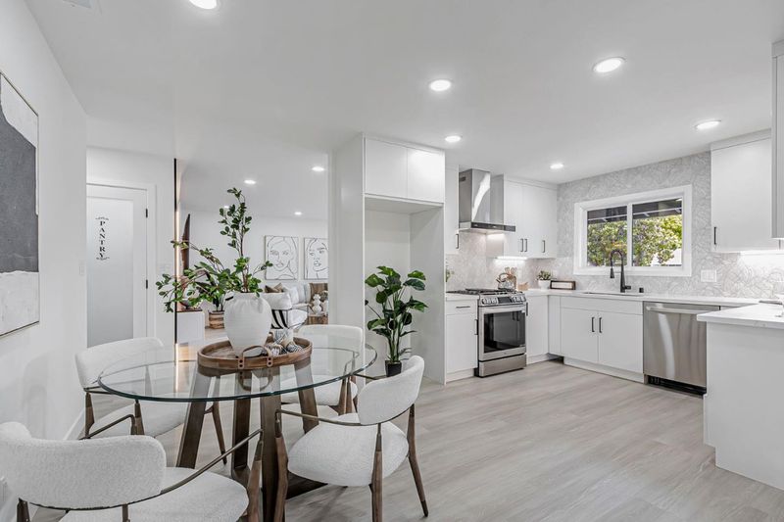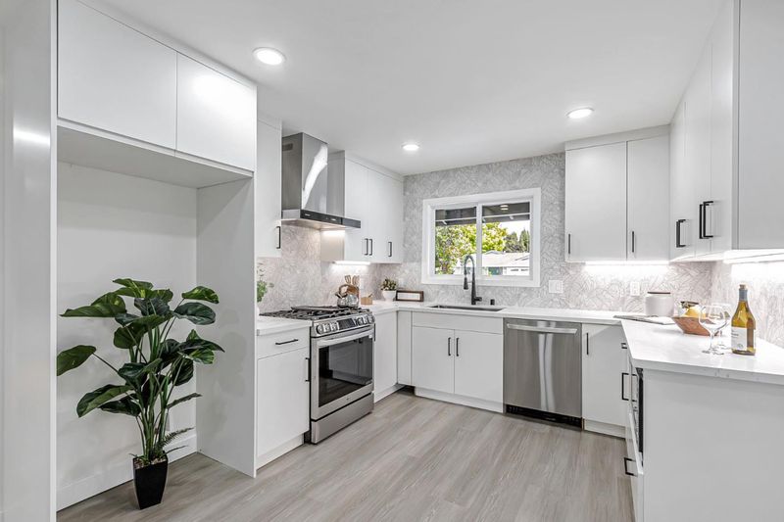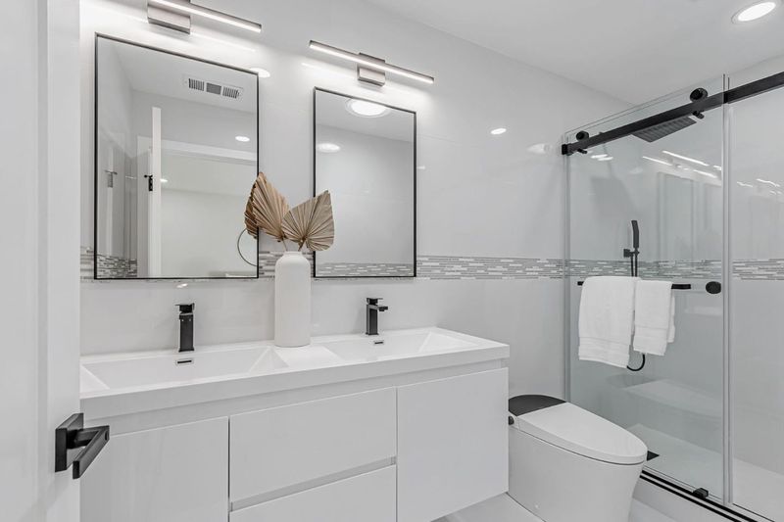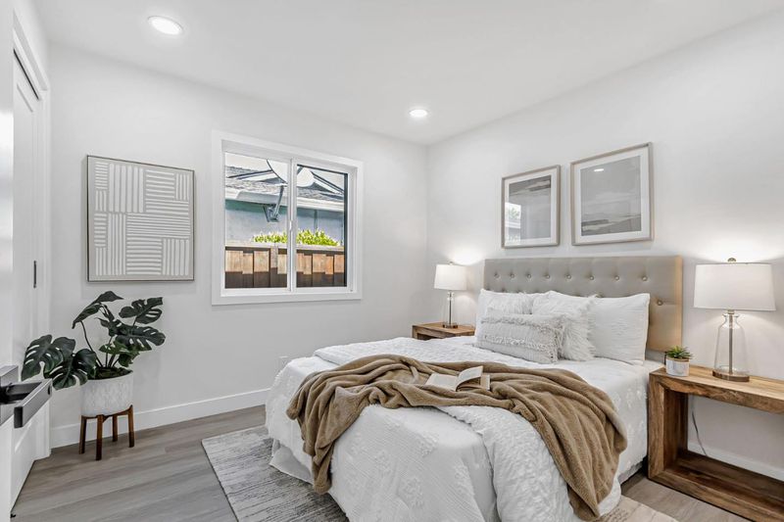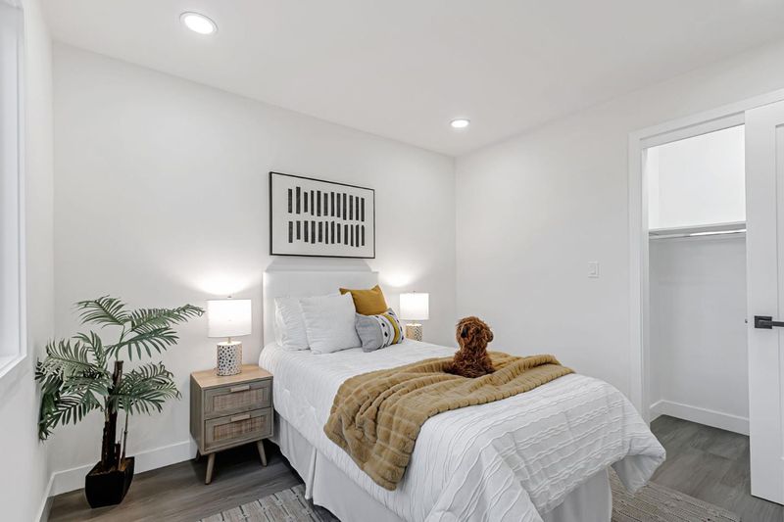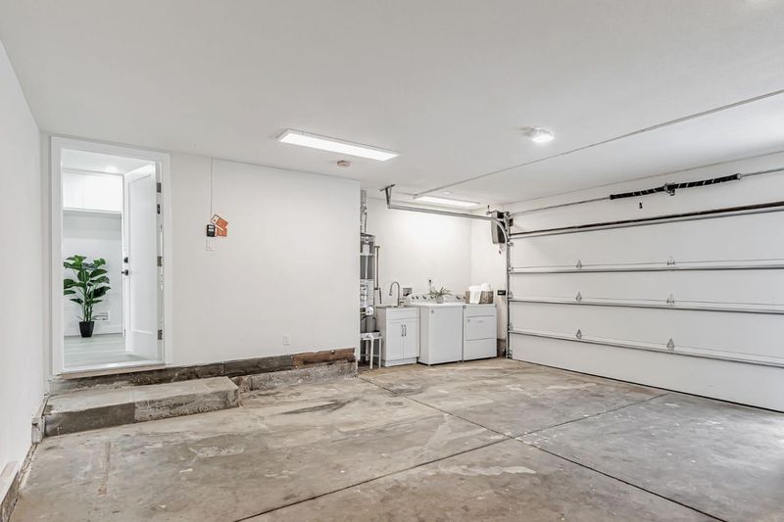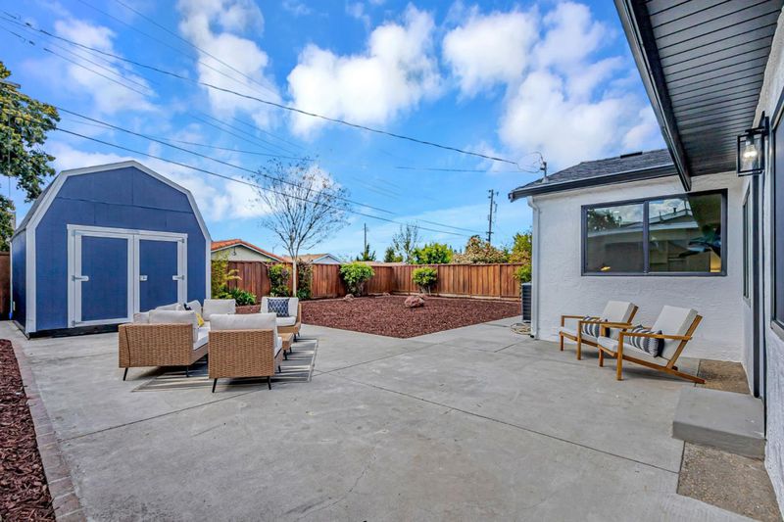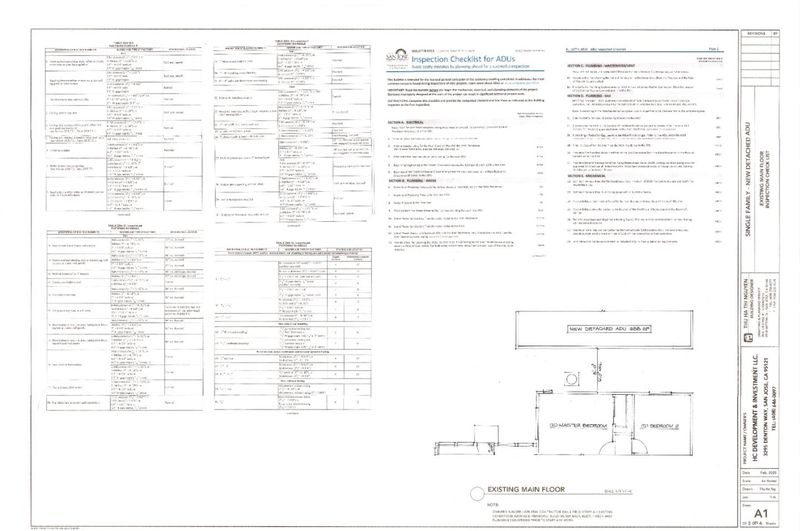
$1,388,000
1,482
SQ FT
$937
SQ/FT
3295 Denton Way
@ Hebron Ave - 3 - Evergreen, San Jose
- 3 Bed
- 2 Bath
- 2 Park
- 1,482 sqft
- San Jose
-

-
Sun Apr 6, 1:00 pm - 4:00 pm
Welcome to 3295 Denton Way, a beautifully remodeled home that feels like new construction. This impressive 3 bed,2bath with the sunroom home offers 1,482 sq ft of living space and 6,272 sq ft lot with well -designed landscaping, and proposal plan for a 2 bed,2 bath ADU. As you walk into the home, you will be greeted by an inviting atmosphere with modern upgrades, an open floor plan, updated kitchen and bathrooms, and custom-made media center with exquisite wooden accent. The home boasts a well-appointed kitchen with brand-new appliances, new cabinets, quartz countertops and full backsplash. A separate family room is seamlessly connected to the kitchen with a white seek fireplace, creating a perfect space for gatherings. The luxurious bathrooms offer Porcelanosa tiles throughout, new vanities, and LED mirrors. Additional highlights feature level 5 interior wall, dual panel windows, luxury vinyl flooring, fresh paint, new recessed lights. Additional amenities include brand new central AC & Furnace, Washer & Dryer and all-ring camera systems. Located in a highly desired area with all top-rated schools. Explore nearby shops, restaurants, and parks. This isn't just a remodel, it is a complete transformation of modern living. Come see it in person and make this dream home yours.
- Days on Market
- 2 days
- Current Status
- Active
- Original Price
- $1,388,000
- List Price
- $1,388,000
- On Market Date
- Apr 4, 2025
- Property Type
- Single Family Home
- Area
- 3 - Evergreen
- Zip Code
- 95121
- MLS ID
- ML82001107
- APN
- 676-15-002
- Year Built
- 1965
- Stories in Building
- 1
- Possession
- COE
- Data Source
- MLSL
- Origin MLS System
- MLSListings, Inc.
John J. Montgomery Elementary School
Public K-6 Elementary
Students: 423 Distance: 0.3mi
Holly Oak Elementary School
Public K-6 Elementary
Students: 562 Distance: 0.5mi
Cadwallader Elementary School
Public K-6 Elementary
Students: 341 Distance: 0.6mi
Millbrook Elementary School
Public K-6 Elementary
Students: 618 Distance: 0.8mi
Silver Creek High School
Public 9-12 Secondary
Students: 2435 Distance: 0.8mi
Scholars Academy
Private K-4 Elementary, Coed
Students: 92 Distance: 0.8mi
- Bed
- 3
- Bath
- 2
- Double Sinks, Marble, Shower and Tub, Stall Shower, Tile, Updated Bath
- Parking
- 2
- Attached Garage
- SQ FT
- 1,482
- SQ FT Source
- Unavailable
- Lot SQ FT
- 6,272.0
- Lot Acres
- 0.143985 Acres
- Kitchen
- Dishwasher, Hood Over Range, Microwave, Oven Range - Gas
- Cooling
- Central AC
- Dining Room
- Dining Area
- Disclosures
- Lead Base Disclosure, Natural Hazard Disclosure, NHDS Report
- Family Room
- Separate Family Room
- Flooring
- Marble, Vinyl / Linoleum, Other
- Foundation
- Crawl Space
- Fire Place
- Family Room
- Heating
- Central Forced Air - Gas
- Laundry
- Dryer, Gas Hookup, Washer
- Possession
- COE
- Fee
- Unavailable
MLS and other Information regarding properties for sale as shown in Theo have been obtained from various sources such as sellers, public records, agents and other third parties. This information may relate to the condition of the property, permitted or unpermitted uses, zoning, square footage, lot size/acreage or other matters affecting value or desirability. Unless otherwise indicated in writing, neither brokers, agents nor Theo have verified, or will verify, such information. If any such information is important to buyer in determining whether to buy, the price to pay or intended use of the property, buyer is urged to conduct their own investigation with qualified professionals, satisfy themselves with respect to that information, and to rely solely on the results of that investigation.
School data provided by GreatSchools. School service boundaries are intended to be used as reference only. To verify enrollment eligibility for a property, contact the school directly.
