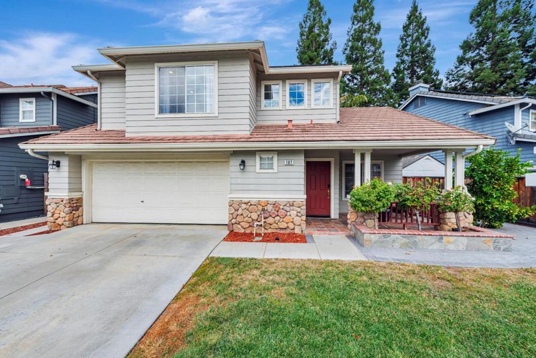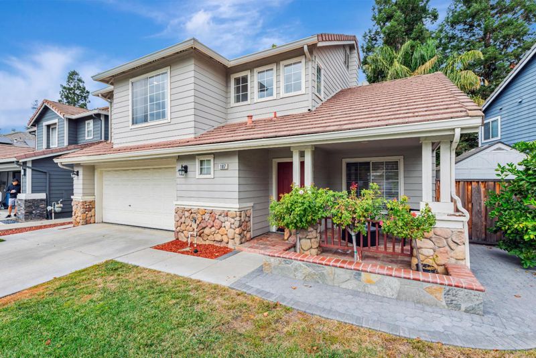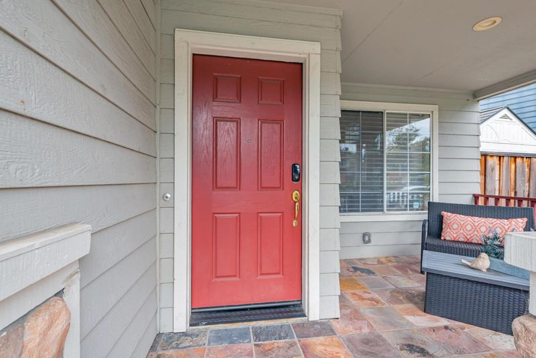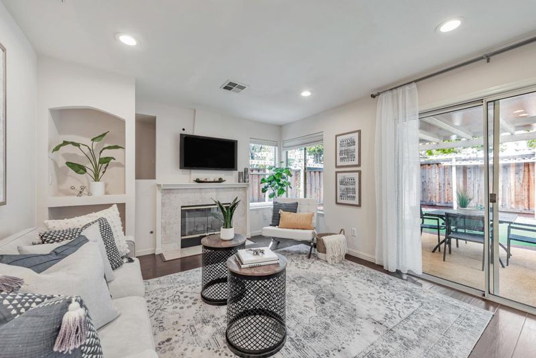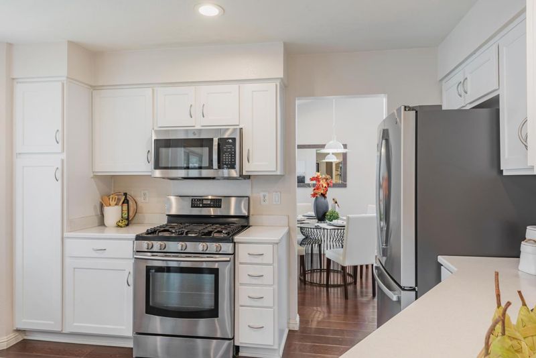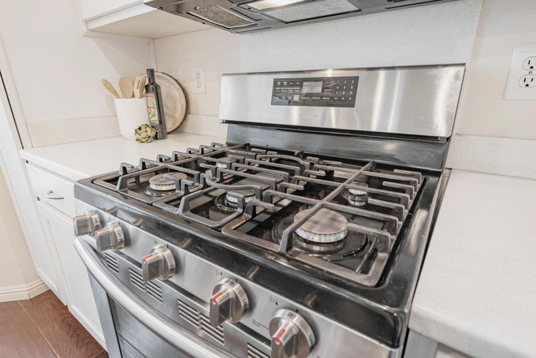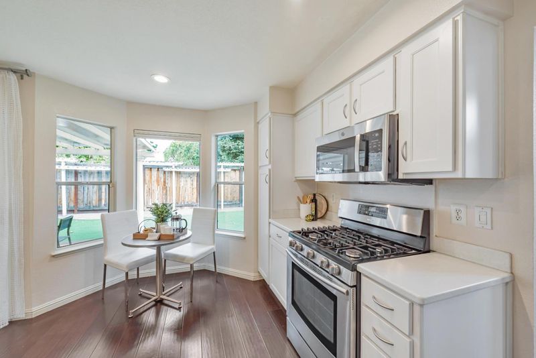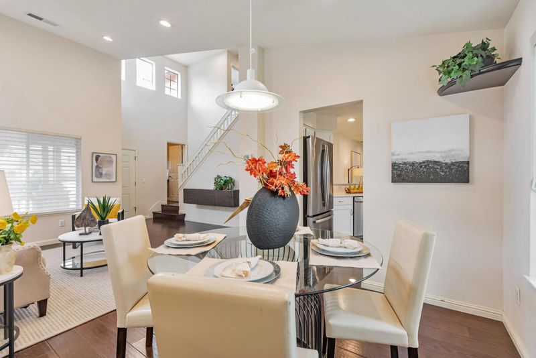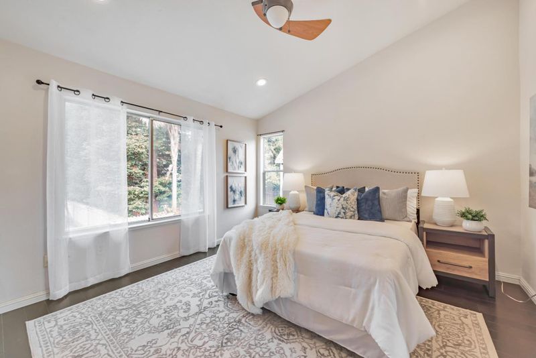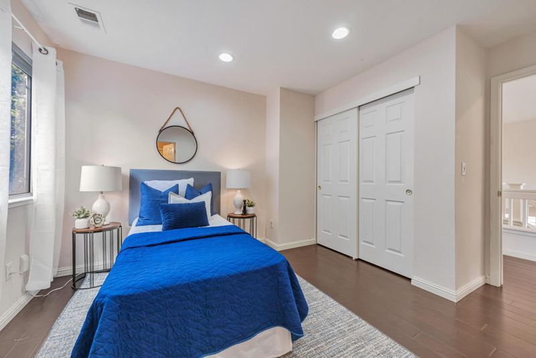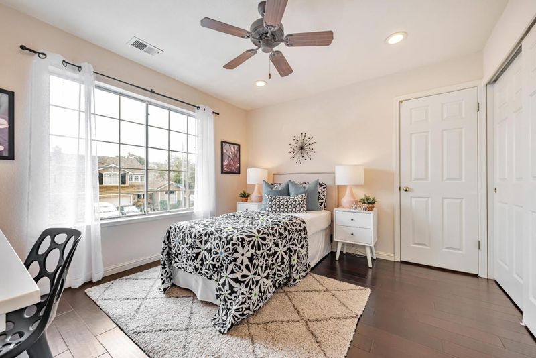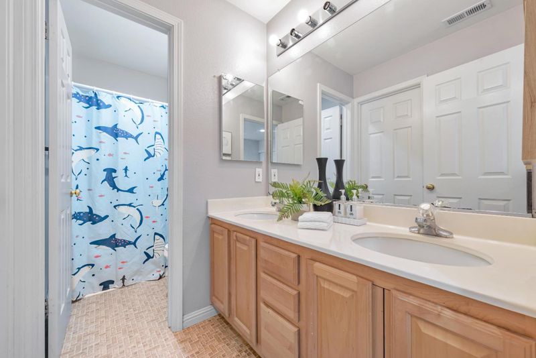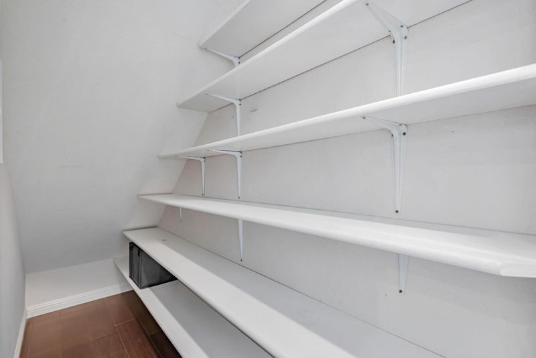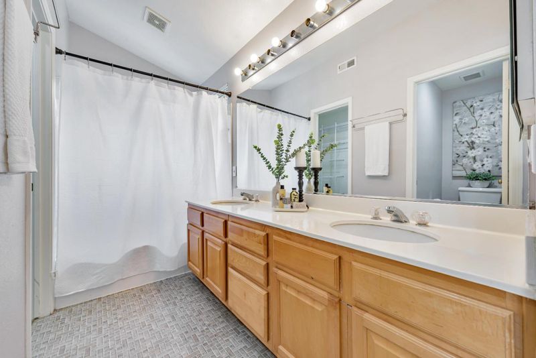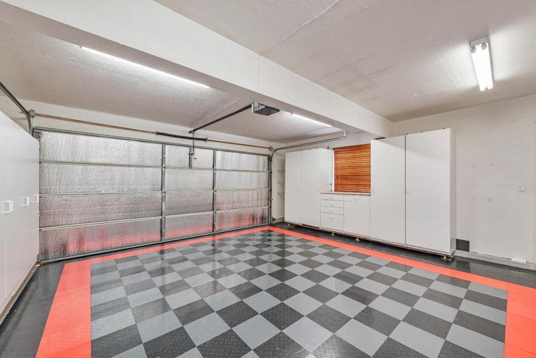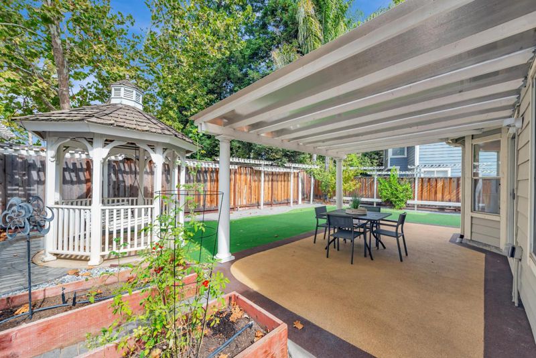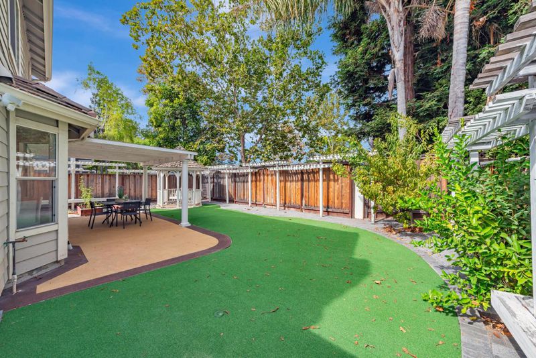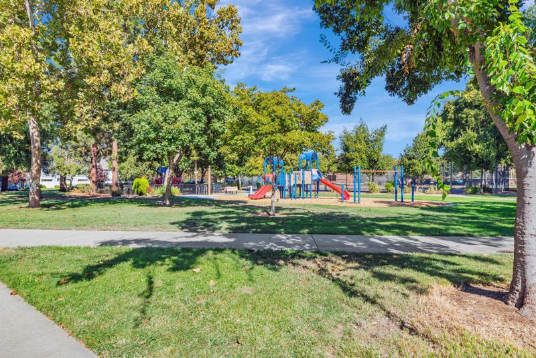
$1,449,000
1,497
SQ FT
$968
SQ/FT
187 Cheryl Beck Drive
@ Cottle Road and Santa Teresa - 2 - Santa Teresa, San Jose
- 3 Bed
- 3 (2/1) Bath
- 2 Park
- 1,497 sqft
- SAN JOSE
-

-
Sat Oct 26, 1:30 pm - 4:30 pm
No HOA, tons of upgrades, beautiful home! A must-see!
-
Sun Oct 27, 1:30 pm - 4:30 pm
No HOA, tons of upgrades, beautiful home! A must-see!
This stylish contemporary single-family home features 3 bedrooms, 2.5 baths, and comes with no HOA fees. The property offers a variety of sought-after features, including vaulted ceilings, a bright and open floor plan, a kitchen with a nook, and large windows that flood the home with natural light. Additional highlights include solar panels, window coverings, hardwood flooring, recently painted, a kitchen with Corian countertops, a pantry, and an updated garage with tons of storage. You can unwind by the cozy fireplace in the family room or enjoy the low-maintenance outdoor space in the backyard the possibilities are endless. The master suite is designed with both comfort and luxury in mind. Nearby amenities include Miyuki Park with tennis courts, baseball fields, a basketball hoop, a dog park, and a children's play area. All are accessible without HOA fees. This home is conveniently located just a mile from Costco, Target, the Caltrain station, Kaiser Hospital, VTA, library, grocery stores, Westfield Mall, and both public and private schools - Challenger and Stratford. Easy access to major freeways, including 101, 680, 85, and 87, makes commuting a breeze. The location is truly a hidden gem. This home is perfectly suited to meet the needs of your entire family. A must-see!!
- Days on Market
- 0 days
- Current Status
- Active
- Original Price
- $1,449,000
- List Price
- $1,449,000
- On Market Date
- Oct 22, 2024
- Property Type
- Single Family Home
- Area
- 2 - Santa Teresa
- Zip Code
- 95119
- MLS ID
- ML81983368
- APN
- 706-44-079
- Year Built
- 1996
- Stories in Building
- 2
- Possession
- COE
- Data Source
- MLSL
- Origin MLS System
- MLSListings, Inc.
Santa Teresa Elementary School
Public K-6 Elementary
Students: 623 Distance: 0.3mi
Stratford School
Private K-5 Core Knowledge
Students: 301 Distance: 0.8mi
Taylor (Bertha) Elementary School
Public K-6 Elementary, Coed
Students: 683 Distance: 0.8mi
Bernal Intermediate School
Public 7-8 Middle
Students: 742 Distance: 0.9mi
Anderson (Alex) Elementary School
Public K-6 Elementary
Students: 514 Distance: 1.0mi
Legacy Christian School
Private PK-8
Students: 230 Distance: 1.1mi
- Bed
- 3
- Bath
- 3 (2/1)
- Double Sinks, Half on Ground Floor, Primary - Oversized Tub, Primary - Tub with Jets, Showers over Tubs - 2+
- Parking
- 2
- Attached Garage
- SQ FT
- 1,497
- SQ FT Source
- Unavailable
- Lot SQ FT
- 4,000.0
- Lot Acres
- 0.091827 Acres
- Kitchen
- 220 Volt Outlet, Cooktop - Gas, Countertop - Marble, Dishwasher, Garbage Disposal, Microwave, Oven - Gas, Oven - Self Cleaning, Refrigerator
- Cooling
- Ceiling Fan, Central AC
- Dining Room
- Breakfast Nook, Dining Area in Living Room, Eat in Kitchen, No Informal Dining Room
- Disclosures
- Natural Hazard Disclosure
- Family Room
- Kitchen / Family Room Combo, Separate Family Room
- Flooring
- Carpet, Hardwood
- Foundation
- Concrete Perimeter, Concrete Slab
- Fire Place
- Family Room, Gas Starter
- Heating
- Baseboard, Central Forced Air - Gas, Fireplace, Solar
- Laundry
- Dryer, In Garage, Washer
- Views
- Neighborhood
- Possession
- COE
- Architectural Style
- Contemporary
- Fee
- Unavailable
MLS and other Information regarding properties for sale as shown in Theo have been obtained from various sources such as sellers, public records, agents and other third parties. This information may relate to the condition of the property, permitted or unpermitted uses, zoning, square footage, lot size/acreage or other matters affecting value or desirability. Unless otherwise indicated in writing, neither brokers, agents nor Theo have verified, or will verify, such information. If any such information is important to buyer in determining whether to buy, the price to pay or intended use of the property, buyer is urged to conduct their own investigation with qualified professionals, satisfy themselves with respect to that information, and to rely solely on the results of that investigation.
School data provided by GreatSchools. School service boundaries are intended to be used as reference only. To verify enrollment eligibility for a property, contact the school directly.
