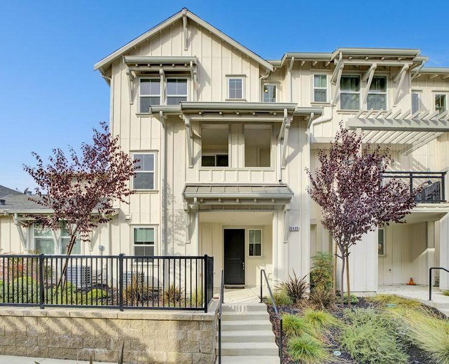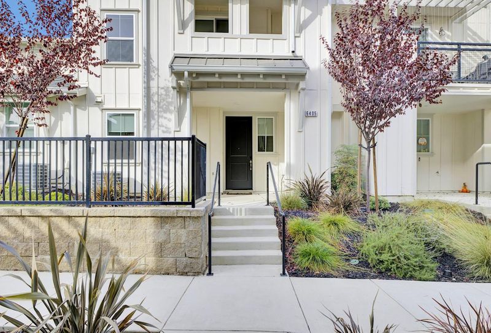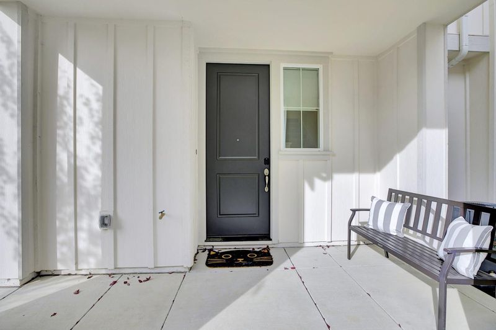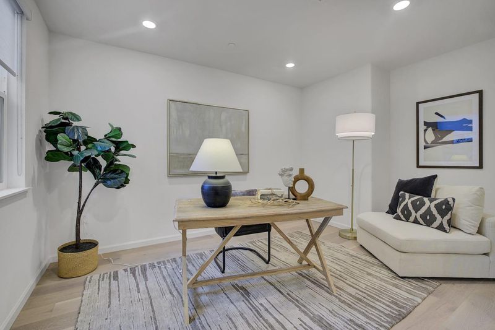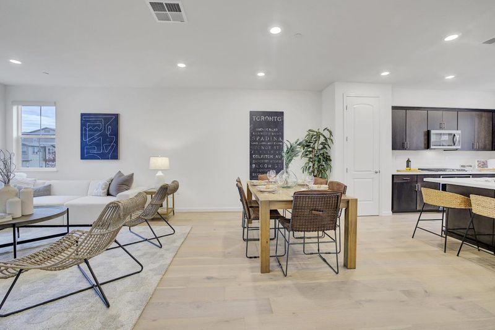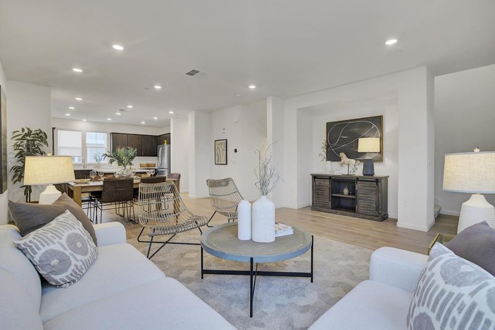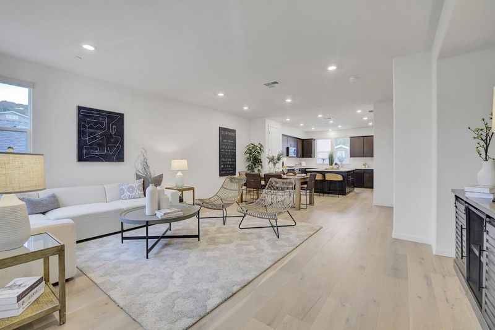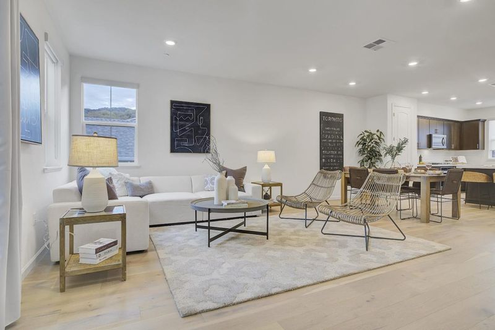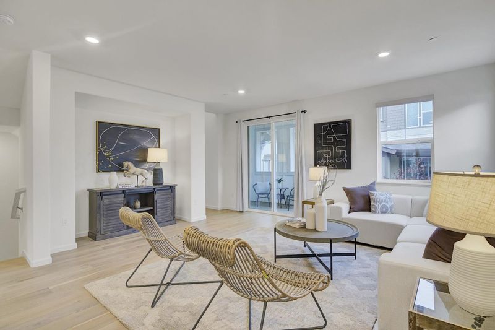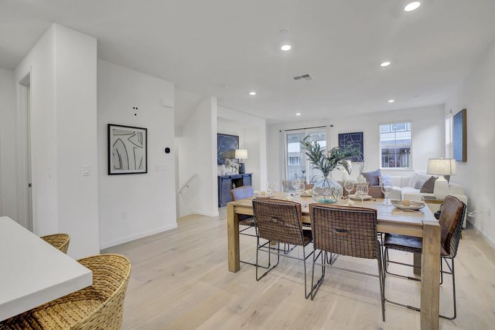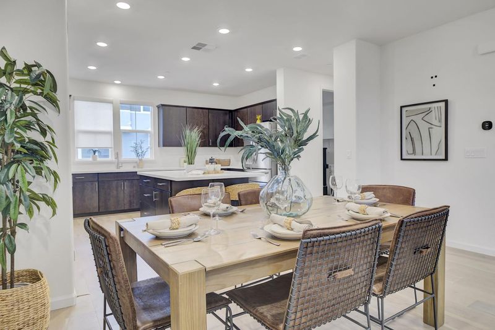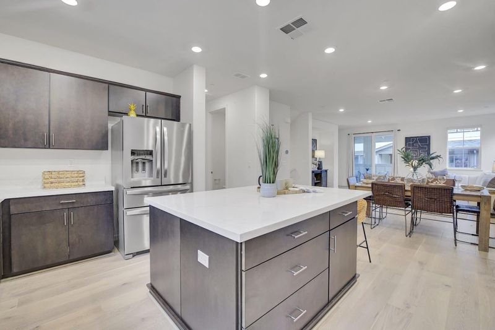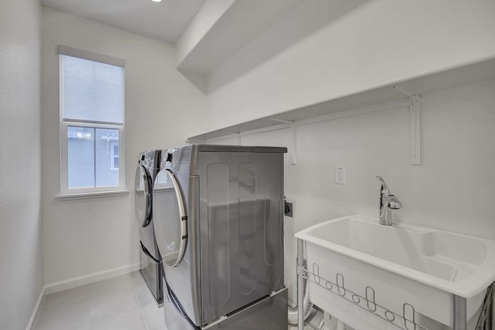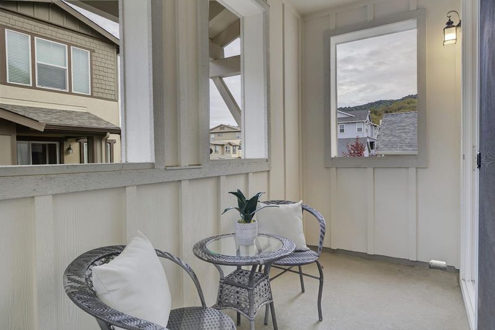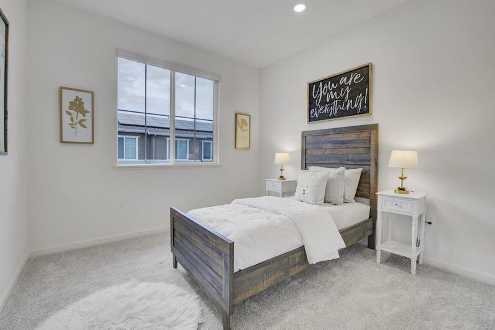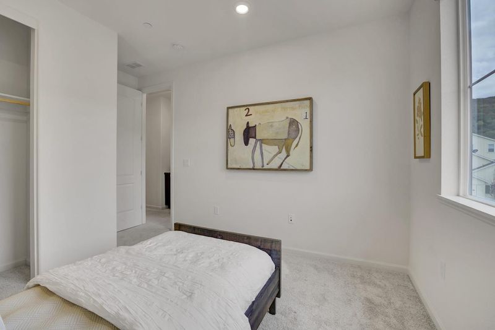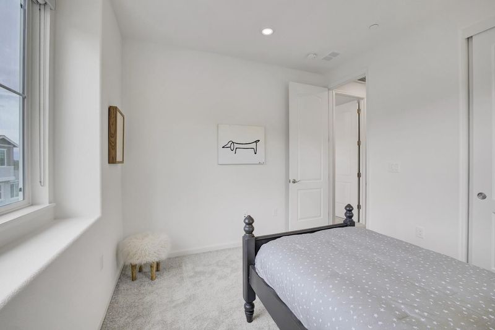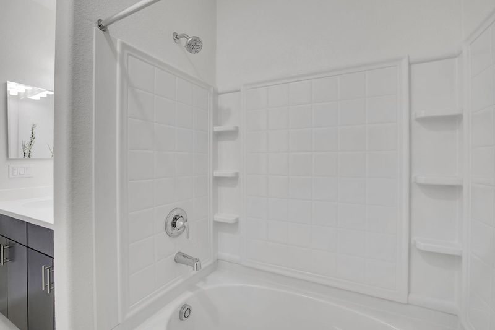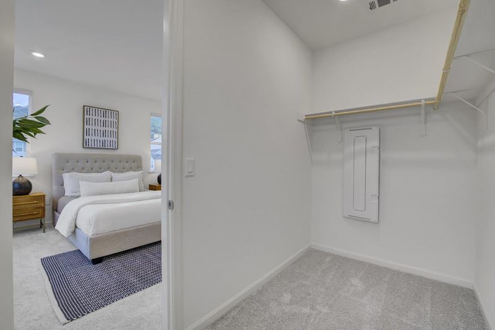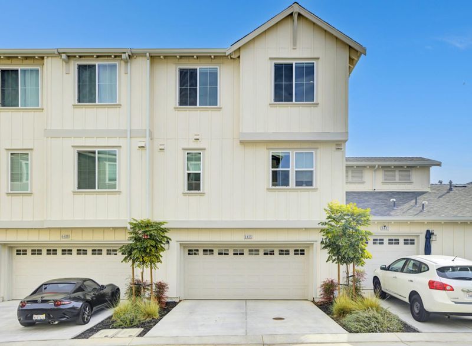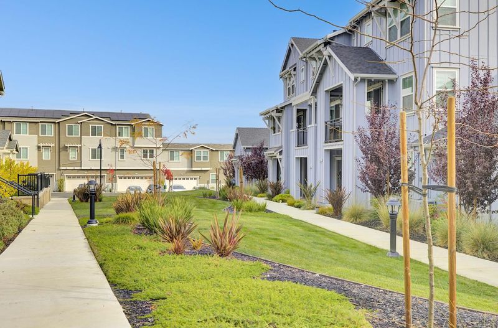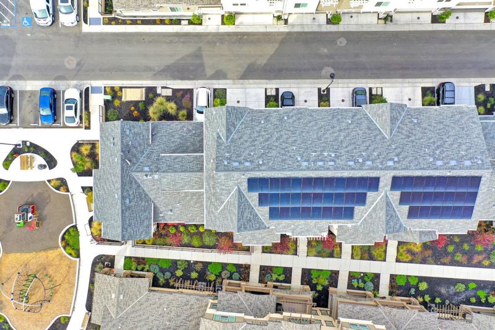
$798,000
2,027
SQ FT
$394
SQ/FT
6405 Laguna Seca Lane
@ W Luchessa Ave - 1 - Morgan Hill / Gilroy / San Martin, Gilroy
- 3 Bed
- 3 (2/1) Bath
- 2 Park
- 2,027 sqft
- GILROY
-

This inviting townhouse perfectly blends style, convenience, and modern amenities. With 3 bedrooms, 2.5 bathrooms, and 2027 sq. ft. of well-designed space, this home is ideal for families, professionals, or anyone seeking a cozy, low-maintenance living environment. Step into a bright, open floor plan with 9 ft Ceilings, where the living, dining, and kitchen areas flow together, perfect for everyday living and entertaining. The kitchen features granite countertops, stainless steel appliances, and ample cabinetry, making it as functional as stylish. Upstairs, you'll find a spacious primary suite with a large walk-in closet, a private bath, two additional bedrooms, and a second bathroom that completes this comfortable home. This property includes a private patio, a 2-car garage, and access to community amenities such as a dog park and playground. Situated near shopping centers, parks, and top-rated schools, it also offers easy access to major highways, making commutes simple. Whether you're looking to invest or find a personal retreat, 6405 Laguna Seca Way is an exceptional choice in one of Gilroy's desirable neighborhoods.
- Days on Market
- 4 days
- Current Status
- Active
- Original Price
- $798,000
- List Price
- $798,000
- On Market Date
- Nov 21, 2024
- Property Type
- Townhouse
- Area
- 1 - Morgan Hill / Gilroy / San Martin
- Zip Code
- 95020
- MLS ID
- ML81987211
- APN
- 808-62-066
- Year Built
- 2021
- Stories in Building
- 3
- Possession
- COE
- Data Source
- MLSL
- Origin MLS System
- MLSListings, Inc.
Las Animas Elementary School
Public K-5 Elementary
Students: 742 Distance: 0.4mi
Yorktown Academy
Private K-12 Religious, Coed
Students: 7 Distance: 0.6mi
Solorsano Middle School
Public 6-8 Middle
Students: 875 Distance: 0.8mi
Gilroy High School
Public 9-12 Secondary
Students: 1674 Distance: 0.9mi
Glen View Elementary School
Public K-5 Elementary
Students: 517 Distance: 1.1mi
Santa Clara County Rop-South School
Public 10-12
Students: NA Distance: 1.2mi
- Bed
- 3
- Bath
- 3 (2/1)
- Double Sinks, Half on Ground Floor, Primary - Stall Shower(s), Shower over Tub - 1, Solid Surface, Updated Bath
- Parking
- 2
- Attached Garage
- SQ FT
- 2,027
- SQ FT Source
- Unavailable
- Kitchen
- Dishwasher, Garbage Disposal, Island, Microwave, Oven Range - Built-In, Gas, Pantry, Refrigerator
- Cooling
- Central AC
- Dining Room
- Dining Area in Living Room
- Disclosures
- Natural Hazard Disclosure
- Family Room
- Kitchen / Family Room Combo
- Flooring
- Carpet, Hardwood
- Foundation
- Concrete Slab
- Heating
- Central Forced Air
- Laundry
- Washer / Dryer
- Views
- Other
- Possession
- COE
- Architectural Style
- Craftsman
- * Fee
- $414
- Name
- Ascent at Glen Loma Ranch
- Phone
- 925-355-2100
- *Fee includes
- Exterior Painting, Insurance, Maintenance - Common Area, Maintenance - Exterior, and Management Fee
MLS and other Information regarding properties for sale as shown in Theo have been obtained from various sources such as sellers, public records, agents and other third parties. This information may relate to the condition of the property, permitted or unpermitted uses, zoning, square footage, lot size/acreage or other matters affecting value or desirability. Unless otherwise indicated in writing, neither brokers, agents nor Theo have verified, or will verify, such information. If any such information is important to buyer in determining whether to buy, the price to pay or intended use of the property, buyer is urged to conduct their own investigation with qualified professionals, satisfy themselves with respect to that information, and to rely solely on the results of that investigation.
School data provided by GreatSchools. School service boundaries are intended to be used as reference only. To verify enrollment eligibility for a property, contact the school directly.
