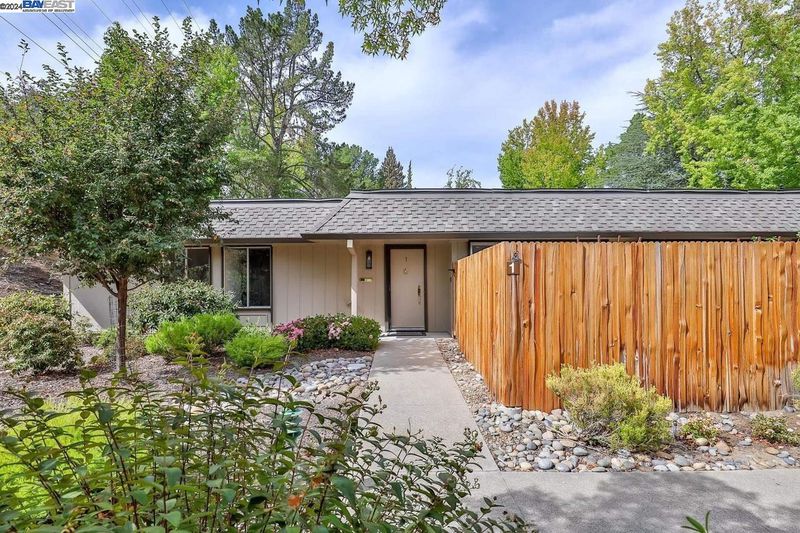
$689,000
1,212
SQ FT
$568
SQ/FT
1932 Ptarmigan Dr, #1
@ Tice Creek - Rossmoor, Walnut Creek
- 3 Bed
- 2 Bath
- 1 Park
- 1,212 sqft
- Walnut Creek
-

Discover the perfect blend of comfort, convenience, and tranquility in this highly desirable single-story, three-bedroom, two-bathroom condo. Nestled in a peaceful setting, this level-in home offers seamless living with no stairs and a thoughtfully designed layout. The spacious living and dining areas feature elegant hard surface flooring and open onto a sunny, private, enclosed patio—ideal for outdoor entertaining, gardening, or simply relaxing in your own serene retreat. The primary suite is a true sanctuary, offering calming views of lush green space teeming with native plants and wildlife. Each of the three bedrooms is generously sized, providing ample space and large closets for all your storage needs. A full-size, stackable washer and dryer add convenience to daily living, while the nearby carport includes an attached storage room for added functionality. This charming home is move-in ready, allowing you to settle in and start enjoying the lifestyle you've been dreaming of. Don't miss the opportunity to make this peaceful oasis your own!
- Current Status
- Active - Coming Soon
- Original Price
- $689,000
- List Price
- $689,000
- On Market Date
- Nov 18, 2024
- Property Type
- Condominium
- D/N/S
- Rossmoor
- Zip Code
- 94595
- MLS ID
- 41079191
- APN
- 1900800192
- Year Built
- 1971
- Stories in Building
- 1
- Possession
- COE
- Data Source
- MAXEBRDI
- Origin MLS System
- BAY EAST
Burton Valley Elementary School
Public K-5 Elementary
Students: 798 Distance: 1.3mi
Acalanes Adult Education Center
Public n/a Adult Education
Students: NA Distance: 1.5mi
Acalanes Center For Independent Study
Public 9-12 Alternative
Students: 27 Distance: 1.5mi
Parkmead Elementary School
Public K-5 Elementary
Students: 423 Distance: 2.2mi
Tice Creek
Public K-8
Students: 427 Distance: 2.3mi
Alamo Elementary School
Public K-5 Elementary
Students: 359 Distance: 2.3mi
- Bed
- 3
- Bath
- 2
- Parking
- 1
- Covered
- SQ FT
- 1,212
- SQ FT Source
- Public Records
- Pool Info
- Pool House, See Remarks, Community
- Kitchen
- Dishwasher, Gas Range, Dryer, Washer, 220 Volt Outlet, Counter - Laminate, Gas Range/Cooktop
- Cooling
- Central Air
- Disclosures
- None
- Entry Level
- 1
- Flooring
- Hardwood
- Foundation
- Fire Place
- None
- Heating
- Forced Air
- Laundry
- 220 Volt Outlet, Dryer, Washer, In Unit
- Main Level
- 3 Bedrooms, 2 Baths, Main Entry
- Possession
- COE
- Architectural Style
- Contemporary
- Construction Status
- Existing
- Location
- Private
- Roof
- Composition
- Water and Sewer
- Public
- Fee
- $1,164
MLS and other Information regarding properties for sale as shown in Theo have been obtained from various sources such as sellers, public records, agents and other third parties. This information may relate to the condition of the property, permitted or unpermitted uses, zoning, square footage, lot size/acreage or other matters affecting value or desirability. Unless otherwise indicated in writing, neither brokers, agents nor Theo have verified, or will verify, such information. If any such information is important to buyer in determining whether to buy, the price to pay or intended use of the property, buyer is urged to conduct their own investigation with qualified professionals, satisfy themselves with respect to that information, and to rely solely on the results of that investigation.
School data provided by GreatSchools. School service boundaries are intended to be used as reference only. To verify enrollment eligibility for a property, contact the school directly.



