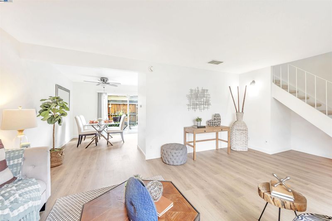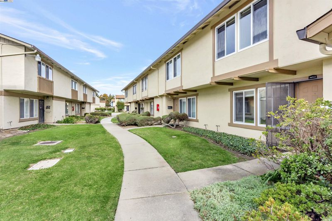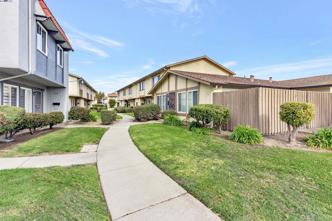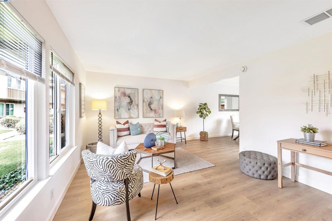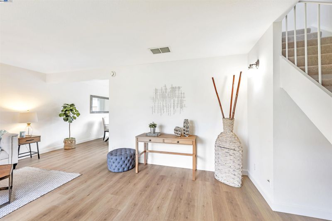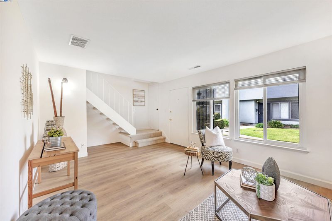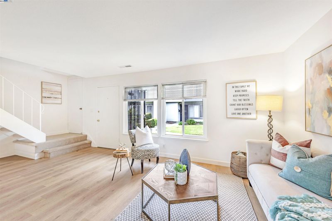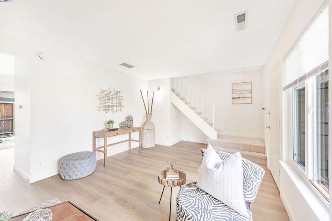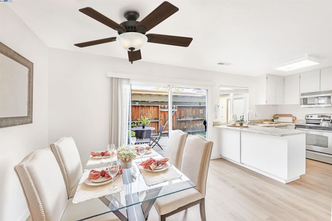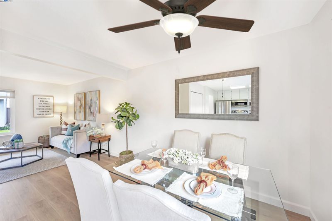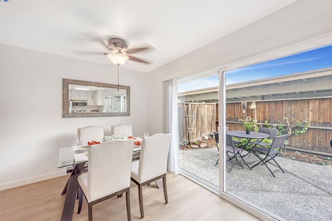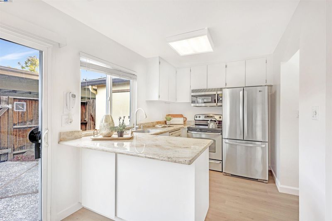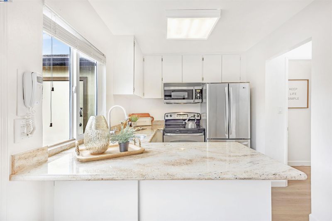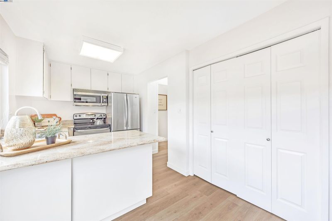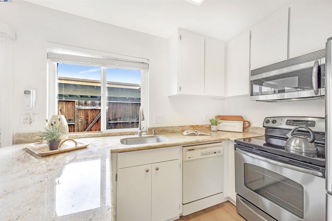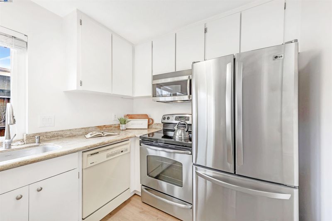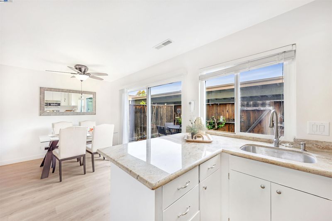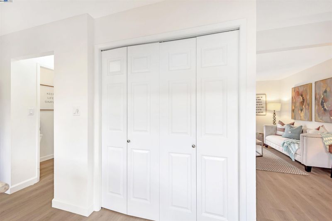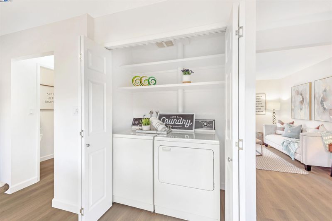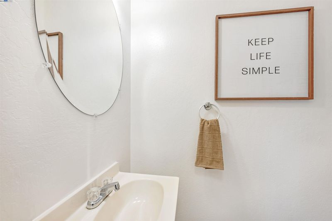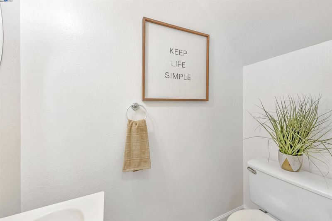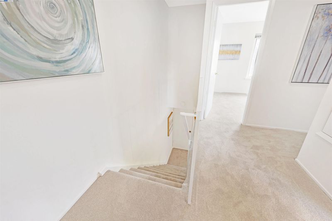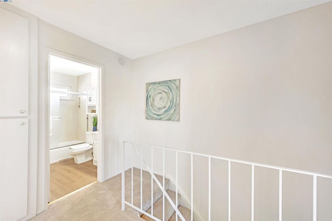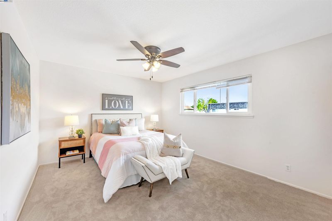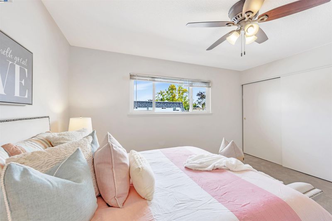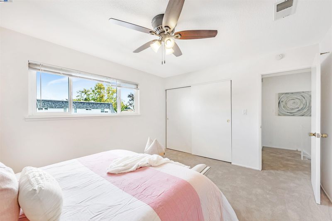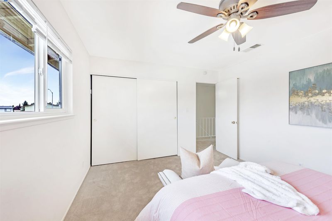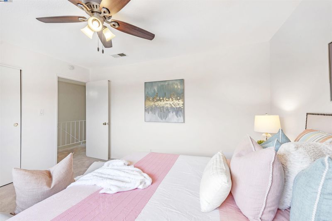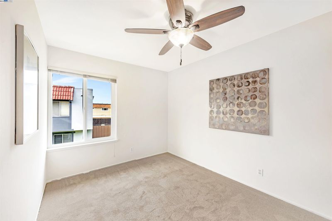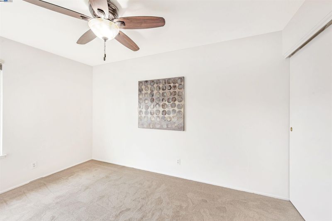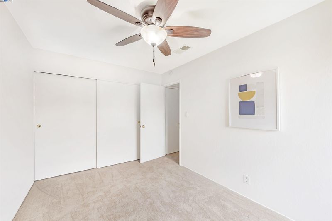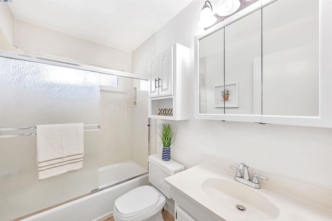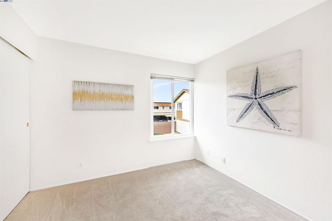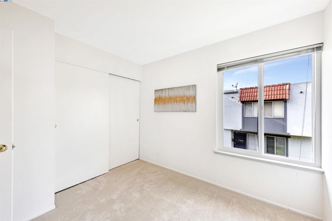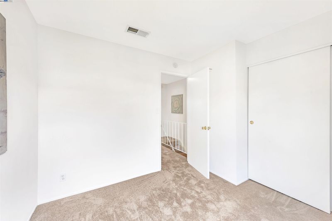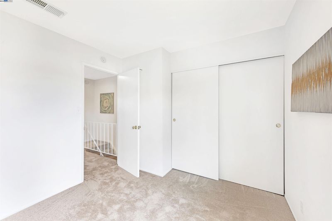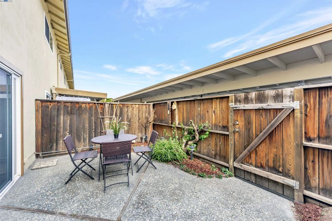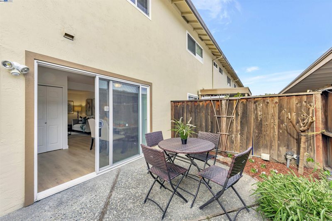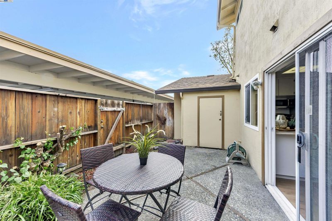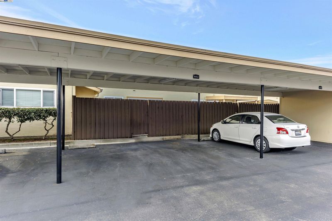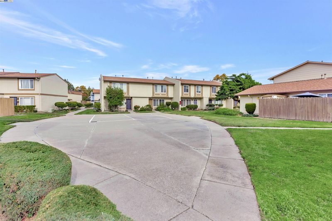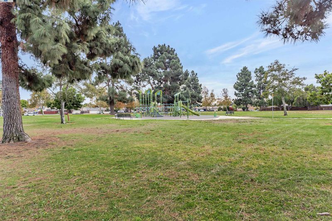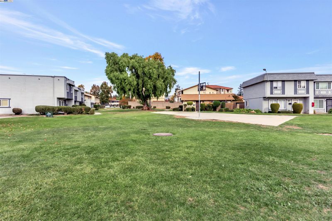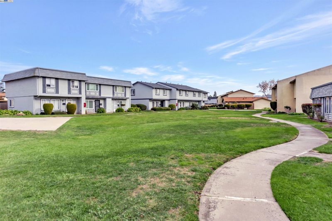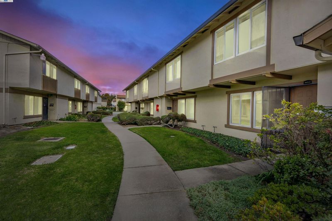
$789,000
1,166
SQ FT
$677
SQ/FT
34512 Somerset Ter
@ Blackstone Way - Northgate, Fremont
- 3 Bed
- 1.5 (1/1) Bath
- 0 Park
- 1,166 sqft
- Fremont
-

Introducing a gorgeous townhome overlooking a lush greenbelt in the highly-desirable Northgate neighborhood! This home has an ideal open floor plan with ample windows that allow the natural light to flood in. Beautifully updated kitchen has granite counters, a peninsula with bar seating, a pantry and stainless steel appliances. You’re sure to love all of the details throughout this home including freshly painted interiors, central heat, dual-pane windows, custom blinds, plus freshly installed carpet and stylish laminate floors! Enjoy the spacious aggregate patio- a perfect space to relax one day and entertain the next! This unit also includes a convenient in-unit laundry set up, patio storage and 2 assigned carports with direct patio access. Ideal commuter location close to Dumbarton Bridge, 880 freeway, Niles Canyon & BART. Nearby shopping, local eateries, entertainment & great schools! This home is a must see and won’t be around long, so don’t delay!
- Current Status
- New
- Original Price
- $789,000
- List Price
- $789,000
- On Market Date
- Nov 21, 2024
- Property Type
- Townhouse
- D/N/S
- Northgate
- Zip Code
- 94555
- MLS ID
- 41079366
- APN
- 54324721
- Year Built
- 1970
- Stories in Building
- 2
- Possession
- COE
- Data Source
- MAXEBRDI
- Origin MLS System
- BAY EAST
Warwick Elementary School
Public K-6 Elementary
Students: 912 Distance: 0.6mi
Ardenwood Elementary School
Public K-6 Elementary
Students: 963 Distance: 0.7mi
Patterson Elementary School
Public K-6 Elementary
Students: 786 Distance: 0.8mi
Genius Kids Inc
Private K-6
Students: 91 Distance: 0.8mi
Peace Terrace Academy
Private K-8 Elementary, Religious, Core Knowledge
Students: 92 Distance: 1.0mi
Forest Park Elementary School
Public K-6 Elementary
Students: 1011 Distance: 1.0mi
- Bed
- 3
- Bath
- 1.5 (1/1)
- Parking
- 0
- Carport - 2 Or More
- SQ FT
- 1,166
- SQ FT Source
- Public Records
- Lot SQ FT
- 901.0
- Lot Acres
- 0.02 Acres
- Pool Info
- None
- Kitchen
- Electric Range, Microwave, Free-Standing Range, Refrigerator, Dryer, Washer, Counter - Stone, Electric Range/Cooktop, Range/Oven Free Standing
- Cooling
- Ceiling Fan(s)
- Disclosures
- None
- Entry Level
- 1
- Flooring
- Carpet
- Foundation
- Fire Place
- None
- Heating
- Forced Air
- Laundry
- Dryer, Laundry Closet, Washer
- Upper Level
- 3 Bedrooms, 1 Bath
- Main Level
- 0.5 Bath, Main Entry
- Possession
- COE
- Architectural Style
- Contemporary
- Construction Status
- Existing
- Location
- Regular
- Roof
- Composition
- Water and Sewer
- Public
- Fee
- $365
MLS and other Information regarding properties for sale as shown in Theo have been obtained from various sources such as sellers, public records, agents and other third parties. This information may relate to the condition of the property, permitted or unpermitted uses, zoning, square footage, lot size/acreage or other matters affecting value or desirability. Unless otherwise indicated in writing, neither brokers, agents nor Theo have verified, or will verify, such information. If any such information is important to buyer in determining whether to buy, the price to pay or intended use of the property, buyer is urged to conduct their own investigation with qualified professionals, satisfy themselves with respect to that information, and to rely solely on the results of that investigation.
School data provided by GreatSchools. School service boundaries are intended to be used as reference only. To verify enrollment eligibility for a property, contact the school directly.
