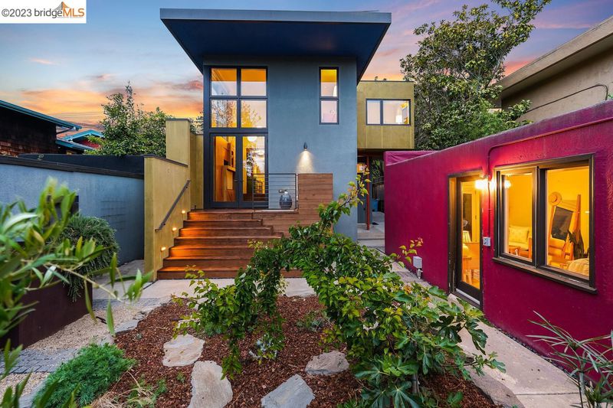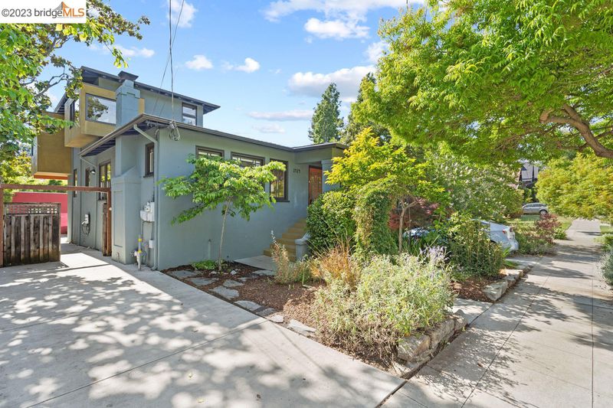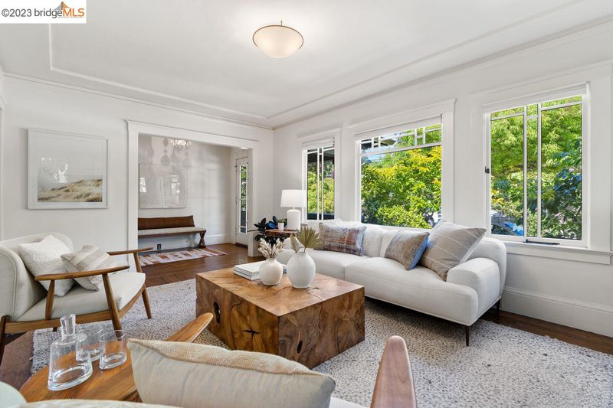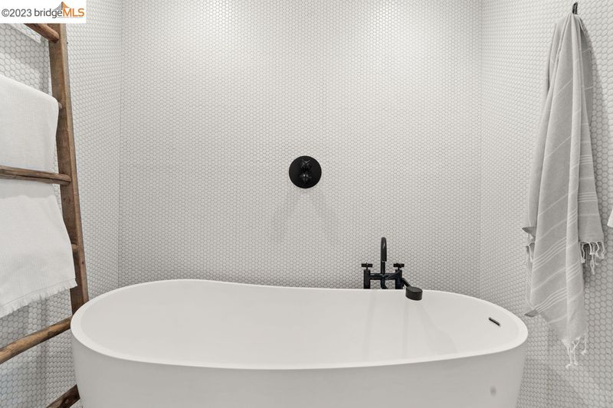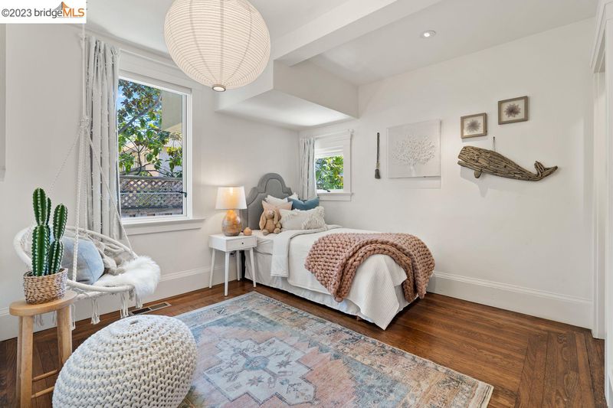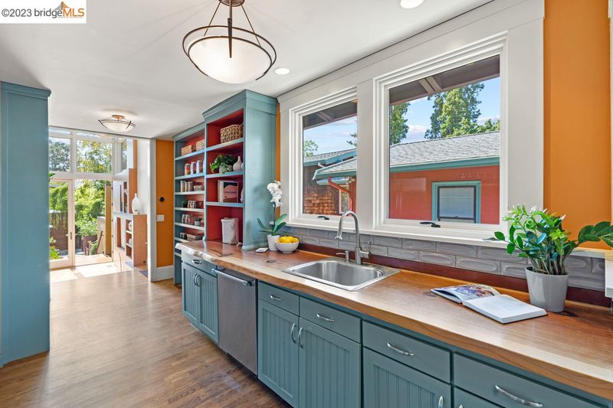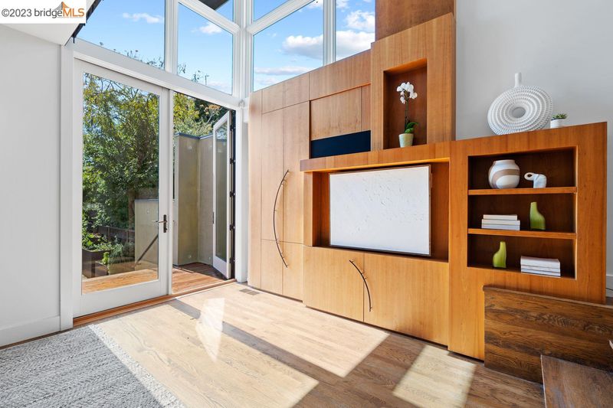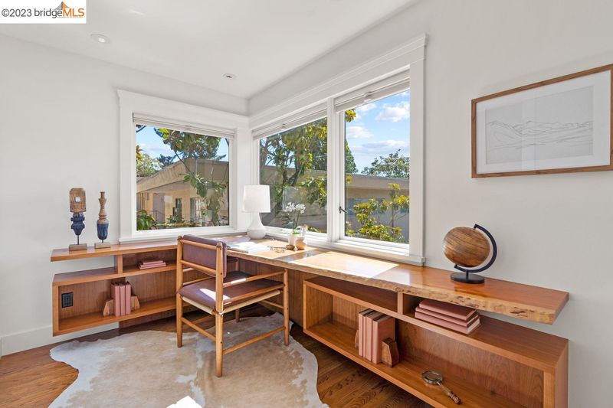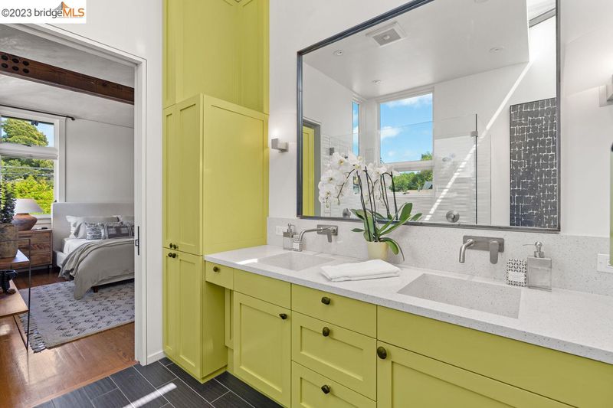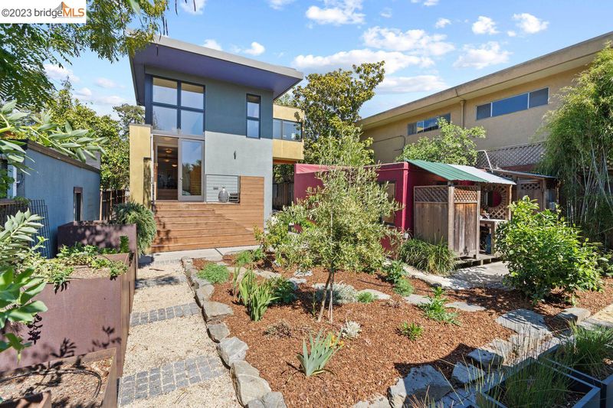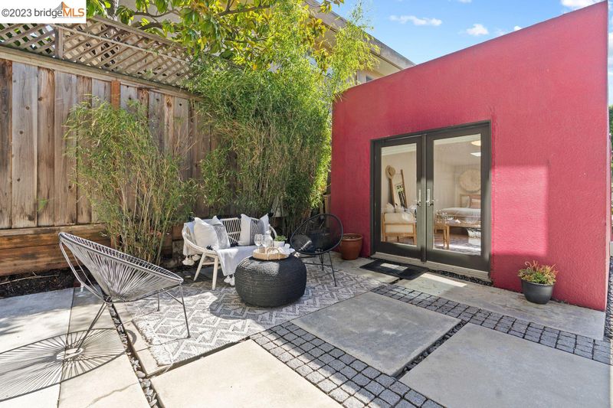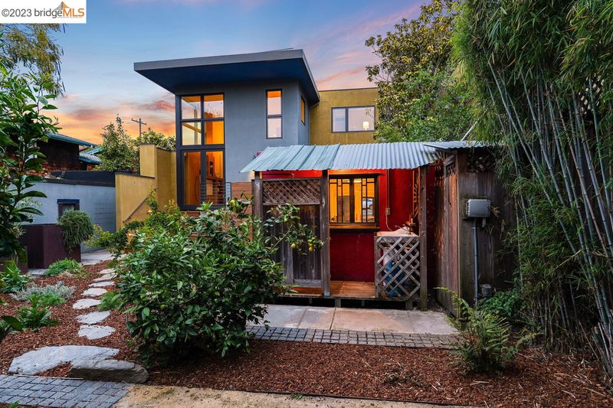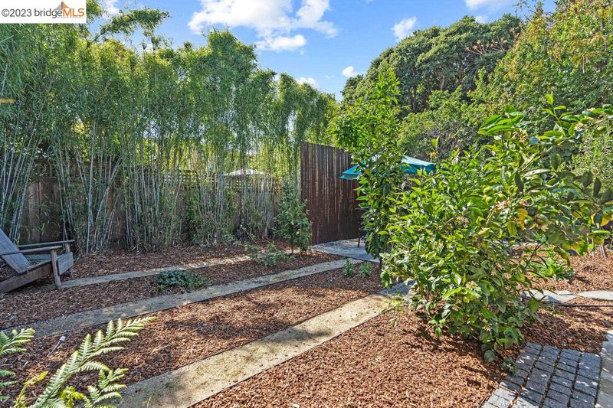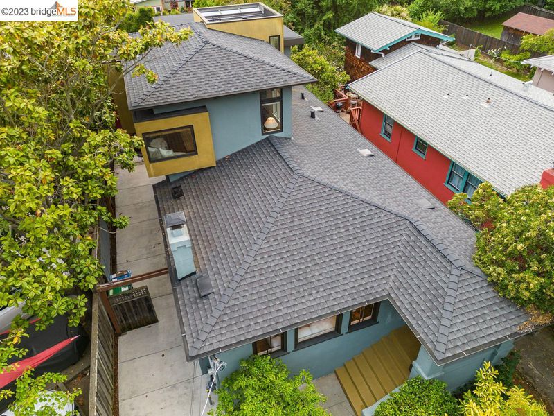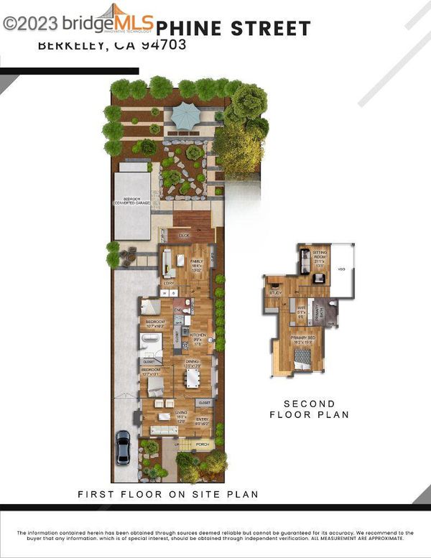 Sold Over Asking
Sold Over Asking
$2,800,000
2,138
SQ FT
$1,310
SQ/FT
1424 Josephine Street
@ Vine and Rose - BERKELEY, Berkeley
- 4 Bed
- 3 Bath
- 0 Park
- 2,138 sqft
- BERKELEY
-

This fully reimagined 4 bed, 3 bath Modern Craftsman home in North Berkeley is nestled in a coveted, tranquil neighborhood. A large-scale renovation was designed by David Wilson and implemented by Jetton construction. The main floor features inviting living and dining areas, two bedrooms, and two bathrooms. The stylish kitchen boasts a Heath tile backsplash, sleek cabinetry, stainless appliances, and wood countertops. Upstairs, a sophisticated office loft with a custom live edge desk awaits. The primary bedroom is a tranquil retreat flooded with natural light and the adjacent luxurious bathroom features custom cabinets and high-quality finishes, creating a spa-like ambiance. A permitted bedroom in the converted garage adds to the appeal and flexibility. The neighborhood fosters a strong sense of community, and North Berkeley offers an array of amenities and attractions nearby. Experience the beauty and convenience of this magnificent Berkeley home.
- Current Status
- Sold
- Sold Price
- $2,800,000
- Over List Price
- -
- Original Price
- $1,799,000
- List Price
- $1,799,000
- On Market Date
- May 27, 2023
- Contract Date
- May 31, 2023
- Close Date
- Jun 9, 2023
- Property Type
- Detached
- D/N/S
- BERKELEY
- Zip Code
- 94703
- MLS ID
- 41028517
- APN
- 59-2273-12
- Year Built
- 1932
- Stories in Building
- Unavailable
- Possession
- COE
- COE
- Jun 9, 2023
- Data Source
- MAXEBRDI
- Origin MLS System
- Bridge AOR
Martin Luther King Middle School
Public 6-8 Middle
Students: 960 Distance: 0.1mi
Martin Luther King Middle School
Public 6-8 Middle, Coed
Students: 989 Distance: 0.1mi
Berkeley Arts Magnet at Whittier School
Public K-5 Elementary
Students: 412 Distance: 0.3mi
Berkeley Arts Magnet at Whittier School
Public K-5 Elementary
Students: 425 Distance: 0.3mi
Archway School
Private 5-8 Coed
Students: 40 Distance: 0.4mi
Bayhill High School
Private 9-12 High, Coed
Students: 80 Distance: 0.4mi
- Bed
- 4
- Bath
- 3
- Parking
- 0
- Detached Garage, Off Street Parking, EV Charger
- SQ FT
- 2,138
- SQ FT Source
- Builder
- Lot SQ FT
- 5,130.0
- Lot Acres
- 0.117769 Acres
- Pool Info
- None
- Kitchen
- Counter - Solid Surface, Dishwasher, Garbage Disposal, Gas Range/Cooktop, Microwave, Range/Oven Built-in, Refrigerator, Updated Kitchen
- Cooling
- None
- Disclosures
- Other - Call/See Agent
- Exterior Details
- Stucco
- Flooring
- Wood
- Fire Place
- Living Room, Woodburning
- Heating
- Central
- Laundry
- Dryer, In Closet, Washer
- Upper Level
- 1 Bedroom, 1 Bath, Primary Bedrm Suite - 1
- Main Level
- 2 Bedrooms, 2 Baths, Main Entry
- Views
- City Lights, Hills
- Possession
- COE
- Architectural Style
- Bungalow, Contemporary, Craftsman
- Construction Status
- Existing, New Construct - Completed
- Additional Equipment
- Dryer, Washer, Internet Available
- Lot Description
- Regular, Front Yard, Garden
- Pool
- None
- Roof
- Composition Shingles
- Solar
- None
- Terms
- Conventional
- Water and Sewer
- Water - Public
- Yard Description
- Back Yard, Fenced, Front Yard, Back Porch, Front Porch, Full Fence, Garden, Landscape Back, Landscape Front, Manual Sprinkler F&R, Perimeter Fencing, Porch Steps, Private, Wood Fencing
- Fee
- Unavailable
MLS and other Information regarding properties for sale as shown in Theo have been obtained from various sources such as sellers, public records, agents and other third parties. This information may relate to the condition of the property, permitted or unpermitted uses, zoning, square footage, lot size/acreage or other matters affecting value or desirability. Unless otherwise indicated in writing, neither brokers, agents nor Theo have verified, or will verify, such information. If any such information is important to buyer in determining whether to buy, the price to pay or intended use of the property, buyer is urged to conduct their own investigation with qualified professionals, satisfy themselves with respect to that information, and to rely solely on the results of that investigation.
School data provided by GreatSchools. School service boundaries are intended to be used as reference only. To verify enrollment eligibility for a property, contact the school directly.
