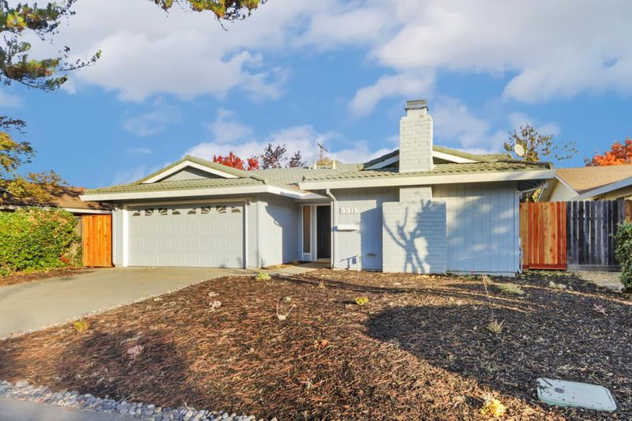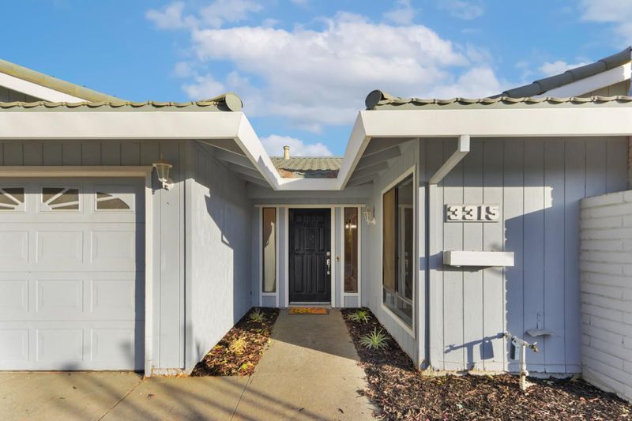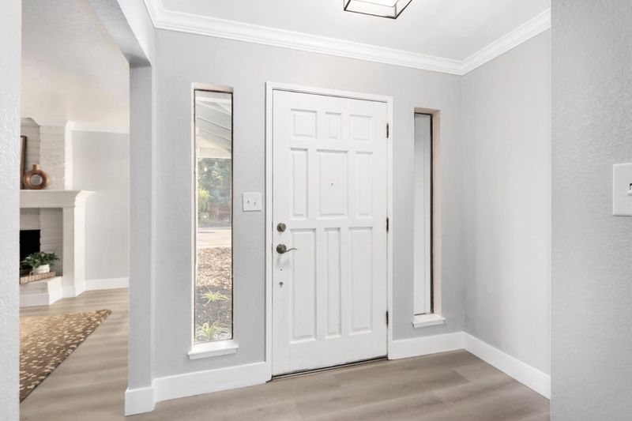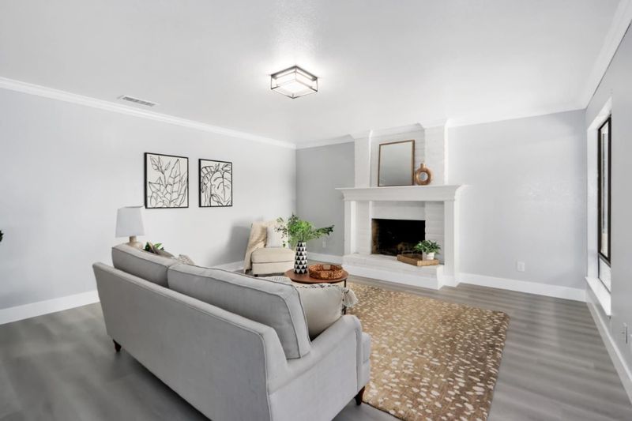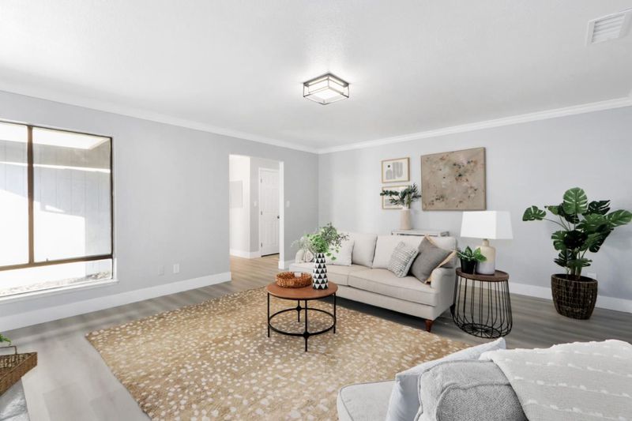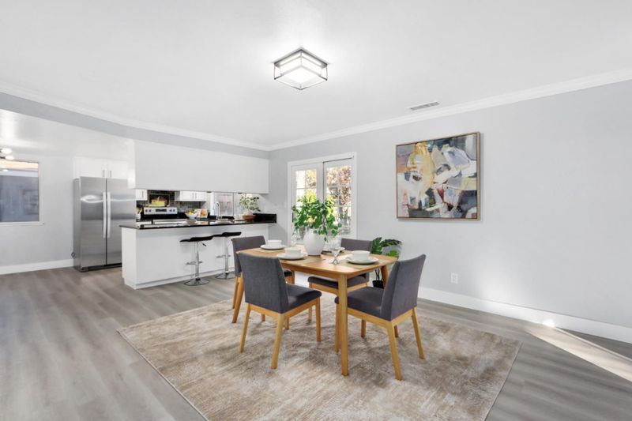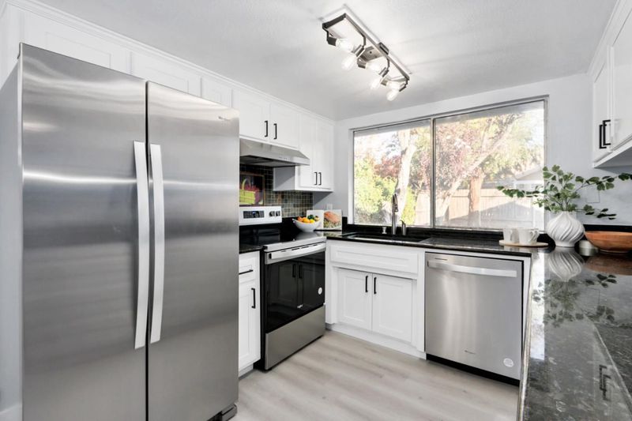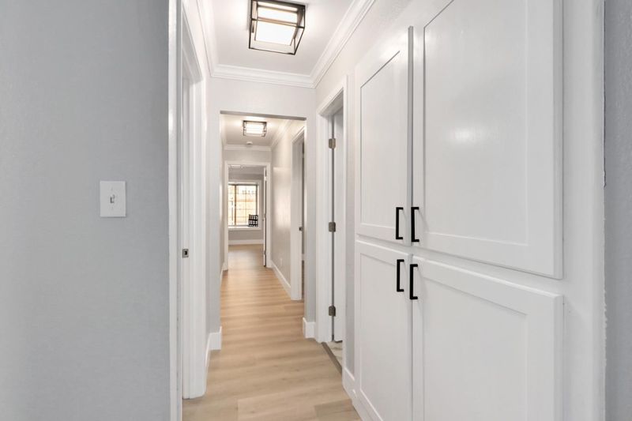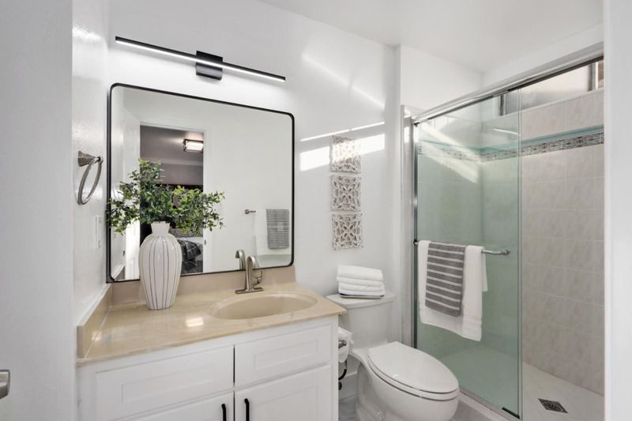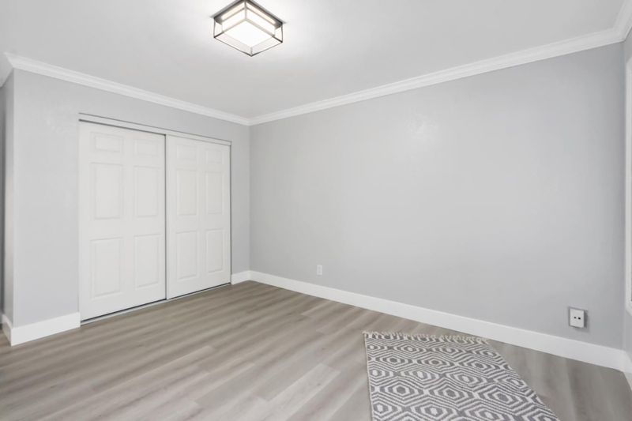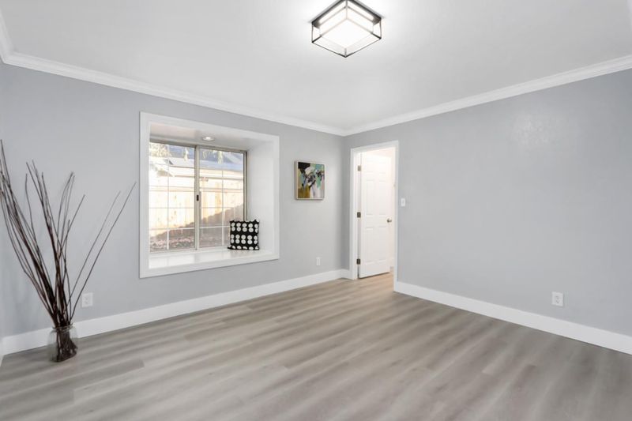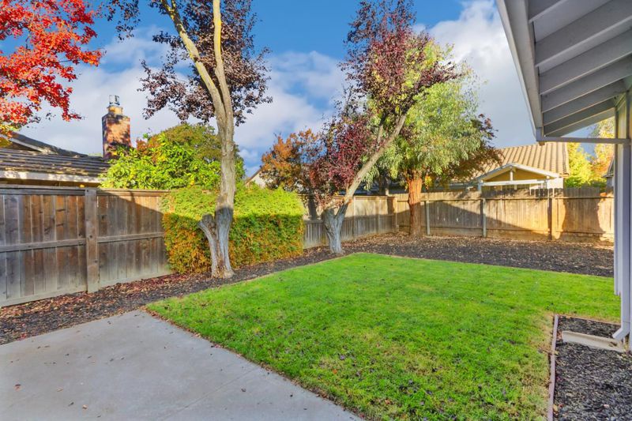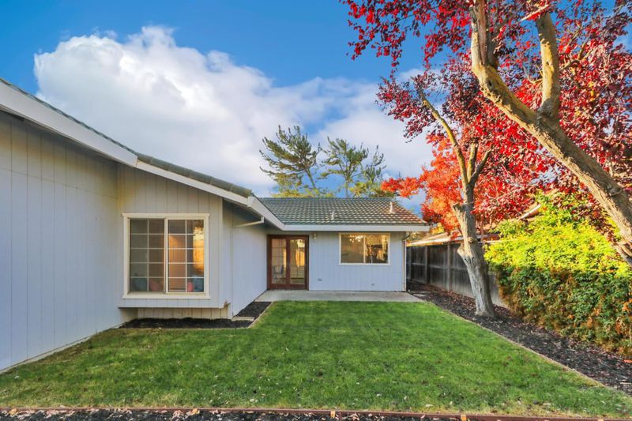
$844,999
1,851
SQ FT
$457
SQ/FT
3315 Laguna Avenue
@ Los Robles - 11405 - Davis S, Davis
- 4 Bed
- 2 Bath
- 2 Park
- 1,851 sqft
- DAVIS
-

Welcome to this charming 4-bedroom, 2-bathroom home located in the vibrant city of Davis. Being just minutes from downtown Davis, UC Davis, parks, and top-rated schools, you are granted with easy access to everything that makes Davis special. Spanning 1,851 sq ft, this residence offers a spacious and functional layout. Featuring all new vinyl flooring, stainless steel appliances, lighting, interior paint, interior doors, vanity mirrors, toilets, glass tub door, cabinet doors and hardware, this property is well equipped for a new owner. Upon entering you are greeted by a private living room and fireplace that provides a quiet space to unwind. Moving forward you are met with a dining and family room attached to the kitchen giving ample space for cooking and eating. Walking into the bedrooms there are two large walk-in closets and two large sliding door closets along with three window seats perfect for reading and lounging. The two bathrooms have a perfect mixture of a standing shower and tub allowing for everyone's needs to be met. In addition to the spacious interior, you are treated with a tranquil outdoor space with plenty of room for gardening, relaxing, and hosting guests. Don't miss the opportunity to make this your new home.
- Days on Market
- 16 days
- Current Status
- Active
- Original Price
- $844,999
- List Price
- $844,999
- On Market Date
- Nov 13, 2024
- Property Type
- Single Family Home
- Area
- 11405 - Davis S
- Zip Code
- 95618
- MLS ID
- ML81986470
- APN
- 069-210-014-000
- Year Built
- 1976
- Stories in Building
- 1
- Possession
- COE
- Data Source
- MLSL
- Origin MLS System
- MLSListings, Inc.
Marguerite Montgomery Elementary School
Public K-6 Elementary
Students: 435 Distance: 0.4mi
Peregrine Elementary School
Private K-6 Elementary, Middle, Coed
Students: 42 Distance: 0.7mi
Familiesfirst Non Public School
Private 2-12 Special Education, Combined Elementary And Secondary, All Male, Coed
Students: 72 Distance: 0.8mi
Fred T. Korematsu Elementary School At Mace Ranch
Public K-6 Elementary
Students: 493 Distance: 0.9mi
Peregrine School
Private K-7
Students: 188 Distance: 1.0mi
Frances Ellen Watkins Harper Junior High School
Public 7-9 Combined Elementary And Secondary
Students: 646 Distance: 1.3mi
- Bed
- 4
- Bath
- 2
- Parking
- 2
- Attached Garage
- SQ FT
- 1,851
- SQ FT Source
- Unavailable
- Lot SQ FT
- 6,187.0
- Lot Acres
- 0.142034 Acres
- Kitchen
- 220 Volt Outlet, Countertop - Granite, Dishwasher, Garbage Disposal, Hood Over Range, Oven Range - Electric, Refrigerator
- Cooling
- Central AC
- Dining Room
- Dining Area in Family Room, Eat in Kitchen
- Disclosures
- Natural Hazard Disclosure
- Family Room
- Kitchen / Family Room Combo
- Flooring
- Vinyl / Linoleum
- Foundation
- Concrete Slab
- Fire Place
- Living Room
- Heating
- Central Forced Air - Gas, Fireplace
- Laundry
- Electricity Hookup (220V), Inside
- Possession
- COE
- Fee
- Unavailable
MLS and other Information regarding properties for sale as shown in Theo have been obtained from various sources such as sellers, public records, agents and other third parties. This information may relate to the condition of the property, permitted or unpermitted uses, zoning, square footage, lot size/acreage or other matters affecting value or desirability. Unless otherwise indicated in writing, neither brokers, agents nor Theo have verified, or will verify, such information. If any such information is important to buyer in determining whether to buy, the price to pay or intended use of the property, buyer is urged to conduct their own investigation with qualified professionals, satisfy themselves with respect to that information, and to rely solely on the results of that investigation.
School data provided by GreatSchools. School service boundaries are intended to be used as reference only. To verify enrollment eligibility for a property, contact the school directly.
