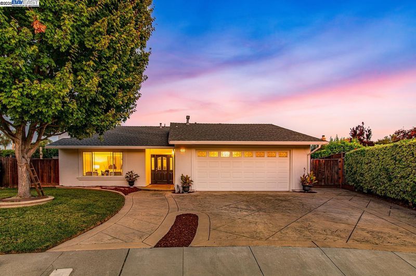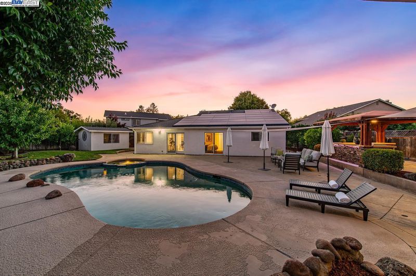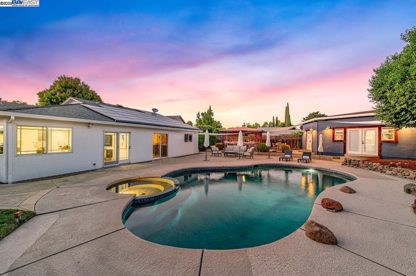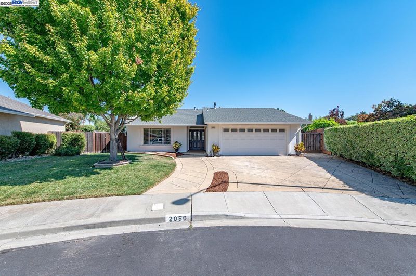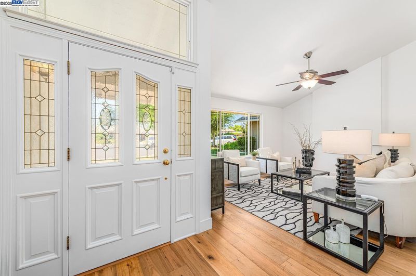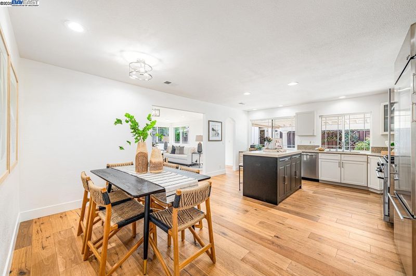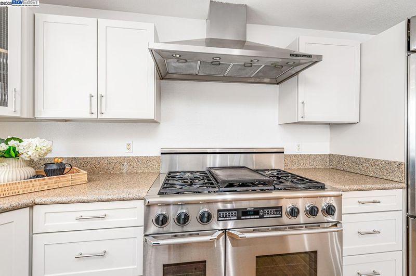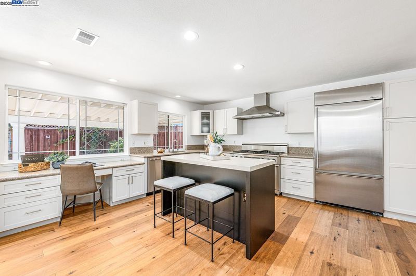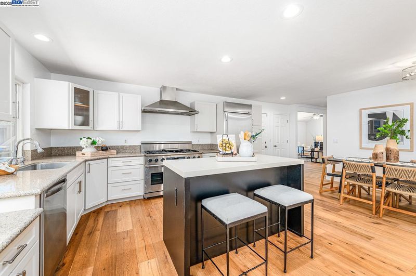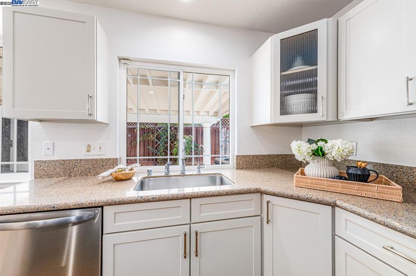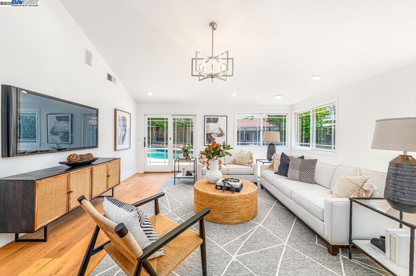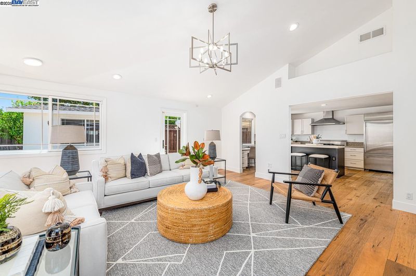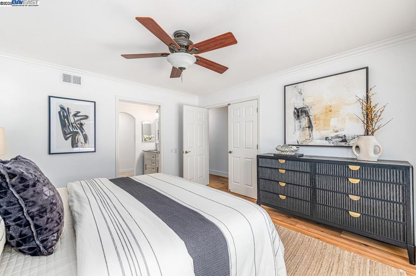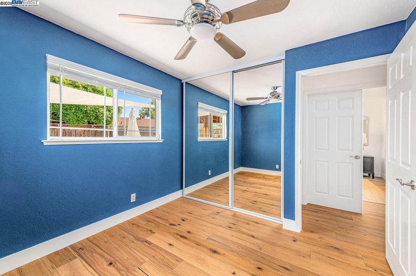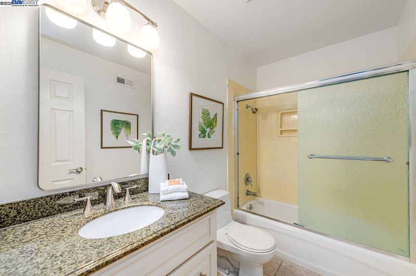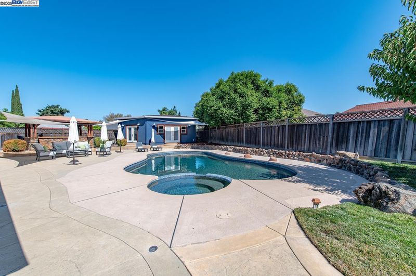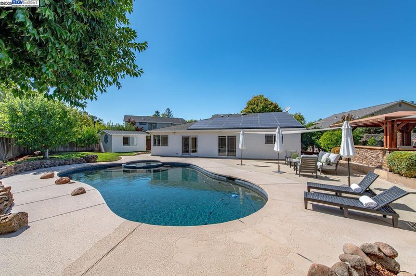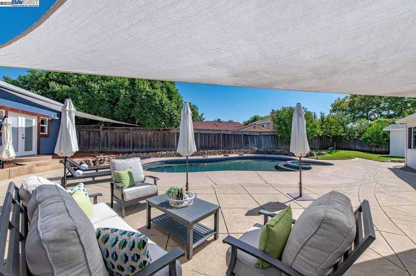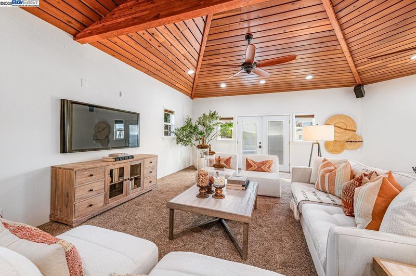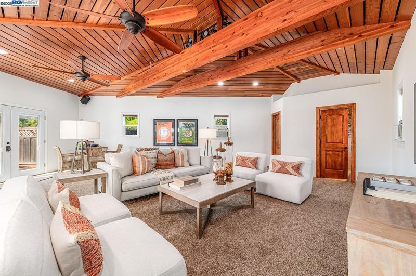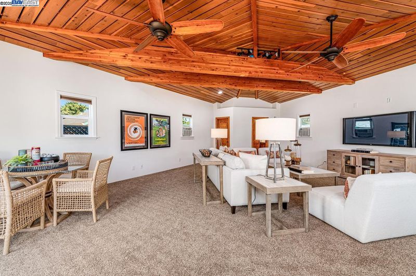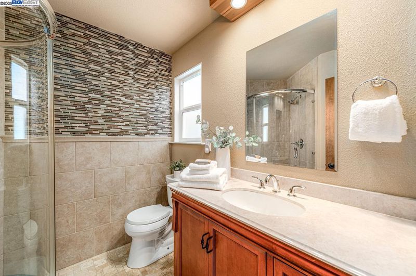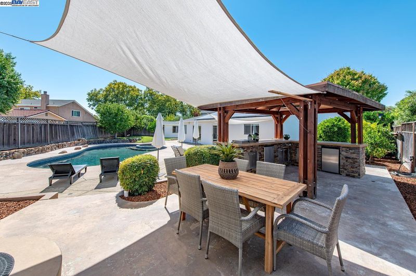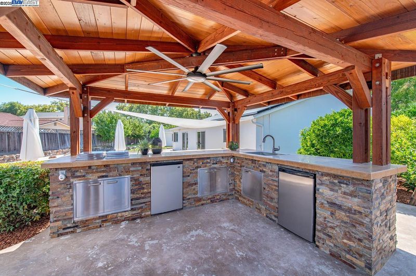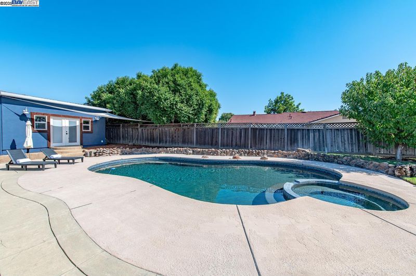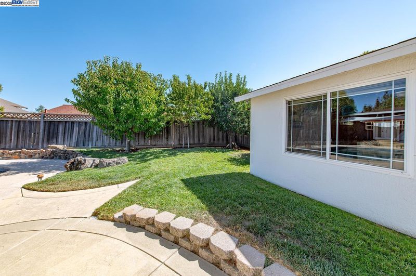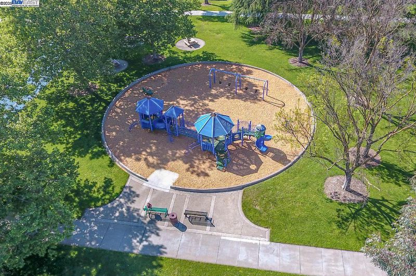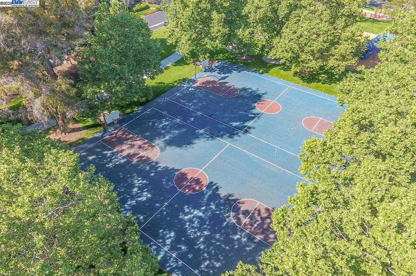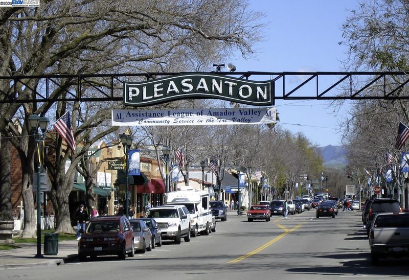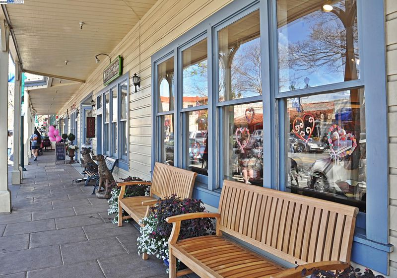
$1,928,000
2,490
SQ FT
$774
SQ/FT
2050 Cotterell Ct
@ Crisfield Ln - Other, Pleasanton
- 4 Bed
- 3 Bath
- 2 Park
- 2,490 sqft
- Pleasanton
-

-
Thu Sep 18, 5:00 pm - 7:00 pm
Come join us for a twilight open house!
Beautiful wide plank engineered wood floors welcome you into this single-level home, where soaring vaulted ceilings in the living and family rooms create a bright, inviting atmosphere. The family room frames sparkling pool views, seamlessly connecting indoor and outdoor living. At the heart of the home, the expansive kitchen impresses with a large center island, dining area, built-in stainless refrigerator, and commercial-grade Dacor 6-burner gas stove and ovens. The primary suite is a private retreat, with a sliding door to the backyard and a thoughtfully designed walk-in closet. In the backyard, a 675 sq. ft. fully finished detached space with open-beamed ceilings and a full bathroom adds to the homes versatility—perfect as a guest house, private retreat, office, or add a kitchenette for a complete ADU. Together with the 1,815 sq. ft. main home, the total is 2,490 sq. ft. The layout provides flexible living to suit any lifestyle. Designed for entertaining, the backyard also includes a stacked stone-covered arbor with built-in fridge and burners, sparkling pool, and inviting spaces for gatherings large and small. Nestled on a quiet court, this home combines relaxed California living with a Pleasanton location—just steps from top-rated schools, parks, shopping, & Iron Horse Trail
- Current Status
- New
- Original Price
- $1,928,000
- List Price
- $1,928,000
- On Market Date
- Sep 18, 2025
- Property Type
- Detached
- D/N/S
- Other
- Zip Code
- 94566
- MLS ID
- 41112020
- APN
- 946332614
- Year Built
- 1975
- Stories in Building
- 1
- Possession
- Close Of Escrow, Negotiable
- Data Source
- MAXEBRDI
- Origin MLS System
- BAY EAST
Alisal Elementary School
Public K-5 Elementary
Students: 644 Distance: 0.6mi
Montessori School of Pleasanton
Private PK-6
Students: 35 Distance: 0.6mi
Harvest Park Middle School
Public 6-8 Middle
Students: 1223 Distance: 0.7mi
Hacienda School
Private 1-8 Montessori, Elementary, Coed
Students: 64 Distance: 0.8mi
Fairlands Elementary School
Public K-5 Elementary
Students: 767 Distance: 0.8mi
Amador Valley High School
Public 9-12 Secondary
Students: 2713 Distance: 0.9mi
- Bed
- 4
- Bath
- 3
- Parking
- 2
- Attached, Garage Faces Front, Garage Door Opener
- SQ FT
- 2,490
- SQ FT Source
- Measured
- Lot SQ FT
- 11,245.0
- Lot Acres
- 0.26 Acres
- Pool Info
- In Ground, Outdoor Pool
- Kitchen
- Dishwasher, Double Oven, Free-Standing Range, Breakfast Bar, Counter - Solid Surface, Stone Counters, Eat-in Kitchen, Kitchen Island, Range/Oven Free Standing, Updated Kitchen
- Cooling
- Ceiling Fan(s), Central Air
- Disclosures
- Other - Call/See Agent
- Entry Level
- Exterior Details
- Back Yard, Front Yard, Landscape Back, Low Maintenance, See Remarks
- Flooring
- Tile, Engineered Wood
- Foundation
- Fire Place
- Other
- Heating
- Forced Air
- Laundry
- Hookups Only
- Main Level
- 4 Bedrooms, 2 Baths, Primary Bedrm Suite - 1, Main Entry
- Possession
- Close Of Escrow, Negotiable
- Architectural Style
- Farm House
- Non-Master Bathroom Includes
- Shower Over Tub, Updated Baths
- Construction Status
- Existing
- Additional Miscellaneous Features
- Back Yard, Front Yard, Landscape Back, Low Maintenance, See Remarks
- Location
- Court, Premium Lot, Back Yard, Landscaped
- Roof
- Composition Shingles
- Fee
- Unavailable
MLS and other Information regarding properties for sale as shown in Theo have been obtained from various sources such as sellers, public records, agents and other third parties. This information may relate to the condition of the property, permitted or unpermitted uses, zoning, square footage, lot size/acreage or other matters affecting value or desirability. Unless otherwise indicated in writing, neither brokers, agents nor Theo have verified, or will verify, such information. If any such information is important to buyer in determining whether to buy, the price to pay or intended use of the property, buyer is urged to conduct their own investigation with qualified professionals, satisfy themselves with respect to that information, and to rely solely on the results of that investigation.
School data provided by GreatSchools. School service boundaries are intended to be used as reference only. To verify enrollment eligibility for a property, contact the school directly.
