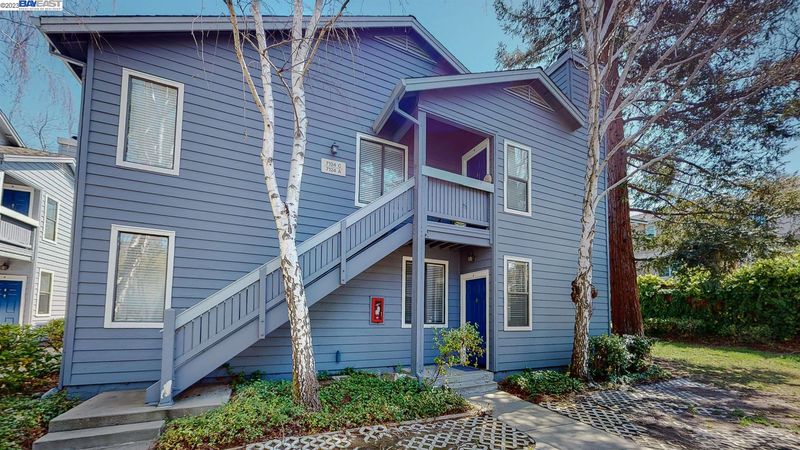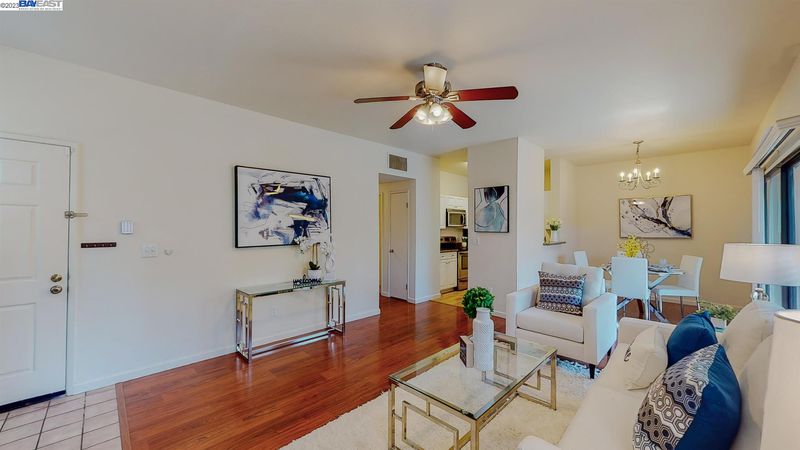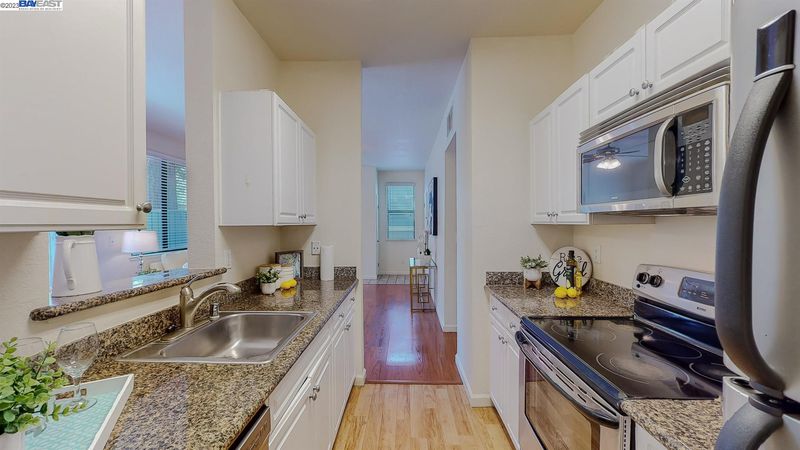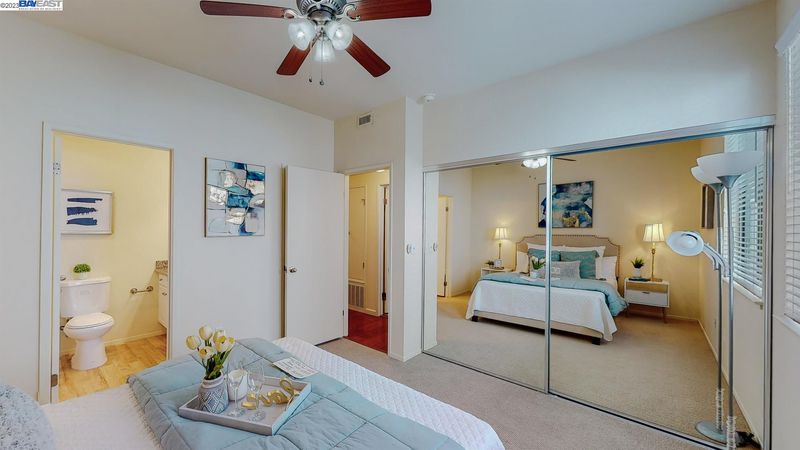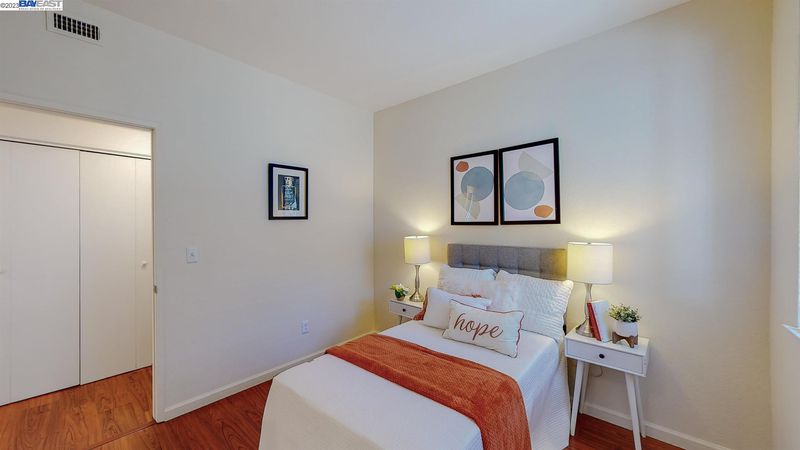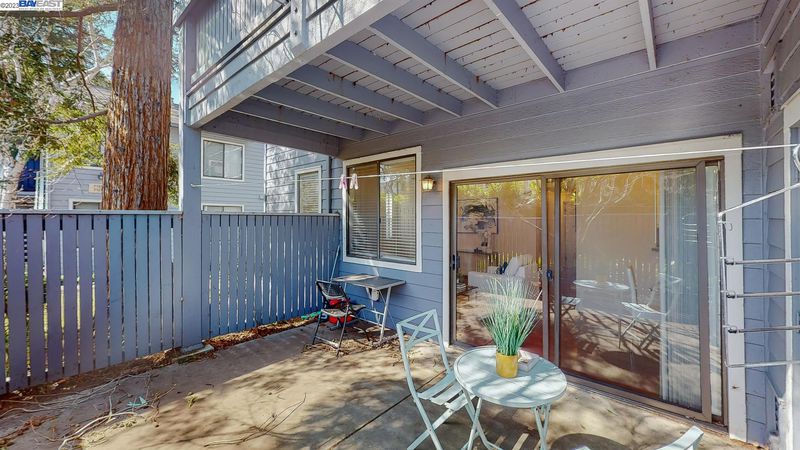 Sold 2.9% Over Asking
Sold 2.9% Over Asking
$715,000
1,070
SQ FT
$668
SQ/FT
7124 Cross Creek Cir, #A
@ Amador Valley Rd - DUBLIN, Dublin
- 3 Bed
- 2 Bath
- 0 Park
- 1,070 sqft
- DUBLIN
-

MUST SEE!! Beautiful 3 bed 2 bath condo in Dublin. Bright open floor plan with large family room with separate dining area, sliding glass doors from dining leads to a large size patio, perfect for entertaining and opening up the home to even more light and air. Corner unit on the ground floor with all rooms on the same level! Gas fireplace, Centralized AC (3 Years Old), New Carpet, in-unit Washer, and Dryer included. 2 dedicated parking spaces, one covered. Friendly community with great value HOA includes water, sewer, garbage, condo exterior, well-maintained Swimming Pool w/ Jacuzzi, play area, lush greenbelts & common area maintenance. Walking distance to Alamo Creek Park and Trail, Dougherty hills dog park. Easy commute to major companies in the Bay Area, Dublin, San Ramon etc. Easy access to 580/680 freeways, BART, Stoneridge Mall, Livermore outlets, Safeway, and Restaurants. No known HOA restrictions on the long-term rental.
- Current Status
- Sold
- Sold Price
- $715,000
- Over List Price
- 2.9%
- Original Price
- $695,000
- List Price
- $695,000
- On Market Date
- Mar 23, 2023
- Contract Date
- Apr 6, 2023
- Close Date
- Apr 21, 2023
- Property Type
- Condo
- D/N/S
- DUBLIN
- Zip Code
- 94568
- MLS ID
- 41022268
- APN
- 941-2843-25
- Year Built
- 1989
- Stories in Building
- Unavailable
- Possession
- COE
- COE
- Apr 21, 2023
- Data Source
- MAXEBRDI
- Origin MLS System
- BAY EAST
Wells Middle School
Public 6-8 Middle
Students: 996 Distance: 0.6mi
Frederiksen Elementary School
Public K-5 Elementary
Students: 800 Distance: 0.7mi
Dublin Adult Education
Public n/a Adult Education
Students: NA Distance: 0.8mi
Valley High (Continuation) School
Public 9-12 Continuation
Students: 60 Distance: 0.8mi
Dublin High School
Public 9-12 Secondary
Students: 2978 Distance: 0.9mi
Murray Elementary School
Public K-5 Elementary
Students: 615 Distance: 1.2mi
- Bed
- 3
- Bath
- 2
- Parking
- 0
- Carport - 1, Spaces - Assigned, Space Per Unit - 2
- SQ FT
- 1,070
- SQ FT Source
- Public Records
- Pool Info
- In Ground, Fenced
- Kitchen
- Counter - Stone, Dishwasher, Electric Range/Cooktop, Garbage Disposal, Microwave, Range/Oven Free Standing, Refrigerator, Updated Kitchen
- Cooling
- Central 1 Zone A/C, Ceiling Fan(s), Other
- Disclosures
- Nat Hazard Disclosure, Disclosure Package Avail
- Exterior Details
- Wood Siding, Other
- Flooring
- Tile, Carpet, Wood, Other
- Fire Place
- Family Room, Gas Burning
- Heating
- Forced Air 1 Zone, Gas, Central, Fireplace(s)
- Laundry
- 220 Volt Outlet, Dryer, Gas Dryer Hookup, In Closet, Washer
- Main Level
- 3 Bedrooms, 2 Baths, Laundry Facility, No Steps to Entry, Other, Main Entry
- Possession
- COE
- Architectural Style
- Contemporary
- Construction Status
- Existing
- Additional Equipment
- Dryer, Washer, Water Heater Gas, Window Coverings, Other, Carbon Mon Detector, Double Strapped Water Htr, Smoke Detector, All Public Utilities
- Lot Description
- Regular
- Pool
- In Ground, Fenced
- Roof
- Composition Shingles
- Solar
- None
- Terms
- Cash, Conventional, 1031 Exchange, FHA
- Unit Features
- Ground Floor Location, Levels in Unit - 1, No Steps to Entry, Unit Faces Common Area
- Water and Sewer
- Sewer System - Public, Water - Public
- Yard Description
- Patio
- * Fee
- $445
- Name
- NOT LISTED
- Phone
- 925-838-2095
- *Fee includes
- Common Area Maint, Trash Removal, Water/Sewer, and Other
MLS and other Information regarding properties for sale as shown in Theo have been obtained from various sources such as sellers, public records, agents and other third parties. This information may relate to the condition of the property, permitted or unpermitted uses, zoning, square footage, lot size/acreage or other matters affecting value or desirability. Unless otherwise indicated in writing, neither brokers, agents nor Theo have verified, or will verify, such information. If any such information is important to buyer in determining whether to buy, the price to pay or intended use of the property, buyer is urged to conduct their own investigation with qualified professionals, satisfy themselves with respect to that information, and to rely solely on the results of that investigation.
School data provided by GreatSchools. School service boundaries are intended to be used as reference only. To verify enrollment eligibility for a property, contact the school directly.
