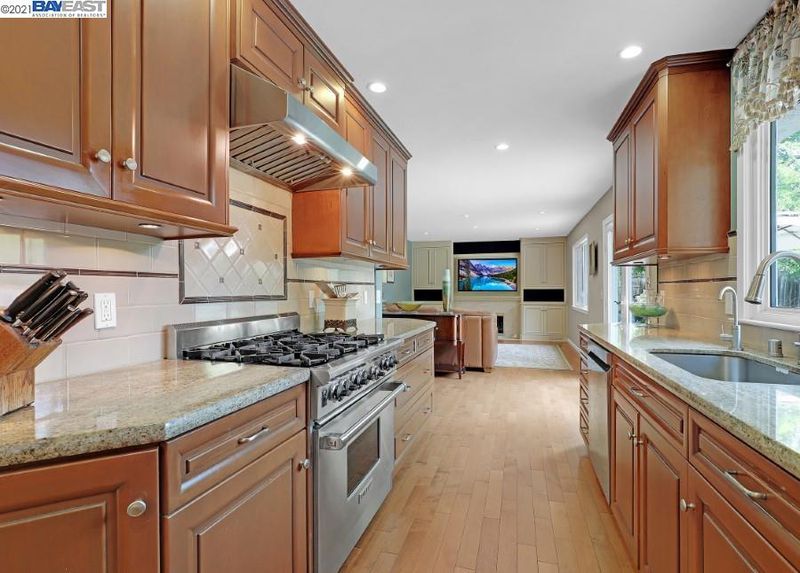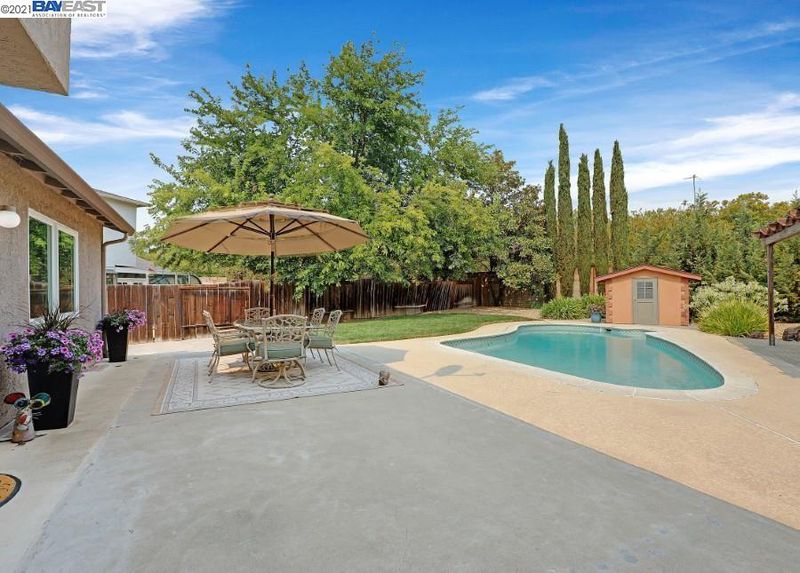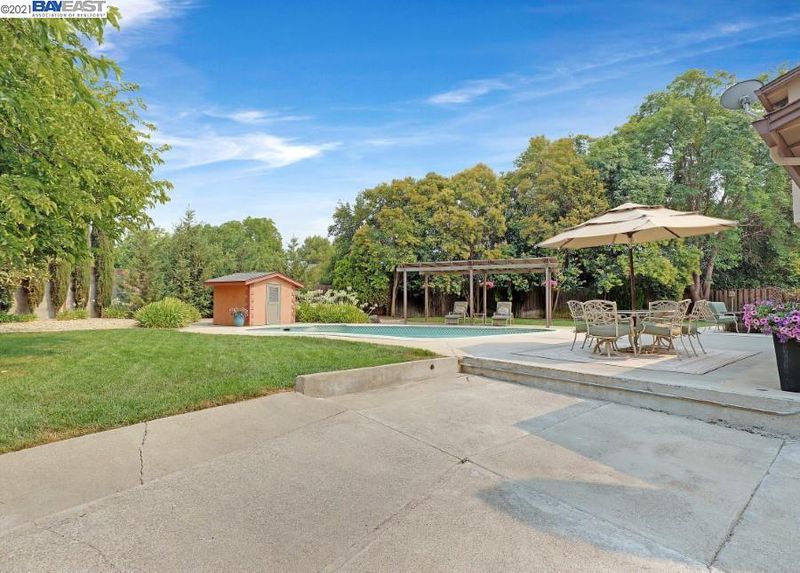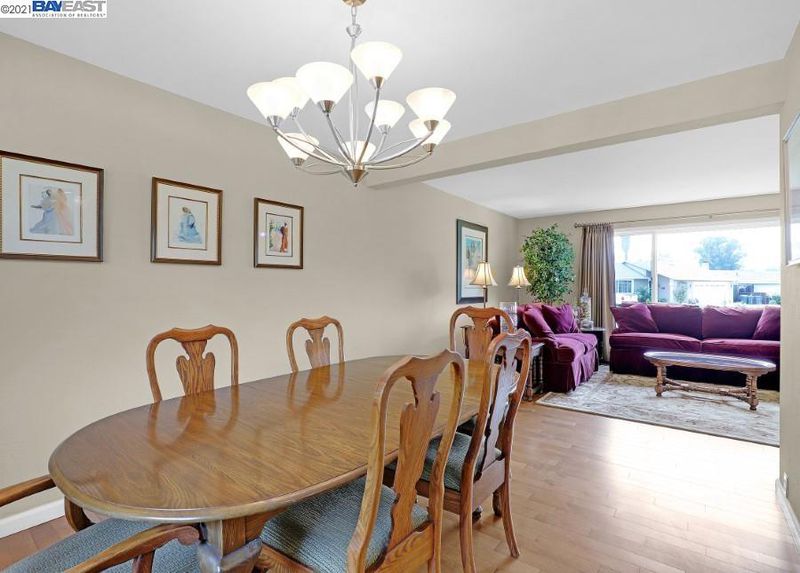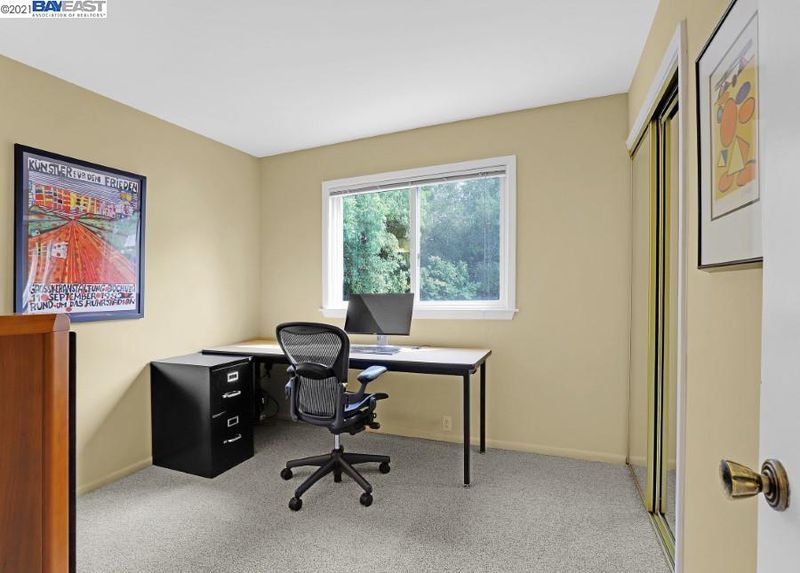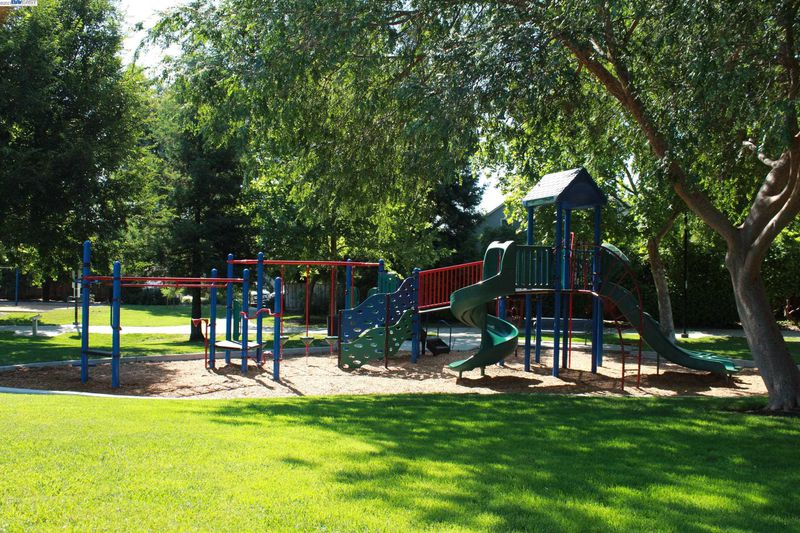 Sold 8.9% Over Asking
Sold 8.9% Over Asking
$1,850,000
1,835
SQ FT
$1,008
SQ/FT
5903 Bryce Canyon Ct
@ National Park - VALLEY TRAILS, Pleasanton
- 4 Bed
- 2.5 (2/1) Bath
- 2 Park
- 1,835 sqft
- PLEASANTON
-

Don't miss this BEAUTIFUL house on friendly cul de sac with a resort style backyard. Kitchen has top of the line appliances built for a gourmet cook, with 6 burner gas Wolf range. The custom cabinets in the kitchen have a hand rubbed finish. Custom tile work and beautiful granite countertops with canister lighting. Neutral tone paint throughout interior. The light and bright master bath has lovely overhead lighting and cultured marble shower and granite countertops. The cozy family room with fireplace has a beautiful custom built in entertainment center and canister lighting. French doors lead you to the back patio and into a large backyard, perfect for entertaining. Sparkling pool and charming pumphouse. Beautifully landscaped with a zone 7 irrigation system. Fence & gate on North side to be replaced at owners expense. Finished 2 car garage has storage shelves. Home is exceptional and well maintained. DON'T MISS IT! The last one of this model sold for $1,600,000 and was not as nice.
- Current Status
- Sold
- Sold Price
- $1,850,000
- Over List Price
- 8.9%
- Original Price
- $1,699,000
- List Price
- $1,699,000
- On Market Date
- Oct 22, 2021
- Contract Date
- Nov 1, 2021
- Close Date
- Nov 24, 2021
- Property Type
- Detached
- D/N/S
- VALLEY TRAILS
- Zip Code
- 94588
- MLS ID
- 40972002
- APN
- 941-907-51-2
- Year Built
- 1971
- Stories in Building
- Unavailable
- Possession
- COE, See Remarks
- COE
- Nov 24, 2021
- Data Source
- MAXEBRDI
- Origin MLS System
- BAY EAST
Thomas S. Hart Middle School
Public 6-8 Middle
Students: 1201 Distance: 0.5mi
Donlon Elementary School
Public K-5 Elementary
Students: 758 Distance: 0.6mi
Hillview Christian Academy
Private 1-12
Students: 9 Distance: 0.7mi
Stratford School
Private K-5
Students: 248 Distance: 0.8mi
Walnut Grove Elementary School
Public K-5 Elementary
Students: 749 Distance: 1.0mi
Harvest Park Middle School
Public 6-8 Middle
Students: 1223 Distance: 1.1mi
- Bed
- 4
- Bath
- 2.5 (2/1)
- Parking
- 2
- Attached Garage
- SQ FT
- 1,835
- SQ FT Source
- Assessor Auto-Fill
- Lot SQ FT
- 9,608.0
- Lot Acres
- 0.220569 Acres
- Pool Info
- In Ground
- Kitchen
- Dishwasher, Gas Range/Cooktop, Refrigerator
- Cooling
- Central 2 Or 2+ Zones A/C
- Disclosures
- Other - Call/See Agent
- Exterior Details
- Stucco, Siding - Cement
- Flooring
- Hardwood Floors, Carpet
- Foundation
- Raised
- Fire Place
- Family Room
- Heating
- Forced Air 2 Zns or More
- Laundry
- Hookups Only
- Upper Level
- 4 Bedrooms, 2 Baths
- Main Level
- 0.5 Bath, Main Entry
- Possession
- COE, See Remarks
- Architectural Style
- Traditional
- Construction Status
- Existing
- Additional Equipment
- Window Coverings, Carbon Mon Detector, Smoke Detector, All Public Utilities, Individual Gas Meter
- Lot Description
- Court
- Pool
- In Ground
- Roof
- Composition Shingles
- Solar
- None
- Terms
- Cash, Conventional
- Water and Sewer
- Sewer System - Public
- Yard Description
- Patio, Sprinklers Back, Sprinklers Front, Back Porch, Landscape Back, Landscape Front, Swimming Pool
- Fee
- Unavailable
MLS and other Information regarding properties for sale as shown in Theo have been obtained from various sources such as sellers, public records, agents and other third parties. This information may relate to the condition of the property, permitted or unpermitted uses, zoning, square footage, lot size/acreage or other matters affecting value or desirability. Unless otherwise indicated in writing, neither brokers, agents nor Theo have verified, or will verify, such information. If any such information is important to buyer in determining whether to buy, the price to pay or intended use of the property, buyer is urged to conduct their own investigation with qualified professionals, satisfy themselves with respect to that information, and to rely solely on the results of that investigation.
School data provided by GreatSchools. School service boundaries are intended to be used as reference only. To verify enrollment eligibility for a property, contact the school directly.
