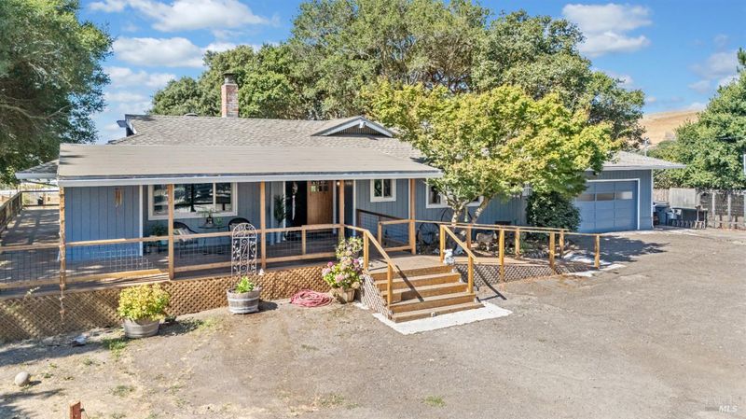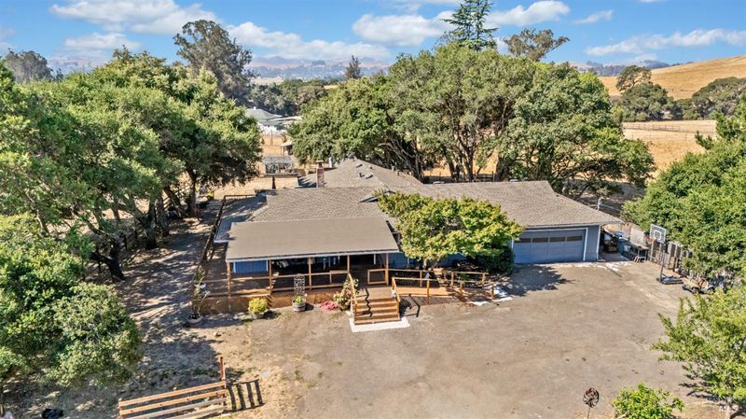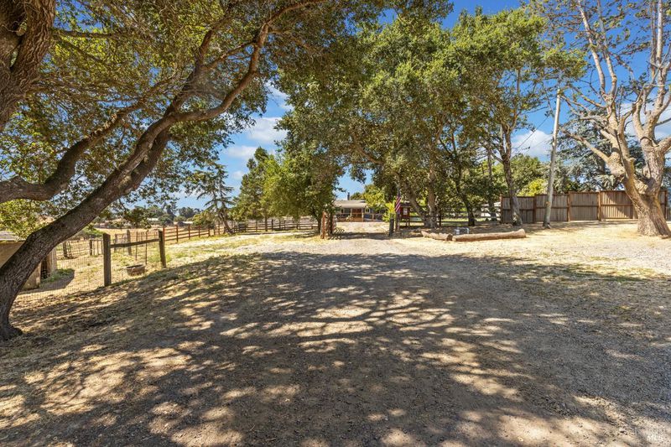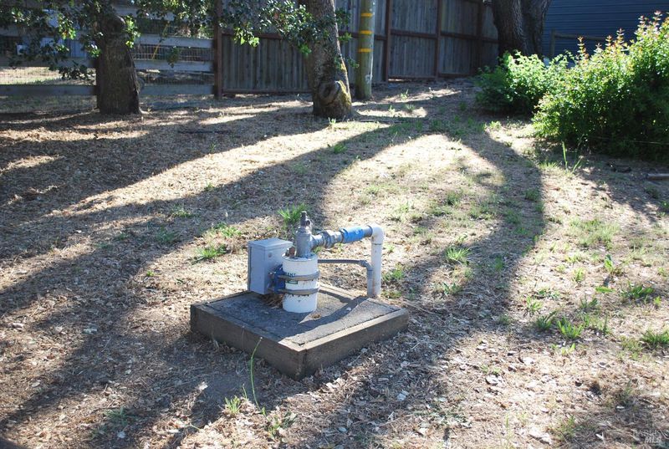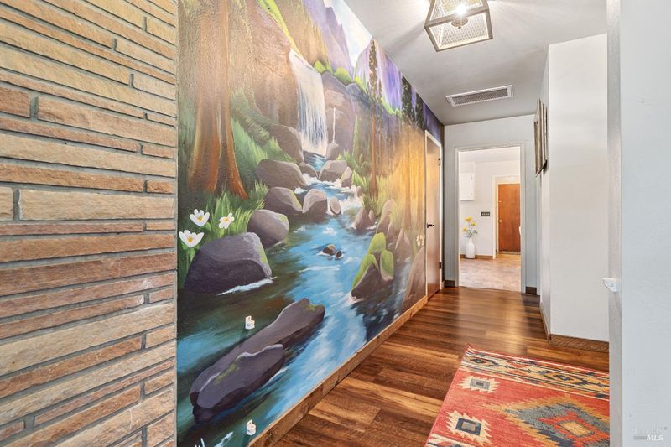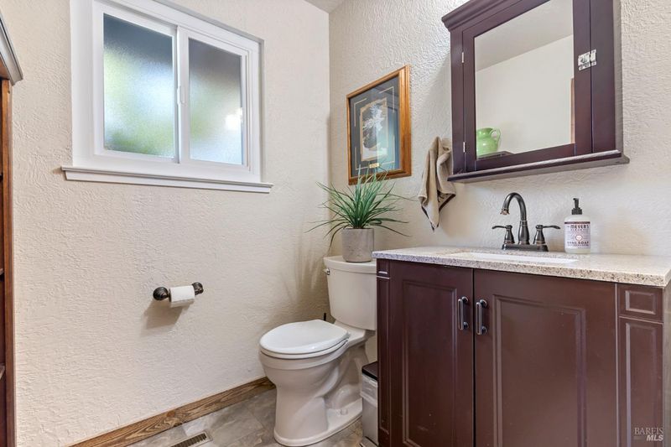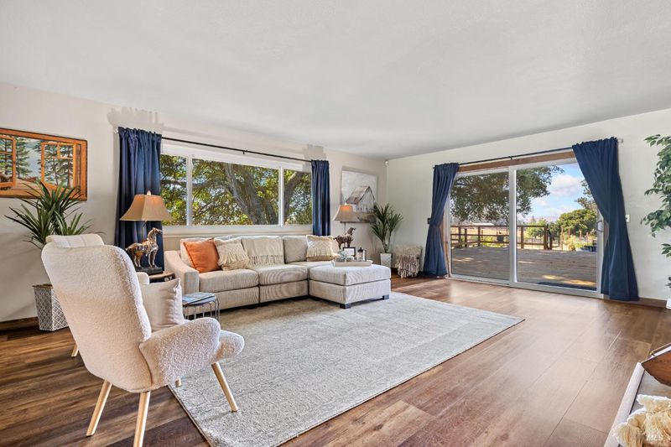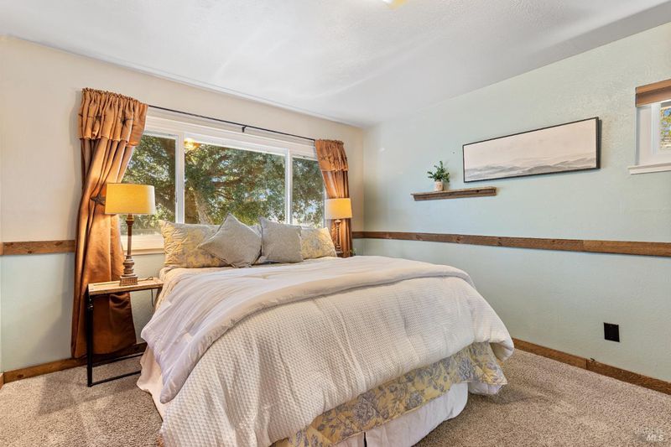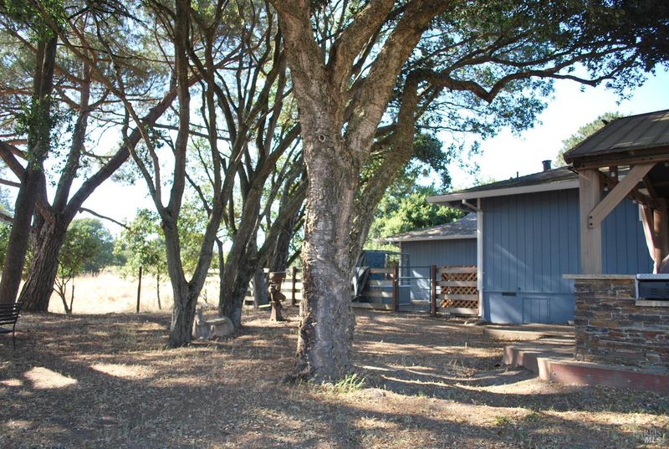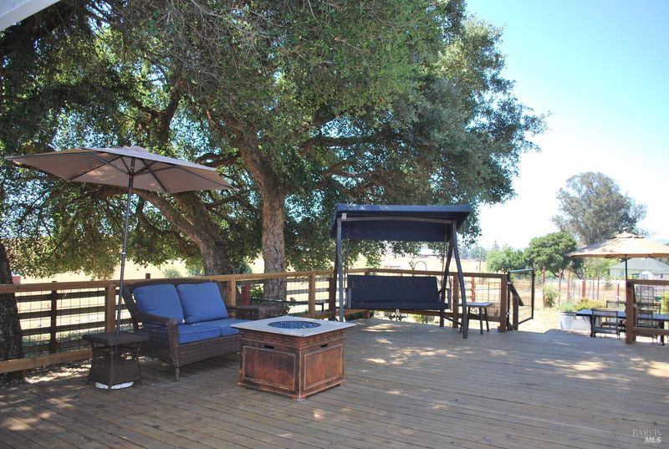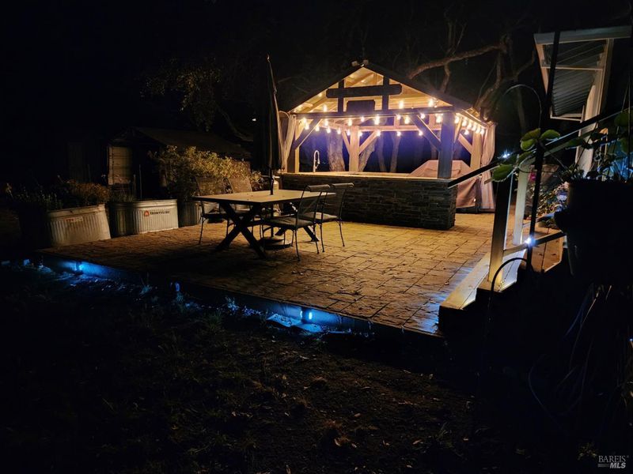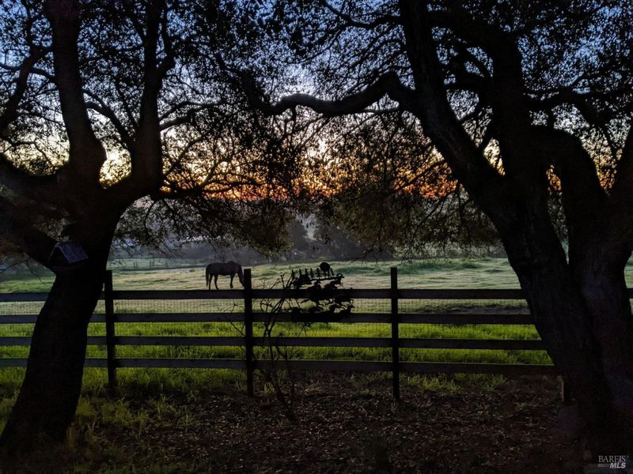 Sold 5.9% Under Asking
Sold 5.9% Under Asking
$1,550,000
2,078
SQ FT
$746
SQ/FT
1085 Elysian Avenue
@ Olsen Lane - Penngrove
- 3 Bed
- 3 (2/1) Bath
- 10 Park
- 2,078 sqft
- Penngrove
-

Located in a most desirable & scenic area of Penngrove, you will find this incredible property. As you turn off Elysian you will take the road to this amazing Western Oasis! On your right you will pass a building used for gatherings with electricity, and a fire pit. Just beyond that is the Fruit Salad Orchid with Apples, Plums, Apricots, Lemons, and more. On the left as you drive through a grove of trees you will see the beautiful expansive pasture area. Driving forward you arrive at the heart of this property - the wonderful, well maintained, upgraded, single story, ranch home with numerous special features. A remodeled kitchen with new flooring, fixtures, appliances, an inside laundry room, formal dining room, spacious living room and more. See the list of upgrades in the disclosure package to learn all that has been done. Enjoy all that the extensive wraparound deck has to offer with a very comfortable seating area in the front under the cover. As you round the corner on the deck you will be enchanted by the breathtaking pastoral setting behind the trees. This this is entertainment heaven with a Killer Outdoor Kitchen just down the steps. This Western Style Kitchen is state of the art chef's delight. All well maintained. Ready to move in & enjoy! Motivated Sellers!!!
- Days on Market
- 119 days
- Current Status
- Sold
- Sold Price
- $1,550,000
- Under List Price
- 5.9%
- Original Price
- $1,750,000
- List Price
- $1,647,000
- On Market Date
- Jun 25, 2024
- Contingent Date
- Oct 8, 2024
- Contract Date
- Oct 22, 2024
- Close Date
- Oct 29, 2024
- Property Type
- Single Family Residence
- Area
- Penngrove
- Zip Code
- 94951
- MLS ID
- 324049596
- APN
- 047-073-009-000
- Year Built
- 1966
- Stories in Building
- Unavailable
- Possession
- Close Of Escrow
- COE
- Oct 29, 2024
- Data Source
- BAREIS
- Origin MLS System
Penngrove Elementary School
Charter K-6 Elementary, Yr Round
Students: 400 Distance: 0.9mi
Liberty Elementary School
Charter 1-6 Elementary
Students: 161 Distance: 1.7mi
Liberty Primary School
Public K-1
Students: 51 Distance: 1.7mi
Corona Creek Elementary School
Public K-6 Elementary
Students: 445 Distance: 1.9mi
Kenilworth Junior High School
Public 7-8 Middle
Students: 895 Distance: 2.3mi
Cinnabar Elementary
Public K Coed
Students: 18 Distance: 2.3mi
- Bed
- 3
- Bath
- 3 (2/1)
- Bidet, Shower Stall(s), Tile
- Parking
- 10
- Attached, Garage Door Opener, Garage Facing Front, Guest Parking Available, RV Access, Side-by-Side
- SQ FT
- 2,078
- SQ FT Source
- Not Verified
- Lot SQ FT
- 231,739.0
- Lot Acres
- 5.32 Acres
- Kitchen
- Breakfast Area, Laminate Counter, Pantry Cabinet, Pantry Closet, Skylight(s)
- Cooling
- Central
- Dining Room
- Breakfast Nook, Formal Room
- Exterior Details
- Entry Gate, Kitchen
- Living Room
- Deck Attached
- Flooring
- Carpet, Laminate, Vinyl
- Foundation
- Concrete Perimeter
- Fire Place
- Gas Log, Gas Starter, Living Room, Stone, Wood Burning
- Heating
- Central, Heat Pump
- Laundry
- Electric, Gas Hook-Up, Hookups Only, Inside Room, Sink
- Main Level
- Bedroom(s), Dining Room, Full Bath(s), Kitchen, Living Room, Primary Bedroom, Partial Bath(s), Street Entrance
- Views
- Hills, Mountains, Pasture
- Possession
- Close Of Escrow
- Architectural Style
- Ranch
- Fee
- $0
MLS and other Information regarding properties for sale as shown in Theo have been obtained from various sources such as sellers, public records, agents and other third parties. This information may relate to the condition of the property, permitted or unpermitted uses, zoning, square footage, lot size/acreage or other matters affecting value or desirability. Unless otherwise indicated in writing, neither brokers, agents nor Theo have verified, or will verify, such information. If any such information is important to buyer in determining whether to buy, the price to pay or intended use of the property, buyer is urged to conduct their own investigation with qualified professionals, satisfy themselves with respect to that information, and to rely solely on the results of that investigation.
School data provided by GreatSchools. School service boundaries are intended to be used as reference only. To verify enrollment eligibility for a property, contact the school directly.
