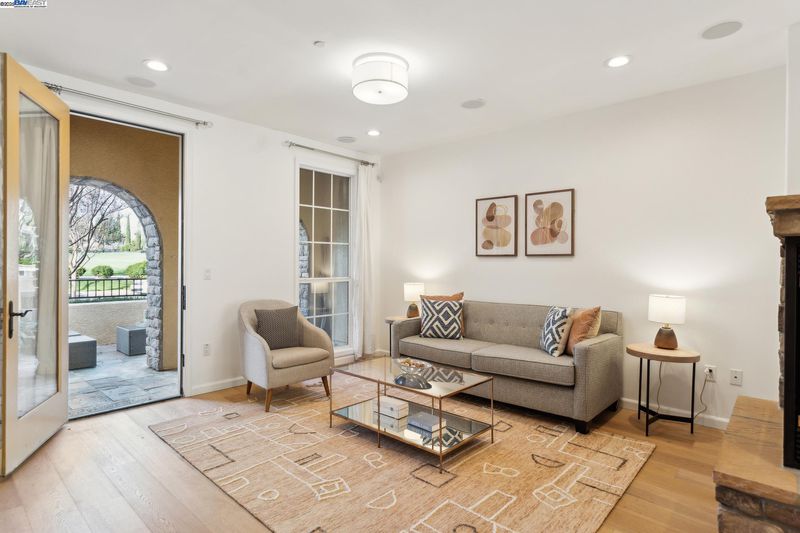
$1,149,000
1,956
SQ FT
$587
SQ/FT
3554 Capoterra Way, #2
@ Montalcino - Dublin Ranch, Dublin
- 3 Bed
- 2.5 (2/1) Bath
- 3 Park
- 1,956 sqft
- Dublin
-

An extraordinary chance to embrace the dream of living in a home on a perfect lot that opens up to a beautiful park. More than just a residence, this home offers an exceptional lifestyle in one of Dublin’s most vibrant and community-oriented neighborhoods, Sorrento. A stunning north-facing, beautifully designed two-story residence boasts a modern open-concept layout, seamlessly connecting the living, dining, and kitchen areas—perfect for both relaxation and entertaining. The spacious master suite features a walk-in closet and a luxurious soaking tub, offering the perfect retreat after a long day. European-style white oak flooring runs throughout the living areas. Smart switches, compatible with voice control, bring effortless convenience to daily living. Featuring a rare three-car garage, providing ample space for parking, storage, or even a home gym setup. This prime location faces an open park, ideal for children to play or hosting family barbecues. Plus, it’s within walking distance of top-rated schools across all grade levels—making it an excellent choice for families. With easy access to highways and shopping centers, everything you need is just minutes away. Don’t miss this rare opportunity!
- Current Status
- Active - Coming Soon
- Original Price
- $1,149,000
- List Price
- $1,149,000
- On Market Date
- Apr 8, 2025
- Property Type
- Condominium
- D/N/S
- Dublin Ranch
- Zip Code
- 94568
- MLS ID
- 41092462
- APN
- 9856773
- Year Built
- 2007
- Stories in Building
- 2
- Possession
- COE
- Data Source
- MAXEBRDI
- Origin MLS System
- BAY EAST
Eleanor Murray Fallon School
Public 6-8 Elementary
Students: 1557 Distance: 0.4mi
Harold William Kolb
Public K-5
Students: 735 Distance: 0.4mi
John Green Elementary School
Public K-5 Elementary, Core Knowledge
Students: 859 Distance: 0.6mi
Cottonwood Creek
Public K-8
Students: 813 Distance: 1.0mi
James Dougherty Elementary School
Public K-5 Elementary
Students: 890 Distance: 1.0mi
The Quarry Lane School
Private K-12 Combined Elementary And Secondary, Coed
Students: 673 Distance: 1.2mi
- Bed
- 3
- Bath
- 2.5 (2/1)
- Parking
- 3
- Attached, 24'+ Deep Garage, Remote, Garage Door Opener
- SQ FT
- 1,956
- SQ FT Source
- Public Records
- Pool Info
- None, Community
- Kitchen
- Dishwasher, Disposal, Gas Range, Microwave, Oven, Range, Refrigerator, Dryer, Washer, Gas Water Heater, Counter - Stone, Eat In Kitchen, Garbage Disposal, Gas Range/Cooktop, Oven Built-in, Range/Oven Built-in
- Cooling
- Central Air, Whole House Fan
- Disclosures
- Disclosure Package Avail
- Entry Level
- 1
- Exterior Details
- Unit Faces Common Area, No Yard
- Flooring
- Tile, Carpet, Engineered Wood
- Foundation
- Fire Place
- Gas, Living Room, Stone, Two-Way
- Heating
- Forced Air, Natural Gas, Central, Fireplace(s)
- Laundry
- 220 Volt Outlet, Dryer, Laundry Room, Washer, Upper Level
- Main Level
- 0.5 Bath, Main Entry
- Possession
- COE
- Architectural Style
- Contemporary
- Construction Status
- Existing
- Additional Miscellaneous Features
- Unit Faces Common Area, No Yard
- Location
- No Lot
- Roof
- Tile
- Water and Sewer
- Public
- Fee
- $514
MLS and other Information regarding properties for sale as shown in Theo have been obtained from various sources such as sellers, public records, agents and other third parties. This information may relate to the condition of the property, permitted or unpermitted uses, zoning, square footage, lot size/acreage or other matters affecting value or desirability. Unless otherwise indicated in writing, neither brokers, agents nor Theo have verified, or will verify, such information. If any such information is important to buyer in determining whether to buy, the price to pay or intended use of the property, buyer is urged to conduct their own investigation with qualified professionals, satisfy themselves with respect to that information, and to rely solely on the results of that investigation.
School data provided by GreatSchools. School service boundaries are intended to be used as reference only. To verify enrollment eligibility for a property, contact the school directly.



