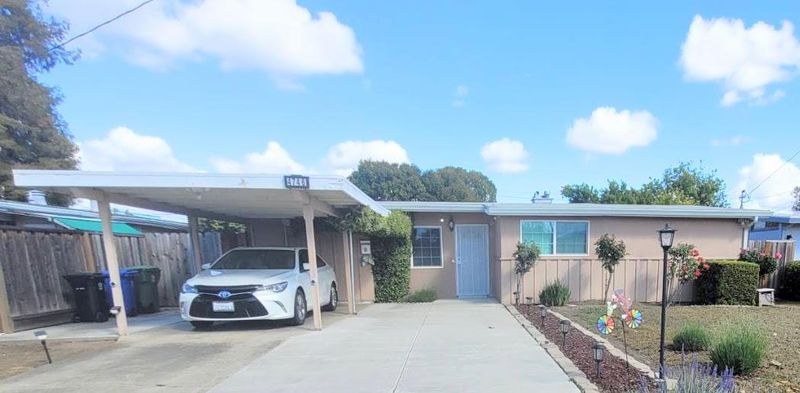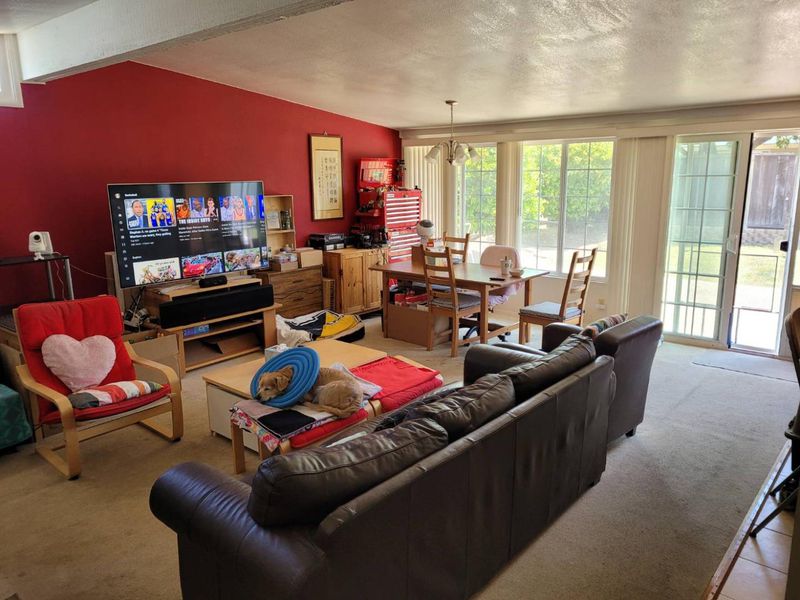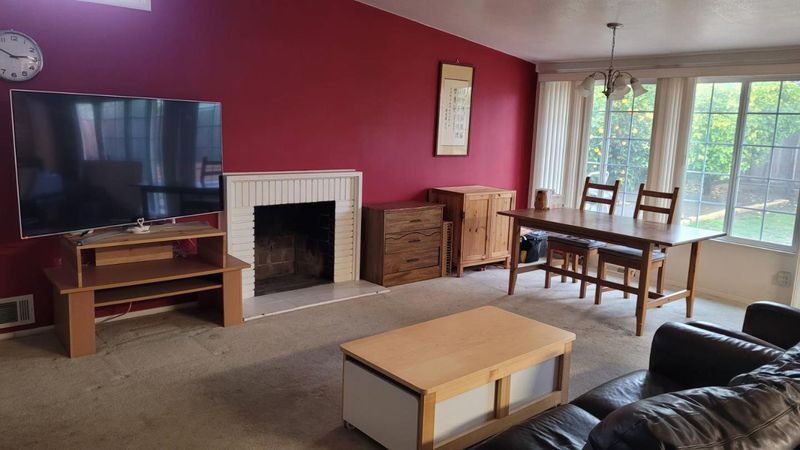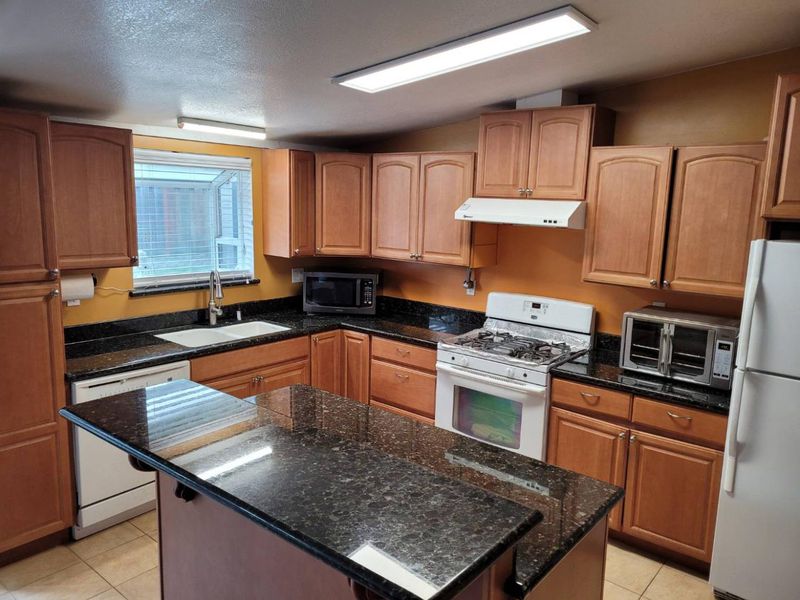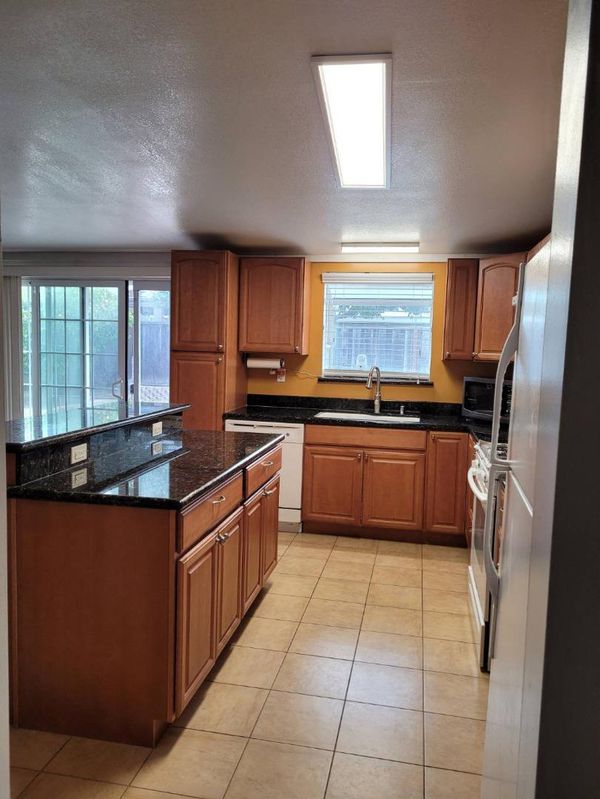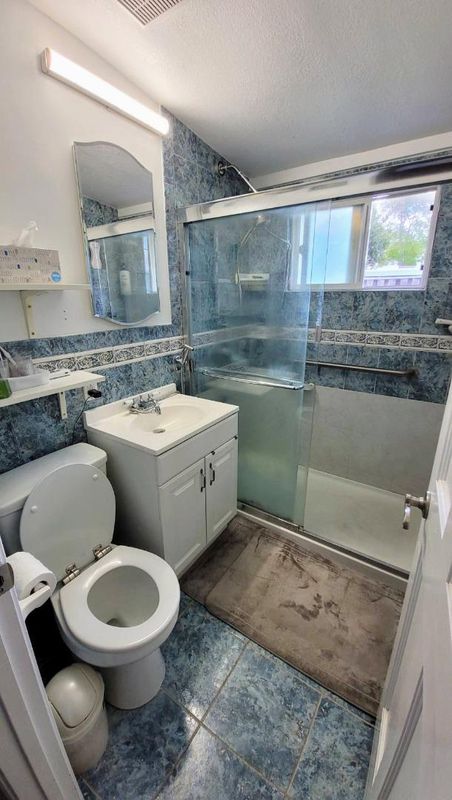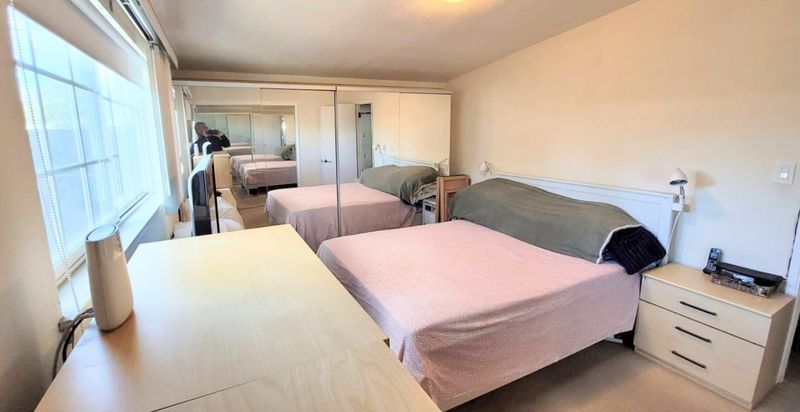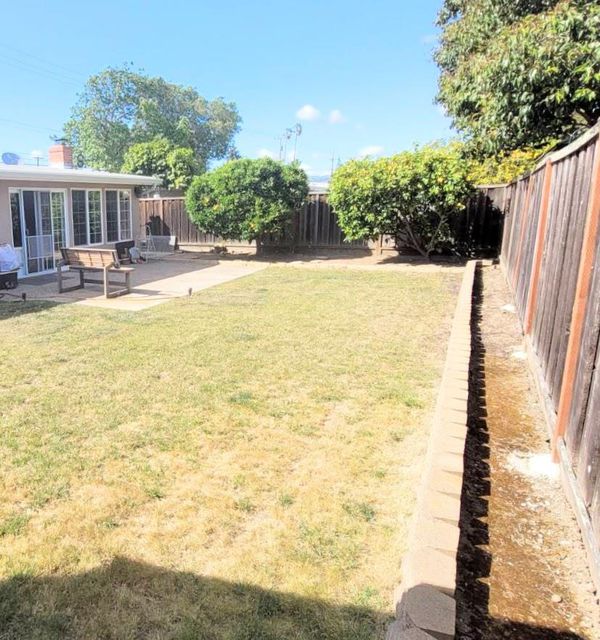 Sold 4.3% Under Asking
Sold 4.3% Under Asking
$850,000
1,079
SQ FT
$788
SQ/FT
4746 Central Avenue
@ Teakwood Dr. - 3700 - Fremont, Fremont
- 3 Bed
- 1 Bath
- 1 Park
- 1,079 sqft
- FREMONT
-

First Open House 1/21, 1:30-3:30. Highly desirable Glenmoore area. Close to shops, frwys 880 84, hospitals, Bart, Amtrack, & bus stations! 10 min. walk to Glenmoore elementary school. The house sits deep into the lot away from the street. Full of natural light! Excellent flow, spacious gathering area with open floor plan. Living/Dining combo w a cozy fireplace. The kitchen with granite countertop, island + bar seating, ample cabinet space, a double sink, and a garden window. The hallway has upper storage spaces and closets. Three bedrooms with plenty of closet spaces. Tiled Bathroom with window and built-in space heater. The laundry closet with an exhaust vent. Large backyard with fruit trees, patio, and lawn. Perfect for outdoor entertaining! Solid house with double panes windows and patio door. New Sewage line in 2013. A new water heater in 2020. The ceiling with insulated in 2010. Upgraded lighting (some with WIFI control option). It only needs new paint and flooring!
- Days on Market
- 43 days
- Current Status
- Sold
- Sold Price
- $850,000
- Under List Price
- 4.3%
- Original Price
- $970,000
- List Price
- $888,000
- On Market Date
- Dec 9, 2022
- Contract Date
- Jan 21, 2023
- Close Date
- Feb 17, 2023
- Property Type
- Single Family Home
- Area
- 3700 - Fremont
- Zip Code
- 94536
- MLS ID
- ML81914583
- APN
- 501-0613-005
- Year Built
- 1953
- Stories in Building
- 1
- Possession
- Unavailable
- COE
- Feb 17, 2023
- Data Source
- MLSL
- Origin MLS System
- MLSListings, Inc.
Learn and Play Montessori School
Private PK-2 Preschool Early Childhood Center, Montessori, Elementary, Coed
Students: 8 Distance: 0.3mi
Glenmoor Elementary School
Public K-6 Elementary
Students: 663 Distance: 0.4mi
Family Learning Center
Private 1-12 Coed
Students: NA Distance: 0.5mi
Fremont Christian School
Private PK-12 Combined Elementary And Secondary, Religious, Coed
Students: 620 Distance: 0.5mi
Montessori School Of Centerville
Private K-3
Students: 10 Distance: 0.6mi
John G. Mattos Elementary School
Public K-6 Elementary
Students: 607 Distance: 0.6mi
- Bed
- 3
- Bath
- 1
- Stall Shower
- Parking
- 1
- Carport
- SQ FT
- 1,079
- SQ FT Source
- Unavailable
- Lot SQ FT
- 5,538.0
- Lot Acres
- 0.127135 Acres
- Pool Info
- None
- Kitchen
- Cooktop - Gas, Countertop - Granite, Dishwasher, Exhaust Fan, Garbage Disposal, Hood Over Range, Island, Oven - Gas, Oven Range - Built-In, Gas, Refrigerator
- Cooling
- Window / Wall Unit
- Dining Room
- Dining Area in Living Room
- Disclosures
- Lead Base Disclosure, Natural Hazard Disclosure
- Family Room
- No Family Room
- Foundation
- Concrete Slab
- Fire Place
- Wood Burning
- Heating
- Central Forced Air
- Laundry
- Electricity Hookup (220V), Inside, Washer / Dryer
- Fee
- Unavailable
MLS and other Information regarding properties for sale as shown in Theo have been obtained from various sources such as sellers, public records, agents and other third parties. This information may relate to the condition of the property, permitted or unpermitted uses, zoning, square footage, lot size/acreage or other matters affecting value or desirability. Unless otherwise indicated in writing, neither brokers, agents nor Theo have verified, or will verify, such information. If any such information is important to buyer in determining whether to buy, the price to pay or intended use of the property, buyer is urged to conduct their own investigation with qualified professionals, satisfy themselves with respect to that information, and to rely solely on the results of that investigation.
School data provided by GreatSchools. School service boundaries are intended to be used as reference only. To verify enrollment eligibility for a property, contact the school directly.
