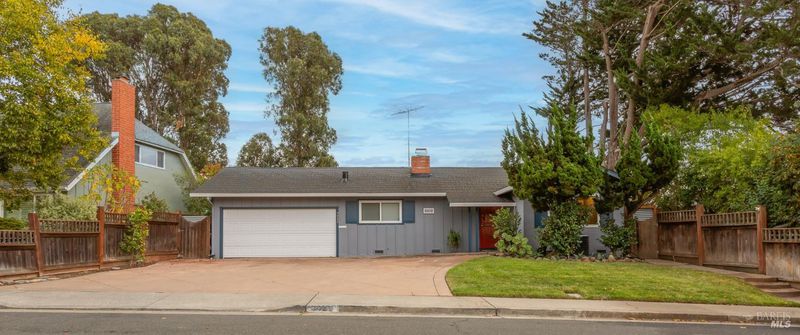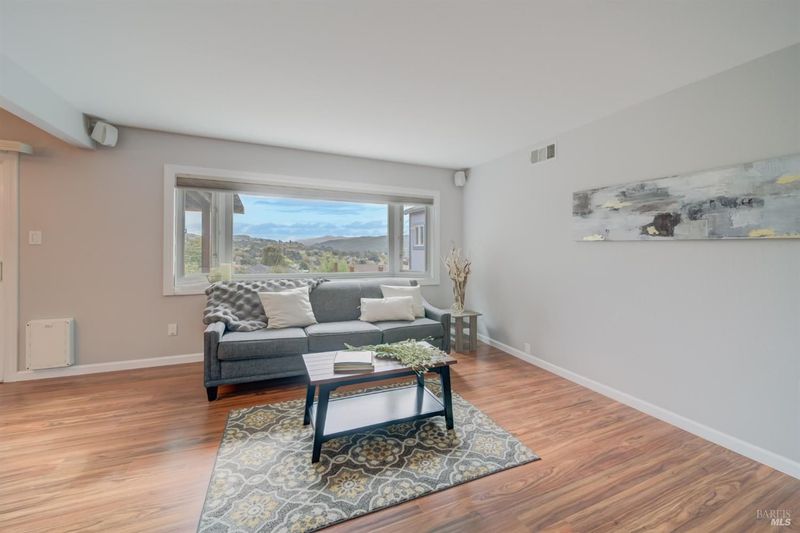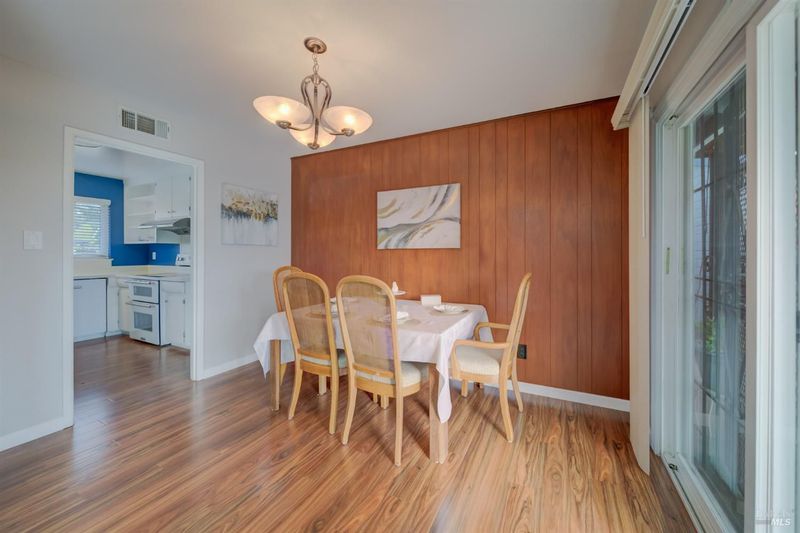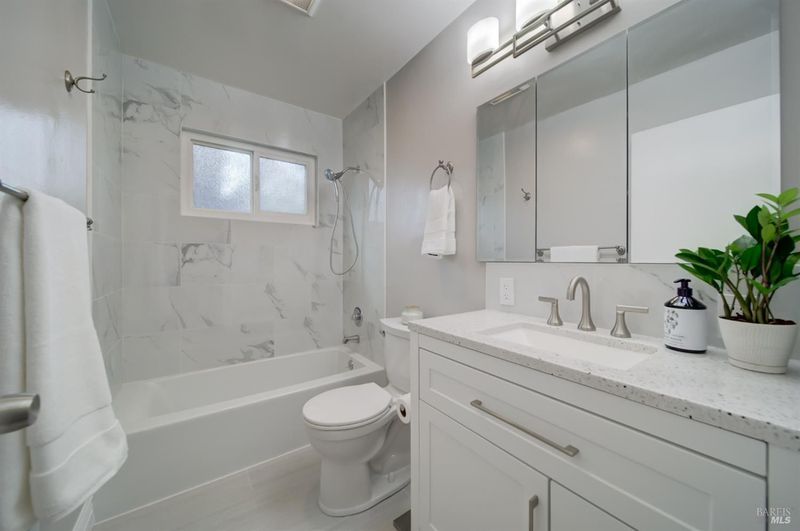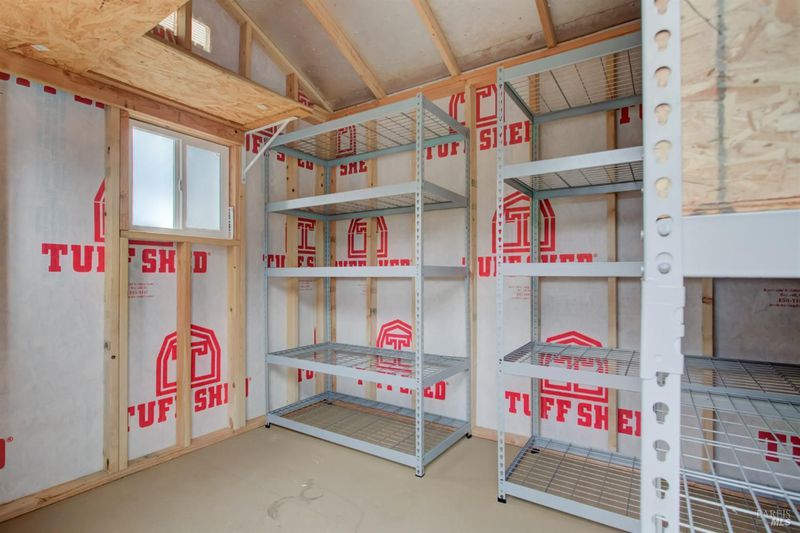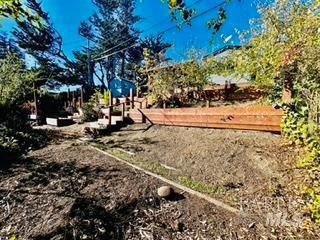
$699,000
969
SQ FT
$721
SQ/FT
3422 Stewarton Drive
@ Meadowbrook/Fleetwood - Richmond-El Sobrante, Richmond
- 2 Bed
- 1 Bath
- 5 Park
- 969 sqft
- Richmond
-

Come visit this gorgeous SINGLE LEVEL home that has an amazing VIEW and is beautifully UPDATED. This home features a light & bright kitchen with quartz countertops, newer range, open display shelving, a pantry type closet housing the microwave & more storage. It has a luxuriously updated bathroom, a spacious, sunlit living room with a cozy fireplace & a dining room that shares the same view of the hills & valley as the living room. New wood-look Pergo flooring & dual pane windows throughout, central heat & AC, upgraded insulation & ATT Fiberoptic. The backyard has a covered space wonderful for entertaining or relaxing under, that overlooks the valley & the terraced garden area for vegetables, flowers & fruit trees. There's a detached, carpeted office/gym/art BONUS ROOM as well as another separate storage shed. Additionally, this lovely home features a 2 car garage with a 220v 50amp plug for EV or RV charging capabilities & it comes with architectural plans for a potential garage conversion. Such a fabulous home in the desirable May Valley neighborhood in the El Sobrante area of Richmond. Don't miss this one!
- Days on Market
- 7 days
- Current Status
- Active
- Original Price
- $689,000
- List Price
- $699,000
- On Market Date
- Nov 19, 2024
- Property Type
- Single Family Residence
- Area
- Richmond-El Sobrante
- Zip Code
- 94803
- MLS ID
- 324090281
- APN
- 431-281-006-4
- Year Built
- 1961
- Stories in Building
- Unavailable
- Possession
- Close Of Escrow
- Data Source
- BAREIS
- Origin MLS System
Murphy Elementary School
Public K-6 Elementary
Students: 467 Distance: 0.1mi
Rose Kindergarten Of Acorn Farm
Private K
Students: 8 Distance: 0.3mi
Valley View Elementary School
Public K-6 Elementary, Coed
Students: 365 Distance: 0.3mi
Spectrum Center, Inc.-Deanza Satellite Campus
Private 7-12 Special Education Program, Coed
Students: NA Distance: 0.4mi
El Sobrante Christian School
Private K-12 Combined Elementary And Secondary, Religious, Coed
Students: 261 Distance: 0.5mi
De Anza Senior High School
Public 9-12 Secondary
Students: 1368 Distance: 0.6mi
- Bed
- 2
- Bath
- 1
- Parking
- 5
- Attached, Garage Door Opener, Interior Access
- SQ FT
- 969
- SQ FT Source
- Assessor Auto-Fill
- Lot SQ FT
- 7,200.0
- Lot Acres
- 0.1653 Acres
- Kitchen
- Quartz Counter
- Cooling
- Central
- Dining Room
- Dining/Living Combo, Formal Room
- Family Room
- View
- Flooring
- Laminate, Tile
- Foundation
- Concrete Perimeter
- Fire Place
- Brick, Gas Log, Gas Piped, Living Room
- Heating
- Central
- Laundry
- Dryer Included, Electric, Gas Hook-Up, In Garage, Washer Included
- Main Level
- Bedroom(s), Dining Room, Full Bath(s), Garage, Kitchen, Living Room, Street Entrance
- Views
- Hills, Valley
- Possession
- Close Of Escrow
- Architectural Style
- Mid-Century, Ranch
- Fee
- $0
MLS and other Information regarding properties for sale as shown in Theo have been obtained from various sources such as sellers, public records, agents and other third parties. This information may relate to the condition of the property, permitted or unpermitted uses, zoning, square footage, lot size/acreage or other matters affecting value or desirability. Unless otherwise indicated in writing, neither brokers, agents nor Theo have verified, or will verify, such information. If any such information is important to buyer in determining whether to buy, the price to pay or intended use of the property, buyer is urged to conduct their own investigation with qualified professionals, satisfy themselves with respect to that information, and to rely solely on the results of that investigation.
School data provided by GreatSchools. School service boundaries are intended to be used as reference only. To verify enrollment eligibility for a property, contact the school directly.
