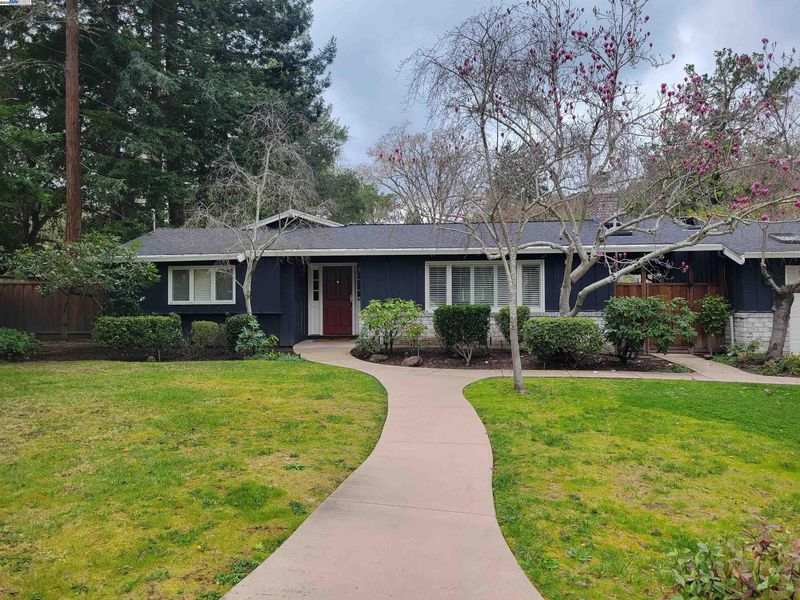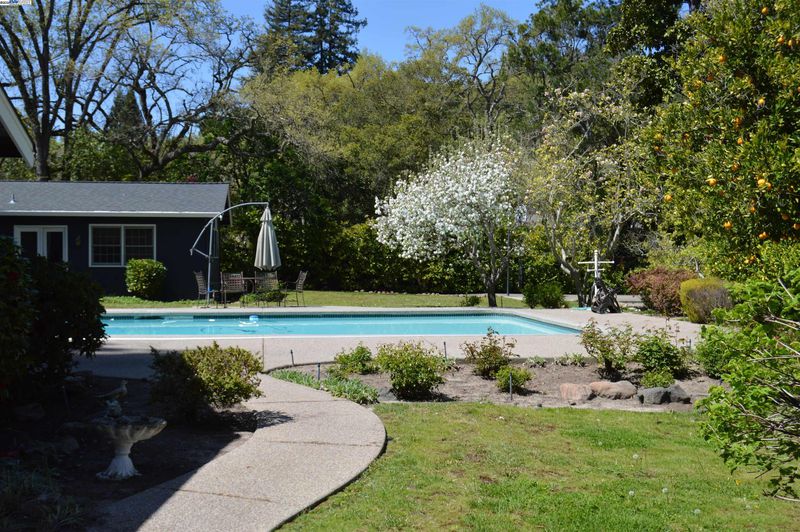
$3,500,000
4,239
SQ FT
$826
SQ/FT
3559 S Silver Springs Rd
@ Moraga Rd - Silver Springs, Lafayette
- 7 Bed
- 5 Bath
- 2 Park
- 4,239 sqft
- Lafayette
-

Welcome to this stunning Silver Springs estate, sitting on a spacious .6-acre lot! This home has everything you need, from a sparkling swimming pool to a private sports court—perfect for family fun and relaxation. With 7 bedrooms and 5 bathrooms, including a separate au pair unit, there's plenty of space for everyone. The large primary suite features its very own sauna for ultimate relaxation. Plus, enjoy the convenience of two generous office spaces, ideal for working from home. This incredible home won’t last long—don’t miss out on this amazing opportunity!
- Current Status
- Active - Coming Soon
- Original Price
- $3,500,000
- List Price
- $3,500,000
- On Market Date
- Apr 4, 2025
- Property Type
- Detached
- D/N/S
- Silver Springs
- Zip Code
- 94549
- MLS ID
- 41092200
- APN
- 2401110065
- Year Built
- 1956
- Stories in Building
- 1
- Possession
- COE, Negotiable
- Data Source
- MAXEBRDI
- Origin MLS System
- BAY EAST
St. Perpetua
Private K-8 Elementary, Religious, Coed
Students: 240 Distance: 0.5mi
Lafayette Elementary School
Public K-5 Elementary
Students: 538 Distance: 0.6mi
M. H. Stanley Middle School
Public 6-8 Middle
Students: 1227 Distance: 0.7mi
Mount Eagle Academy
Private 1-12
Students: 65 Distance: 0.7mi
Contra Costa Jewish Day School
Private K-8 Elementary, Religious, Coed
Students: 148 Distance: 1.1mi
Contra Costa Jewish Day School
Private K-8 Religious, Nonprofit
Students: 161 Distance: 1.1mi
- Bed
- 7
- Bath
- 5
- Parking
- 2
- Detached, Garage Door Opener
- SQ FT
- 4,239
- SQ FT Source
- Public Records
- Lot SQ FT
- 25,960.0
- Lot Acres
- 0.6 Acres
- Pool Info
- In Ground, Pool Cover, Solar Pool Owned
- Kitchen
- Double Oven, Gas Range, Gas Water Heater, Counter - Solid Surface, Gas Range/Cooktop, Island, Pantry
- Cooling
- Zoned
- Disclosures
- None
- Entry Level
- Exterior Details
- Back Yard, Front Yard, Garden
- Flooring
- Hardwood Flrs Throughout, Tile
- Foundation
- Fire Place
- Family Room, Gas Starter, Living Room, Master Bedroom
- Heating
- Zoned
- Laundry
- Laundry Room
- Main Level
- 6+ Bedrooms, 5+ Baths, Primary Bedrm Retreat, Laundry Facility, Main Entry
- Views
- Trees/Woods
- Possession
- COE, Negotiable
- Basement
- Crawl Space
- Architectural Style
- Custom, Ranch
- Non-Master Bathroom Includes
- Stall Shower, Tile, Tub
- Construction Status
- Existing
- Additional Miscellaneous Features
- Back Yard, Front Yard, Garden
- Location
- Level, Premium Lot, Secluded
- Roof
- Shingle
- Water and Sewer
- Public
- Fee
- $20
MLS and other Information regarding properties for sale as shown in Theo have been obtained from various sources such as sellers, public records, agents and other third parties. This information may relate to the condition of the property, permitted or unpermitted uses, zoning, square footage, lot size/acreage or other matters affecting value or desirability. Unless otherwise indicated in writing, neither brokers, agents nor Theo have verified, or will verify, such information. If any such information is important to buyer in determining whether to buy, the price to pay or intended use of the property, buyer is urged to conduct their own investigation with qualified professionals, satisfy themselves with respect to that information, and to rely solely on the results of that investigation.
School data provided by GreatSchools. School service boundaries are intended to be used as reference only. To verify enrollment eligibility for a property, contact the school directly.






