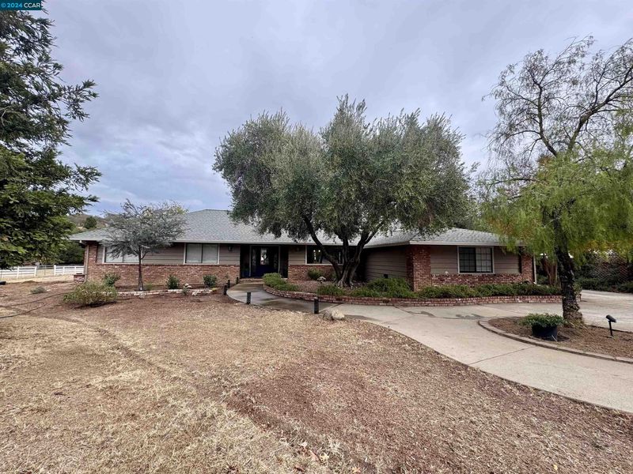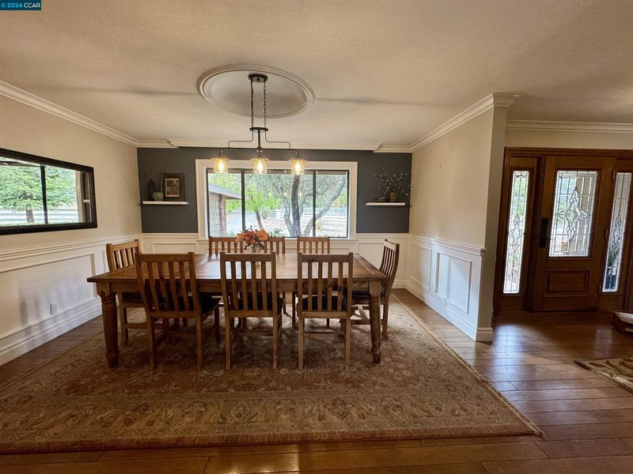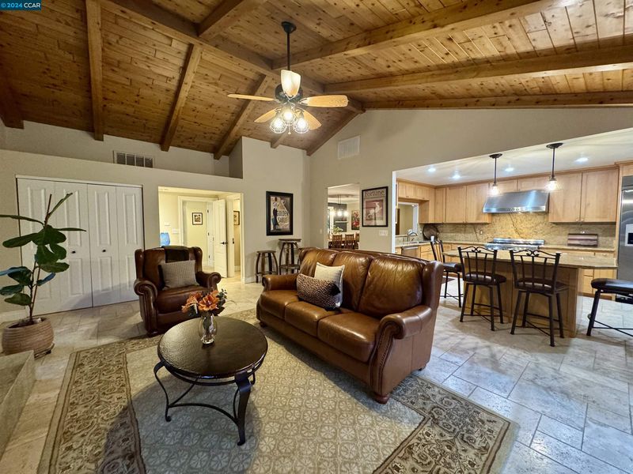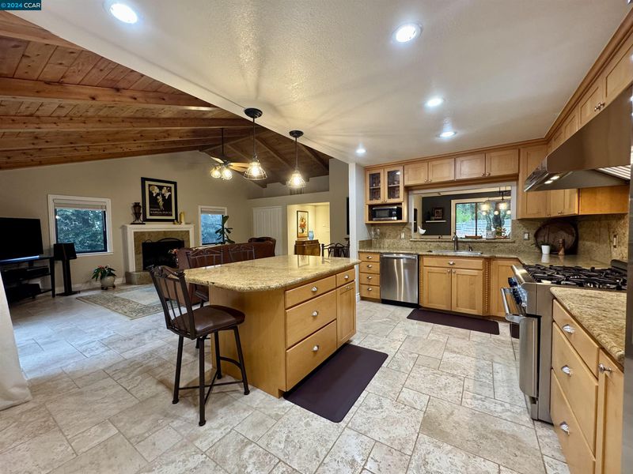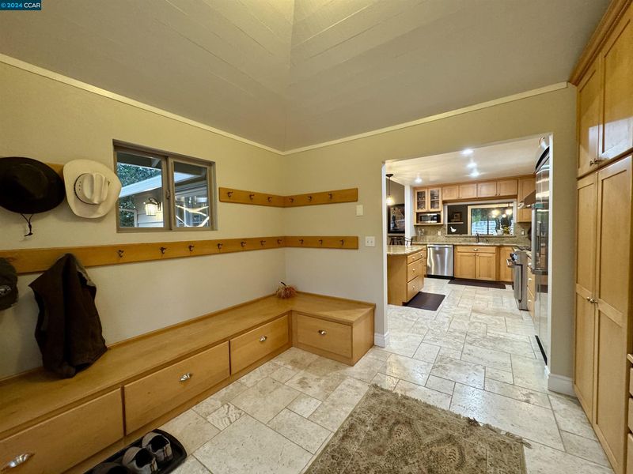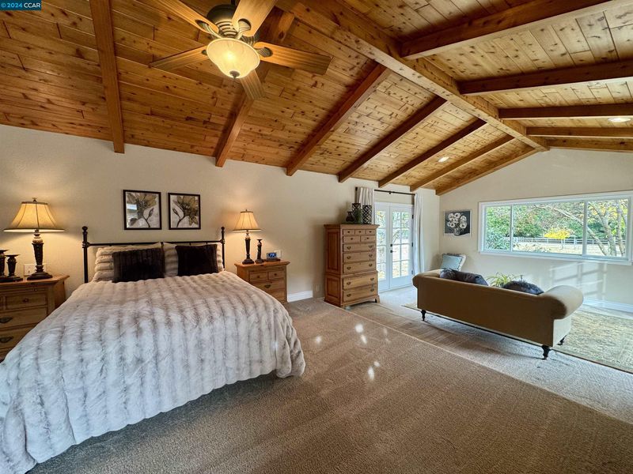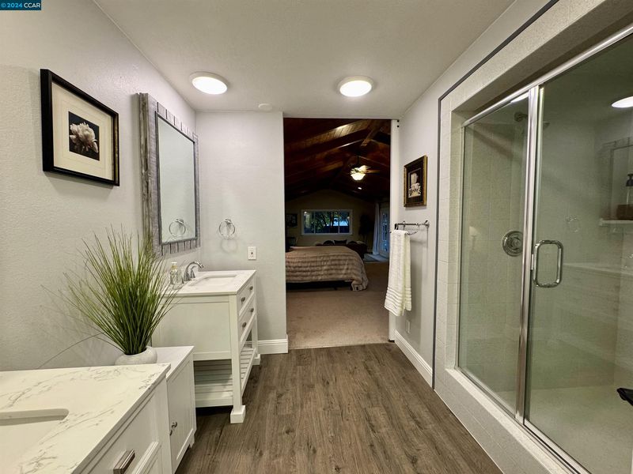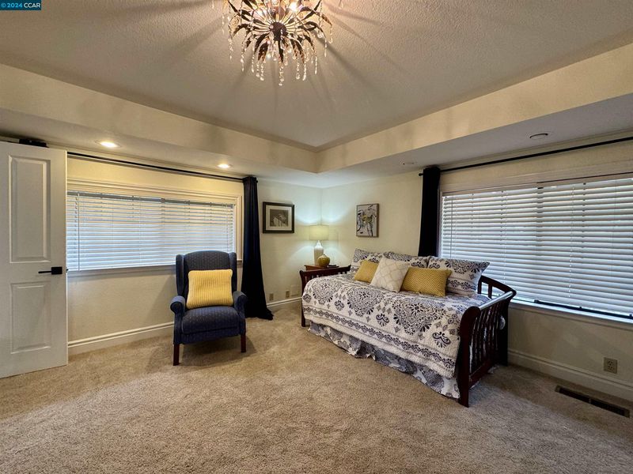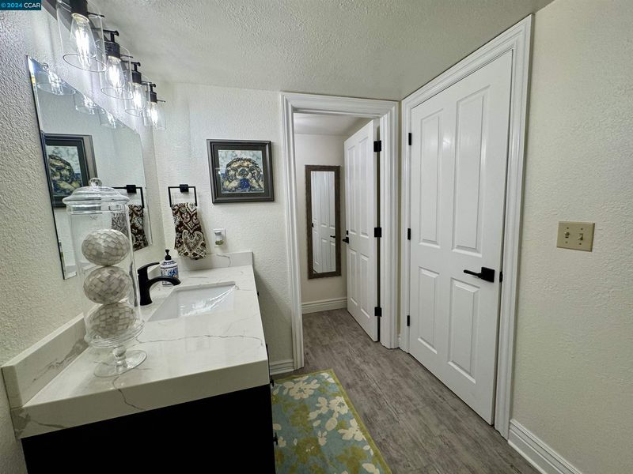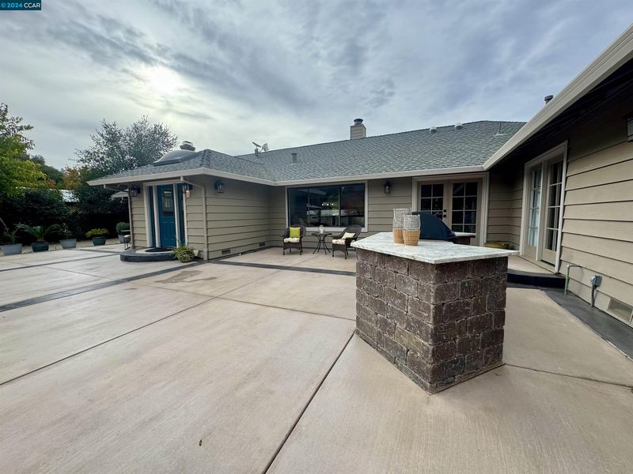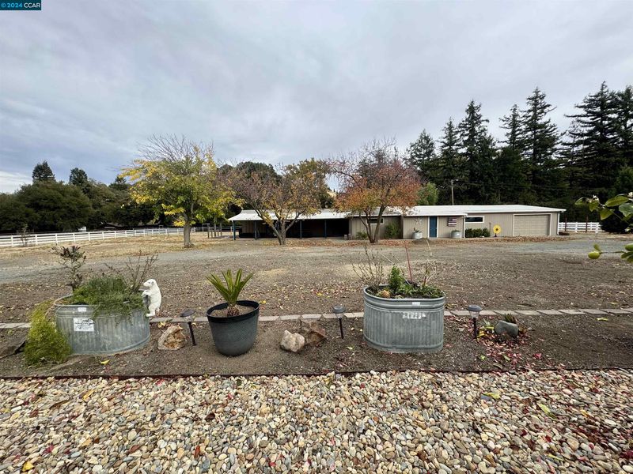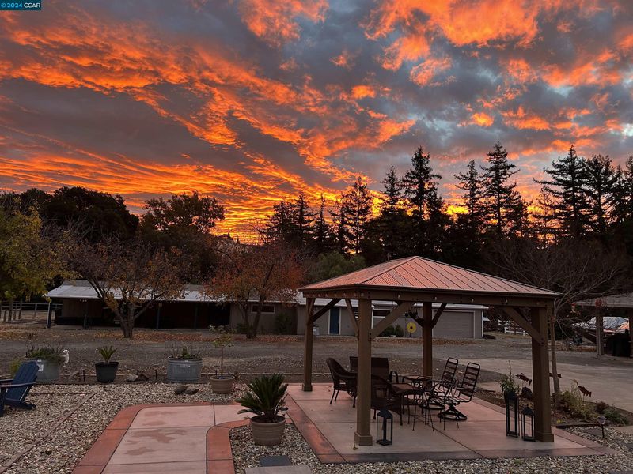
$1,975,000
3,464
SQ FT
$570
SQ/FT
4343 Morgan Territory Rd
@ Morgan Territory - Morgan Territory, Clayton
- 5 Bed
- 3.5 (3/1) Bath
- 7 Park
- 3,464 sqft
- Clayton
-

Updated Custom Single Story Equestrian Estate Situated on Mostly Flat 2.88 Acres with One of the Best Views of Mt. Diablo. 4 Spacious Bedrooms + Large Office/5th Bedroom, 3½ Bathrooms. Primary Suite Features Sitting Room, Vaulted Natural Pine Ceiling, 3 Sets of French Doors & Stunning Back Yard Views. Large Walk-In Closet + Storage Closet. Lovely En Suite with Large Shower, Dual Vanities & Decorative Sliding Barn Door. Large Open Kitchen with Island, Stainless Appliances, Stone Floors & Adjoining Mud Room. Mud Room has Convenient Built in Desk, Bench Seating, Skylight & Storage. Spacious Family Room Features French Doors, Gas Fireplace & Vaulted Pine Ceilings. Formal Large Dining Room with Hardwood Flooring, Beautiful Wainscoting Finishes, Opening to Living Room with Gas Fireplace. One Bedroom Possible In-Law Unit with Separate Entrance Features Spacious Living/Bedroom Area with Walk-in Closet, Full Bathroom Separate Laundry & Kitchen Area. Recent Backyard Improvements with Built In BBQ w/Granite Counters, Fire Pit, Seating Area and Lighting. Equestrian Features Include 6 Stall Barn with Attached Outdoor Paddocks, Locking Tack Room, Feed Room, Chicken Coop, Hay Storage, Kennel, Arena & Pasture. Detached 3 Car Garage + Shop. Additional Tandem 4 Car Garage off Barn. City Water!
- Current Status
- Active - Coming Soon
- Original Price
- $1,975,000
- List Price
- $1,975,000
- On Market Date
- Nov 21, 2024
- Property Type
- Detached
- D/N/S
- Morgan Territory
- Zip Code
- 94517
- MLS ID
- 41079395
- APN
- 0800100331
- Year Built
- 1967
- Stories in Building
- 1
- Possession
- COE
- Data Source
- MAXEBRDI
- Origin MLS System
- CONTRA COSTA
Diablo View Middle School
Public 6-8 Middle
Students: 688 Distance: 4.7mi
Matthew Thornton Academy
Private 1-12
Students: NA Distance: 4.7mi
American Christian Academy - Ext
Private 1-12
Students: 15 Distance: 5.3mi
The Athenian School
Private 6-12 Combined Elementary And Secondary, Coed
Students: 490 Distance: 5.6mi
Tassajara Hills Elementary School
Public K-5 Elementary
Students: 492 Distance: 5.6mi
Diablo Vista Middle School
Public 6-8 Middle
Students: 986 Distance: 5.8mi
- Bed
- 5
- Bath
- 3.5 (3/1)
- Parking
- 7
- Detached, RV/Boat Parking, Tandem, Workshop in Garage, Enclosed
- SQ FT
- 3,464
- SQ FT Source
- Public Records
- Lot SQ FT
- 125,453.0
- Lot Acres
- 2.88 Acres
- Pool Info
- Possible Pool Site, None
- Kitchen
- Dishwasher, Microwave, Counter - Solid Surface, Island, Updated Kitchen
- Cooling
- Ceiling Fan(s), Zoned
- Disclosures
- Other - Call/See Agent
- Entry Level
- Exterior Details
- Backyard, Back Yard, Garden/Play, Side Yard, Sprinklers Automatic, Sprinklers Back, Sprinklers Front, Landscape Misc, Yard Space
- Flooring
- Hardwood, Carpet
- Foundation
- Fire Place
- Family Room, Gas Starter, Living Room
- Heating
- Zoned, Fireplace(s)
- Laundry
- Laundry Closet
- Main Level
- 5 Bedrooms, 3.5 Baths, Primary Bedrm Suite - 1, Main Entry
- Possession
- COE
- Architectural Style
- Ranch
- Construction Status
- Existing
- Additional Miscellaneous Features
- Backyard, Back Yard, Garden/Play, Side Yard, Sprinklers Automatic, Sprinklers Back, Sprinklers Front, Landscape Misc, Yard Space
- Location
- Horses Possible, Level, Front Yard, Pool Site, See Remarks, Landscape Misc
- Roof
- Other
- Water and Sewer
- Public
- Fee
- Unavailable
MLS and other Information regarding properties for sale as shown in Theo have been obtained from various sources such as sellers, public records, agents and other third parties. This information may relate to the condition of the property, permitted or unpermitted uses, zoning, square footage, lot size/acreage or other matters affecting value or desirability. Unless otherwise indicated in writing, neither brokers, agents nor Theo have verified, or will verify, such information. If any such information is important to buyer in determining whether to buy, the price to pay or intended use of the property, buyer is urged to conduct their own investigation with qualified professionals, satisfy themselves with respect to that information, and to rely solely on the results of that investigation.
School data provided by GreatSchools. School service boundaries are intended to be used as reference only. To verify enrollment eligibility for a property, contact the school directly.
