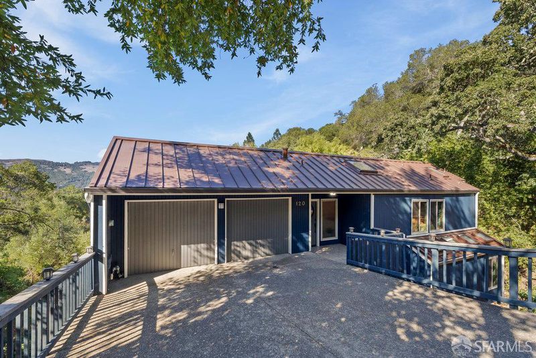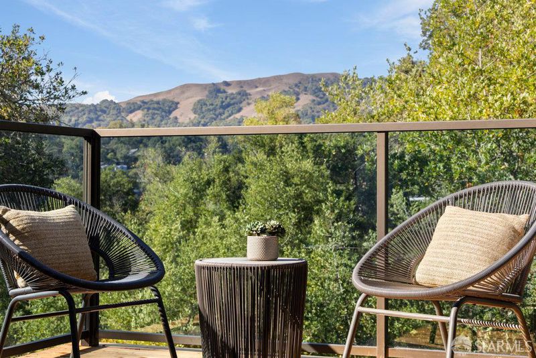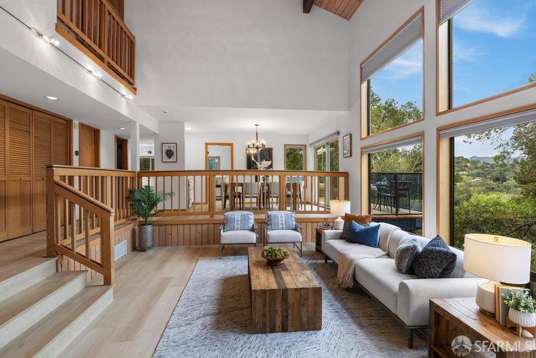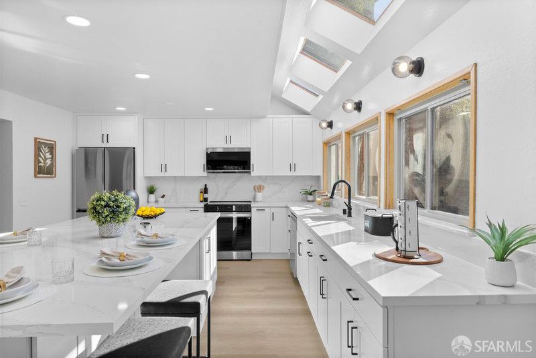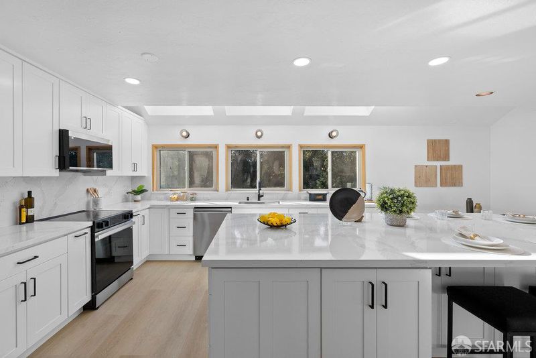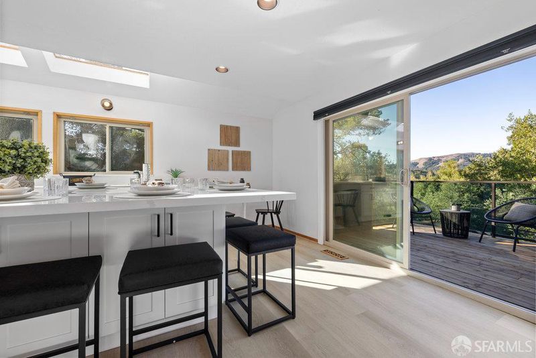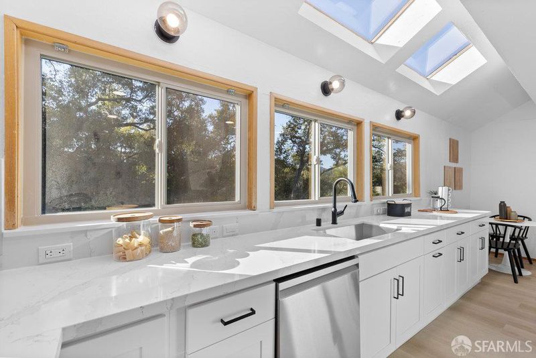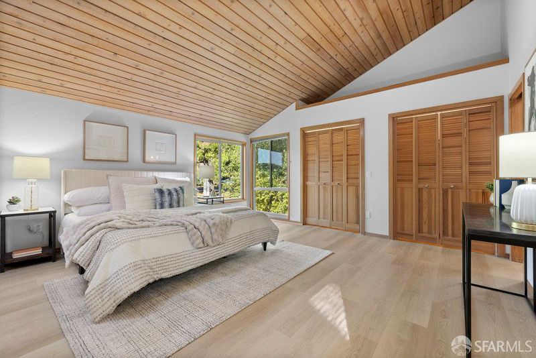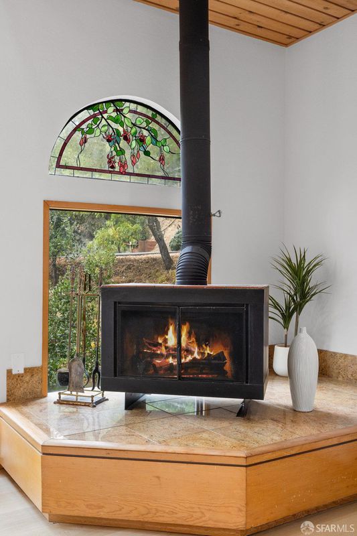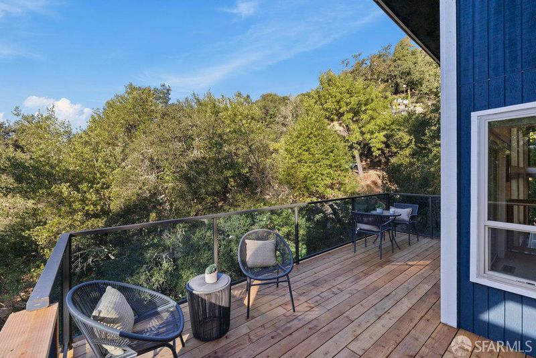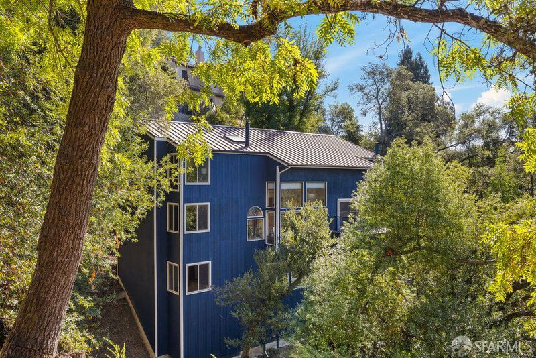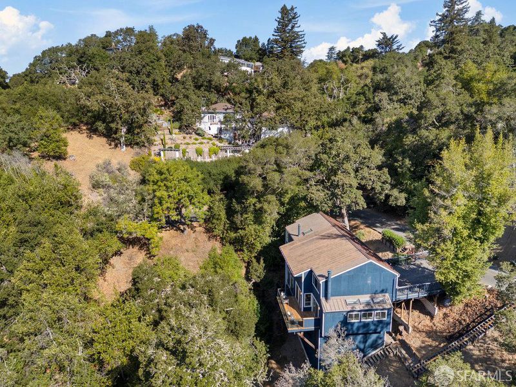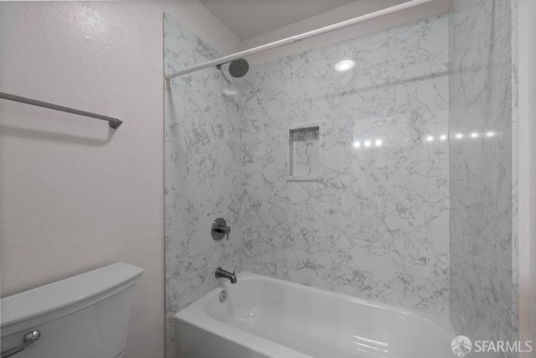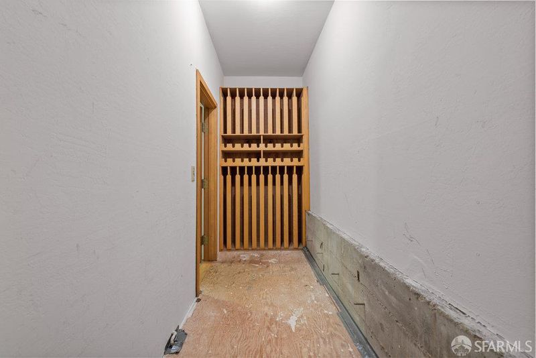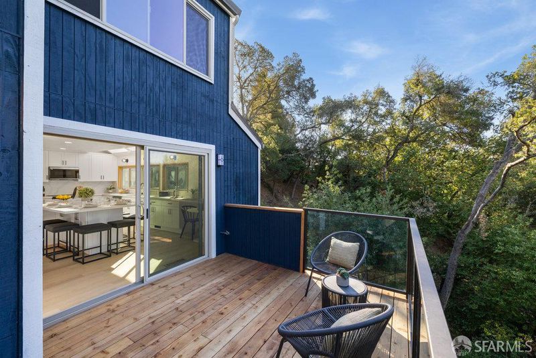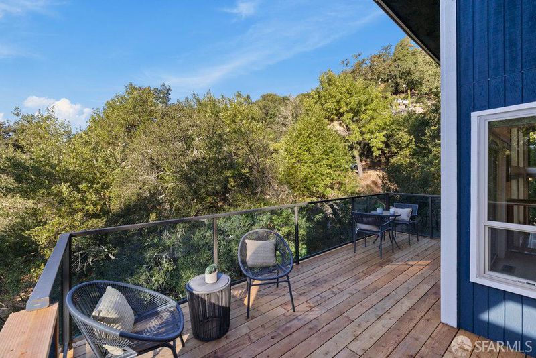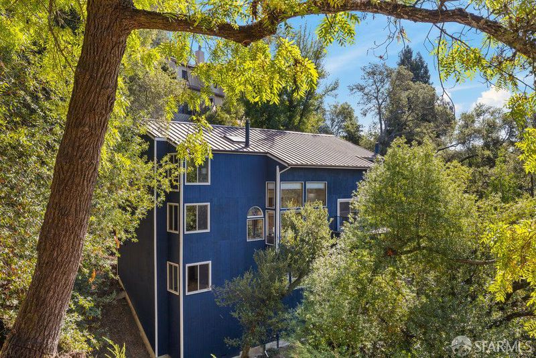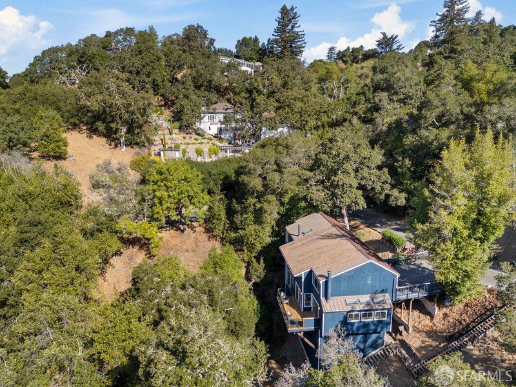
$1,995,000
3,152
SQ FT
$633
SQ/FT
120 La Espiral
@ Las Vegas - 5300 - Orinda, Orinda
- 4 Bed
- 3.5 Bath
- 2 Park
- 3,152 sqft
- Orinda
-

Welcome to 120 La Espiral, a stunningly renovated residence in the heart of Orinda. Recently refreshed with over $200,000 in high-quality improvements, this home combines modern design, versatile living spaces, and a coveted location just minutes from downtown and Hwy 24. The centerpiece of the home is a designer chef's kitchen, anchored by an oversized quartz island ideal for cooking, gathering, and entertaining. Hardwood floors flow seamlessly from the dining and kitchen areas out to a spacious balcony, creating a true indoor/outdoor lifestyle. The Primary Suite enjoys the privacy of the entire top floor, while the main level offers two additional bedrooms, a full bath, a powder room, and the home's central living and dining areas. On the lower level, a separate one-bedroom, one-bath ADU with a private entrance provides endless flexibilityperfect for rental income, guests, or multi-generational living. This level also features a 100-bottle wine storage room and additional unfinished square footage, offering the opportunity to create a custom guest suite, home theater, or fitness studio for future value. Nestled in one of Orinda's most sought-after neighborhoods, this property offers everything and more!
- Days on Market
- 4 days
- Current Status
- Active
- Original Price
- $1,995,000
- List Price
- $1,995,000
- On Market Date
- Sep 26, 2025
- Property Type
- Single Family Residence
- District
- 5300 - Orinda
- Zip Code
- 94563
- MLS ID
- 425076573
- APN
- 262-060-019-3
- Year Built
- 1978
- Stories in Building
- 3
- Possession
- Close Of Escrow
- Data Source
- SFAR
- Origin MLS System
Orinda Academy
Private 7-12 Secondary, Coed
Students: 90 Distance: 0.9mi
Holden High School
Private 9-12 Secondary, Nonprofit
Students: 34 Distance: 0.9mi
Sleepy Hollow Elementary School
Public K-5 Elementary
Students: 339 Distance: 1.3mi
Wagner Ranch Elementary School
Public K-5 Elementary
Students: 416 Distance: 1.6mi
Bentley Upper
Private 9-12 Nonprofit
Students: 323 Distance: 1.6mi
Glorietta Elementary School
Public K-5 Elementary
Students: 462 Distance: 1.9mi
- Bed
- 4
- Bath
- 3.5
- Tile, Tub w/Shower Over
- Parking
- 2
- Garage Door Opener, Garage Facing Front
- SQ FT
- 3,152
- SQ FT Source
- Unavailable
- Lot SQ FT
- 25,500.0
- Lot Acres
- 0.5854 Acres
- Kitchen
- Breakfast Area, Island, Quartz Counter, Skylight(s), Slab Counter
- Cooling
- Ceiling Fan(s), Central
- Dining Room
- Formal Room
- Family Room
- Cathedral/Vaulted, Skylight(s)
- Living Room
- Cathedral/Vaulted, Deck Attached, Skylight(s), Sunken
- Flooring
- Carpet, Laminate, See Remarks
- Foundation
- Concrete, Slab
- Fire Place
- Family Room, Wood Burning
- Heating
- Central, Gas
- Laundry
- Hookups Only
- Upper Level
- Garage, Primary Bedroom, Street Entrance
- Main Level
- Bedroom(s), Dining Room, Family Room, Full Bath(s), Kitchen, Living Room, Partial Bath(s)
- Possession
- Close Of Escrow
- Special Listing Conditions
- None
- Fee
- $0
MLS and other Information regarding properties for sale as shown in Theo have been obtained from various sources such as sellers, public records, agents and other third parties. This information may relate to the condition of the property, permitted or unpermitted uses, zoning, square footage, lot size/acreage or other matters affecting value or desirability. Unless otherwise indicated in writing, neither brokers, agents nor Theo have verified, or will verify, such information. If any such information is important to buyer in determining whether to buy, the price to pay or intended use of the property, buyer is urged to conduct their own investigation with qualified professionals, satisfy themselves with respect to that information, and to rely solely on the results of that investigation.
School data provided by GreatSchools. School service boundaries are intended to be used as reference only. To verify enrollment eligibility for a property, contact the school directly.
