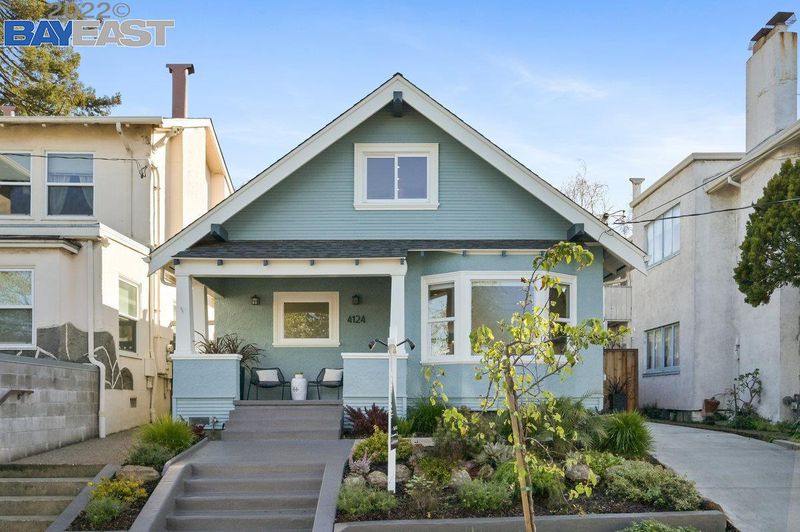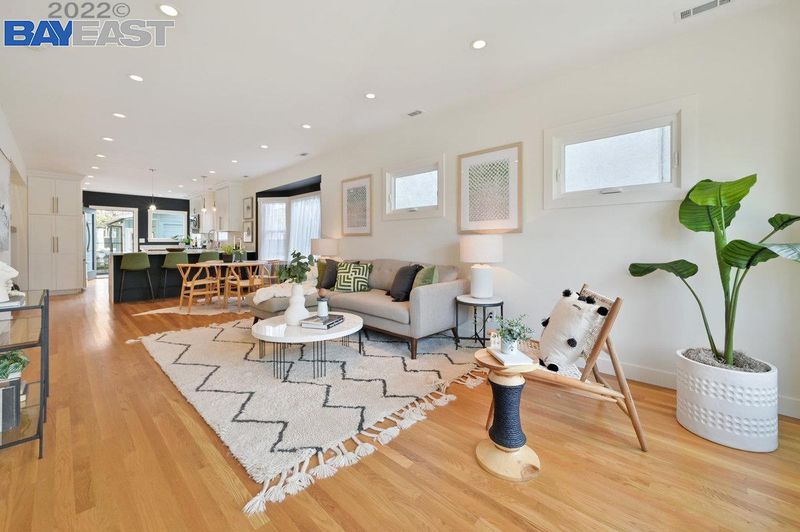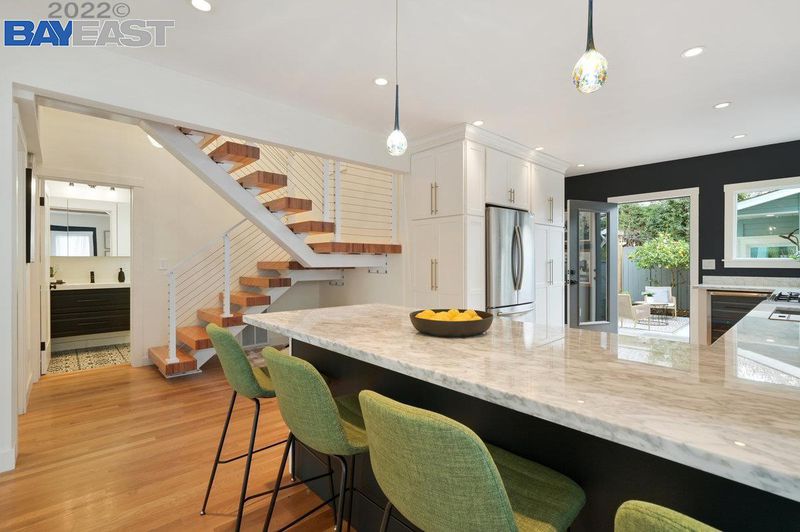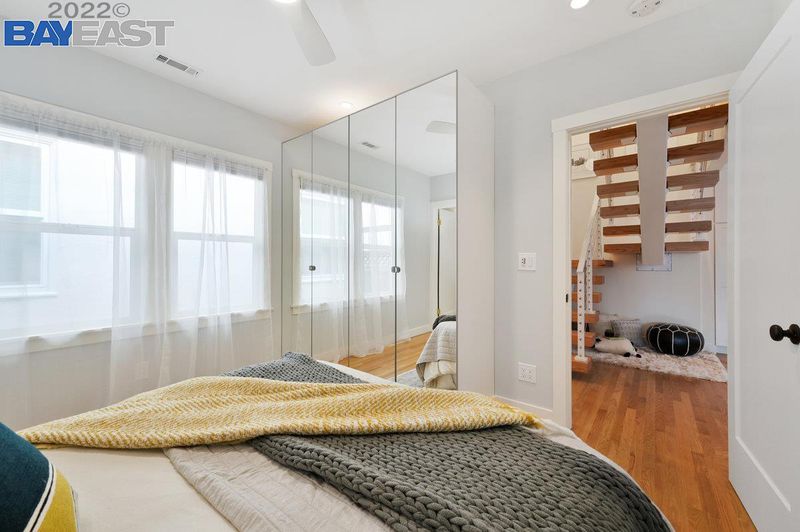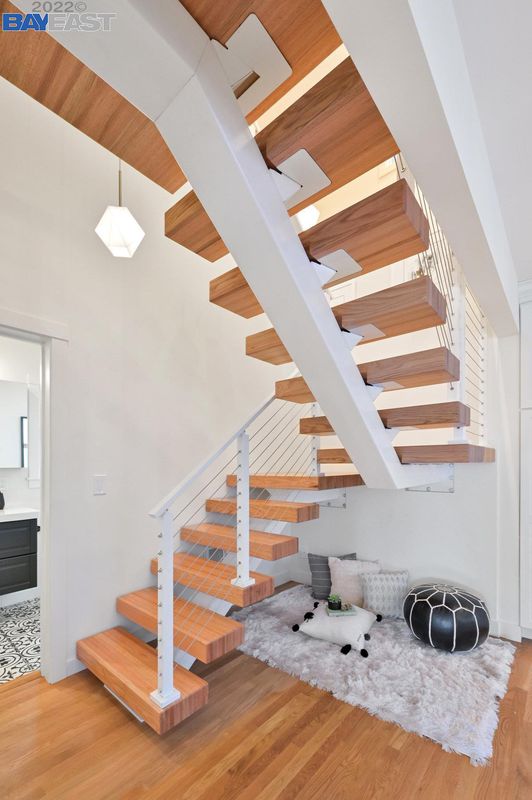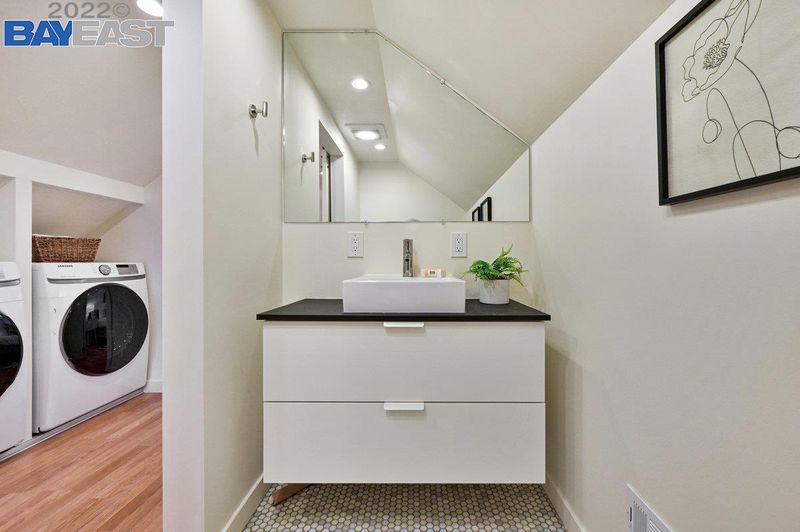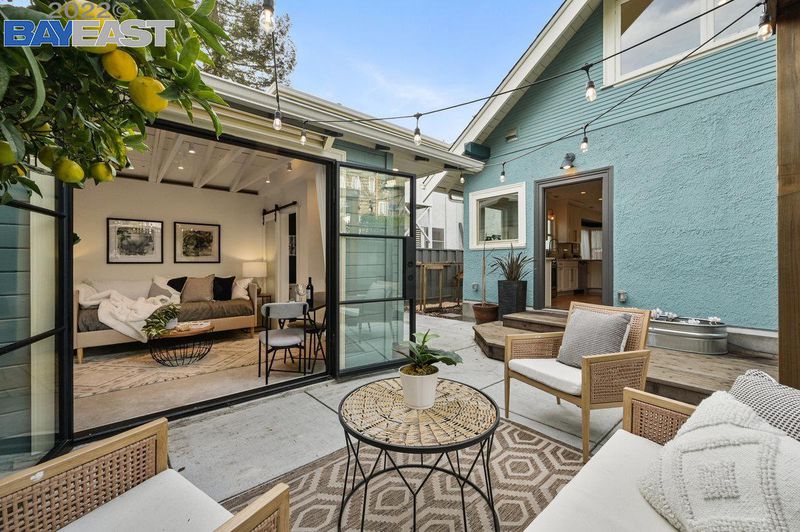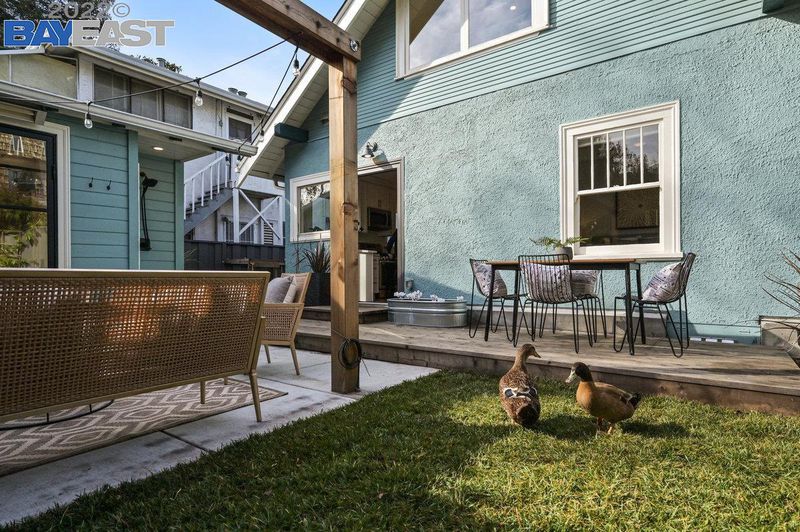 Sold 40.2% Over Asking
Sold 40.2% Over Asking
$1,815,000
1,725
SQ FT
$1,052
SQ/FT
4124 Terrace st Terrace
@ 41st - PIEDMONT AVENUE, Oakland
- 4 Bed
- 3 (2/2) Bath
- 0 Park
- 1,725 sqft
- OAKLAND
-

It is rare, but sometimes a home embodies so much more than the sum of its parts. First we have an amazing location that is blocks to most of the hottest Oakland entertainment, shopping, dining, and recreation. Secondly you have the charm of a quintessential California Bungalow with all systems redone from the foundation up, an adorable studio/cottage. The open concept kitchen features Carrera marble countertops, high end appliances, wine fridge, and the breakfast bar offers an elegant transition to the dining and living room.Stepping out the back door you have a delightful deck, grassy area and pavers that lead to the lovely cottage. The wonderful surprise that is just around the corner is a deluxe chicken coop. This home is blocks to some of the very best restaurants, shops, Parks, a theater, public transportation, etc. It sits centrally near Piedmont Avenue, Temescal, Rockridge and the very popular Broadway corridor. A rare opportunity to call this dream project your home.
- Current Status
- Sold
- Sold Price
- $1,815,000
- Over List Price
- 40.2%
- Original Price
- $1,295,000
- List Price
- $1,295,000
- On Market Date
- Jan 16, 2022
- Contract Date
- Feb 1, 2022
- Close Date
- Feb 25, 2022
- Property Type
- Detached
- D/N/S
- PIEDMONT AVENUE
- Zip Code
- 94611
- MLS ID
- 40978243
- APN
- Year Built
- 1911
- Stories in Building
- Unavailable
- Possession
- COE
- COE
- Feb 25, 2022
- Data Source
- MAXEBRDI
- Origin MLS System
- BAY EAST
Pacific Boychoir Academy
Private 4-8 Elementary, All Male, Nonprofit
Students: 61 Distance: 0.1mi
West Wind Academy
Private 4-12
Students: 20 Distance: 0.2mi
Oakland Technical High School
Public 9-12 Secondary
Students: 2016 Distance: 0.2mi
St. Leo the Great School
Private PK-8 Elementary, Religious, Coed
Students: 228 Distance: 0.2mi
Park Day School
Private K-8 Elementary, Coed
Students: 302 Distance: 0.3mi
Piedmont Avenue Elementary School
Public K-5 Elementary
Students: 329 Distance: 0.3mi
- Bed
- 4
- Bath
- 3 (2/2)
- Parking
- 0
- Off Street Parking
- SQ FT
- 1,725
- SQ FT Source
- Measured
- Lot SQ FT
- 2,975.0
- Lot Acres
- 0.068297 Acres
- Pool Info
- None
- Kitchen
- Breakfast Bar, Counter - Stone, Dishwasher, Garbage Disposal, Gas Range/Cooktop, Microwave, Refrigerator
- Cooling
- None
- Disclosures
- Nat Hazard Disclosure
- Exterior Details
- Stucco
- Flooring
- Hardwood Floors
- Fire Place
- None
- Heating
- Forced Air 1 Zone
- Laundry
- Dryer, Washer
- Main Level
- 2 Bedrooms, Primary Bedrm Suite - 1
- Possession
- COE
- Architectural Style
- Bungalow
- Construction Status
- Existing
- Additional Equipment
- Dryer, Washer, Tankless Water Heater
- Lot Description
- Up Slope
- Pool
- None
- Roof
- Composition Shingles
- Solar
- None
- Terms
- Cash, Conventional
- Water and Sewer
- Sewer System - Public
- Yard Description
- Back Yard, Deck(s), Patio Covered, Back Yard Fence, Front Porch, Garden, Landscape Back, Landscape Front
- Fee
- Unavailable
MLS and other Information regarding properties for sale as shown in Theo have been obtained from various sources such as sellers, public records, agents and other third parties. This information may relate to the condition of the property, permitted or unpermitted uses, zoning, square footage, lot size/acreage or other matters affecting value or desirability. Unless otherwise indicated in writing, neither brokers, agents nor Theo have verified, or will verify, such information. If any such information is important to buyer in determining whether to buy, the price to pay or intended use of the property, buyer is urged to conduct their own investigation with qualified professionals, satisfy themselves with respect to that information, and to rely solely on the results of that investigation.
School data provided by GreatSchools. School service boundaries are intended to be used as reference only. To verify enrollment eligibility for a property, contact the school directly.
