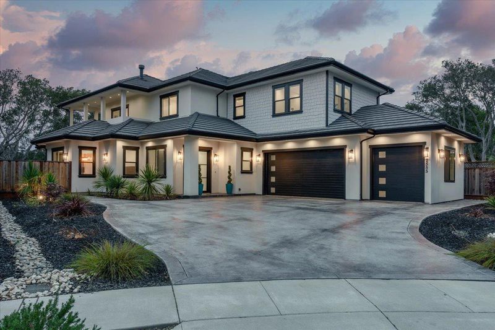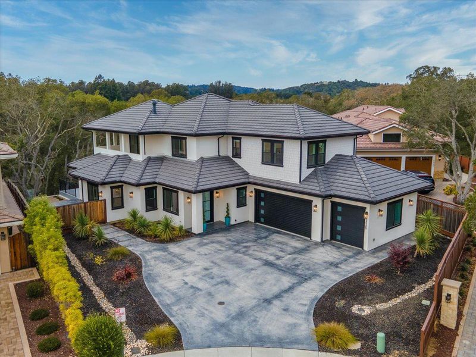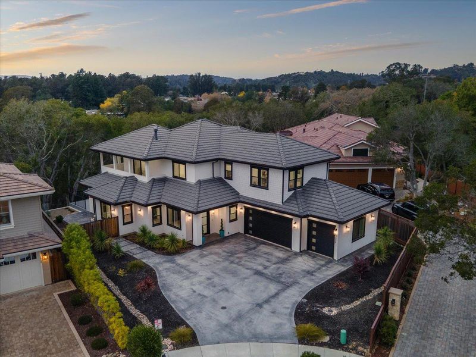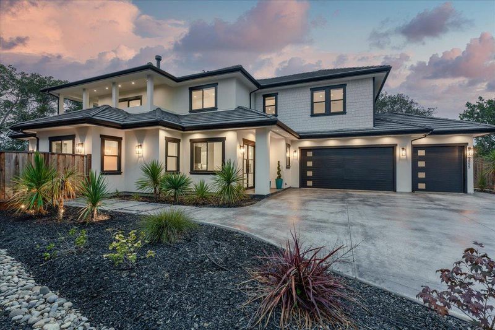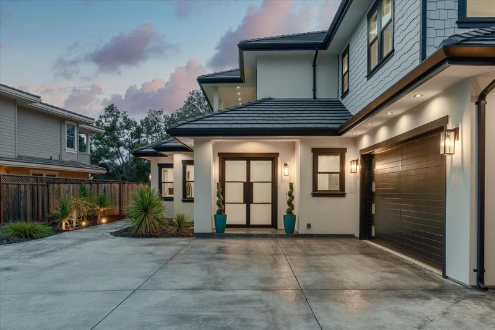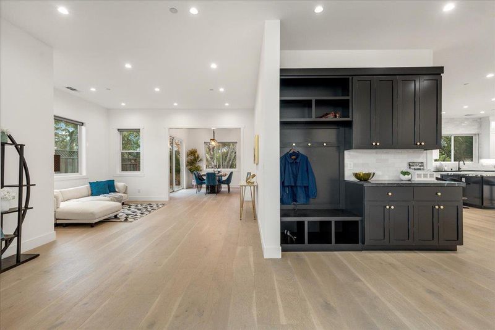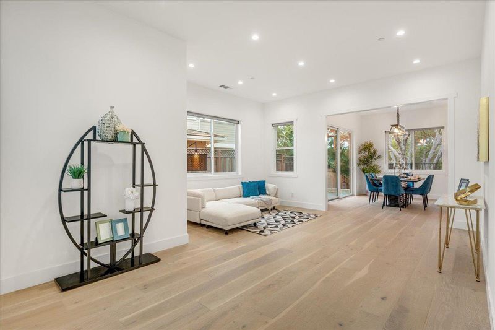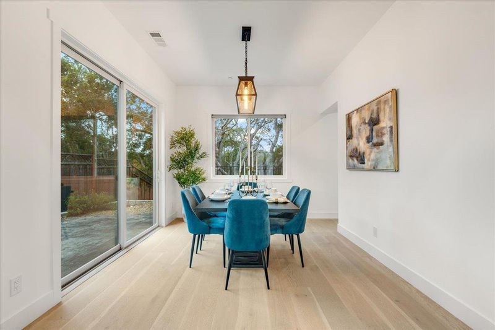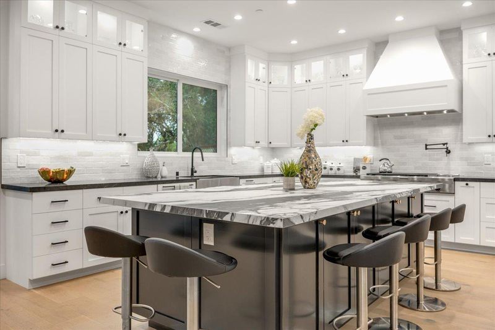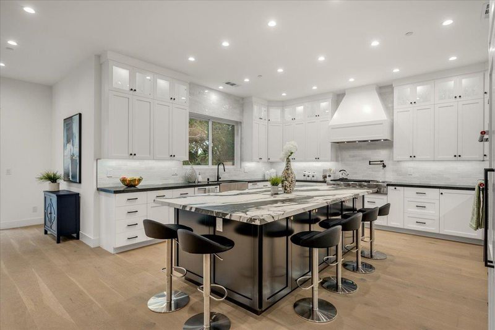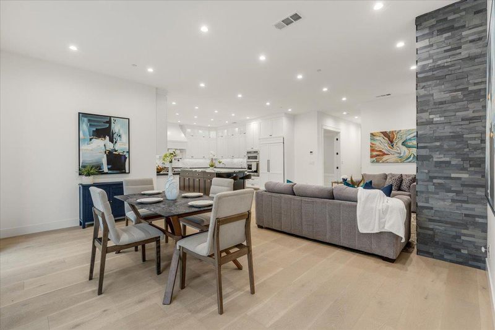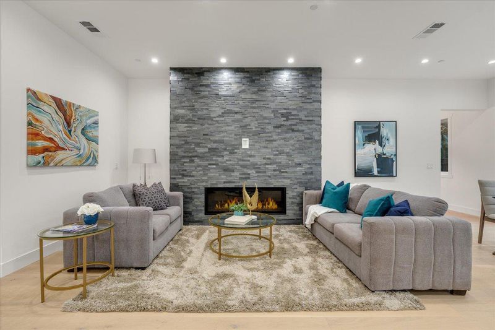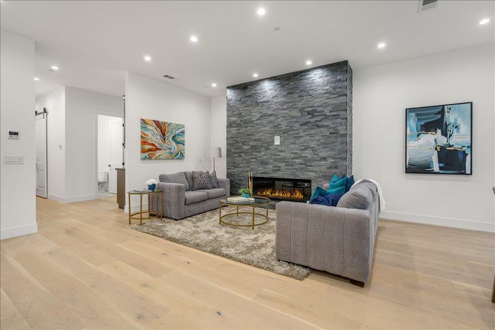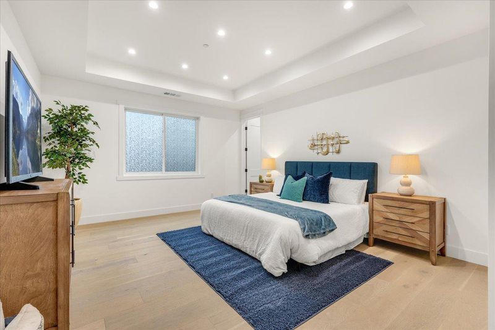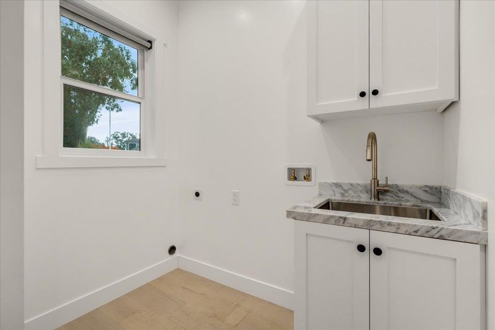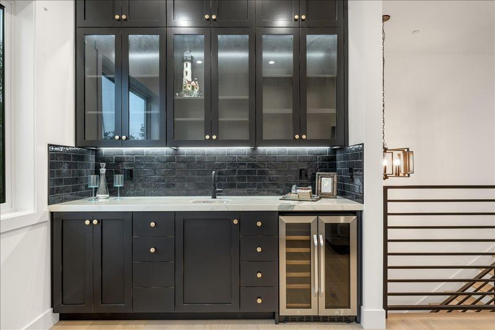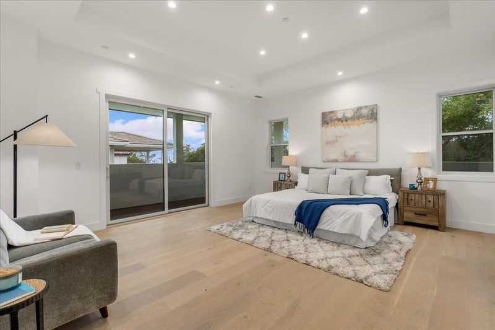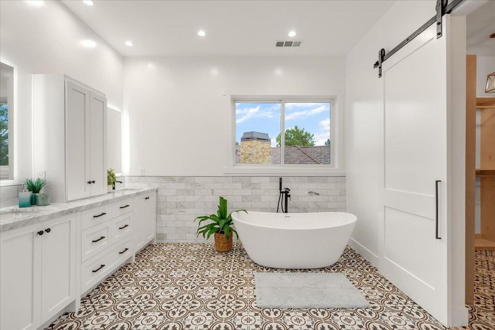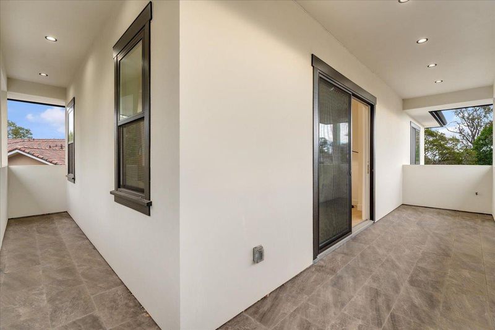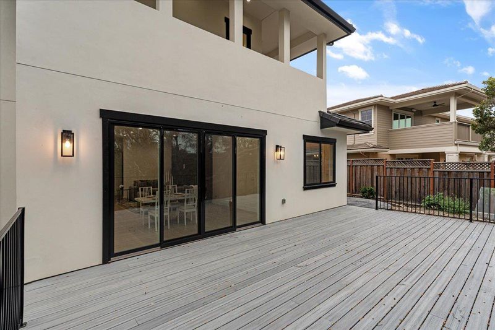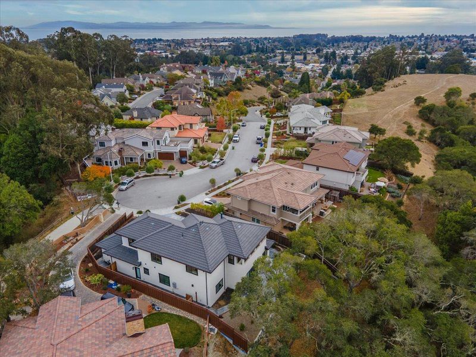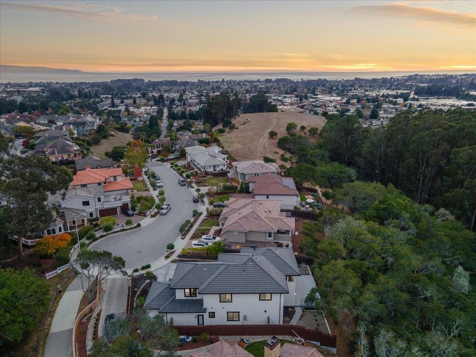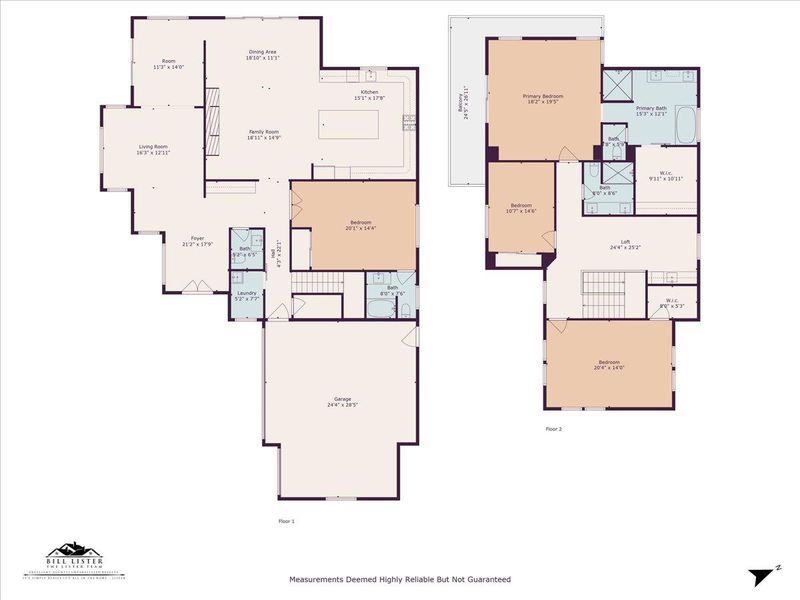
$3,495,000
3,809
SQ FT
$918
SQ/FT
2555 Benson Avenue
@ Tiffani - 46 - Soquel, Santa Cruz
- 4 Bed
- 4 (3/1) Bath
- 3 Park
- 3,809 sqft
- SANTA CRUZ
-

This stunning 4-bedroom, 3.5 bathroom custom home in Santa Cruz spans 3,809 Sq Ft on a lot exceeding 10,000 Sq Ft Gorgeous ocean & Monterey Bay views. The gourmet chefs kitchen boasts marble & quartz countertops, a built-in oven/microwave, gas range, griddle & grill, hot water pot filler. dishwasher, built-in refrigerator, and more. Formal living & dining rooms. 2nd primary suite on 1st floor. The home features a variety of amenities, inc. walk-in closets, recessed lighting, wide plank white oak hardwood floors, marble, and stone flooring, and a cozy family room with a slate surfaced gas fireplace. Loft area with built-ins. Primary bathroom is equipped with luxurious touches such as double sinks, marble finishes, floating tub , double stall shower. Large closet with custom built-ins. Wrap around deck with ocean views. Laundry facilities include 220V electrical hookups, a utility room, and a tub/sink setup. The property falls within the Soquel Union Elementary School District. Additional features include central forced air heating with multiple zones, double-pane windows, a tankless water heater, and an electric vehicle hookup. The home also offers a 3-car garage, providing ample space for vehicles and storage. One of 9 homes with access to 56 aces of Conservation Open Space.
- Days on Market
- 3 days
- Current Status
- Active
- Original Price
- $3,495,000
- List Price
- $3,495,000
- On Market Date
- Nov 21, 2024
- Property Type
- Single Family Home
- Area
- 46 - Soquel
- Zip Code
- 95065
- MLS ID
- ML81986257
- APN
- 025-401-10-000
- Year Built
- 2021
- Stories in Building
- Unavailable
- Possession
- COE
- Data Source
- MLSL
- Origin MLS System
- MLSListings, Inc.
Santa Cruz Gardens Elementary School
Public K-5 Elementary, Coed
Students: 286 Distance: 0.5mi
Good Shepherd Catholic School
Private PK-8 Elementary, Religious, Nonprofit
Students: 252 Distance: 0.8mi
The Bay School
Private n/a Combined Elementary And Secondary, Coed
Students: 40 Distance: 0.9mi
Soquel High School
Public 9-12 Secondary
Students: 1173 Distance: 1.0mi
Main Street Elementary School
Public K-5 Elementary
Students: 453 Distance: 1.1mi
Beach High School
Private 8-12 Alternative, Secondary, Coed
Students: 9 Distance: 1.1mi
- Bed
- 4
- Bath
- 4 (3/1)
- Double Sinks, Full on Ground Floor, Granite, Half on Ground Floor, Marble, Primary - Stall Shower(s), Shower over Tub - 1, Stall Shower - 2+, Stone, Tub in Primary Bedroom
- Parking
- 3
- Attached Garage, Gate / Door Opener
- SQ FT
- 3,809
- SQ FT Source
- Unavailable
- Lot SQ FT
- 10,454.0
- Lot Acres
- 0.239991 Acres
- Kitchen
- Countertop - Marble, Countertop - Quartz, Dishwasher, Hood Over Range, Hookups - Ice Maker, Microwave, Oven - Built-In, Oven Range - Built-In, Gas, Refrigerator, Wine Refrigerator
- Cooling
- None
- Dining Room
- Breakfast Bar, Breakfast Nook, Breakfast Room, Dining Bar, Eat in Kitchen, Formal Dining Room
- Disclosures
- Natural Hazard Disclosure
- Family Room
- Kitchen / Family Room Combo, Other
- Flooring
- Hardwood, Marble, Stone
- Foundation
- Concrete Slab
- Fire Place
- Family Room, Gas Burning, Gas Log
- Heating
- Central Forced Air - Gas, Heating - 2+ Zones
- Laundry
- Electricity Hookup (220V), In Utility Room, Tub / Sink
- Views
- Canyon, Forest / Woods, Hills, Mountains, Neighborhood, Ocean
- Possession
- COE
- Architectural Style
- Modern / High Tech
- * Fee
- $250
- Name
- Santa Cruz Gardens
- Phone
- 831-426-8013
- *Fee includes
- Maintenance - Common Area
MLS and other Information regarding properties for sale as shown in Theo have been obtained from various sources such as sellers, public records, agents and other third parties. This information may relate to the condition of the property, permitted or unpermitted uses, zoning, square footage, lot size/acreage or other matters affecting value or desirability. Unless otherwise indicated in writing, neither brokers, agents nor Theo have verified, or will verify, such information. If any such information is important to buyer in determining whether to buy, the price to pay or intended use of the property, buyer is urged to conduct their own investigation with qualified professionals, satisfy themselves with respect to that information, and to rely solely on the results of that investigation.
School data provided by GreatSchools. School service boundaries are intended to be used as reference only. To verify enrollment eligibility for a property, contact the school directly.
