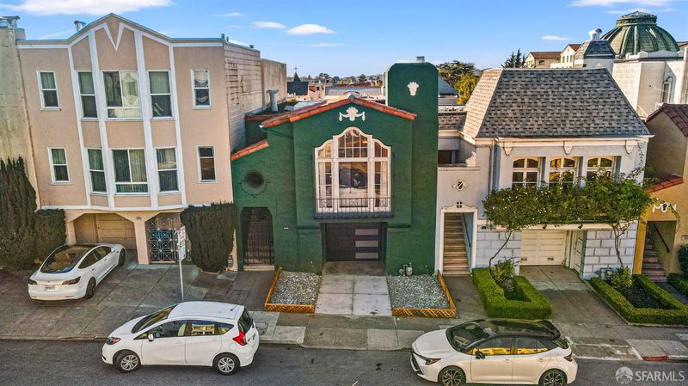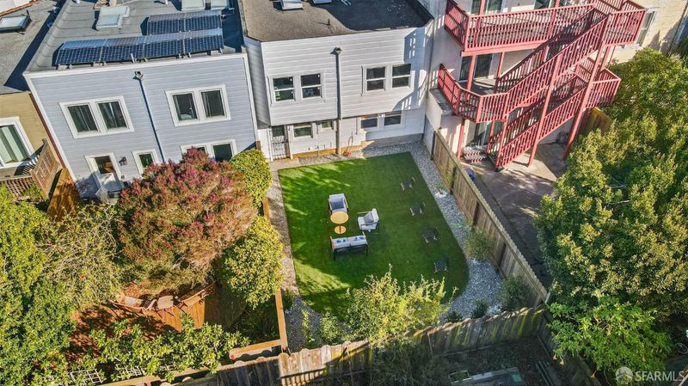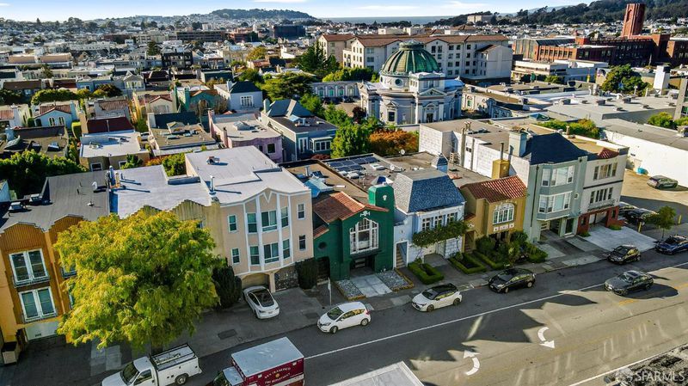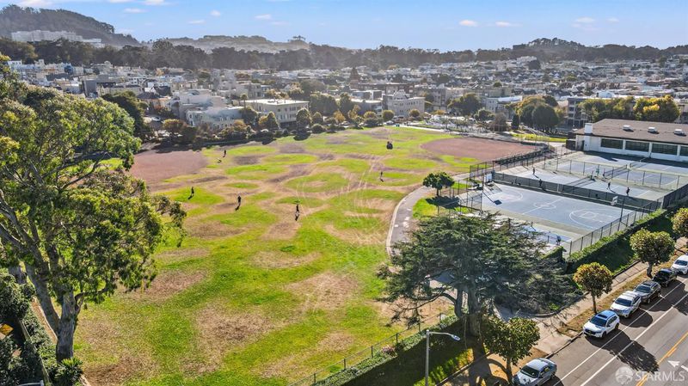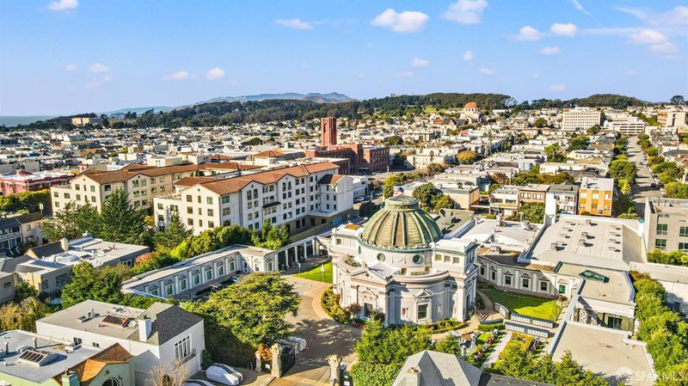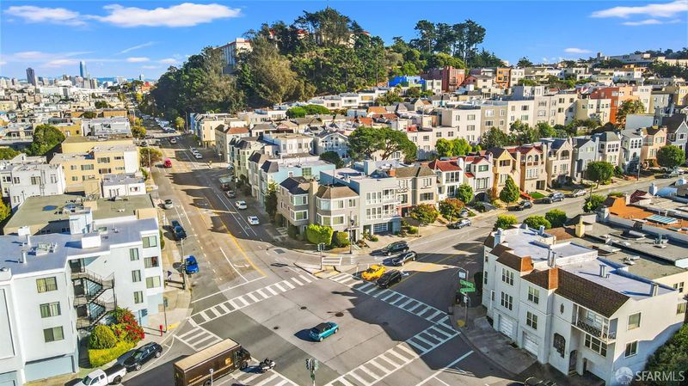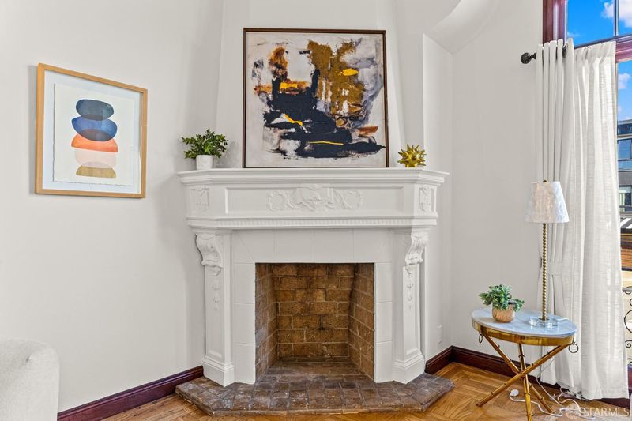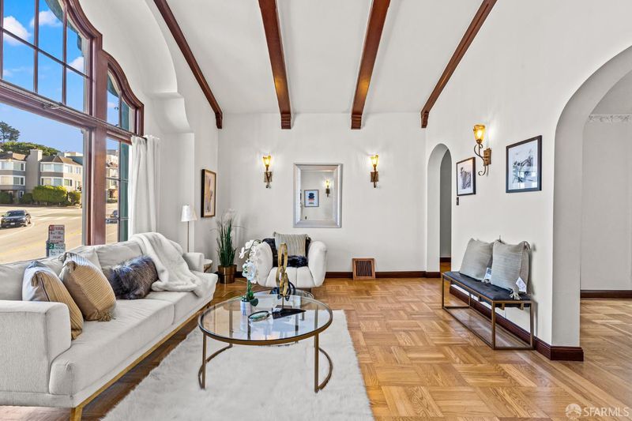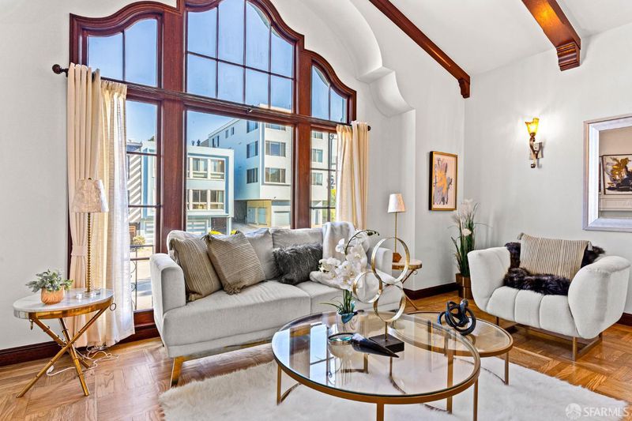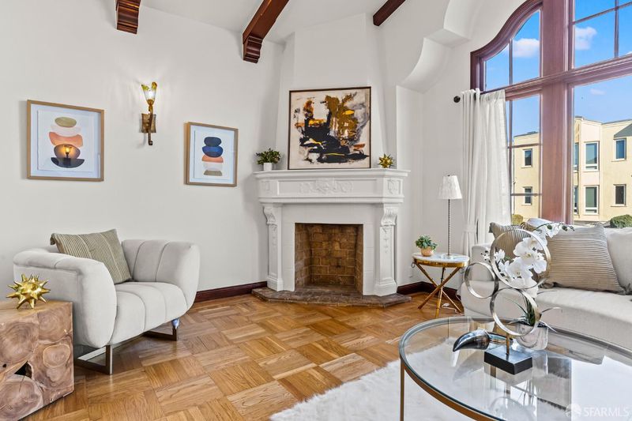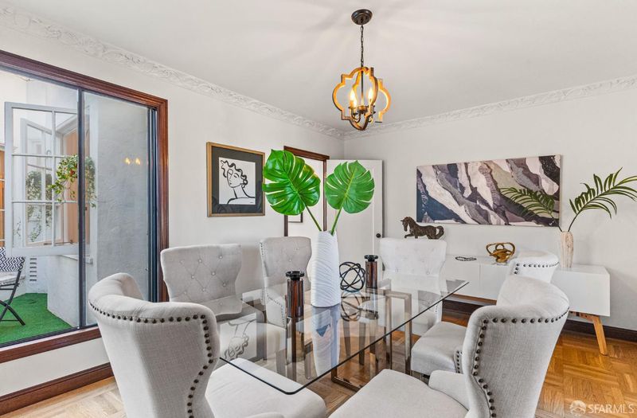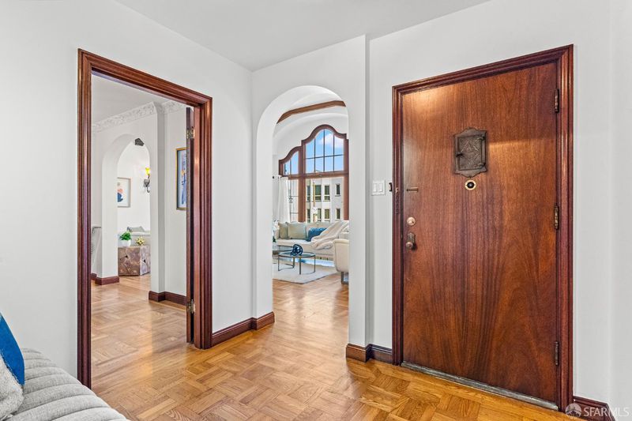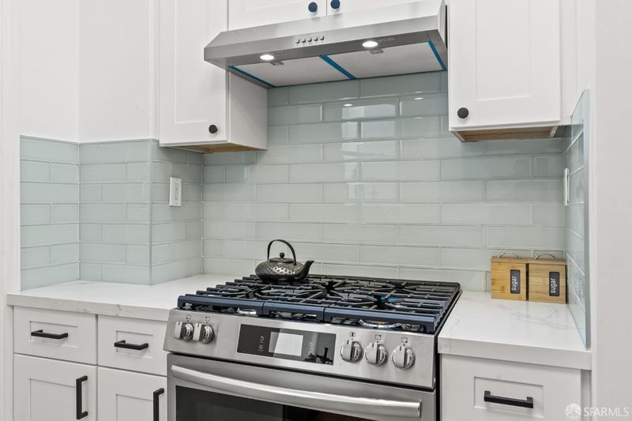
$1,388,000
2,141
SQ FT
$648
SQ/FT
73 Stanyan St
@ Anza - 1 - Lone Mountain, San Francisco
- 3 Bed
- 1.5 Bath
- 2 Park
- 2,141 sqft
- San Francisco
-

OFFER DATE NOV 29th at 2PM. Welcome to 73 Stanyan St, a beautifully renovated 3-bedroom, 1.5-bathroom home ideally located in San Francisco's vibrant Lone Mountain neighborhood. This meticulously updated residence offers modern comfort while maintaining timeless charm, with fresh upgrades throughout, including a brand-new kitchen, bathrooms, electrical main panel, a new water heater and so on. Nestled near UCSF and two major hospitalsKaiser and UCSF Medical Center Just steps from Golden Gate Park, Geary Boulevard, and the desirable Laurel Heights neighborhood, you're surrounded by an abundance of shops, restaurants, and entertainment options, with easy access to public transit for a smooth commute to downtown. This home is designed with thoughtful flow and light-filled spaces, anchored by a central sunroom that functions as an indoor garden oasis, visible from nearly every room. The spacious backyard offers a peaceful retreat, ideal for entertaining or enjoying San Francisco's mild climate. With a large garage below the main level, there is the option to convert this space into a separate in-law unit, adding flexibility and value for extended family, guests, or rental income. Experience modern San Francisco living with all the amenities at your fingertipsschedule your viewing t
- Days on Market
- 11 days
- Current Status
- Active
- Original Price
- $1,388,000
- List Price
- $1,388,000
- On Market Date
- Nov 16, 2024
- Property Type
- Single Family Residence
- District
- 1 - Lone Mountain
- Zip Code
- 94118
- MLS ID
- 424080627
- APN
- 1133-004A
- Year Built
- 1937
- Stories in Building
- 2
- Possession
- Close Of Escrow
- Data Source
- SFAR
- Origin MLS System
Roosevelt Middle School
Public 6-8 Middle
Students: 694 Distance: 0.2mi
One Fifty Parker Avenue School
Private K
Students: NA Distance: 0.2mi
Mccoppin (Frank) Elementary School
Public K-5 Elementary
Students: 220 Distance: 0.5mi
Peabody (George) Elementary School
Public K-5 Elementary
Students: 271 Distance: 0.5mi
New Traditions Elementary School
Public K-5 Elementary
Students: 246 Distance: 0.5mi
San Francisco Day School
Private K-8 Elementary, Coed
Students: 352 Distance: 0.6mi
- Bed
- 3
- Bath
- 1.5
- Shower Stall(s), Split Bath
- Parking
- 2
- Garage Door Opener, Garage Facing Front
- SQ FT
- 2,141
- SQ FT Source
- Unavailable
- Lot SQ FT
- 2,670.0
- Lot Acres
- 0.0613 Acres
- Kitchen
- Breakfast Area
- Cooling
- None
- Dining Room
- Formal Area
- Exterior Details
- Entry Gate
- Living Room
- Open Beam Ceiling
- Flooring
- Wood
- Heating
- Central
- Laundry
- Gas Hook-Up, Ground Floor, Hookups Only, Sink
- Main Level
- Bedroom(s), Dining Room, Family Room, Full Bath(s), Kitchen, Living Room, Primary Bedroom
- Possession
- Close Of Escrow
- Architectural Style
- Spanish
- Special Listing Conditions
- None
- Fee
- $0
MLS and other Information regarding properties for sale as shown in Theo have been obtained from various sources such as sellers, public records, agents and other third parties. This information may relate to the condition of the property, permitted or unpermitted uses, zoning, square footage, lot size/acreage or other matters affecting value or desirability. Unless otherwise indicated in writing, neither brokers, agents nor Theo have verified, or will verify, such information. If any such information is important to buyer in determining whether to buy, the price to pay or intended use of the property, buyer is urged to conduct their own investigation with qualified professionals, satisfy themselves with respect to that information, and to rely solely on the results of that investigation.
School data provided by GreatSchools. School service boundaries are intended to be used as reference only. To verify enrollment eligibility for a property, contact the school directly.
