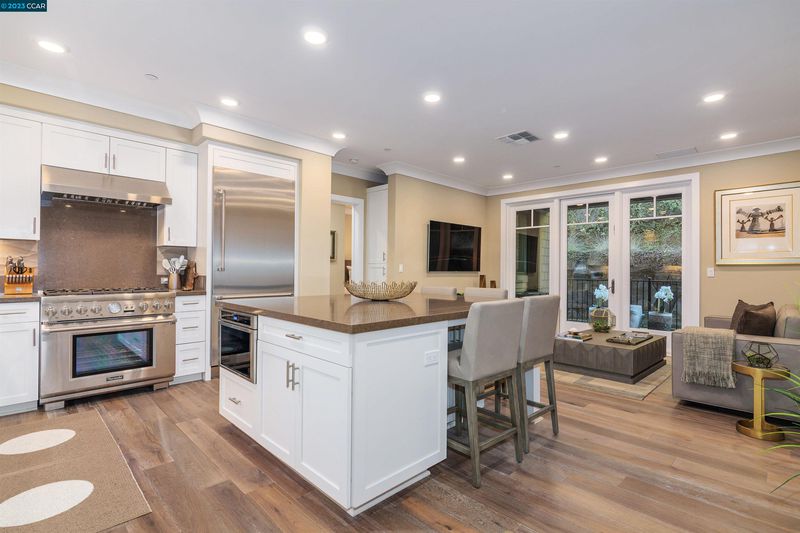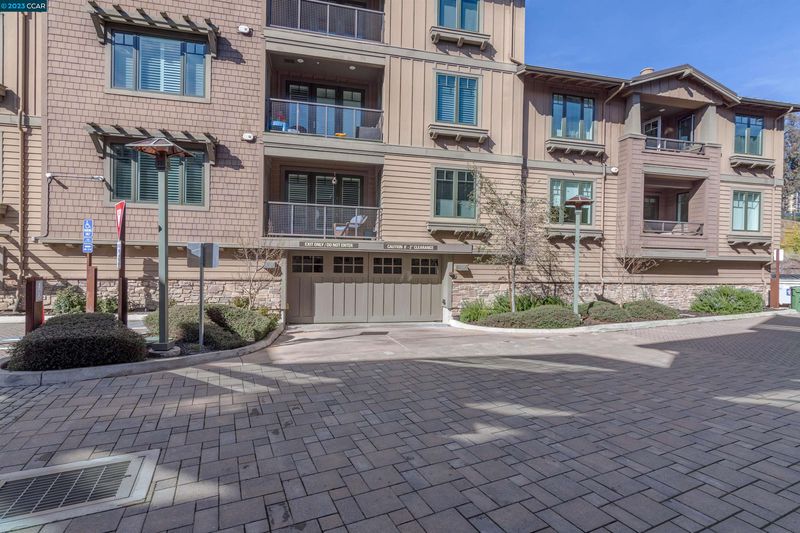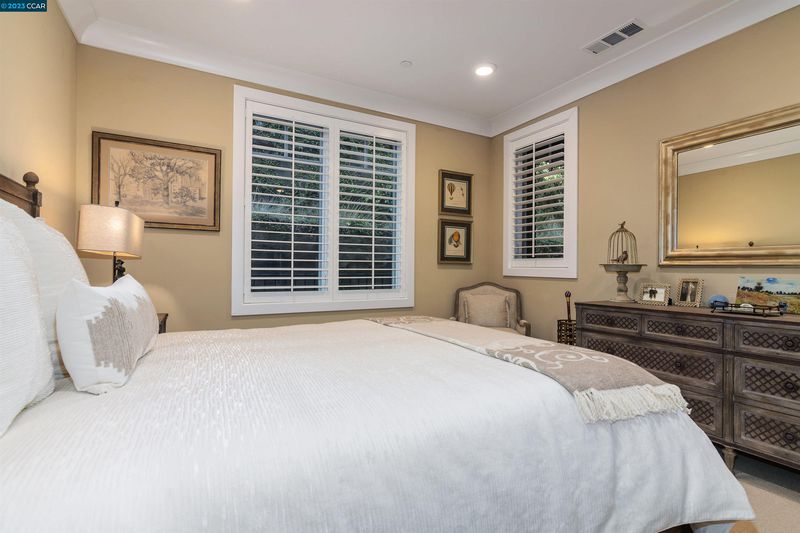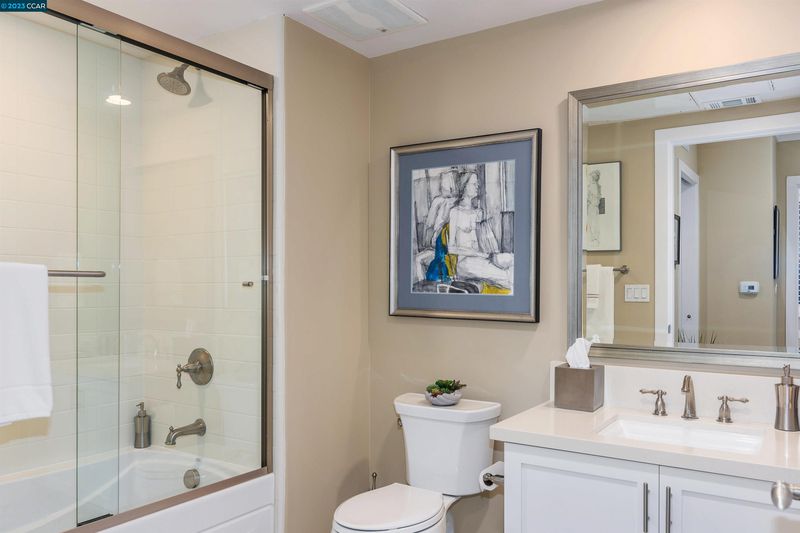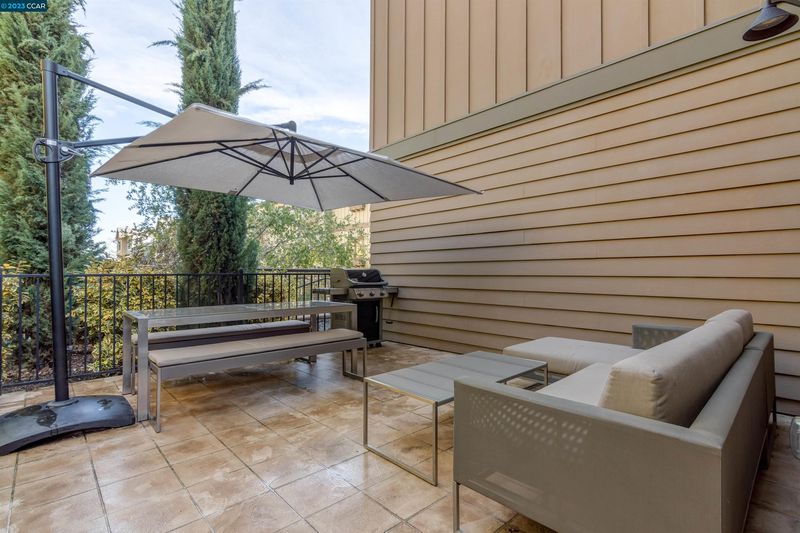 Sold 3.5% Under Asking
Sold 3.5% Under Asking
$935,000
1,110
SQ FT
$842
SQ/FT
1003 Woodbury Rd, #104
@ Mt. Diablo Bl - WOODBURY, Lafayette
- 2 Bed
- 2 Bath
- 1 Park
- 1,110 sqft
- LAFAYETTE
-

Enjoy the finest of convenient downtown living in Lafayette in this significantly upgraded home with the best outdoor living in 1003 Woodbury! Cooking in the wonderful island-style chef’s kitchen featuring 6-burner gas range w/ stainless hood, solid surface countertops, Bosch dishwasher, wood grain flooring and sculpted stone backsplash is a pleasure. With generous cabinet space, slow close drawers & cabinets plus kitchen pantry there is plenty of storage and counter space. The open living room looks out to the rear patio and the largest outdoor dining & entertaining space at Woodbury, perfect for grilling, full sized table and relaxing patio furniture. With its luxurious en suite bathroom & large walk-in closet & custom organizers, the primary suite with plantation shutters is the perfect retreat. The second bedroom is adjacent to full bathroom & an inside laundry room. Garage parking w/dedicated storage room, beautiful community spaces, gym and gathering room make this a special place to call home.
- Current Status
- Sold
- Sold Price
- $935,000
- Under List Price
- 3.5%
- Original Price
- $995,000
- List Price
- $969,000
- On Market Date
- Mar 18, 2023
- Contract Date
- May 17, 2023
- Close Date
- Jun 23, 2023
- Property Type
- Condo
- D/N/S
- WOODBURY
- Zip Code
- 94549
- MLS ID
- 41021920
- APN
- 241-330-041-5
- Year Built
- 2015
- Stories in Building
- Unavailable
- Possession
- COE
- COE
- Jun 23, 2023
- Data Source
- MAXEBRDI
- Origin MLS System
- CONTRA COSTA
Contra Costa Jewish Day School
Private K-8 Religious, Nonprofit
Students: 161 Distance: 0.1mi
Contra Costa Jewish Day School
Private K-8 Elementary, Religious, Coed
Students: 148 Distance: 0.1mi
Lafayette Elementary School
Public K-5 Elementary
Students: 538 Distance: 0.9mi
Bentley Upper
Private 9-12 Nonprofit
Students: 323 Distance: 0.9mi
M. H. Stanley Middle School
Public 6-8 Middle
Students: 1227 Distance: 1.2mi
Happy Valley Elementary School
Public K-5 Elementary
Students: 556 Distance: 1.2mi
- Bed
- 2
- Bath
- 2
- Parking
- 1
- Below Building Parking
- SQ FT
- 1,110
- SQ FT Source
- Public Records
- Pool Info
- None
- Kitchen
- Counter - Solid Surface, Dishwasher, Garbage Disposal, Gas Range/Cooktop, Island, Microwave, Pantry, Refrigerator, Updated Kitchen
- Cooling
- Central 1 Zone A/C
- Disclosures
- None
- Exterior Details
- Wood Siding
- Flooring
- Carpet, Engineered Wood
- Fire Place
- None
- Heating
- Central
- Laundry
- Inside Room
- Main Level
- 2 Baths, 2 Bedrooms, Laundry Facility, Main Entry, No Steps to Entry
- Possession
- COE
- Architectural Style
- Contemporary
- Construction Status
- Existing
- Additional Equipment
- Dryer, Fire Sprinklers, Tankless Water Heater
- Lot Description
- No Lot
- Pool
- None
- Roof
- Unknown
- Solar
- None
- Terms
- Cash, Conventional
- Unit Features
- Corner Unit, Elevator Building, End Unit, Levels in Unit - 1
- Water and Sewer
- Sewer System - Public, Water - Public
- Yard Description
- Deck(s), Fenced, Side Yard
- * Fee
- $819
- Name
- CALL LISTING AGENT
- Phone
- 510-262-1795
- *Fee includes
- Common Area Maint, Management Fee, Reserves, and Trash Removal
MLS and other Information regarding properties for sale as shown in Theo have been obtained from various sources such as sellers, public records, agents and other third parties. This information may relate to the condition of the property, permitted or unpermitted uses, zoning, square footage, lot size/acreage or other matters affecting value or desirability. Unless otherwise indicated in writing, neither brokers, agents nor Theo have verified, or will verify, such information. If any such information is important to buyer in determining whether to buy, the price to pay or intended use of the property, buyer is urged to conduct their own investigation with qualified professionals, satisfy themselves with respect to that information, and to rely solely on the results of that investigation.
School data provided by GreatSchools. School service boundaries are intended to be used as reference only. To verify enrollment eligibility for a property, contact the school directly.
