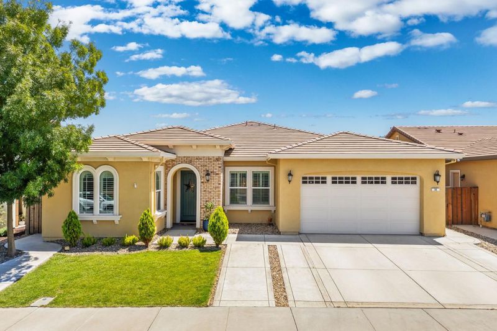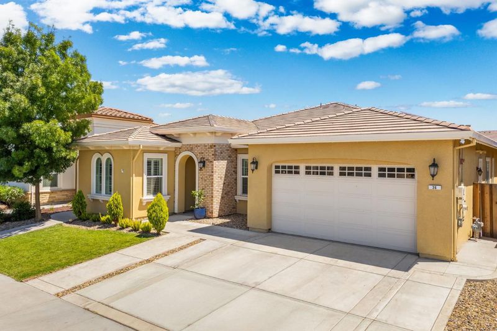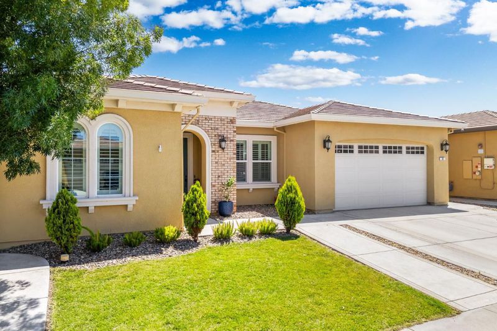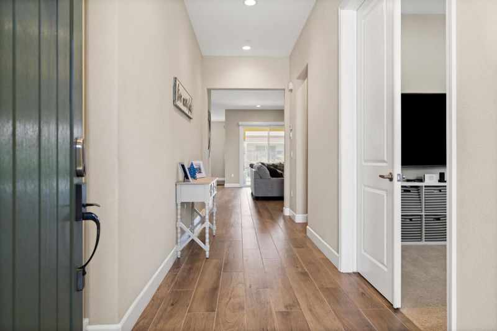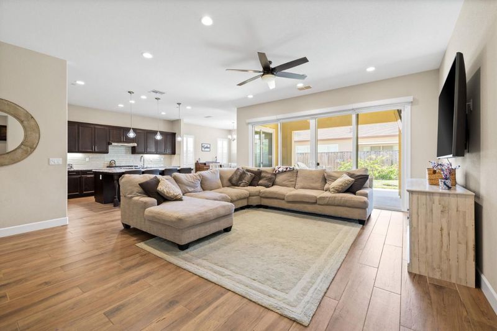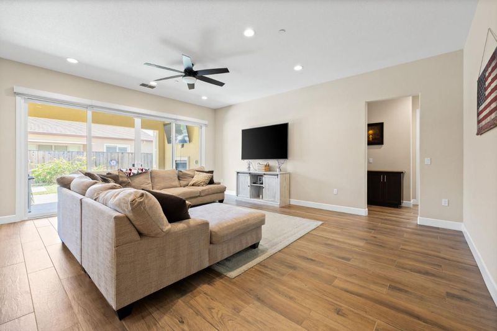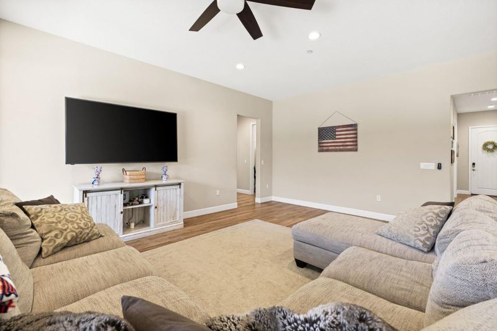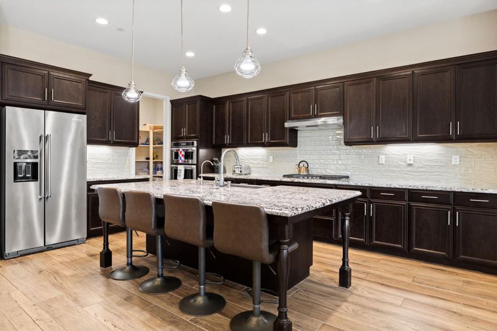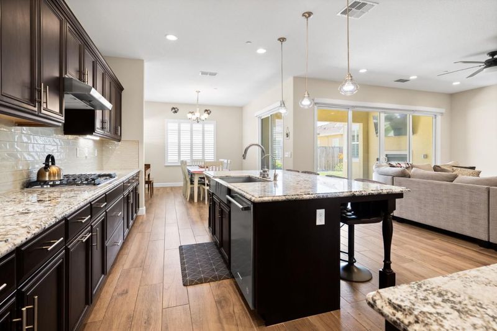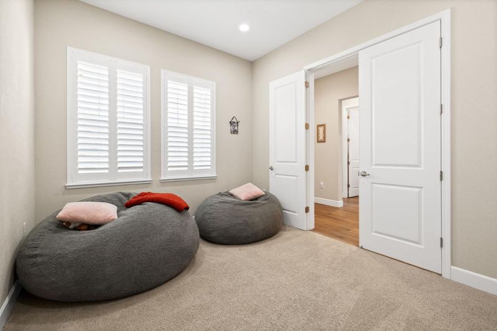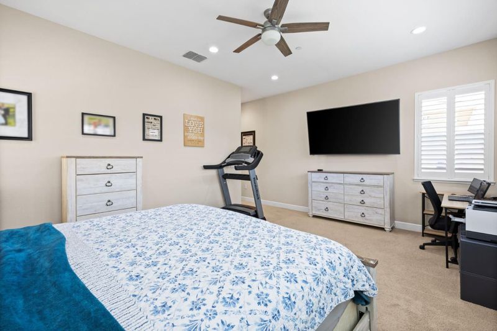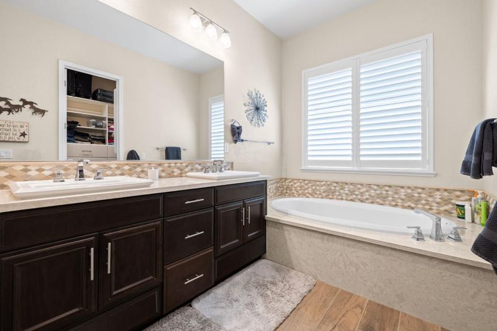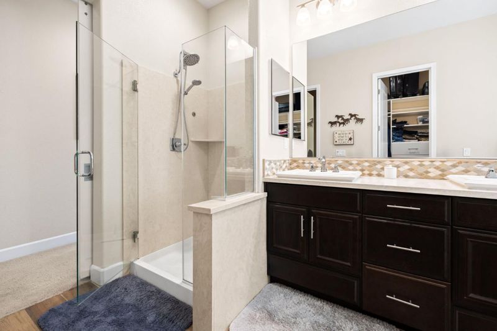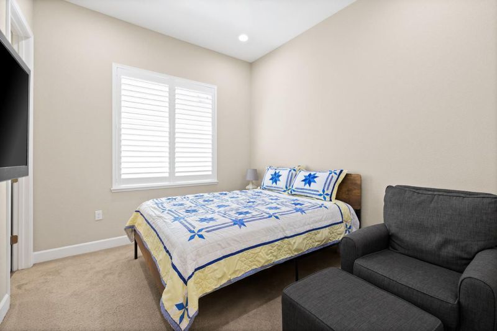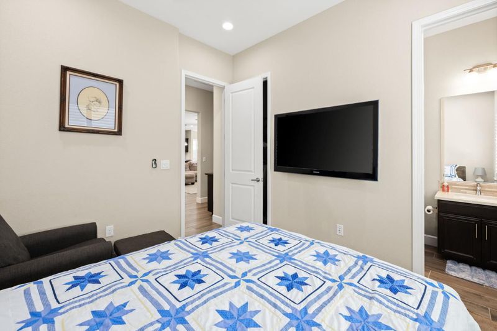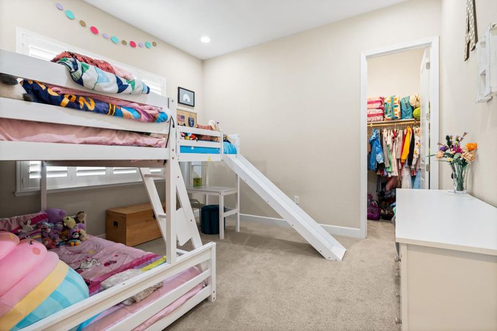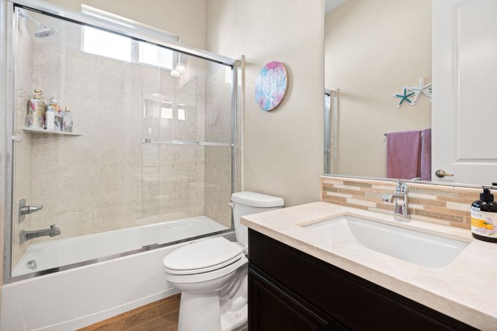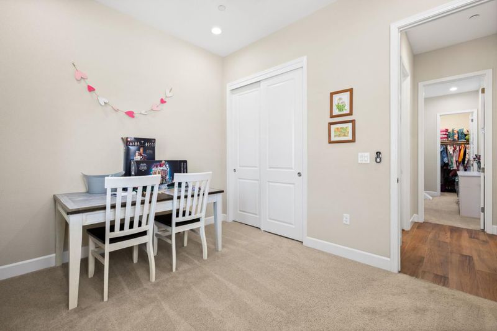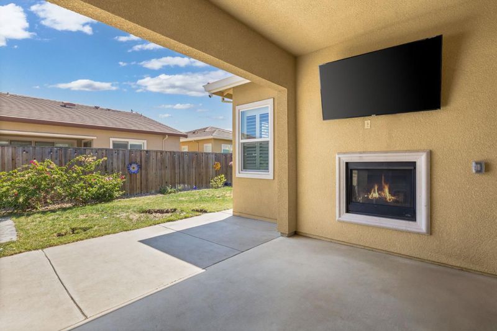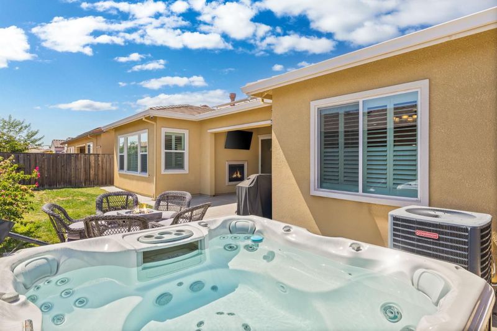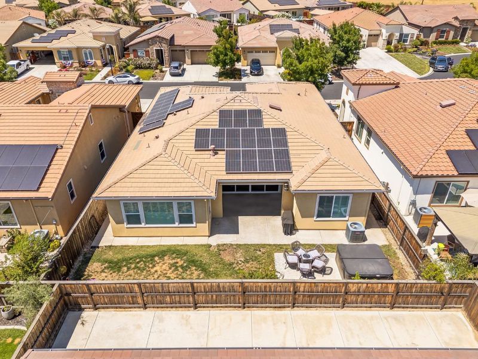
$829,000
2,466
SQ FT
$336
SQ/FT
36 Freeport Court
@ Tidewater Way - 6600 - Discovery Bay, Discovery Bay
- 4 Bed
- 4 (3/1) Bath
- 4 Park
- 2,466 sqft
- DISCOVERY BAY
-

Beautifully upgraded single-story home in The Lakes at Discovery Bay. This north-facing home sits on a premium Court featuring 4 bedrooms, 3.5 bathrooms and a den (optional 5th bedroom). The open floor plan is filled with natural light and designer finishes throughout the gourmet kitchen which includes KitchenAid appliances, bullnose granite counters, subway tile backsplash, walk-in pantry and large island. Additional upgrades include automatic roller shades, plantation shutters, recessed lighting in every room, soft-close cabinetry with modern hardware, HDMI wiring in multiple rooms, whole-house water softener, Tesla Level 2 charger and owned solar panel system so you can run your central A/C worry-free. The primary suite offers a walk-in closet, dual sink vanity and luxurious bath - a serene retreat. Entertain in the well designed backyard featuring a California Room with a fireplace and flatscreen, perfect for relaxing or hosting. Move-in ready and located in one of Discovery Bays most desirable neighborhoods with 7/10 Elementary and High School scores. Welcome Home!
- Days on Market
- 2 days
- Current Status
- Active
- Original Price
- $829,000
- List Price
- $829,000
- On Market Date
- Jun 13, 2025
- Property Type
- Single Family Home
- Area
- 6600 - Discovery Bay
- Zip Code
- 94505
- MLS ID
- ML82010902
- APN
- 011-680-030-1
- Year Built
- 2018
- Stories in Building
- 1
- Possession
- COE
- Data Source
- MLSL
- Origin MLS System
- MLSListings, Inc.
Old River Elementary
Public K-5
Students: 268 Distance: 0.8mi
Timber Point Elementary School
Public K-5 Elementary
Students: 488 Distance: 1.3mi
All God's Children Christian School
Private PK-5 Coed
Students: 142 Distance: 1.8mi
Discovery Bay Elementary School
Public K-5 Elementary, Coed
Students: 418 Distance: 2.0mi
Excelsior Middle School
Public 6-8 Middle
Students: 569 Distance: 3.7mi
Vista Oaks Charter
Charter K-12
Students: 802 Distance: 3.7mi
- Bed
- 4
- Bath
- 4 (3/1)
- Double Sinks, Primary - Stall Shower(s), Showers over Tubs - 2+, Tub in Primary Bedroom, Updated Bath
- Parking
- 4
- Attached Garage, Off-Street Parking
- SQ FT
- 2,466
- SQ FT Source
- Unavailable
- Lot SQ FT
- 6,280.0
- Lot Acres
- 0.144169 Acres
- Pool Info
- Spa / Hot Tub
- Kitchen
- Cooktop - Gas, Countertop - Granite, Dishwasher, Exhaust Fan, Garbage Disposal, Island with Sink, Microwave, Oven - Built-In, Pantry, Refrigerator
- Cooling
- Ceiling Fan, Central AC
- Dining Room
- Breakfast Bar, Dining Area
- Disclosures
- NHDS Report
- Family Room
- No Family Room
- Flooring
- Carpet, Laminate
- Foundation
- Concrete Slab
- Heating
- Central Forced Air - Gas
- Laundry
- Inside, Washer / Dryer
- Possession
- COE
- Architectural Style
- Contemporary
- * Fee
- $198
- Name
- The Hignell Companies
- Phone
- 530-894-0404
- *Fee includes
- Common Area Electricity, Maintenance - Common Area, Management Fee, and Security Service
MLS and other Information regarding properties for sale as shown in Theo have been obtained from various sources such as sellers, public records, agents and other third parties. This information may relate to the condition of the property, permitted or unpermitted uses, zoning, square footage, lot size/acreage or other matters affecting value or desirability. Unless otherwise indicated in writing, neither brokers, agents nor Theo have verified, or will verify, such information. If any such information is important to buyer in determining whether to buy, the price to pay or intended use of the property, buyer is urged to conduct their own investigation with qualified professionals, satisfy themselves with respect to that information, and to rely solely on the results of that investigation.
School data provided by GreatSchools. School service boundaries are intended to be used as reference only. To verify enrollment eligibility for a property, contact the school directly.
