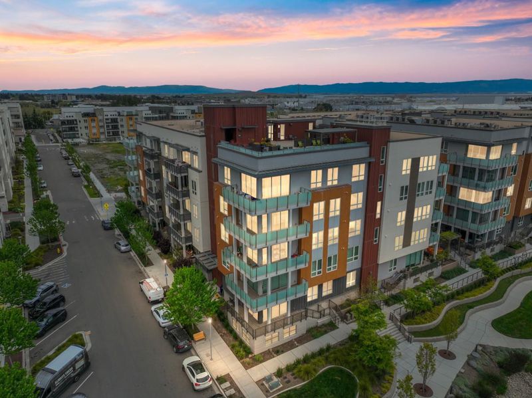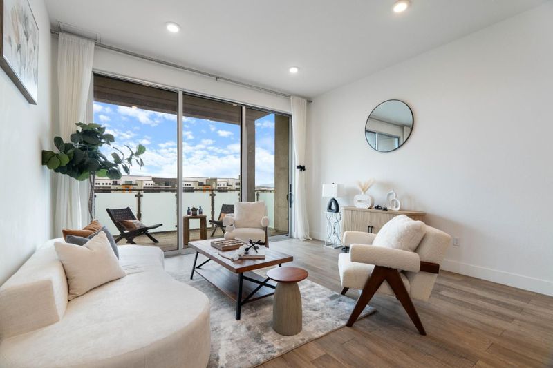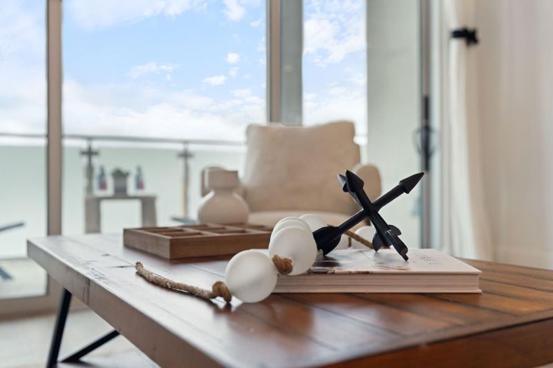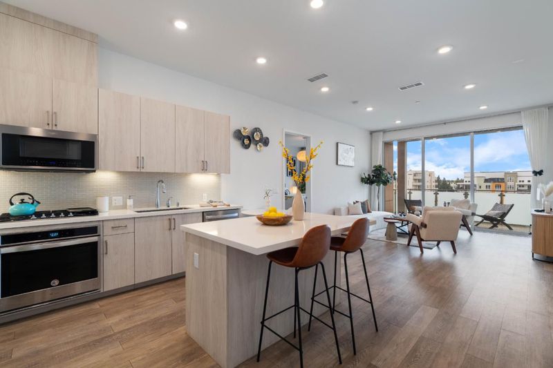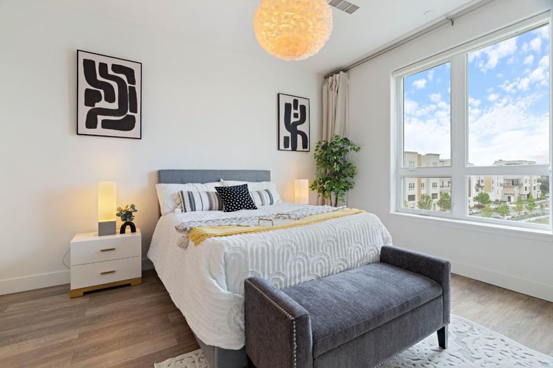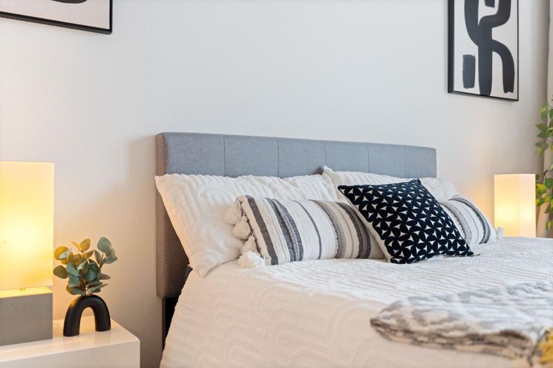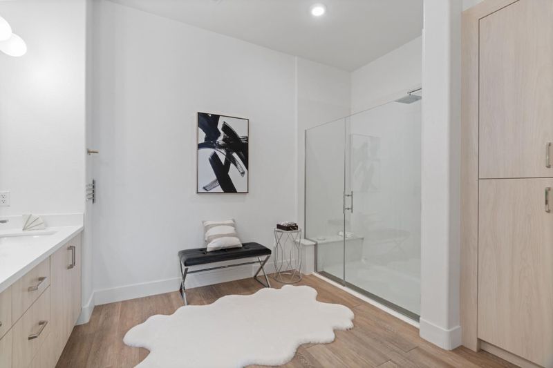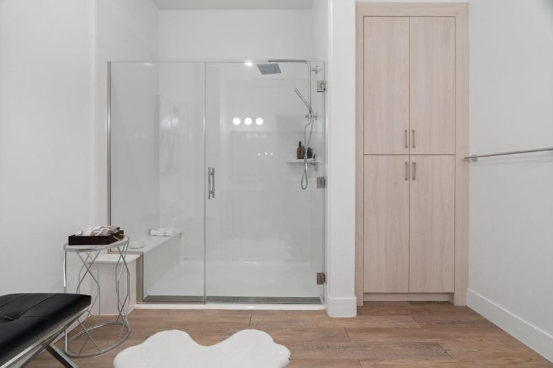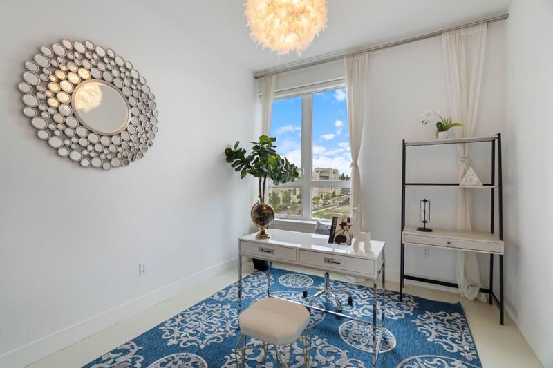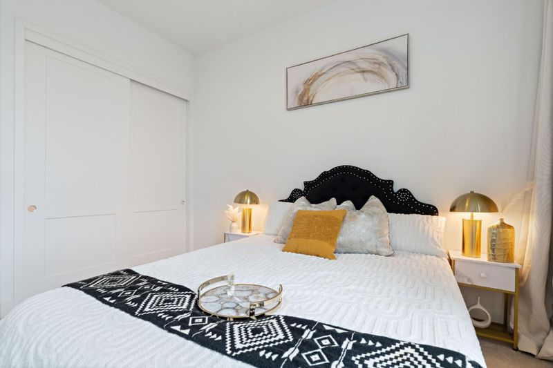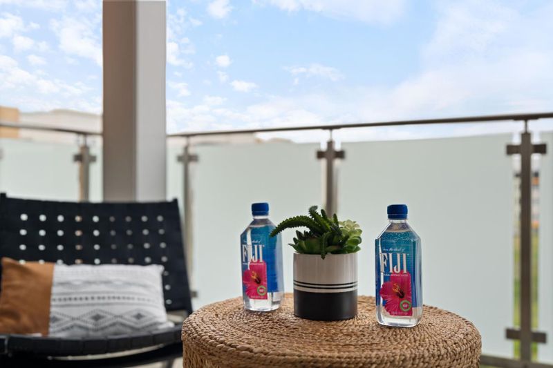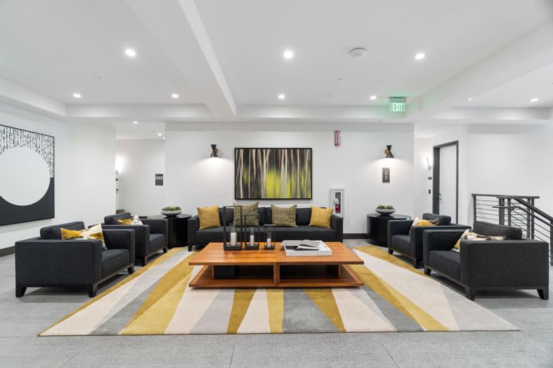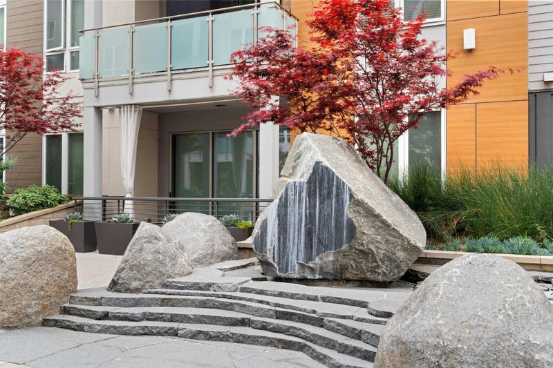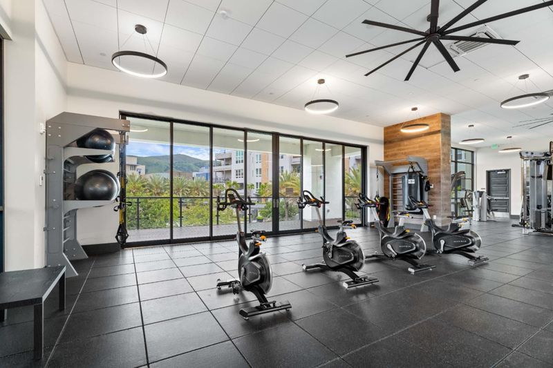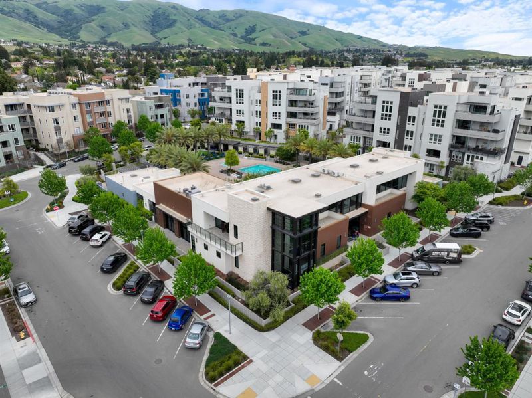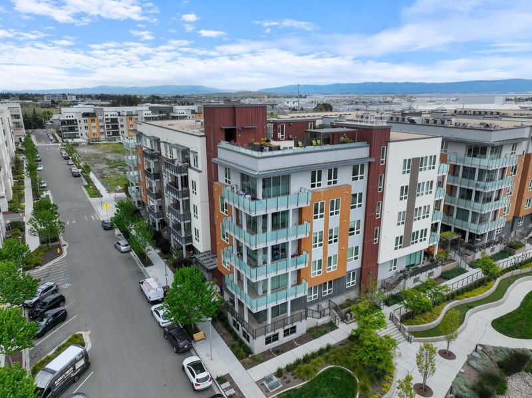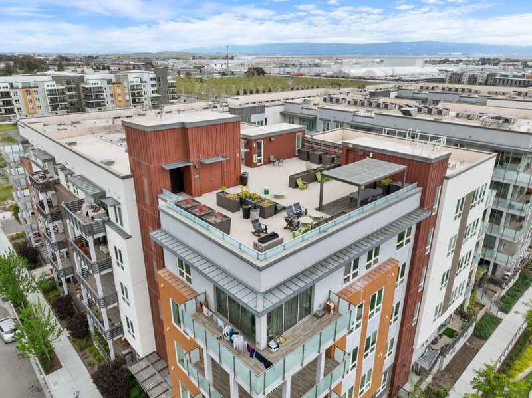
$1,250,000
1,524
SQ FT
$820
SQ/FT
45128 Warm Springs Boulevard, #523
@ Tom Blalock St - 3700 - Fremont, Fremont
- 3 Bed
- 2 Bath
- 2 Park
- 1,524 sqft
- Fremont
-

-
Sat Apr 19, 1:30 pm - 4:30 pm
Experience upscale living in this luxurious 3-bedroom, 2-bathroom condo, offering 1,524 sq. ft. of thoughtfully designed living space. The modern kitchen features premium cabinetry, a designer tile backsplash, a countertop island, and stainless steel appliances. Located just steps from the exclusive clubhouse, this residence includes high-end builder and contractor upgrades and showcases an elegant blend of contemporary design and comfort. Natural light floods the interior through expansive windows and stacking sliding doors, creating a bright and airy atmosphere. Metro Crossings offers resort-style amenities, including private cabanas, fire pits, BBQ areas, and beautifully landscaped parks. The 15,000 sq. ft. clubhouse features private event spaces, a state-of-the-art fitness center, and a 4,500 sq. ft. pool with Olympic lap lanes. Ideally situated near Warm Springs BART, Highways 680 and 880, and close to major tech companies, this home combines luxury, convenience, and modern living.
- Days on Market
- 1 day
- Current Status
- Active
- Original Price
- $1,250,000
- List Price
- $1,250,000
- On Market Date
- Apr 18, 2025
- Property Type
- Condominium
- Area
- 3700 - Fremont
- Zip Code
- 94539
- MLS ID
- ML82003135
- APN
- 519-1756-120
- Year Built
- 2019
- Stories in Building
- Unavailable
- Possession
- Unavailable
- Data Source
- MLSL
- Origin MLS System
- MLSListings, Inc.
Fred E. Weibel Elementary School
Public K-6 Elementary
Students: 796 Distance: 0.5mi
Averroes High School
Private 9-12
Students: 52 Distance: 1.2mi
E. M. Grimmer Elementary School
Public K-6 Elementary
Students: 481 Distance: 1.4mi
James Leitch Elementary School
Public K-3 Elementary
Students: 857 Distance: 1.4mi
Warm Springs Elementary School
Public 3-6 Elementary
Students: 1054 Distance: 1.5mi
Harvey Green Elementary School
Public K-6 Elementary
Students: 517 Distance: 1.6mi
- Bed
- 3
- Bath
- 2
- Double Sinks, Shower and Tub
- Parking
- 2
- Assigned Spaces, Gate / Door Opener, Underground Parking
- SQ FT
- 1,524
- SQ FT Source
- Unavailable
- Pool Info
- Pool - Above Ground, Community Facility
- Kitchen
- Cooktop - Gas, Dishwasher, Island with Sink, Microwave, Oven Range - Gas, Pantry
- Cooling
- Central AC
- Dining Room
- Dining Area
- Disclosures
- Natural Hazard Disclosure
- Family Room
- Kitchen / Family Room Combo
- Flooring
- Carpet, Hardwood
- Foundation
- Other
- Heating
- Central Forced Air
- Laundry
- Washer / Dryer, Inside
- * Fee
- $700
- Name
- N/A
- *Fee includes
- Common Area Electricity, Landscaping / Gardening, Maintenance - Common Area, Maintenance - Exterior, and Roof
MLS and other Information regarding properties for sale as shown in Theo have been obtained from various sources such as sellers, public records, agents and other third parties. This information may relate to the condition of the property, permitted or unpermitted uses, zoning, square footage, lot size/acreage or other matters affecting value or desirability. Unless otherwise indicated in writing, neither brokers, agents nor Theo have verified, or will verify, such information. If any such information is important to buyer in determining whether to buy, the price to pay or intended use of the property, buyer is urged to conduct their own investigation with qualified professionals, satisfy themselves with respect to that information, and to rely solely on the results of that investigation.
School data provided by GreatSchools. School service boundaries are intended to be used as reference only. To verify enrollment eligibility for a property, contact the school directly.

