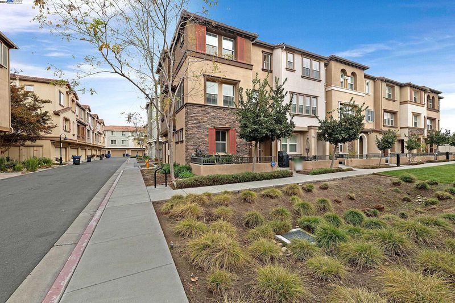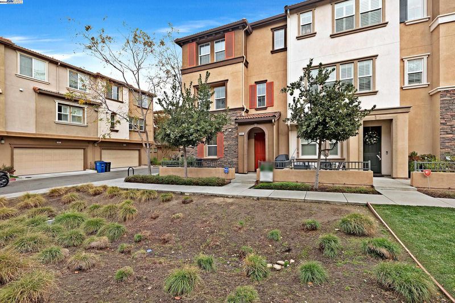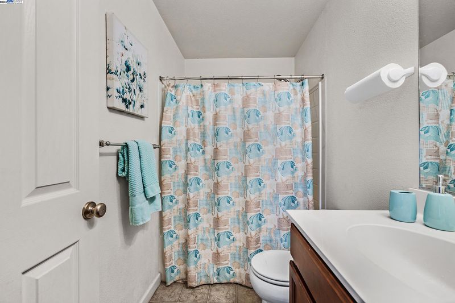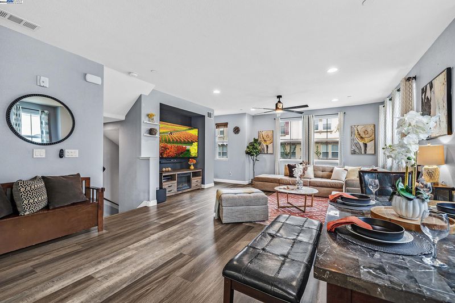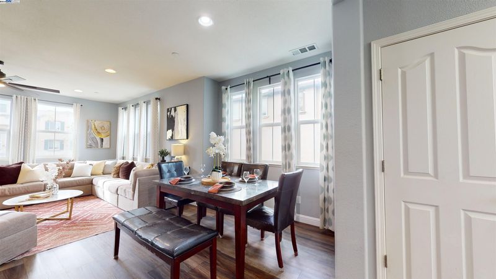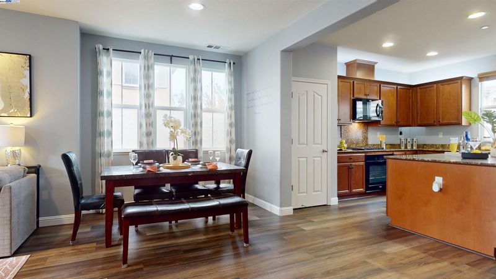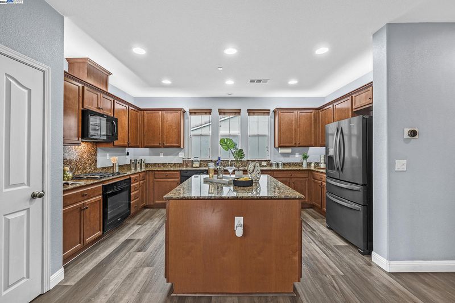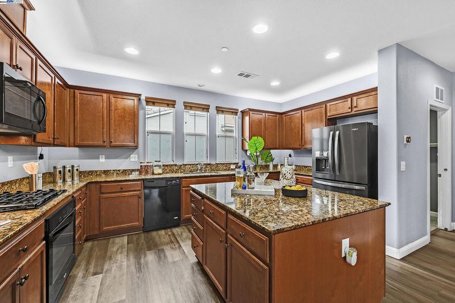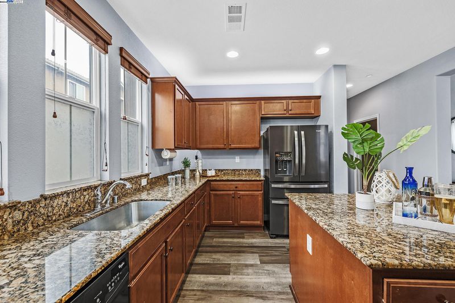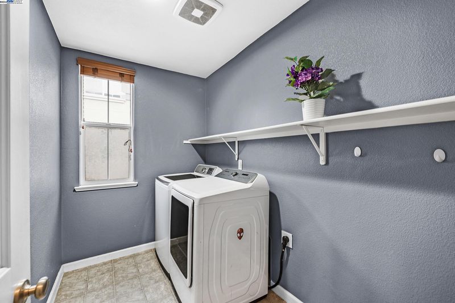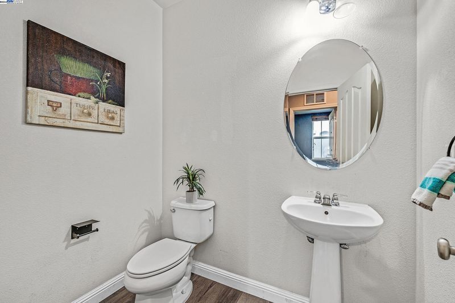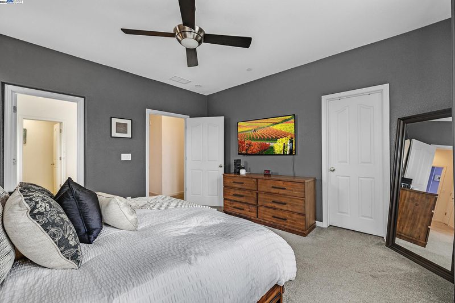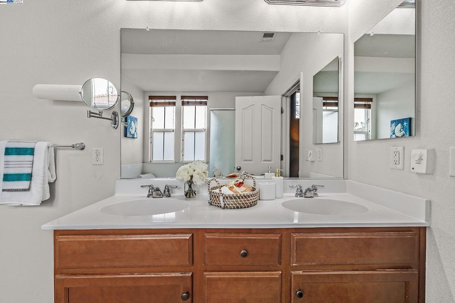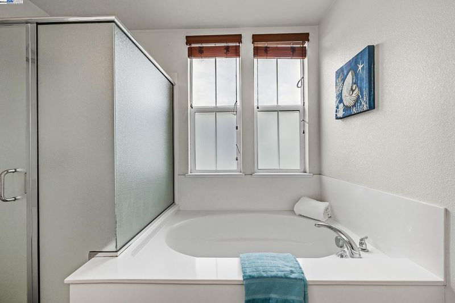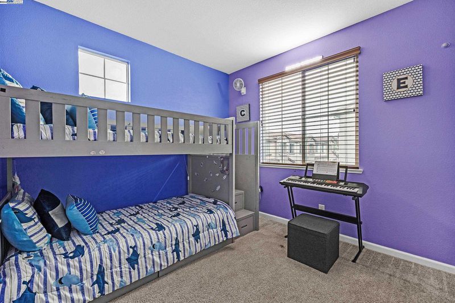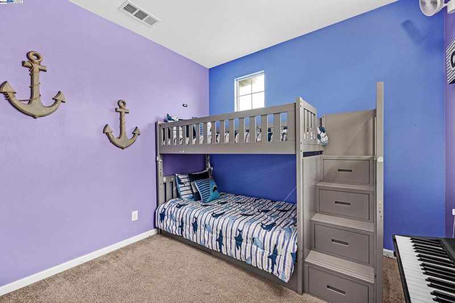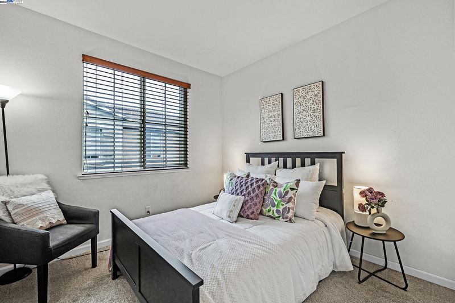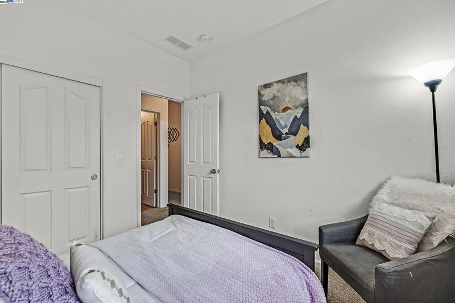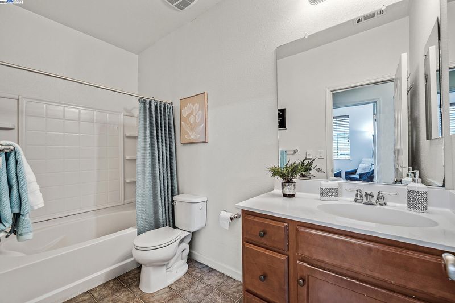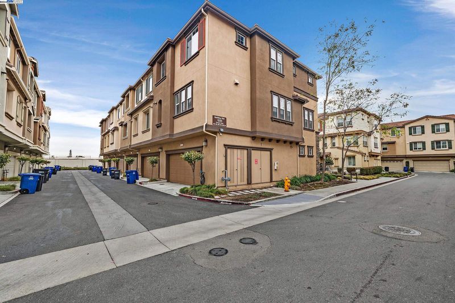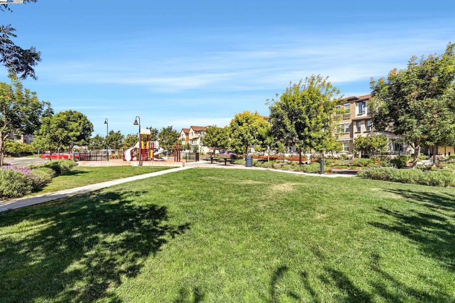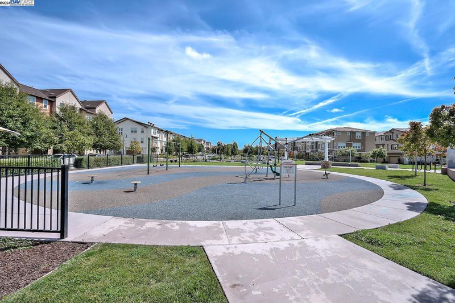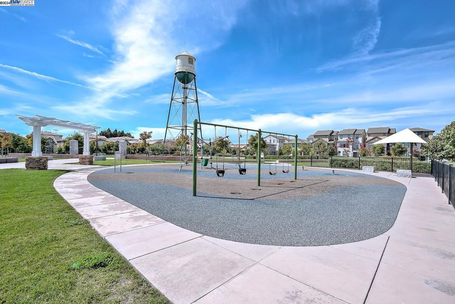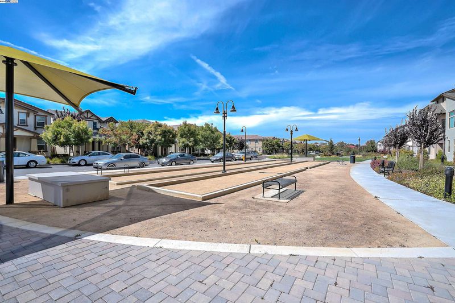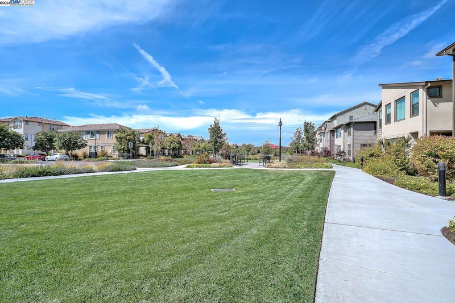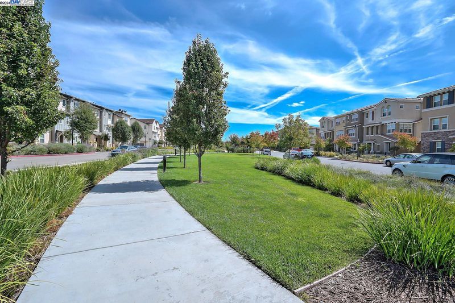
$950,000
1,982
SQ FT
$479
SQ/FT
1231 George Cir
@ Martin Luther K - Sienna At Parkside, Hayward
- 4 Bed
- 3.5 (3/1) Bath
- 2 Park
- 1,982 sqft
- Hayward
-

-
Sat Nov 23, 1:30 pm - 4:00 pm
This highly sought-after end-unit features 4 bedrooms 3.5 bathrooms, and three sides windows that flood the home with natural light, creating a bright & airy atmosphere throughout. Conveniently located within minutes from BART & Amtrak, with easy access to HWY 880, 580, & 238, this home offers the perfect blend of comfort & convenience. Built in 2013 and in pristine condition, this property is located facing a greenbelt, ensuring peace & tranquility. The open floor plan is ideal for both everyday living & entertaining guests. The gourmet kitchen is truly a standout, complete with extra storage, granite countertops, a gas cooktop & built-in oven, and an oversized island perfect for meal prep & serving. With thoughtful upgrades throughout, including 9' ceilings on every level, ceiling fans, wood flooring, and a unique custom stone decor at the front. The entry level features a convenient 1-bedroom 1-full-bath suite, ideal for guests or multi-generational living.
-
Sun Nov 24, 1:30 pm - 4:00 pm
This highly sought-after end-unit features 4 bedrooms 3.5 bathrooms, and three sides windows that flood the home with natural light, creating a bright & airy atmosphere throughout. Conveniently located within minutes from BART & Amtrak, with easy access to HWY 880, 580, & 238, this home offers the perfect blend of comfort & convenience. Built in 2013 and in pristine condition, this property is located facing a greenbelt, ensuring peace & tranquility. The open floor plan is ideal for both everyday living & entertaining guests. The gourmet kitchen is truly a standout, complete with extra storage, granite countertops, a gas cooktop & built-in oven, and an oversized island perfect for meal prep & serving. With thoughtful upgrades throughout, including 9' ceilings on every level, ceiling fans, wood flooring, and a unique custom stone decor at the front. The entry level features a convenient 1-bedroom 1-full-bath suite, ideal for guests or multi-generational living.
Don’t miss out on this rare opportunity to own a beautifully maintained, contemporary townhome-style condo in the heart of the East Bay, just moments from the San Mateo-Hayward Bridge. This highly sought-after end-unit features 4 bedrooms 3.5 bathrooms, and three sides windows that flood the home with natural light, creating a bright & airy atmosphere throughout. Conveniently located within minutes from BART & Amtrak, with easy access to HWY 880, 580, & 238, this home offers the perfect blend of comfort & convenience. Built in 2013 and in pristine condition, this property is located facing a greenbelt, ensuring peace & tranquility. The open floor plan is ideal for both everyday living & entertaining guests. The gourmet kitchen is truly a standout, complete with extra storage, granite countertops, a gas cooktop & built-in oven, and an oversized island perfect for meal prep & serving. With thoughtful upgrades throughout, including 9' ceilings on every level, ceiling fans, wood flooring, and a unique custom stone decor at the front. The entry level features a convenient 1-bedroom 1-full-bath suite, ideal for guests or multi-generational living. Additional amenities include close to parks, schools, shopping centers, dining options, theater, DMV, post office, library & county offices
- Current Status
- New
- Original Price
- $950,000
- List Price
- $950,000
- On Market Date
- Nov 20, 2024
- Property Type
- Condominium
- D/N/S
- Sienna At Parkside
- Zip Code
- 94541
- MLS ID
- 41079330
- APN
- 43111893
- Year Built
- 2013
- Stories in Building
- Unavailable
- Possession
- COE, Seller Rent Back
- Data Source
- MAXEBRDI
- Origin MLS System
- BAY EAST
Winton Middle School
Public 7-8 Middle
Students: 505 Distance: 0.1mi
A Shepherd's Heart Christian School
Private K-12
Students: 27 Distance: 0.3mi
Alameda County Community
Public K-12 Opportunity Community
Students: 133 Distance: 0.4mi
Elmhurst Learning Center
Private PK-3 Elementary, Religious, Coed
Students: 18 Distance: 0.4mi
Burbank Elementary School
Public K-6 Elementary
Students: 867 Distance: 0.5mi
Park Elementary School
Public K-6 Elementary, Yr Round
Students: 532 Distance: 0.6mi
- Bed
- 4
- Bath
- 3.5 (3/1)
- Parking
- 2
- Attached, Garage Faces Rear, Garage Door Opener
- SQ FT
- 1,982
- SQ FT Source
- Public Records
- Lot SQ FT
- 8,924.0
- Lot Acres
- 0.21 Acres
- Pool Info
- None
- Kitchen
- Dishwasher, Disposal, Gas Range, Microwave, Range, Refrigerator, Self Cleaning Oven, Gas Water Heater, 220 Volt Outlet, Counter - Solid Surface, Garbage Disposal, Gas Range/Cooktop, Island, Range/Oven Built-in, Self-Cleaning Oven
- Cooling
- Ceiling Fan(s), Zoned
- Disclosures
- Nat Hazard Disclosure
- Entry Level
- 1
- Exterior Details
- Unit Faces Common Area, No Yard
- Flooring
- Vinyl, Carpet, Engineered Wood
- Foundation
- Fire Place
- None
- Heating
- Zoned
- Laundry
- 220 Volt Outlet, Hookups Only, Laundry Room
- Main Level
- 1 Bedroom, 1 Bath, Main Entry
- Views
- Greenbelt
- Possession
- COE, Seller Rent Back
- Architectural Style
- Craftsman
- Non-Master Bathroom Includes
- Shower Over Tub, Solid Surface, Updated Baths
- Construction Status
- Existing
- Additional Miscellaneous Features
- Unit Faces Common Area, No Yard
- Location
- Corner Lot, Cul-De-Sac, Level, Premium Lot, Landscape Front
- Roof
- Tile
- Fee
- $235
MLS and other Information regarding properties for sale as shown in Theo have been obtained from various sources such as sellers, public records, agents and other third parties. This information may relate to the condition of the property, permitted or unpermitted uses, zoning, square footage, lot size/acreage or other matters affecting value or desirability. Unless otherwise indicated in writing, neither brokers, agents nor Theo have verified, or will verify, such information. If any such information is important to buyer in determining whether to buy, the price to pay or intended use of the property, buyer is urged to conduct their own investigation with qualified professionals, satisfy themselves with respect to that information, and to rely solely on the results of that investigation.
School data provided by GreatSchools. School service boundaries are intended to be used as reference only. To verify enrollment eligibility for a property, contact the school directly.
