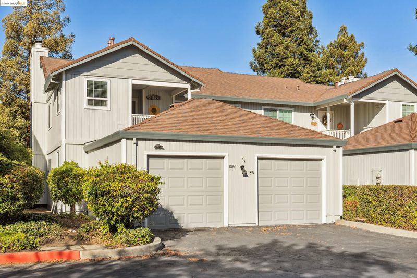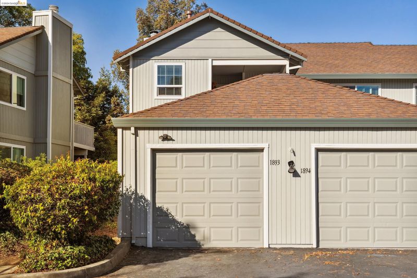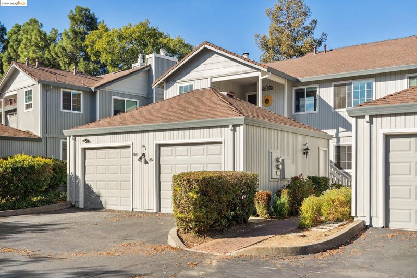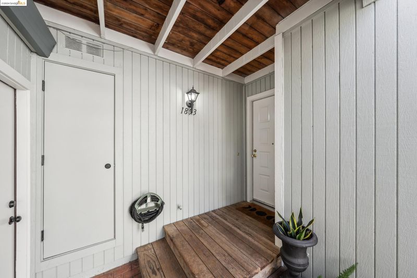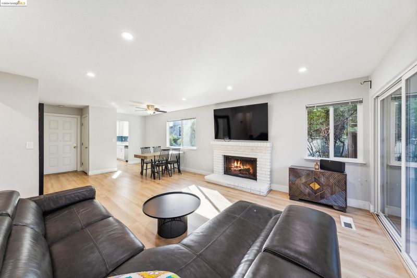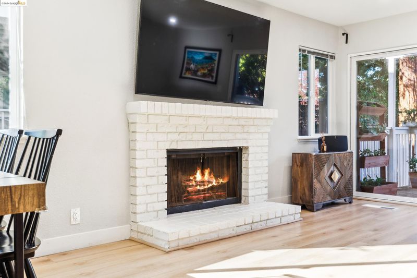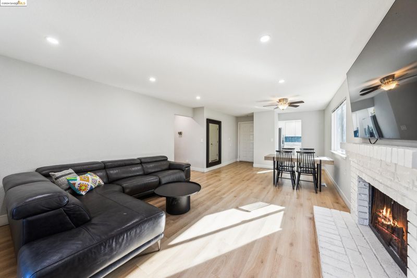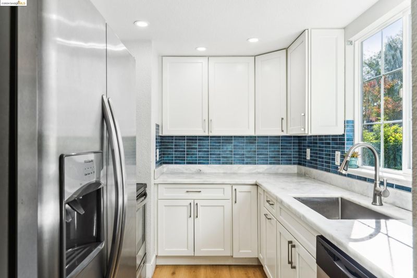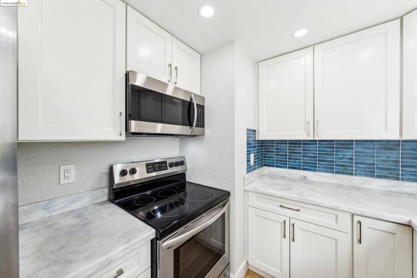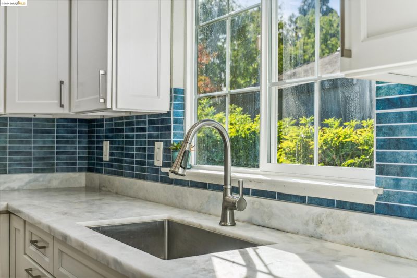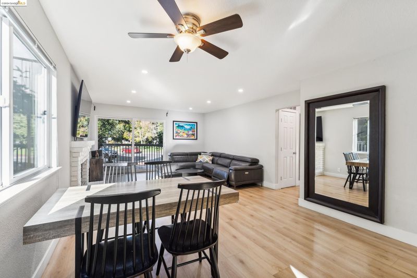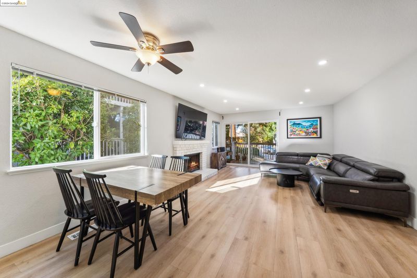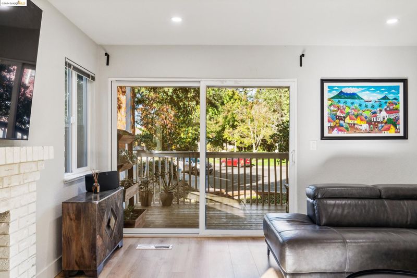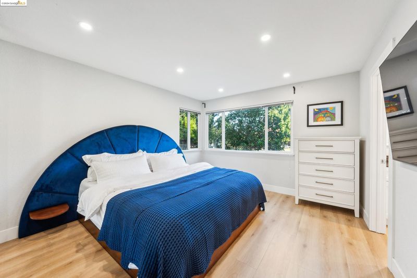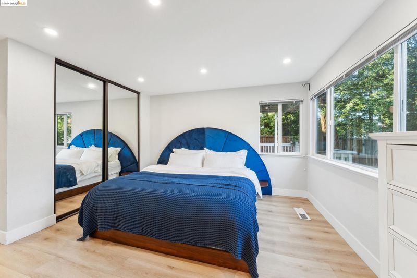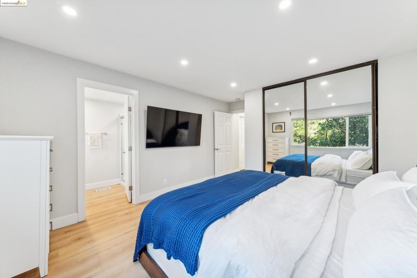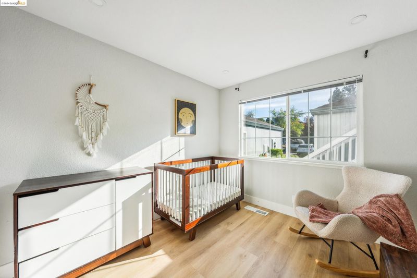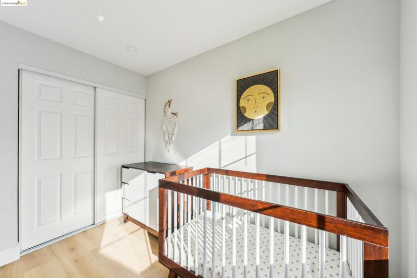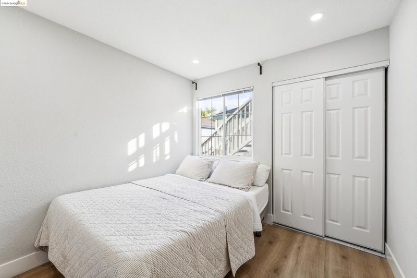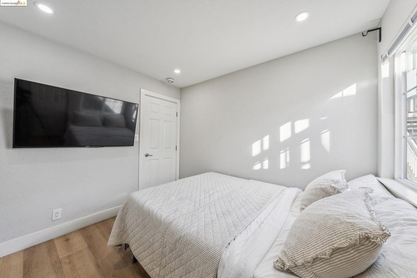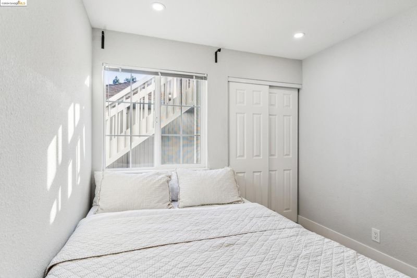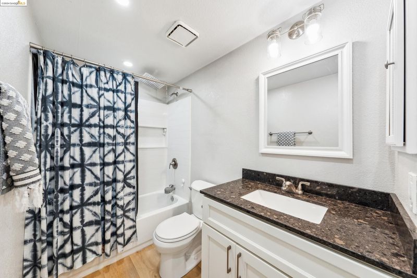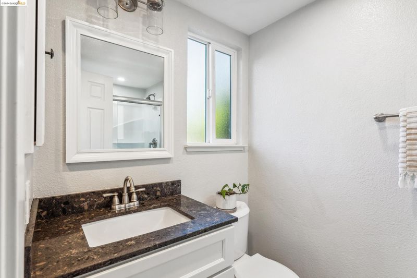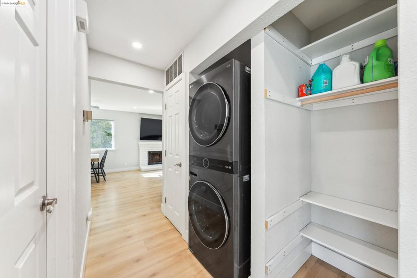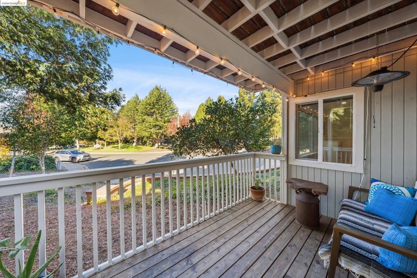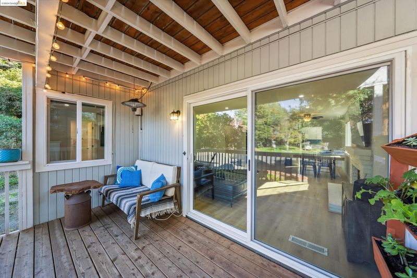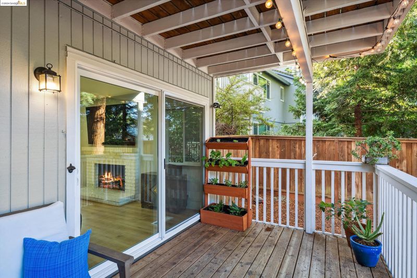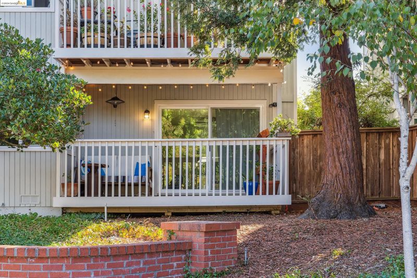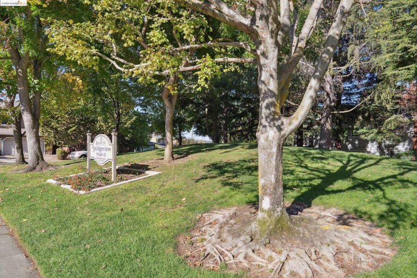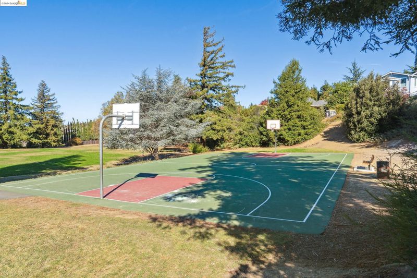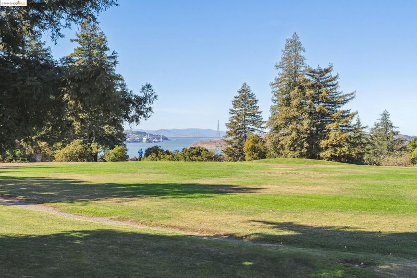
$599,000
1,053
SQ FT
$569
SQ/FT
1893 Shirley Drive
@ Lori Drive - Bridgeview Hghts, Benicia
- 3 Bed
- 2 Bath
- 1 Park
- 1,053 sqft
- Benicia
-

1893 Shirley Drive is a rare gem in the heart of Benicia. This modern 3-bedroom, 2-bathroom condo offers 1,053 square feet of thoughtfully designed living space. Step into the open-concept living, dining, and kitchen area, where natural light flows seamlessly through as well as tons of recessed lighting, highlighting the sleek granite kitchen counters and stainless steel appliances. Enjoy the convenience of in-building laundry with a washer and dryer included. The private deck provides a perfect spot for relaxation or entertaining guests. Your designated garage offers ample storage space, ensuring you have room for all your essentials. Situated in a prime location, this home is in close proximity to a variety of shopping options, freeways and transit, making it ideal for those seeking convenience and accessibility. Experience the perfect blend of comfort and modern living in this exceptional Benicia condo. Don't miss the opportunity to make it yours!
- Current Status
- Active
- Original Price
- $599,000
- List Price
- $599,000
- On Market Date
- Nov 15, 2024
- Property Type
- Condominium
- D/N/S
- Bridgeview Hghts
- Zip Code
- 94510
- MLS ID
- 41079080
- APN
- Year Built
- 1983
- Stories in Building
- 1
- Possession
- COE
- Data Source
- MAXEBRDI
- Origin MLS System
- Bridge AOR
Robert Semple Elementary School
Public K-5 Elementary
Students: 472 Distance: 0.5mi
Bonnell Elementary School
Private K-5
Students: NA Distance: 0.7mi
Mary Farmar Elementary School
Public K-5 Elementary
Students: 443 Distance: 0.7mi
Liberty High School
Public 9-12 Continuation
Students: 72 Distance: 0.8mi
Community Day School
Public 7-12
Students: 5 Distance: 0.8mi
St. Dominic
Private K-8 Elementary, Religious, Coed
Students: 298 Distance: 0.9mi
- Bed
- 3
- Bath
- 2
- Parking
- 1
- Detached
- SQ FT
- 1,053
- SQ FT Source
- Public Records
- Lot SQ FT
- 1,018.0
- Lot Acres
- 0.02 Acres
- Pool Info
- None
- Kitchen
- Dishwasher, Disposal, Free-Standing Range, Refrigerator, Garbage Disposal, Range/Oven Free Standing
- Cooling
- None
- Disclosures
- Nat Hazard Disclosure
- Entry Level
- 1
- Flooring
- Wood
- Foundation
- Fire Place
- Family Room, Wood Burning
- Heating
- Central
- Laundry
- Laundry Closet
- Main Level
- 3 Bedrooms, 2 Baths, Laundry Facility, Other, Main Entry
- Possession
- COE
- Architectural Style
- Contemporary
- Construction Status
- Existing
- Location
- Cul-De-Sac
- Roof
- Composition
- Water and Sewer
- Public, Water District
- Fee
- $498
MLS and other Information regarding properties for sale as shown in Theo have been obtained from various sources such as sellers, public records, agents and other third parties. This information may relate to the condition of the property, permitted or unpermitted uses, zoning, square footage, lot size/acreage or other matters affecting value or desirability. Unless otherwise indicated in writing, neither brokers, agents nor Theo have verified, or will verify, such information. If any such information is important to buyer in determining whether to buy, the price to pay or intended use of the property, buyer is urged to conduct their own investigation with qualified professionals, satisfy themselves with respect to that information, and to rely solely on the results of that investigation.
School data provided by GreatSchools. School service boundaries are intended to be used as reference only. To verify enrollment eligibility for a property, contact the school directly.
