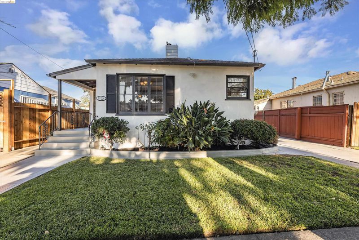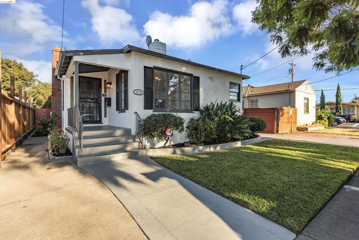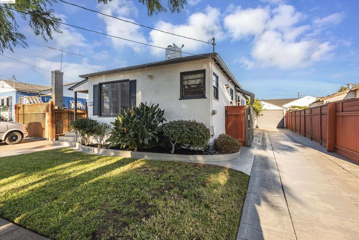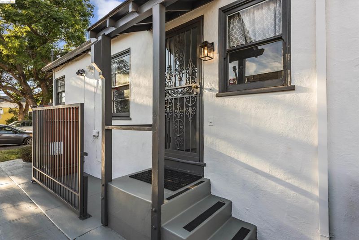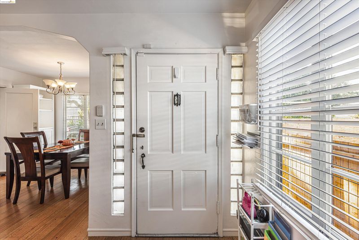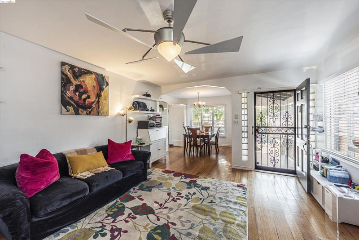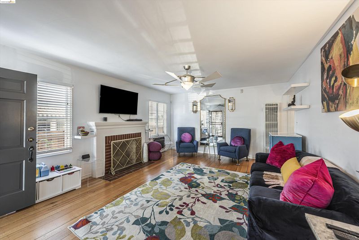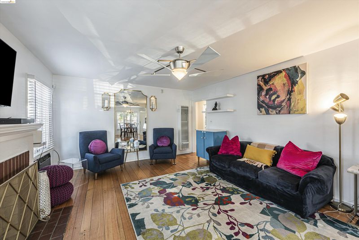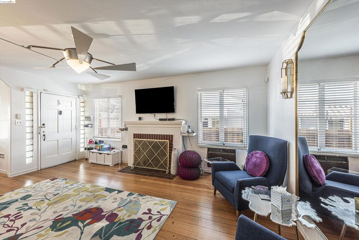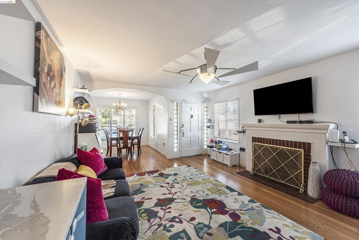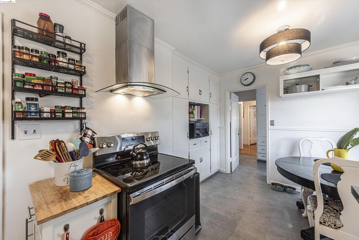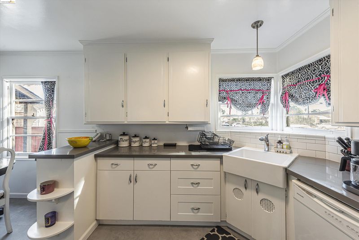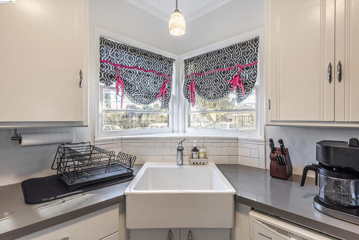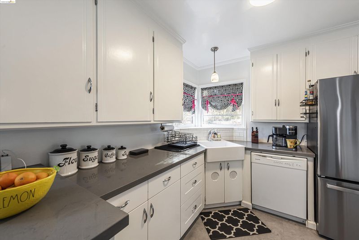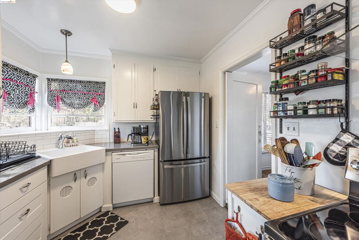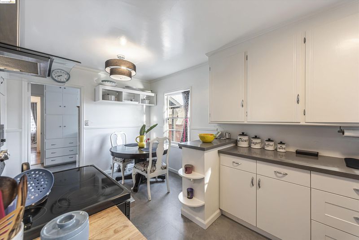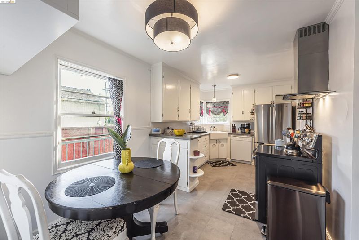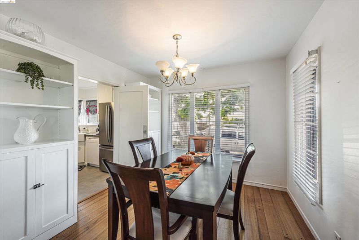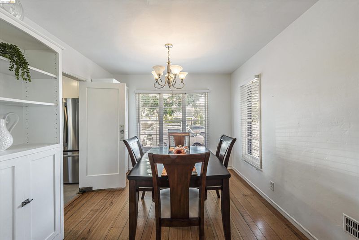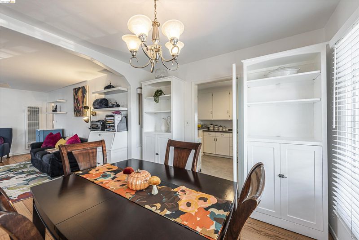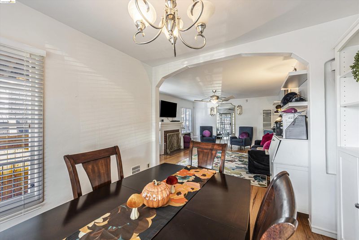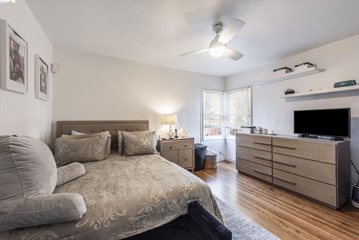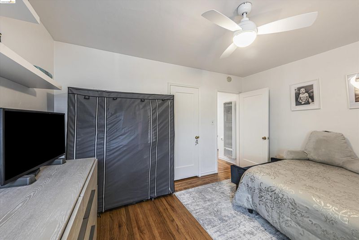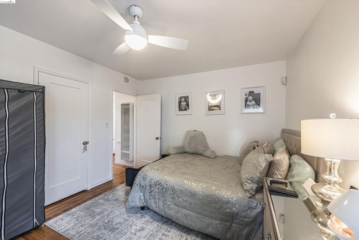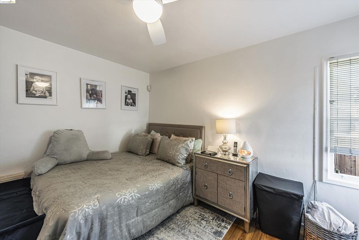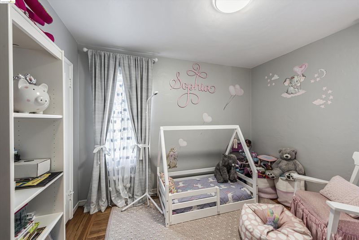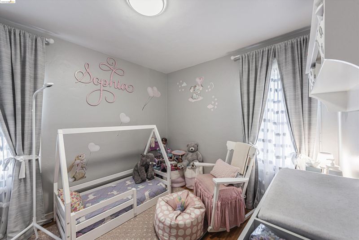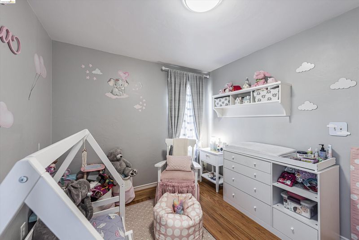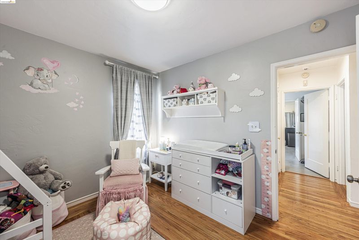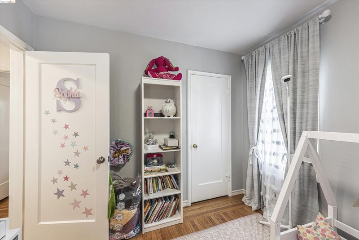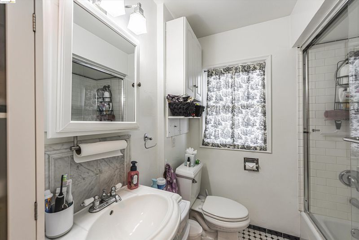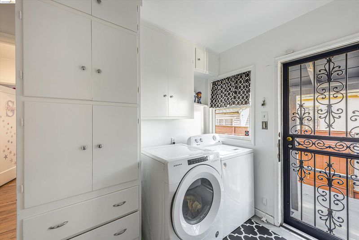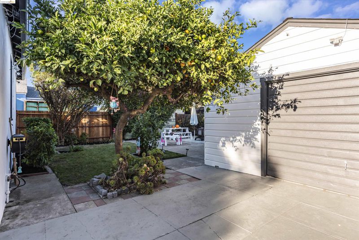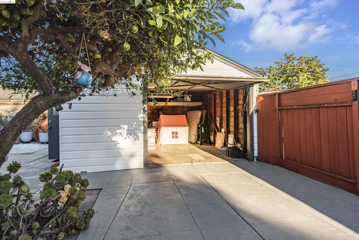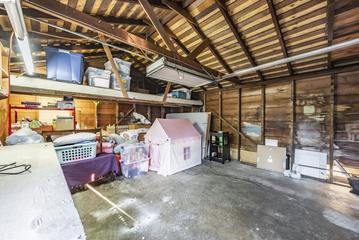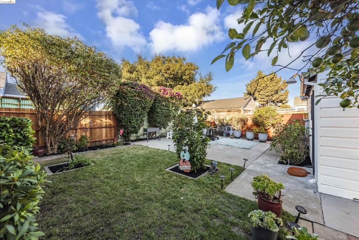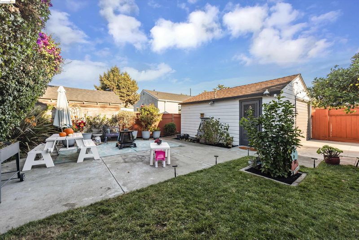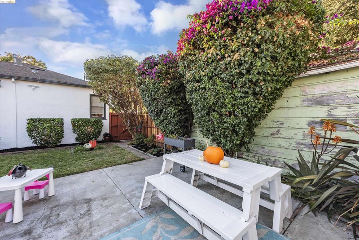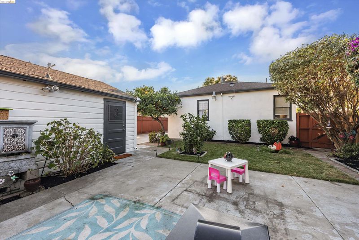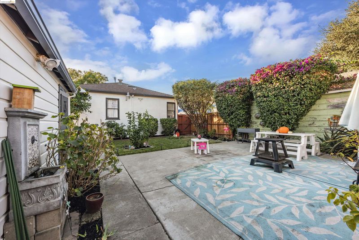
$499,000
1,063
SQ FT
$469
SQ/FT
10226 Royal Ann St
@ 98th Av/105th Av - Elmhurst, Oakland
- 2 Bed
- 1 Bath
- 1 Park
- 1,063 sqft
- Oakland
-

Understated elegance and great flow of space in this light-filled bungalow on a tree-lined street. From the front entryway and a nice green lawn, the pathway leads to a welcoming front porch with classic iron railing. The spacious living room has hardwood floors and central fireplace and is adjacent to dining room bathed in light, perfect for gatherings and entertainment. Nicely configured kitchen has contemporary features and plenty of cabinet space with reimagined solid countertops. Built-in shelves, modern light-fixtures and plenty of space make the kitchen both inviting & highly functional. The two bedrooms are tucked in the private end of the home next to the bathroom, each with wood floors and plenty of light. The central hallway has access to a side yard with parking for multiple cars, while detached garage provides ample space for storage. With a built-in workbench for tinkering, this is a perfect place to embrace a fun hobby... or look into potential for ADU conversion. Prepare to be wowed by the fun, private back yard combining fruit trees, nice grassy lawn, spacious patio and a rich display of succulents. Located near local and regional parks, hiking grounds, minutes to downtown Oakland and San Leandro, and the best of the Bay.
- Current Status
- Active
- Original Price
- $499,000
- List Price
- $499,000
- On Market Date
- Nov 18, 2024
- Property Type
- Detached
- D/N/S
- Elmhurst
- Zip Code
- 94603
- MLS ID
- 41079194
- APN
- 45518518
- Year Built
- 1941
- Stories in Building
- 1
- Possession
- COE
- Data Source
- MAXEBRDI
- Origin MLS System
- Bridge AOR
Fred T. Korematsu Discovery Academy
Public K-5 Elementary
Students: 295 Distance: 0.1mi
Esperanza Elementary School
Public K-5 Elementary
Students: 345 Distance: 0.1mi
Aspire Monarch Academy
Charter K-5 Elementary
Students: 418 Distance: 0.3mi
Elmhurst Community Prep School
Public 6-8 Middle, Coed
Students: 372 Distance: 0.6mi
Alliance Academy
Public 6-8 Middle
Students: 287 Distance: 0.6mi
Cox Academy
Charter PK-5 Coed
Students: 610 Distance: 0.8mi
- Bed
- 2
- Bath
- 1
- Parking
- 1
- Detached, Off Street, Garage Door Opener
- SQ FT
- 1,063
- SQ FT Source
- Public Records
- Lot SQ FT
- 4,455.0
- Lot Acres
- 0.1 Acres
- Pool Info
- None
- Kitchen
- Refrigerator, Dryer, Washer, Gas Water Heater, Breakfast Nook, Counter - Solid Surface, Eat In Kitchen, Updated Kitchen
- Cooling
- Ceiling Fan(s)
- Disclosures
- None
- Entry Level
- Exterior Details
- Back Yard, Garden/Play, Entry Gate
- Flooring
- Hardwood
- Foundation
- Fire Place
- Living Room
- Heating
- Natural Gas
- Laundry
- Dryer, Laundry Room, Washer
- Main Level
- 2 Bedrooms, 1 Bath, Laundry Facility, Main Entry
- Possession
- COE
- Architectural Style
- Bungalow
- Construction Status
- Existing
- Additional Miscellaneous Features
- Back Yard, Garden/Play, Entry Gate
- Location
- Level, Regular
- Roof
- Composition Shingles
- Water and Sewer
- Public
- Fee
- Unavailable
MLS and other Information regarding properties for sale as shown in Theo have been obtained from various sources such as sellers, public records, agents and other third parties. This information may relate to the condition of the property, permitted or unpermitted uses, zoning, square footage, lot size/acreage or other matters affecting value or desirability. Unless otherwise indicated in writing, neither brokers, agents nor Theo have verified, or will verify, such information. If any such information is important to buyer in determining whether to buy, the price to pay or intended use of the property, buyer is urged to conduct their own investigation with qualified professionals, satisfy themselves with respect to that information, and to rely solely on the results of that investigation.
School data provided by GreatSchools. School service boundaries are intended to be used as reference only. To verify enrollment eligibility for a property, contact the school directly.
