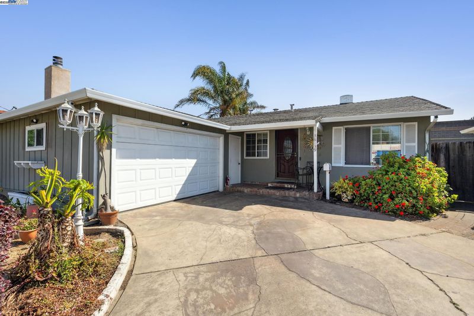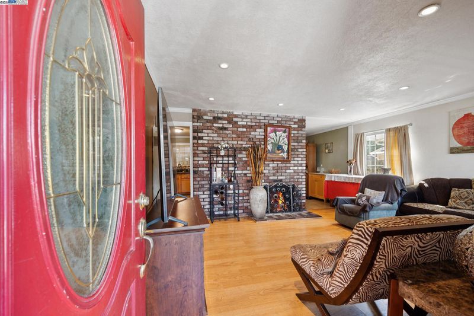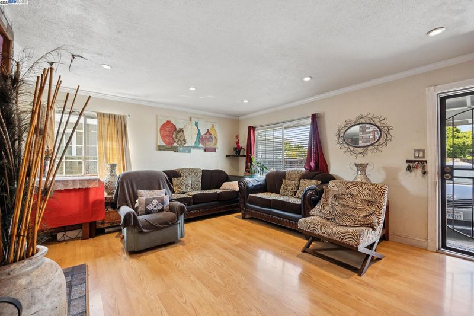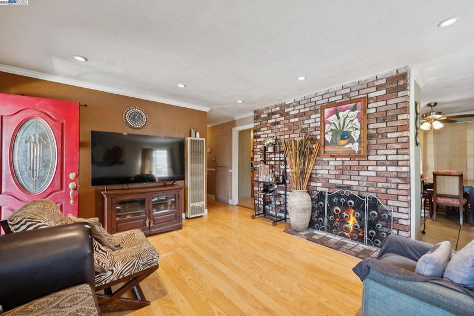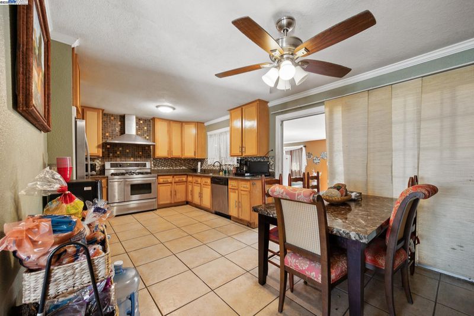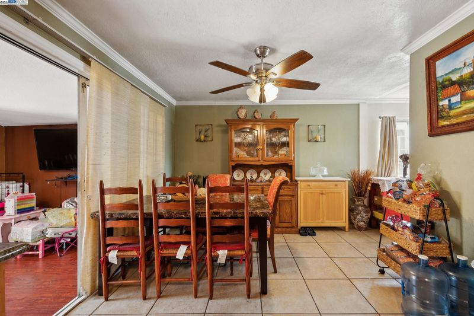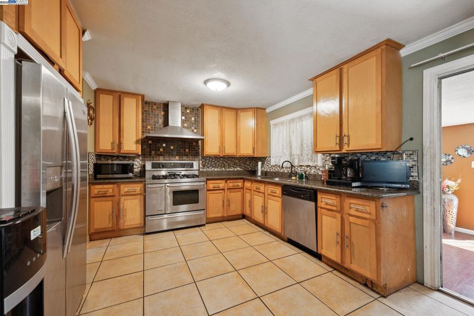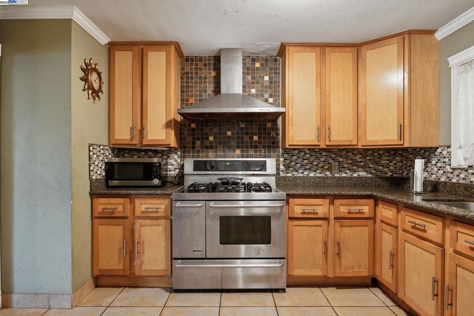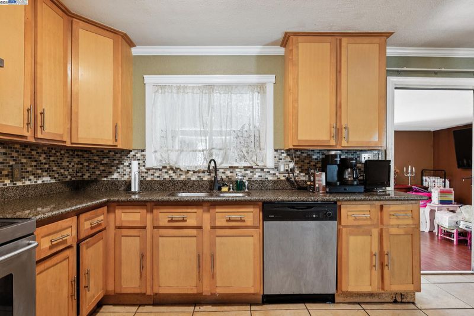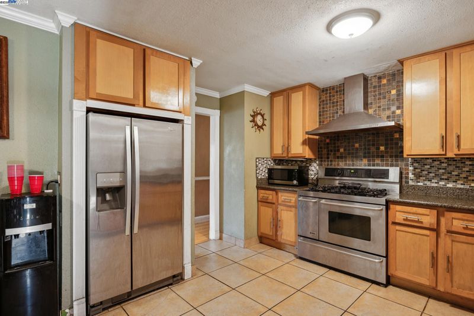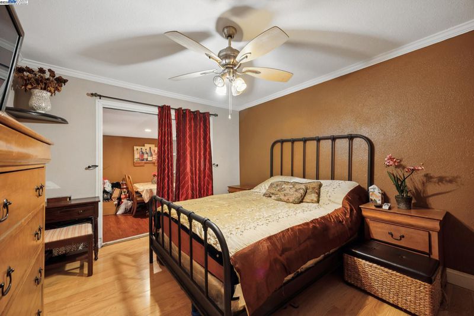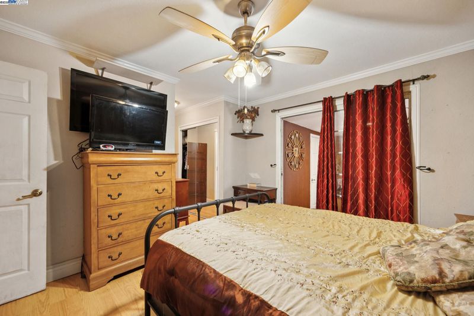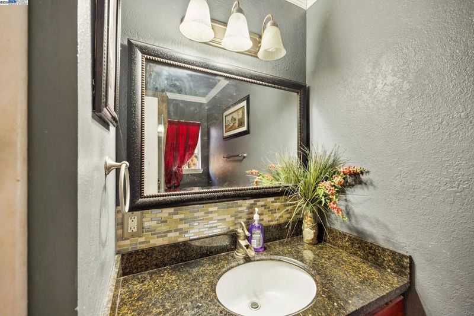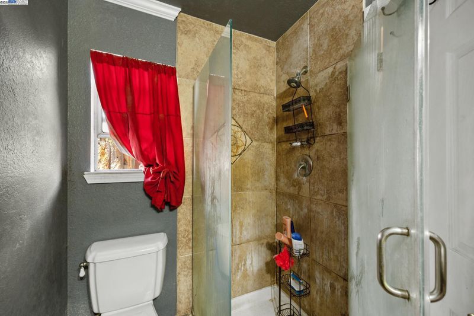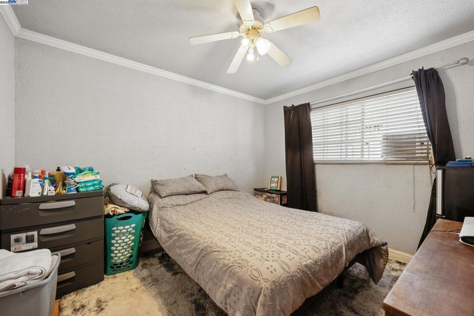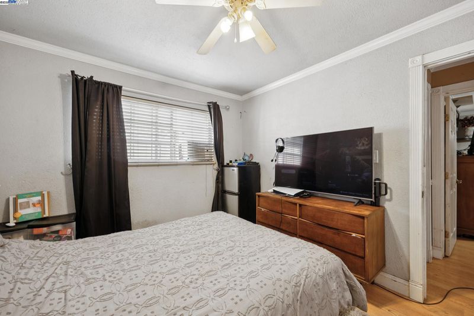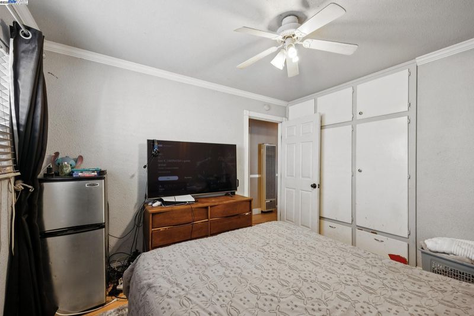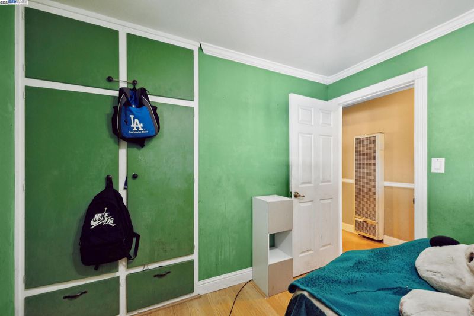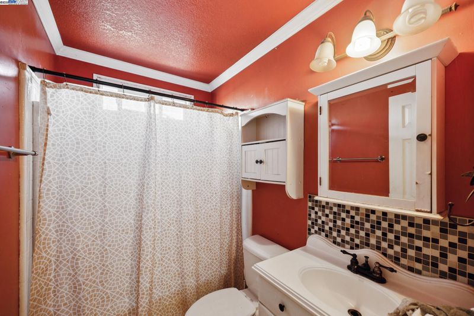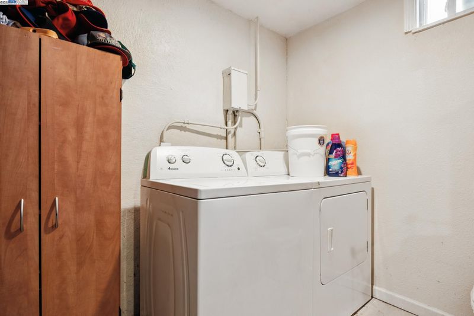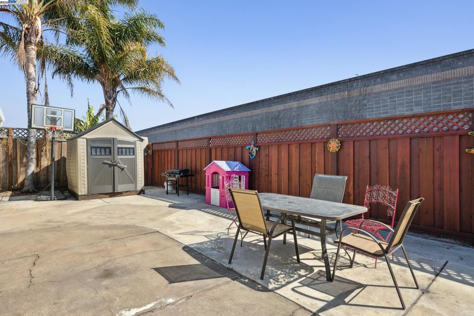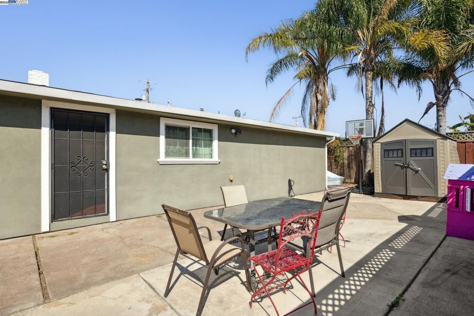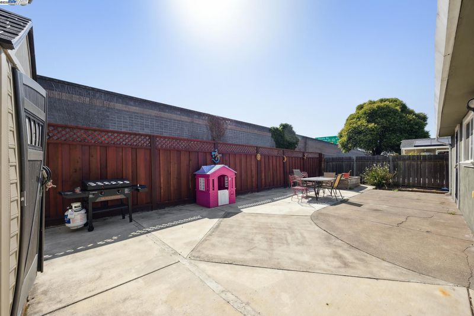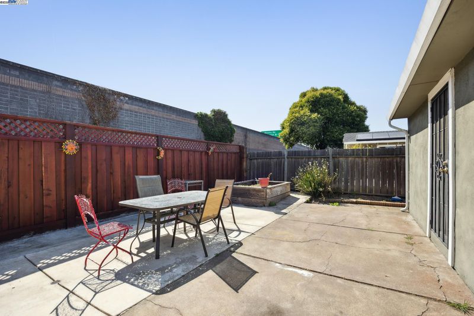
$1,177,000
1,148
SQ FT
$1,025
SQ/FT
36139 San Pedro Dr
@ Baffin Ave - Cabrillo, Fremont
- 4 Bed
- 3 Bath
- 0 Park
- 1,148 sqft
- Fremont
-

-
Sun Jun 15, 1:00 pm - 3:00 pm
Welcome to our new Fremont listing. Open house Sunday 1-3pm.
Welcome to 36139 San Pedro Drive, a great opportunity in Fremont’s desirable Carrillo neighborhood. This 4 bedroom, 3bath home offers a spacious and functional layout, with plenty of potential to update and make it truly your own. The main living area features laminate flooring and a cozy brick fireplace, with a large bonus room which provides extra space for a home office, playroom, or second living area. The kitchen has solid countertops, tile flooring, and a gas range, ready for your personal touch and future updates. The home has been well cared for and provides a great starting point for buyers looking to customize and add value over time. Step out back to a private yard with poured concrete, making it easy to enjoy low-maintenance outdoor living or set up your ideal entertaining space. The property also includes a storage shed out back and a bonus room in the garage for a possible guest room or workspace. Despite the proximity to the freeway, the home stays surprisingly quiet, offering convenience without the noise. A solid home at a great price point in one of Fremont’s sought-after neighborhoods, ready for the next owner to make it their own.
- Current Status
- New
- Original Price
- $1,177,000
- List Price
- $1,177,000
- On Market Date
- Jun 13, 2025
- Property Type
- Detached
- D/N/S
- Cabrillo
- Zip Code
- 94536
- MLS ID
- 41101298
- APN
- 501108149
- Year Built
- 1956
- Stories in Building
- 1
- Possession
- Close Of Escrow
- Data Source
- MAXEBRDI
- Origin MLS System
- BAY EAST
Cabrillo Elementary School
Public K-6 Elementary
Students: 418 Distance: 0.4mi
Patterson Elementary School
Public K-6 Elementary
Students: 786 Distance: 0.5mi
Bridgepoint High (Continuation) School
Public 9-12 Continuation
Students: 66 Distance: 0.6mi
Crossroads High (Alternative) School
Public K-12 Alternative
Students: 43 Distance: 0.6mi
Newark Adult
Public n/a Adult Education
Students: NA Distance: 0.6mi
Fremont Christian School
Private PK-12 Combined Elementary And Secondary, Religious, Coed
Students: 620 Distance: 0.6mi
- Bed
- 4
- Bath
- 3
- Parking
- 0
- Converted Garage
- SQ FT
- 1,148
- SQ FT Source
- Public Records
- Lot SQ FT
- 7,339.0
- Lot Acres
- 0.17 Acres
- Pool Info
- None
- Kitchen
- Dishwasher, Gas Range, Counter - Solid Surface, Gas Range/Cooktop
- Cooling
- None
- Disclosures
- None
- Entry Level
- Exterior Details
- Back Yard
- Flooring
- Laminate, Tile
- Foundation
- Fire Place
- Brick
- Heating
- Wall Furnace
- Laundry
- Dryer, Washer
- Main Level
- Main Entry
- Possession
- Close Of Escrow
- Architectural Style
- Other
- Construction Status
- Existing
- Additional Miscellaneous Features
- Back Yard
- Location
- Back Yard, Front Yard
- Roof
- Composition
- Fee
- Unavailable
MLS and other Information regarding properties for sale as shown in Theo have been obtained from various sources such as sellers, public records, agents and other third parties. This information may relate to the condition of the property, permitted or unpermitted uses, zoning, square footage, lot size/acreage or other matters affecting value or desirability. Unless otherwise indicated in writing, neither brokers, agents nor Theo have verified, or will verify, such information. If any such information is important to buyer in determining whether to buy, the price to pay or intended use of the property, buyer is urged to conduct their own investigation with qualified professionals, satisfy themselves with respect to that information, and to rely solely on the results of that investigation.
School data provided by GreatSchools. School service boundaries are intended to be used as reference only. To verify enrollment eligibility for a property, contact the school directly.
