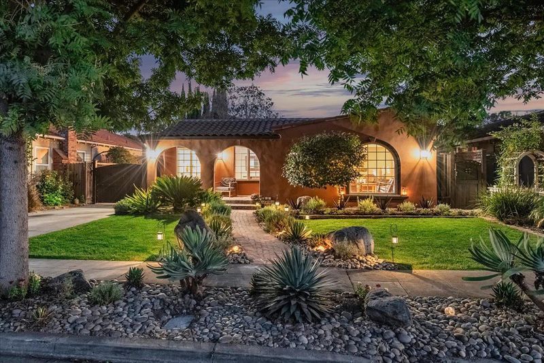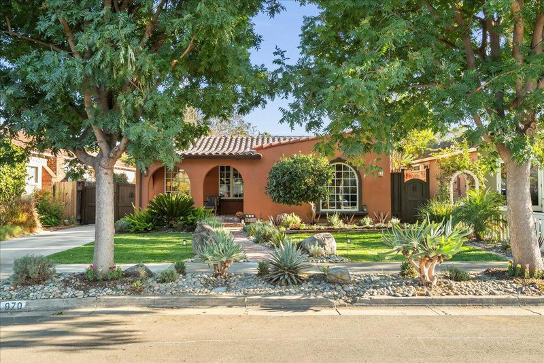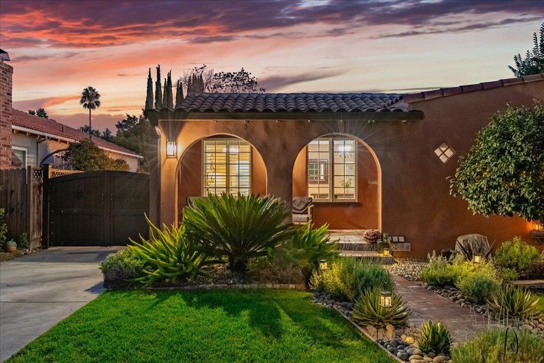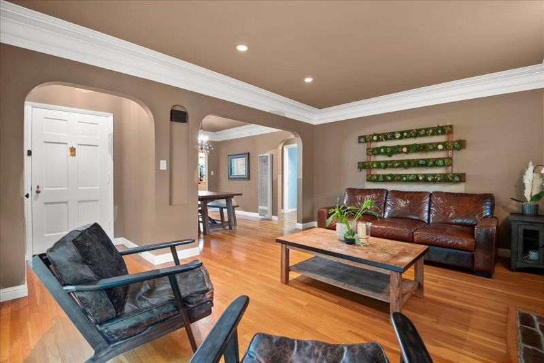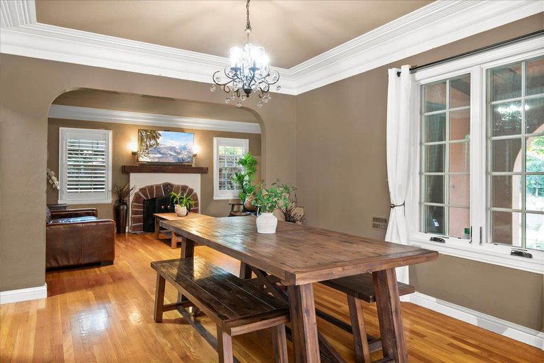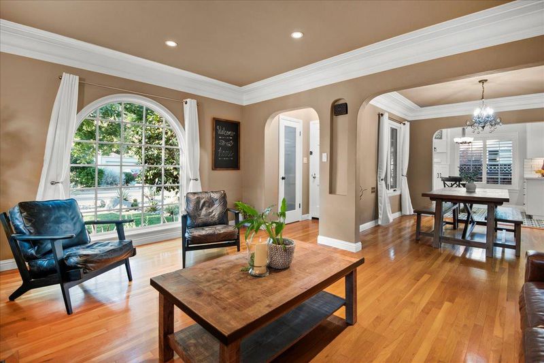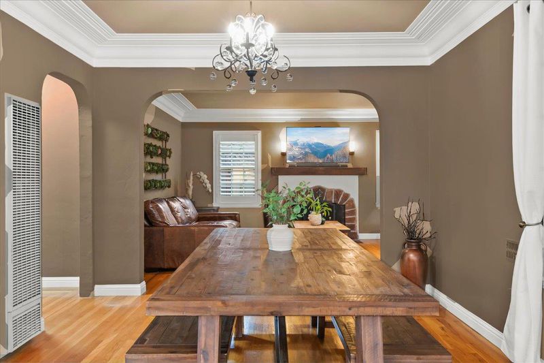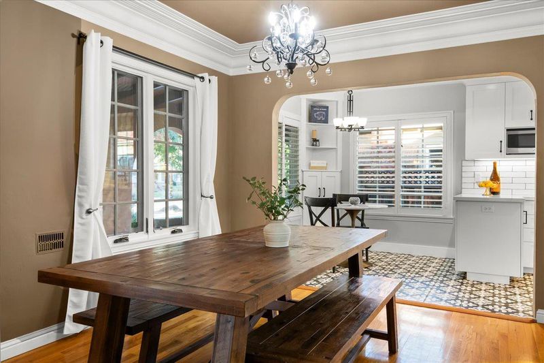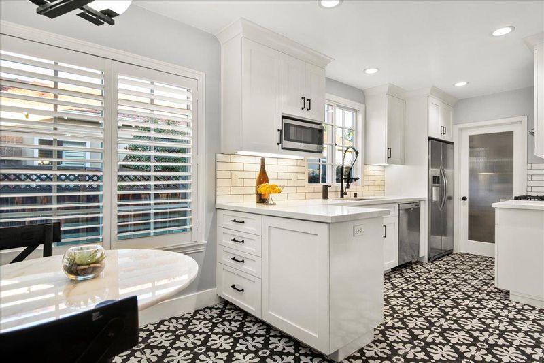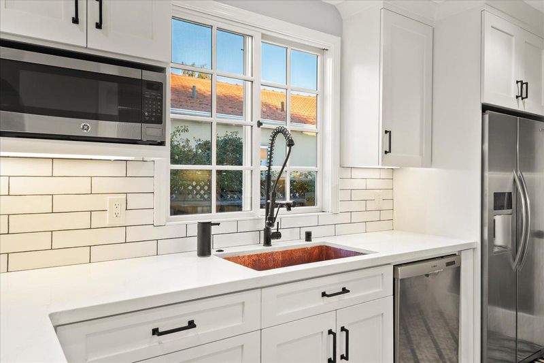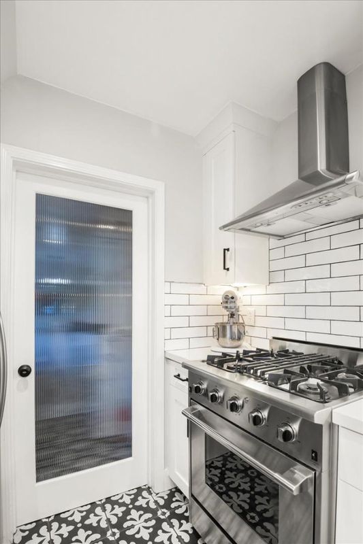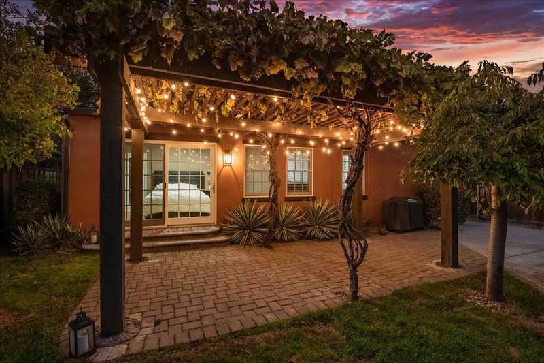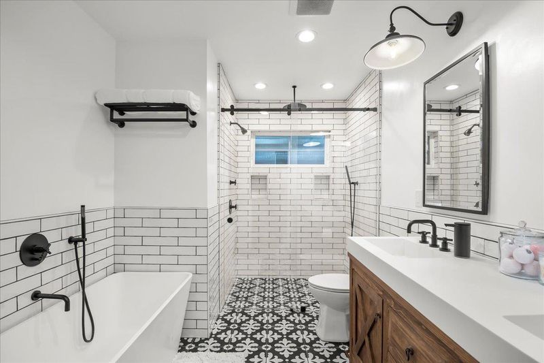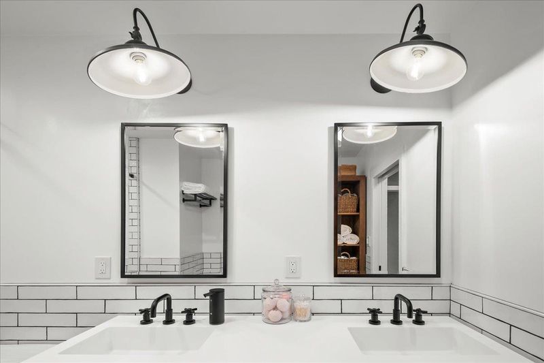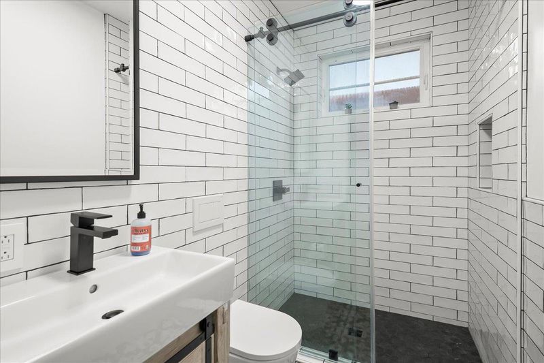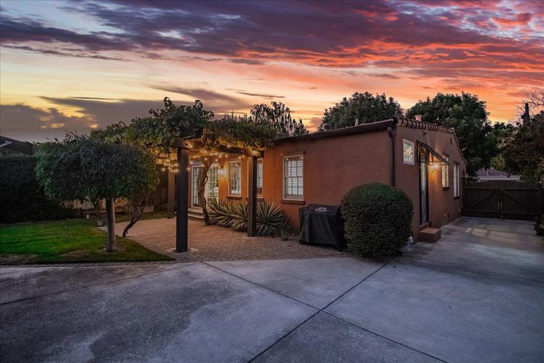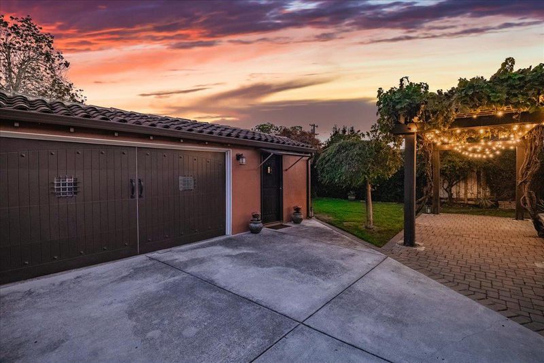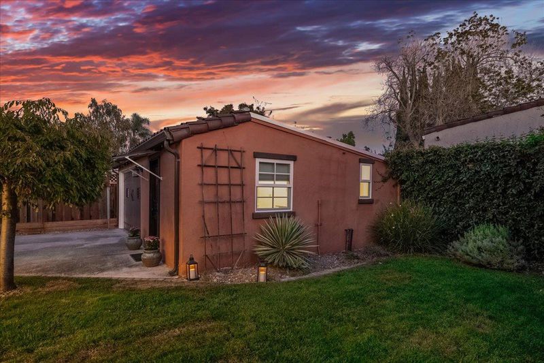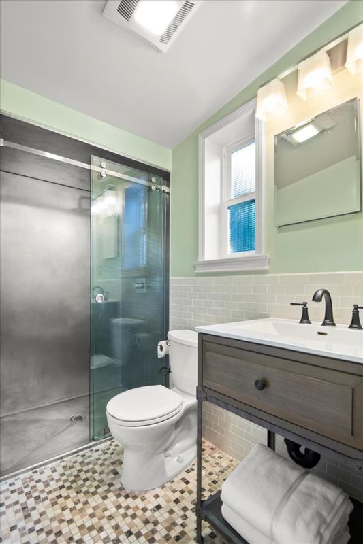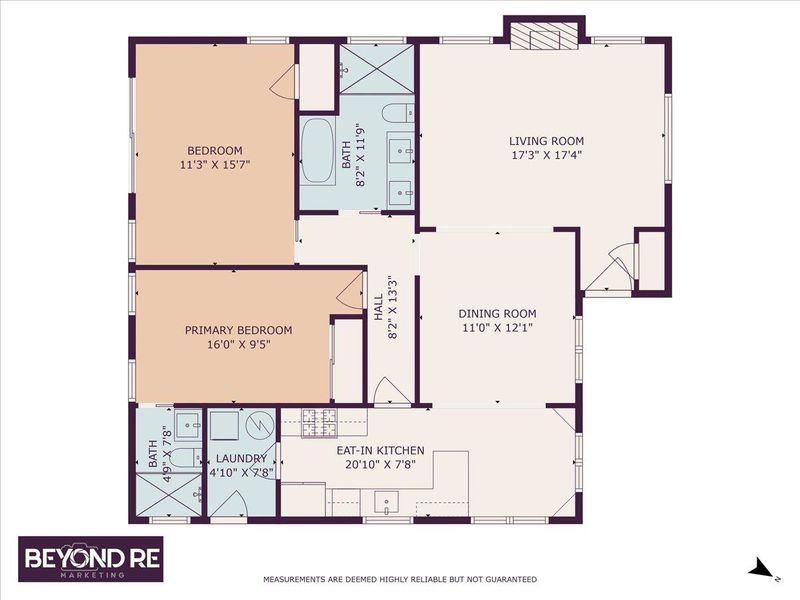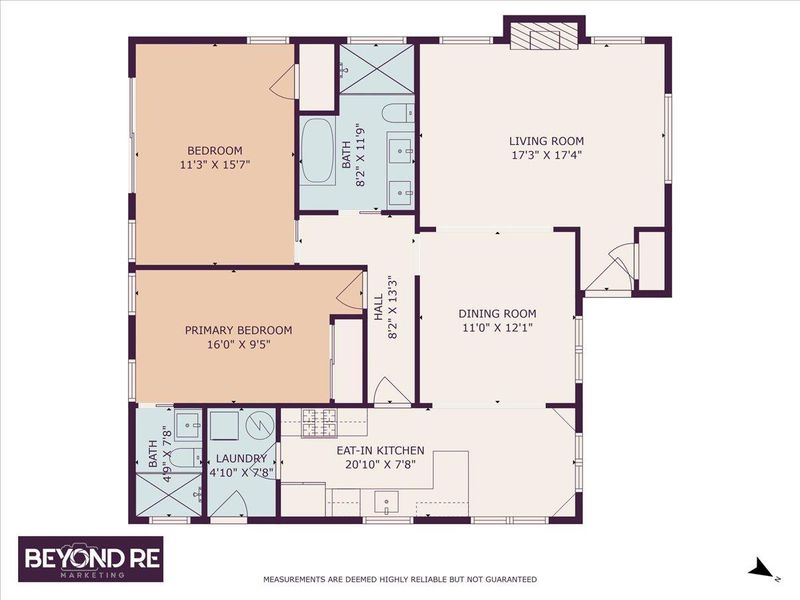 Price Reduced
Price Reduced
$1,735,000
1,264
SQ FT
$1,373
SQ/FT
970 Patricia Way
@ MERYL - 10 - Willow Glen, San Jose
- 2 Bed
- 2 Bath
- 2 Park
- 1,264 sqft
- SAN JOSE
-

Nestled just two blocks from downtown Willow Glen, in one of the few Cul-de-sacs this stunningly updated 1940s Mission-style home radiates timeless charm and Spanish influences. With over $400K in modern upgrades, this property combines historical elegance with contemporary comforts and is ready to move right in! Timeless brick walkway, framed by lush greenery, leading to a covered porch. Step inside to a thoughtfully designed & Meticulously updated living space. Gourmet kitchen with Silestone counters, subway backsplash, top-of-the-line stainless steel appliances, hammered copper sink, and custom Spanish-inspired tile flooring. Formal dining room, with wide crown molding, flows seamlessly into the inviting living area, complete with a stunning arched window and a stucco and stone fireplace. Gorgeous high-end bathrooms, and oak flooring throughout. Don't miss the stunning European-style ADU perfect for guests or potential rental income. Outside, the beautifully landscaped backyard with a redwood pergola draped in grapevines, is a serene escape. Walking distance to chic restaurants, unique shops, & parks, this home is a blend of convenience & architectural beauty. Extensive list of upgrades- solid core doors/dbl pane windows/copper plumbing/new roof and the list goes on!
- Days on Market
- 33 days
- Current Status
- Active
- Original Price
- $1,785,000
- List Price
- $1,735,000
- On Market Date
- Oct 23, 2024
- Property Type
- Single Family Home
- Area
- 10 - Willow Glen
- Zip Code
- 95125
- MLS ID
- ML81984681
- APN
- 264-56-042
- Year Built
- 1941
- Stories in Building
- 1
- Possession
- Negotiable
- Data Source
- MLSL
- Origin MLS System
- MLSListings, Inc.
River Glen School
Public K-8 Elementary
Students: 520 Distance: 0.1mi
Willow Glen Elementary School
Public K-5 Elementary
Students: 756 Distance: 0.5mi
BASIS Independent Silicon Valley
Private 5-12 Coed
Students: 800 Distance: 0.7mi
Gardner Elementary School
Public K-5 Elementary
Students: 387 Distance: 0.7mi
Hammer Montessori At Galarza Elementary School
Public K-5 Elementary
Students: 326 Distance: 0.9mi
Ernesto Galarza Elementary School
Public K-5 Elementary
Students: 397 Distance: 0.9mi
- Bed
- 2
- Bath
- 2
- Double Sinks, Full on Ground Floor, Primary - Stall Shower(s), Solid Surface, Stall Shower - 2+, Tile, Tub, Updated Bath
- Parking
- 2
- Detached Garage, Gate / Door Opener
- SQ FT
- 1,264
- SQ FT Source
- Unavailable
- Lot SQ FT
- 5,400.0
- Lot Acres
- 0.123967 Acres
- Kitchen
- Cooktop - Gas, Countertop - Quartz, Dishwasher, Dual Fuel, Exhaust Fan, Garbage Disposal, Hood Over Range, Microwave, Oven Range
- Cooling
- None
- Dining Room
- Breakfast Nook, Formal Dining Room
- Disclosures
- Lead Base Disclosure, Natural Hazard Disclosure, NHDS Report
- Family Room
- No Family Room
- Flooring
- Hardwood, Tile
- Foundation
- Concrete Slab
- Fire Place
- Living Room, Wood Burning
- Heating
- Fireplace, Wall Furnace
- Laundry
- In Utility Room, Inside, Washer / Dryer
- Possession
- Negotiable
- Architectural Style
- Spanish
- Fee
- Unavailable
MLS and other Information regarding properties for sale as shown in Theo have been obtained from various sources such as sellers, public records, agents and other third parties. This information may relate to the condition of the property, permitted or unpermitted uses, zoning, square footage, lot size/acreage or other matters affecting value or desirability. Unless otherwise indicated in writing, neither brokers, agents nor Theo have verified, or will verify, such information. If any such information is important to buyer in determining whether to buy, the price to pay or intended use of the property, buyer is urged to conduct their own investigation with qualified professionals, satisfy themselves with respect to that information, and to rely solely on the results of that investigation.
School data provided by GreatSchools. School service boundaries are intended to be used as reference only. To verify enrollment eligibility for a property, contact the school directly.
