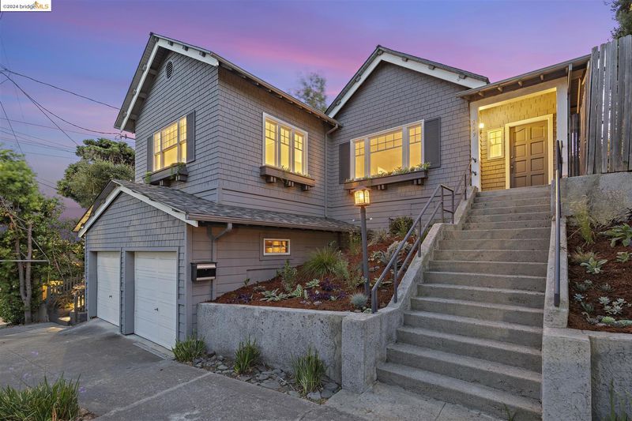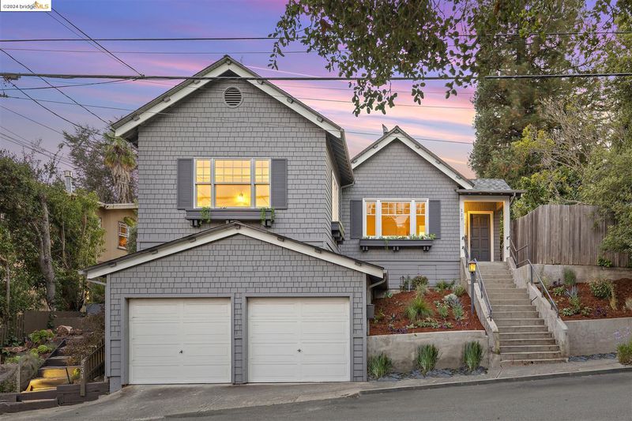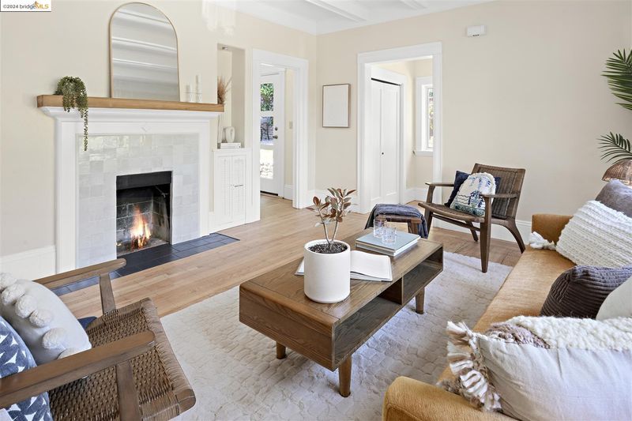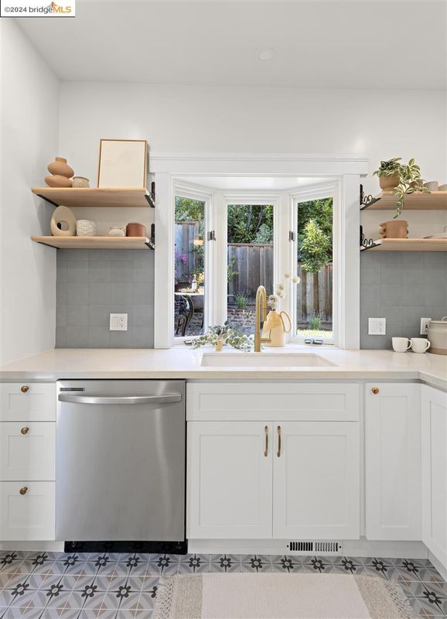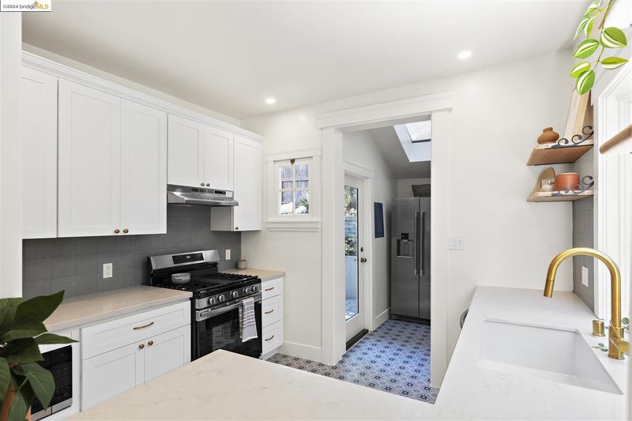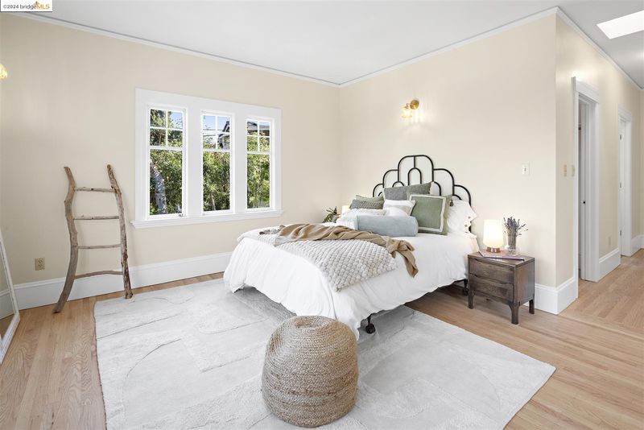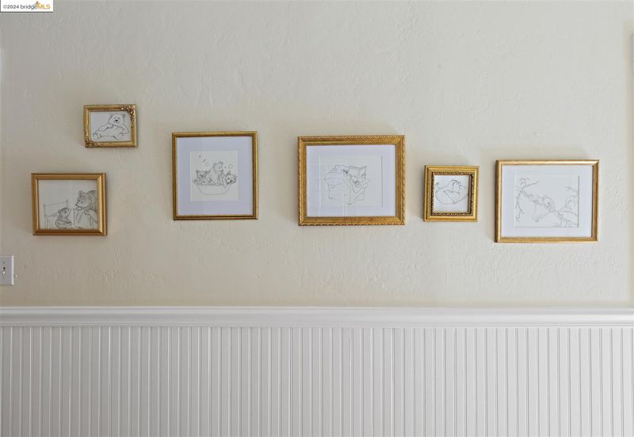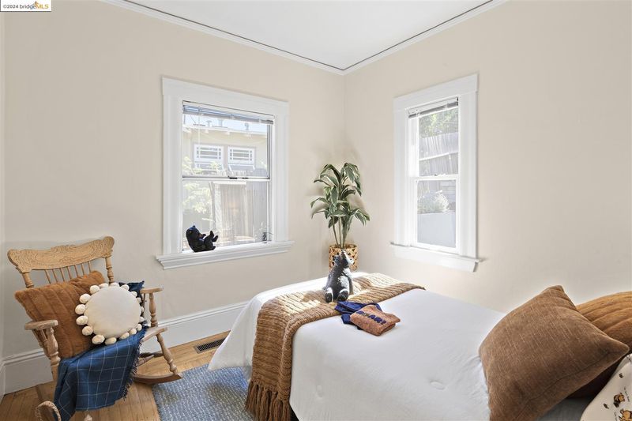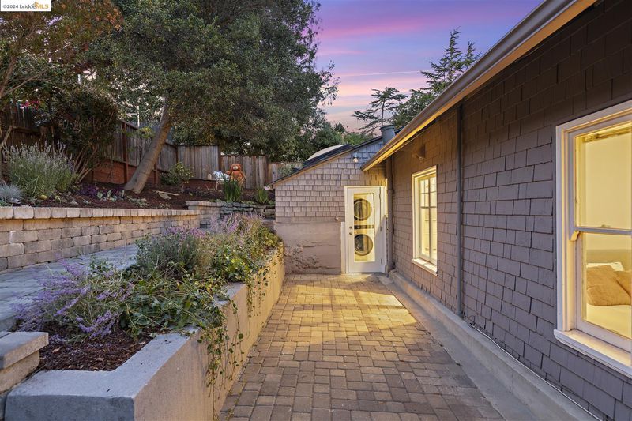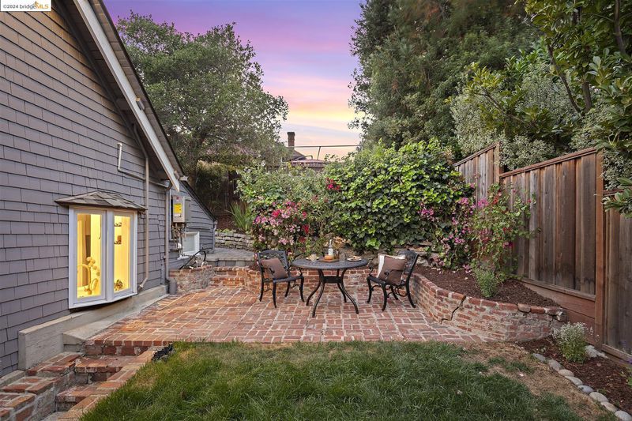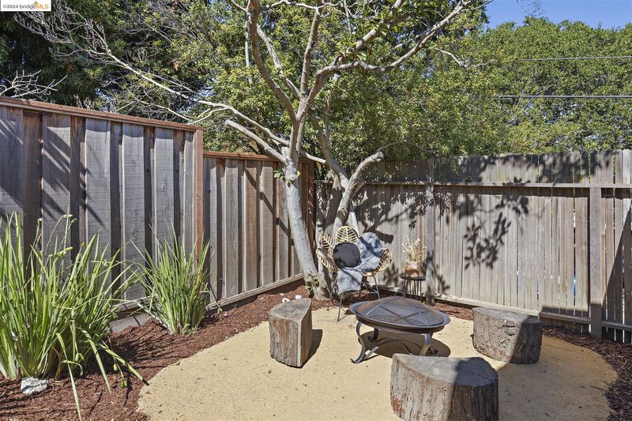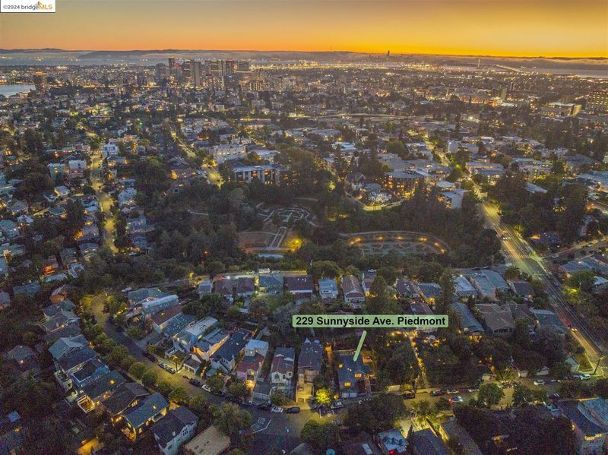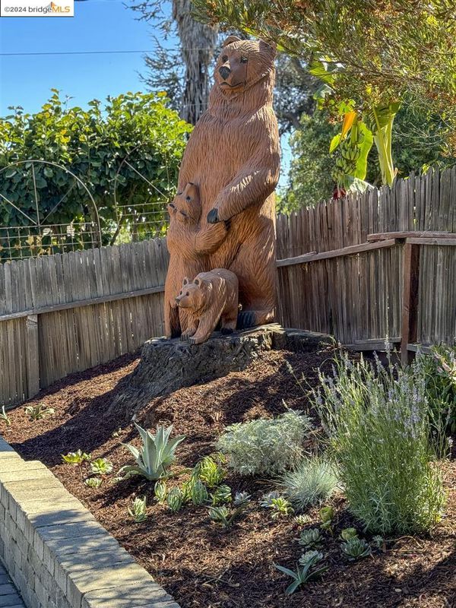 Sold 14.4% Over Asking
Sold 14.4% Over Asking
$1,600,000
1,408
SQ FT
$1,136
SQ/FT
229 Sunnyside AVE Ave
@ Oakland Avenue - Piedmont
- 3 Bed
- 2 Bath
- 2 Park
- 1,408 sqft
- Piedmont
-

Once upon a time, in Piedmont's woods so grand, Stood a home as delightful as dreams can command. With fairytale charm and comforts so neat, It's perfect for those seeking a happily-ever-after retreat. In the living room, with windows wide, Cozy corners await where comfort does abide. The dining room flows to a kitchen brand new, Where porridge is just right, made by you. Three bear-themed rooms await your rest, From Great Big Bear’s grand bed to Little Wee Bear’s nest. The primary en-suite is a delight to behold, With a shower so refreshing and tile so bold. Step outside to a yard both spacious and bright, With mature landscaping and a bear sculpture in sight. In Piedmont’s sought-after community, you’ll find, Morcom Rose Garden, Linda Playground, and Beach Elementary nearby. Stroll through parks or relax at your own cozy dome, The Three Bears Cottage is a magical home. Come visit and start your own fairytale spin, Where comfort and charm blend, and your "just-right" story begins!
- Current Status
- Sold
- Sold Price
- $1,600,000
- Over List Price
- 14.4%
- Original Price
- $1,398,000
- List Price
- $1,398,000
- On Market Date
- Sep 12, 2024
- Contract Date
- Sep 25, 2024
- Close Date
- Oct 17, 2024
- Property Type
- Detached
- D/N/S
- Piedmont
- Zip Code
- 94611
- MLS ID
- 41072972
- APN
- 5045568
- Year Built
- 1947
- Stories in Building
- 2
- Possession
- COE
- COE
- Oct 17, 2024
- Data Source
- MAXEBRDI
- Origin MLS System
- Bridge AOR
Beach Elementary School
Public K-5 Elementary
Students: 276 Distance: 0.2mi
Grand Lake Montessori
Private K-1 Montessori, Elementary, Coed
Students: 175 Distance: 0.5mi
West Wind Academy
Private 4-12
Students: 20 Distance: 0.5mi
Piedmont Avenue Elementary School
Public K-5 Elementary
Students: 329 Distance: 0.6mi
Wildwood Elementary School
Public K-5 Elementary
Students: 296 Distance: 0.6mi
St. Leo the Great School
Private PK-8 Elementary, Religious, Coed
Students: 228 Distance: 0.6mi
- Bed
- 3
- Bath
- 2
- Parking
- 2
- Attached, Int Access From Garage, Garage Door Opener
- SQ FT
- 1,408
- SQ FT Source
- Public Records
- Lot SQ FT
- 4,320.0
- Lot Acres
- 0.1 Acres
- Pool Info
- None
- Kitchen
- Dishwasher, Gas Range, Microwave, Refrigerator, Dryer, Washer, Tankless Water Heater, Counter - Stone, Gas Range/Cooktop, Updated Kitchen
- Cooling
- None
- Disclosures
- Disclosure Package Avail
- Entry Level
- Exterior Details
- Garden, Sprinklers Back, Sprinklers Side, Terraced Up, Landscape Back, Landscape Front
- Flooring
- Hardwood, Tile
- Foundation
- Fire Place
- Brick, Living Room
- Heating
- Forced Air, Natural Gas
- Laundry
- Washer/Dryer Stacked Incl
- Main Level
- 3 Bedrooms, 2 Baths
- Possession
- COE
- Architectural Style
- Cape Cod, Cottage
- Construction Status
- Existing
- Additional Miscellaneous Features
- Garden, Sprinklers Back, Sprinklers Side, Terraced Up, Landscape Back, Landscape Front
- Location
- Landscape Front, Paved
- Roof
- Composition Shingles
- Water and Sewer
- Public
- Fee
- Unavailable
MLS and other Information regarding properties for sale as shown in Theo have been obtained from various sources such as sellers, public records, agents and other third parties. This information may relate to the condition of the property, permitted or unpermitted uses, zoning, square footage, lot size/acreage or other matters affecting value or desirability. Unless otherwise indicated in writing, neither brokers, agents nor Theo have verified, or will verify, such information. If any such information is important to buyer in determining whether to buy, the price to pay or intended use of the property, buyer is urged to conduct their own investigation with qualified professionals, satisfy themselves with respect to that information, and to rely solely on the results of that investigation.
School data provided by GreatSchools. School service boundaries are intended to be used as reference only. To verify enrollment eligibility for a property, contact the school directly.
