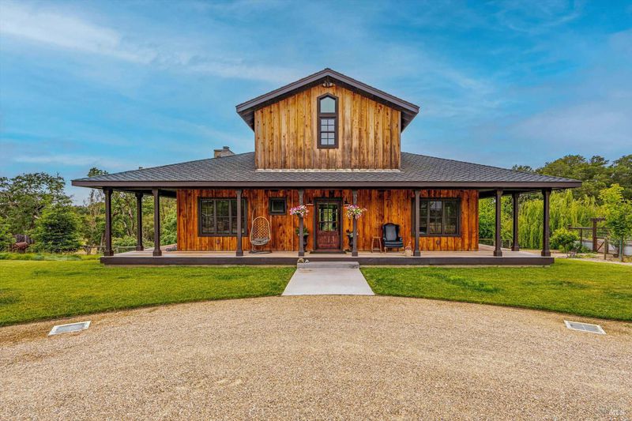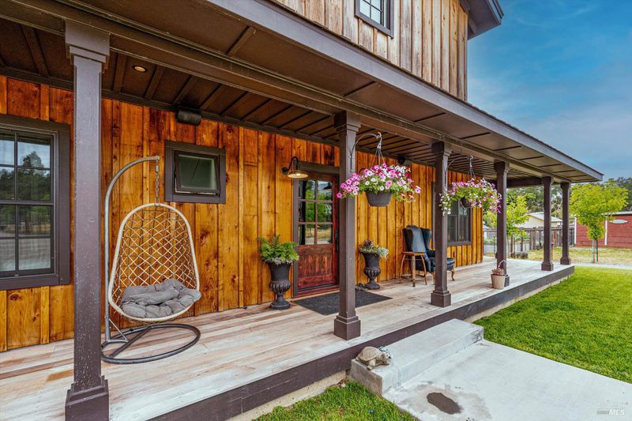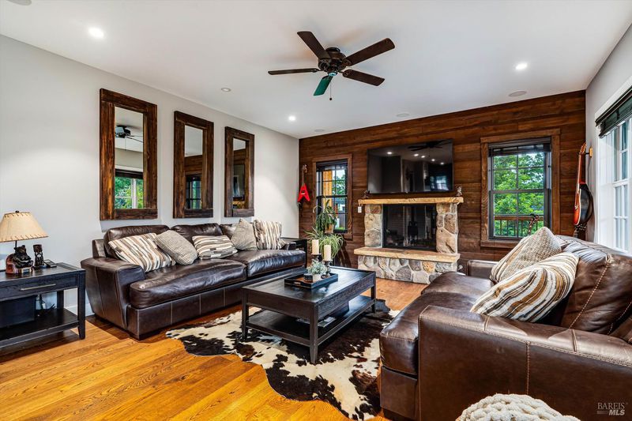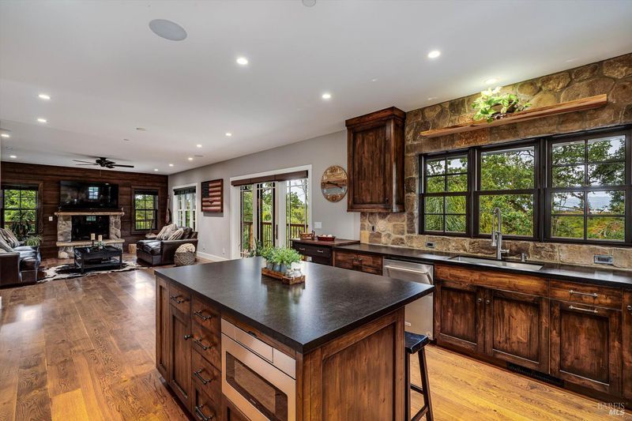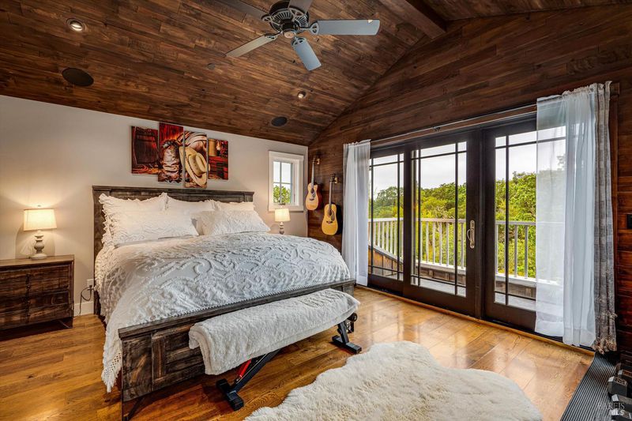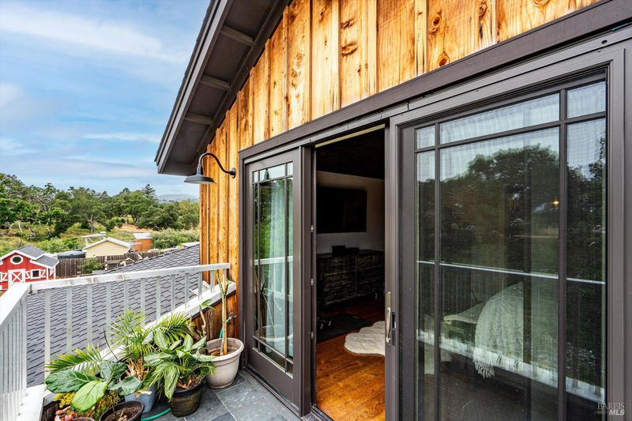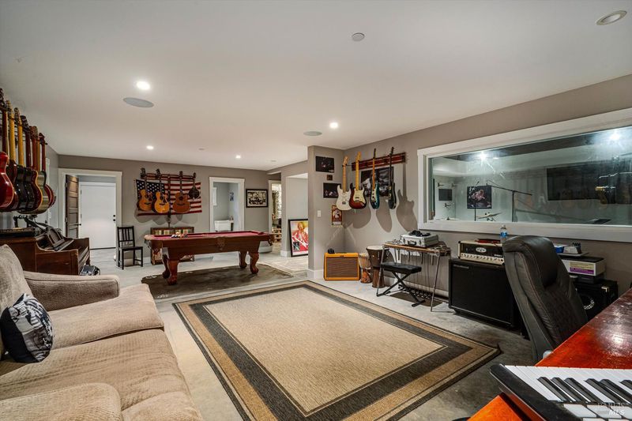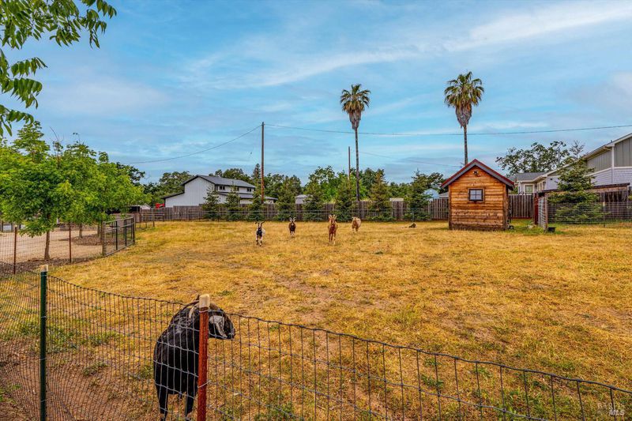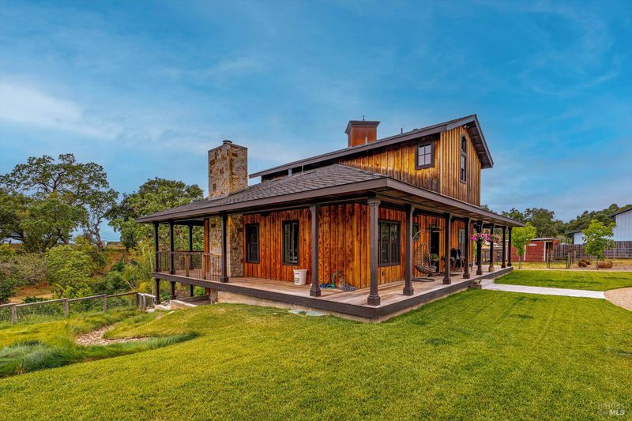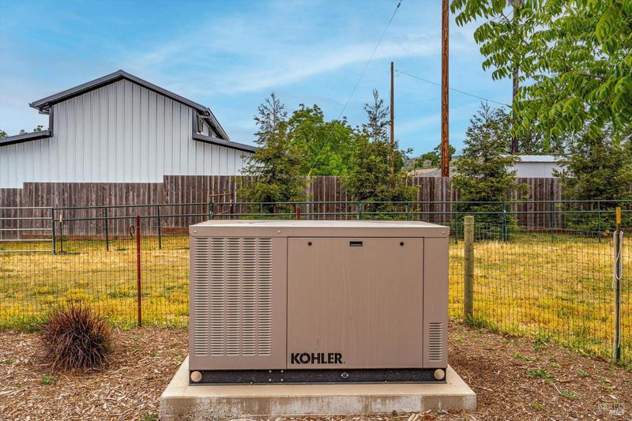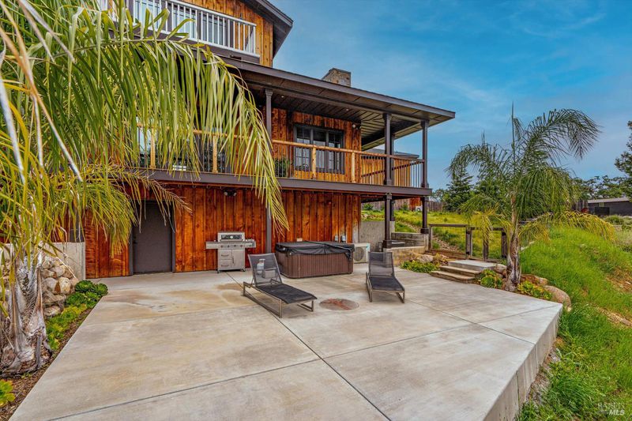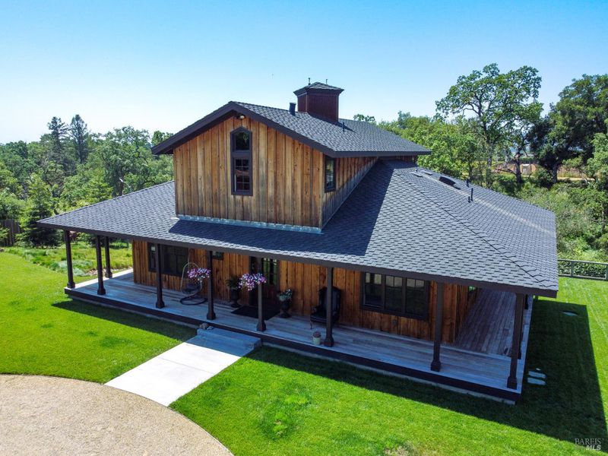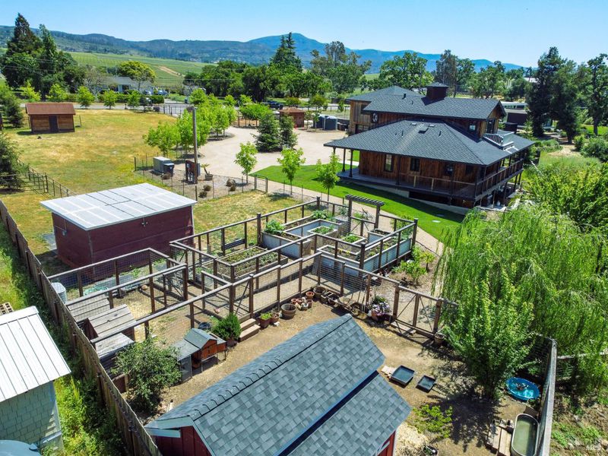
$2,750,000
1,680
SQ FT
$1,637
SQ/FT
1201 Soda Canyon Road
@ Silverado Trail - Napa
- 3 Bed
- 3 Bath
- 6 Park
- 1,680 sqft
- Napa
-

Tucked away on 1.47 private acres in Napa's scenic Soda Canyon, 1201 and 1203 Soda Canyon Road offer a thoughtfully designed 3 bedroom, 3 bathroom retreat built in 2021. Blending rustic charm with modern comfort, the home features wide-plank wood floors, vaulted ceilings, and rich natural textures throughout. The open-concept kitchen showcases stone walls, custom cabinetry, and premium appliances. A detached two-car garage includes a finished space perfect for a studio, office, or guest suite. The finished basement functions as a music room and creative retreat. Outdoors, enjoy wraparound porches, a seasonal creek and a fenced area with space for horses, goats, chickens, or hobby farming. There is extra space in the northeast corner of the property for an RV or even a boat. Surrounded by mature landscaping and serene views, this turnkey property offers the feel of a country retreat just minutes from downtown Napa. There are two APNs being sold together.
- Days on Market
- 2 days
- Current Status
- Active
- Original Price
- $2,750,000
- List Price
- $2,750,000
- On Market Date
- Jun 1, 2025
- Property Type
- Single Family Residence
- Area
- Napa
- Zip Code
- 94558
- MLS ID
- 325045591
- APN
- 039-130-033-000
- Year Built
- 2021
- Stories in Building
- Unavailable
- Possession
- Close Of Escrow
- Data Source
- BAREIS
- Origin MLS System
Sunrise Montessori Of Napa Valley
Private K-6 Montessori, Elementary, Coed
Students: 73 Distance: 2.0mi
Aldea Non-Public
Private 6-12 Special Education, Combined Elementary And Secondary, All Male
Students: 7 Distance: 2.4mi
Vintage High School
Public 9-12 Secondary
Students: 1801 Distance: 2.4mi
Vichy Elementary School
Public K-5 Elementary
Students: 361 Distance: 2.6mi
Salvador Elementary School
Public 2-5 Elementary
Students: 132 Distance: 2.6mi
St. Apollinaris Elementary School
Private K-8 Elementary, Religious, Core Knowledge
Students: 278 Distance: 2.9mi
- Bed
- 3
- Bath
- 3
- Double Sinks, Low-Flow Toilet(s), Shower Stall(s), Soaking Tub, Window
- Parking
- 6
- Garage Door Opener, Garage Facing Side, RV Possible
- SQ FT
- 1,680
- SQ FT Source
- Assessor Auto-Fill
- Lot SQ FT
- 64,033.0
- Lot Acres
- 1.47 Acres
- Kitchen
- Granite Counter, Island, Kitchen/Family Combo, Pantry Cabinet
- Cooling
- Central
- Exterior Details
- Dog Run
- Family Room
- Deck Attached
- Flooring
- Wood
- Foundation
- Concrete Perimeter
- Fire Place
- Gas Log, Gas Piped, Living Room, Raised Hearth, Stone
- Heating
- Central, Heat Pump
- Laundry
- Gas Hook-Up, In Basement
- Upper Level
- Primary Bedroom
- Main Level
- Family Room, Full Bath(s), Kitchen
- Views
- Vineyard, Other
- Possession
- Close Of Escrow
- Basement
- Full
- Architectural Style
- A-Frame, Farmhouse
- Fee
- $0
MLS and other Information regarding properties for sale as shown in Theo have been obtained from various sources such as sellers, public records, agents and other third parties. This information may relate to the condition of the property, permitted or unpermitted uses, zoning, square footage, lot size/acreage or other matters affecting value or desirability. Unless otherwise indicated in writing, neither brokers, agents nor Theo have verified, or will verify, such information. If any such information is important to buyer in determining whether to buy, the price to pay or intended use of the property, buyer is urged to conduct their own investigation with qualified professionals, satisfy themselves with respect to that information, and to rely solely on the results of that investigation.
School data provided by GreatSchools. School service boundaries are intended to be used as reference only. To verify enrollment eligibility for a property, contact the school directly.
