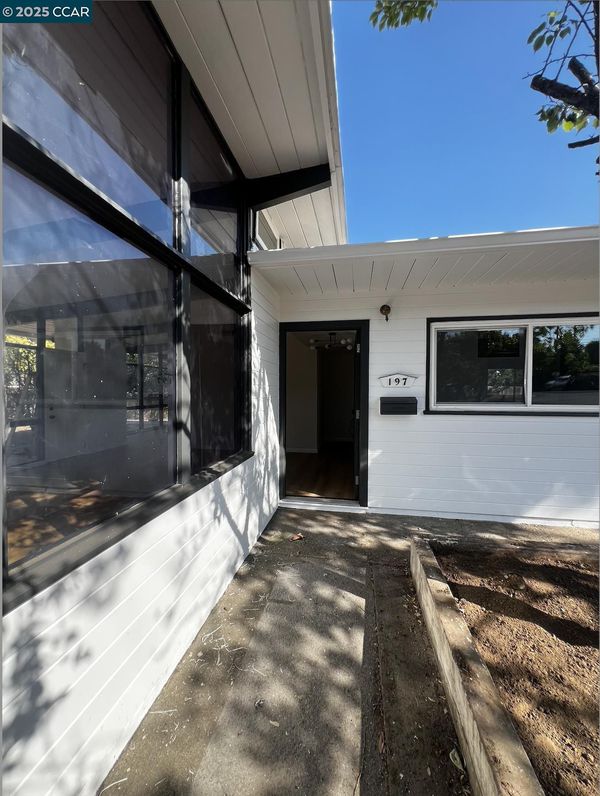
$735,000
1,207
SQ FT
$609
SQ/FT
197 Carolos Drive
@ Temple Dr - Beckett Acres, Pacheco
- 3 Bed
- 2 Bath
- 2 Park
- 1,207 sqft
- Pacheco
-

Stunning Eichler-style home in the heart of Pacheco! This mid-century modern gem features signature floor-to-ceiling windows that flood the space with natural light, creating a bright, airy feel throughout. Freshly painted with new flooring, this updated home is move-in ready and perfect for first-time buyers. The open-concept layout flows effortlessly, blending classic design with modern comfort. Located in the desirable Beckett Acres neighborhood, this home offers proximity to everything—just minutes from Pleasant Hill, Walnut Creek, Concord, and Martinez. Enjoy easy access to BART, I-680, Highway 4, and the County Connection bus lines, making commuting a breeze. Top-rated schools in the Mt. Diablo Unified School District, including Hidden Valley Elementary, Valley View Middle, and College Park High, are all nearby. It is close to local parks, including Dinosaur Hill Park and Hidden Lakes Park. Shopping, dining, and entertainment options are abundant with Sunvalley Mall, Downtown Pleasant Hill, and The Veranda all within a short drive. Whether you're commuting, working from home, or exploring the East Bay, this location offers the best of all worlds. Don’t miss this opportunity to own a beautiful home in one the most convenient and connected communities!
- Current Status
- Active - Coming Soon
- Original Price
- $735,000
- List Price
- $735,000
- On Market Date
- Jun 8, 2025
- Property Type
- Detached
- D/N/S
- Beckett Acres
- Zip Code
- 94553
- MLS ID
- 41100663
- APN
- Year Built
- 1954
- Stories in Building
- 1
- Possession
- Close Of Escrow
- Data Source
- MAXEBRDI
- Origin MLS System
- CONTRA COSTA
Jesus Our Restorer Christian School
Private K-12
Students: 6 Distance: 0.5mi
Hidden Valley Elementary School
Public K-5 Elementary
Students: 835 Distance: 1.0mi
Pacific Bridge Academy
Private 1-12
Students: 8 Distance: 1.2mi
Anova Education - ACE Contra Costa
Private K-12
Students: 60 Distance: 1.4mi
Floyd I. Marchus School
Public K-12 Special Education, Core Knowledge
Students: 74 Distance: 1.5mi
Morello Park Elementary School
Public K-5 Elementary
Students: 514 Distance: 1.6mi
- Bed
- 3
- Bath
- 2
- Parking
- 2
- Attached, RV/Boat Parking, Garage Faces Side, On Street, Garage Door Opener
- SQ FT
- 1,207
- SQ FT Source
- Public Records
- Lot SQ FT
- 7,143.0
- Lot Acres
- 0.16 Acres
- Pool Info
- None
- Kitchen
- Dishwasher, Electric Range, Refrigerator, Dryer, Washer, Gas Water Heater, Counter - Solid Surface, Stone Counters, Eat-in Kitchen, Electric Range/Cooktop, Disposal, Kitchen Island
- Cooling
- Central Air
- Disclosures
- None
- Entry Level
- Exterior Details
- Back Yard, Front Yard, Side Yard
- Flooring
- Laminate
- Foundation
- Fire Place
- Family Room, Gas, Wood Burning
- Heating
- Forced Air, Natural Gas
- Laundry
- 220 Volt Outlet, Dryer, In Garage, Washer
- Main Level
- 1 Bedroom, 2 Bedrooms, 2 Baths, Primary Bedrm Suite - 1, No Steps to Entry, Main Entry
- Possession
- Close Of Escrow
- Architectural Style
- Mid Century Modern
- Construction Status
- Existing
- Additional Miscellaneous Features
- Back Yard, Front Yard, Side Yard
- Location
- Corner Lot, Level, Front Yard
- Roof
- Tar/Gravel
- Fee
- Unavailable
MLS and other Information regarding properties for sale as shown in Theo have been obtained from various sources such as sellers, public records, agents and other third parties. This information may relate to the condition of the property, permitted or unpermitted uses, zoning, square footage, lot size/acreage or other matters affecting value or desirability. Unless otherwise indicated in writing, neither brokers, agents nor Theo have verified, or will verify, such information. If any such information is important to buyer in determining whether to buy, the price to pay or intended use of the property, buyer is urged to conduct their own investigation with qualified professionals, satisfy themselves with respect to that information, and to rely solely on the results of that investigation.
School data provided by GreatSchools. School service boundaries are intended to be used as reference only. To verify enrollment eligibility for a property, contact the school directly.



