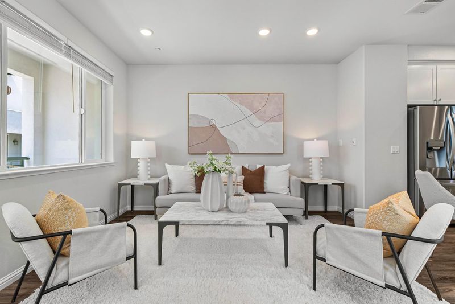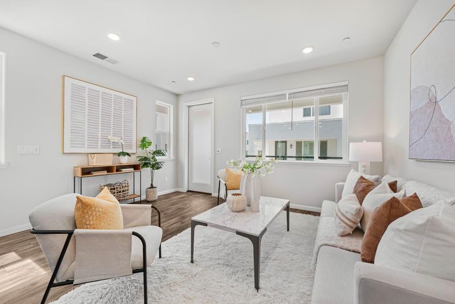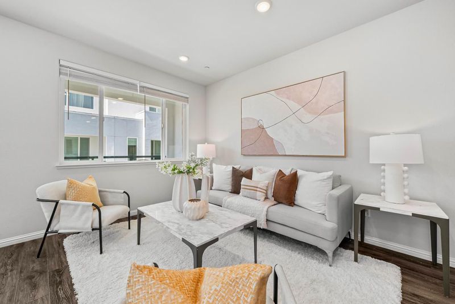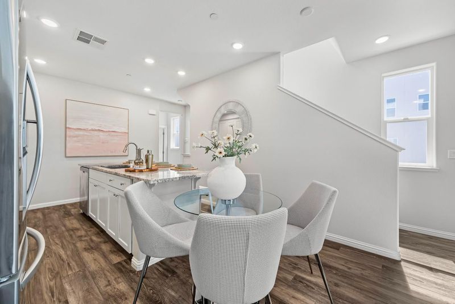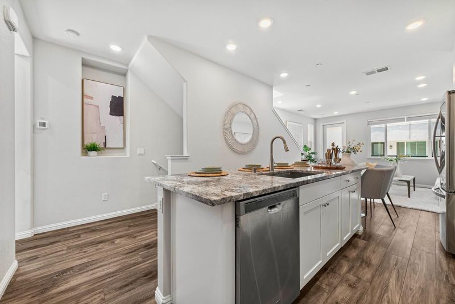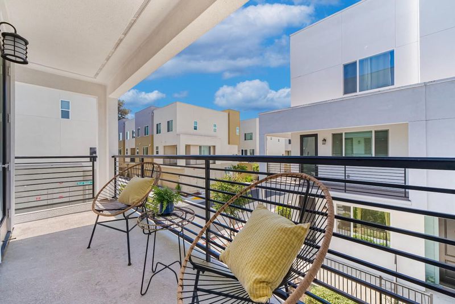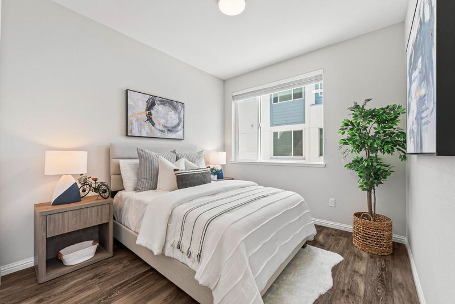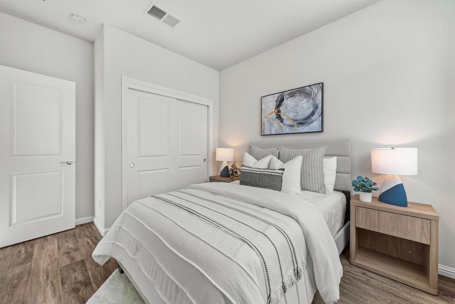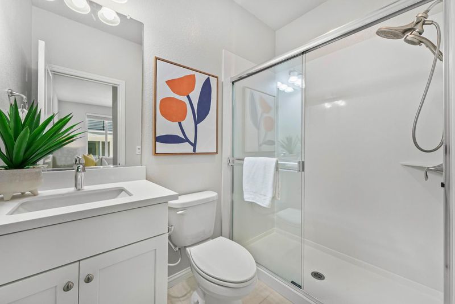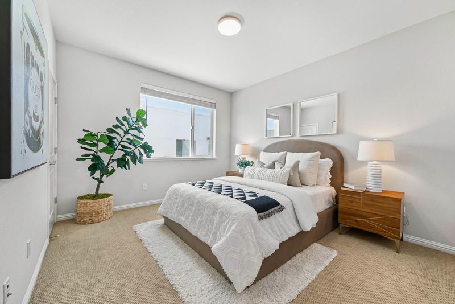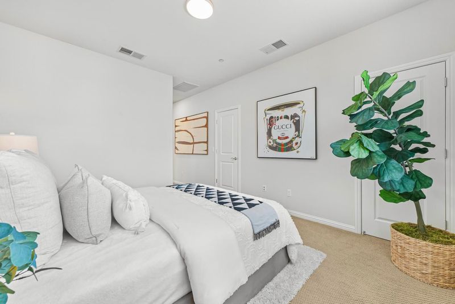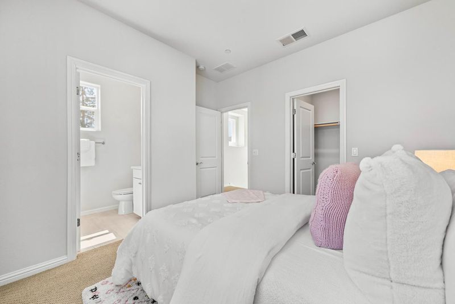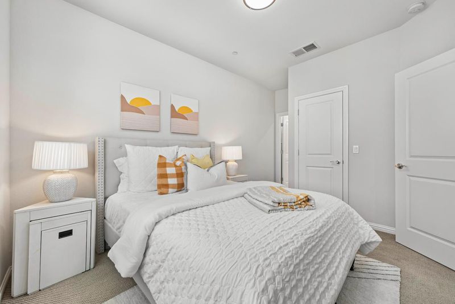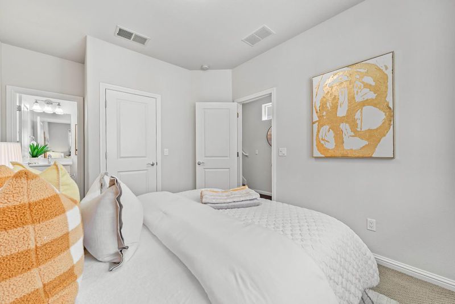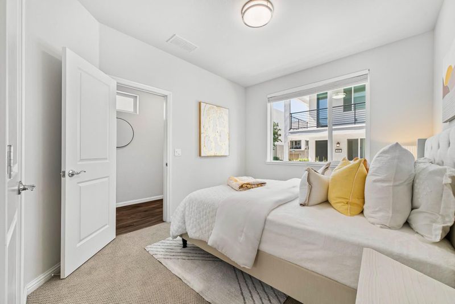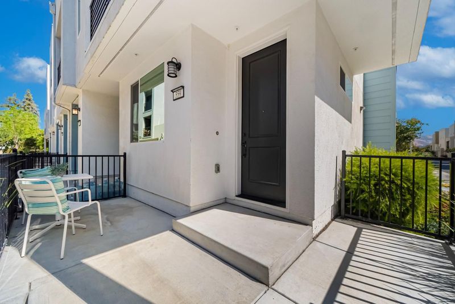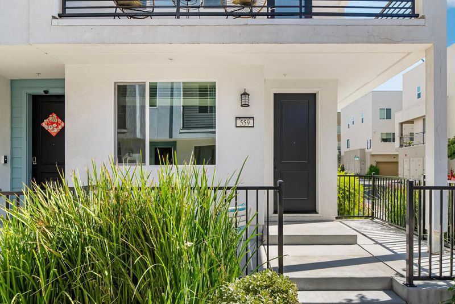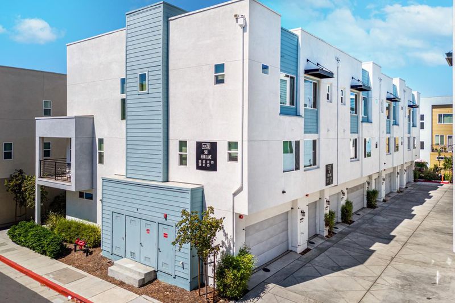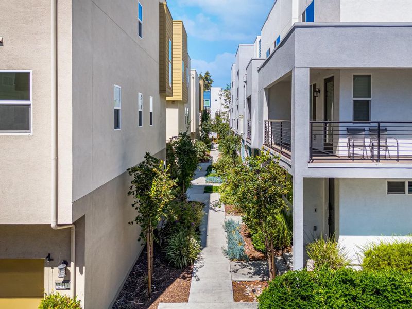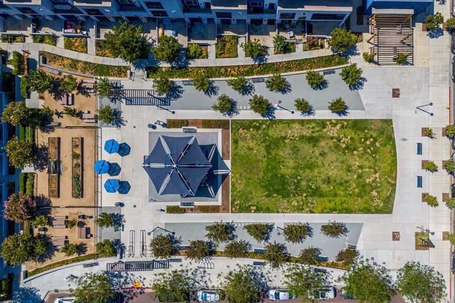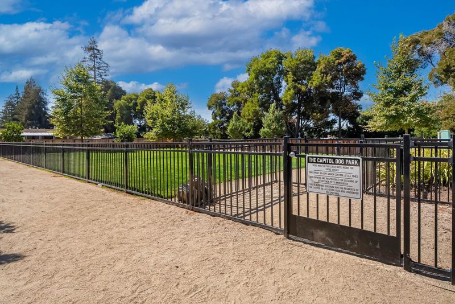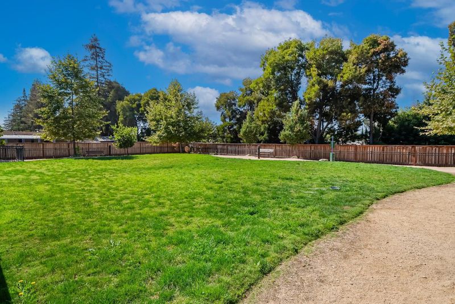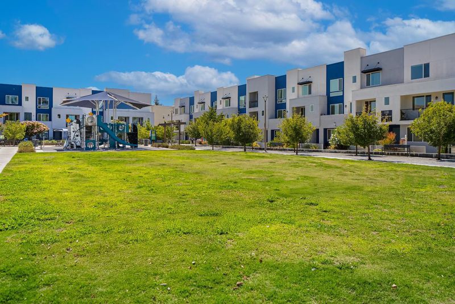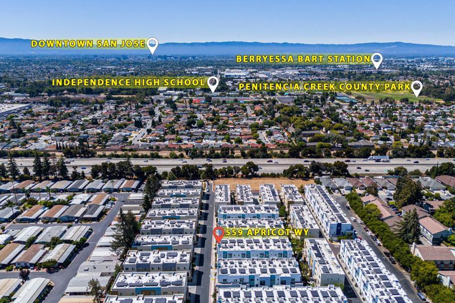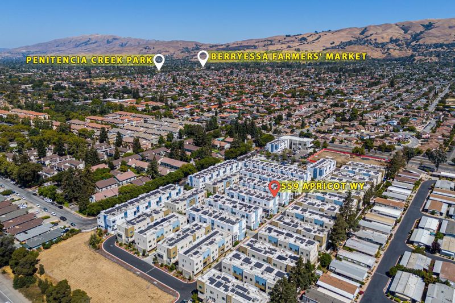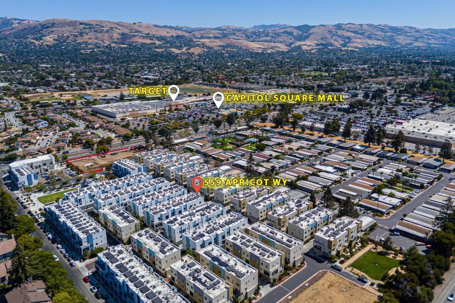
$999,999
1,564
SQ FT
$639
SQ/FT
559 Apricot Way
@ Fruit Ranch Loop - 5 - Berryessa, San Jose
- 4 Bed
- 4 Bath
- 2 Park
- 1,564 sqft
- SAN JOSE
-

-
Sat Sep 6, 1:30 pm - 4:00 pm
-
Sun Sep 7, 1:30 pm - 4:00 pm
Stunning 6 years 4b4b END-UNIT townhome w/ nearly $60k upgrades! Gorgeous open layout, lots of windows and abundant natural light. The spacious living and dining areas seamlessly flow into the gourmet kitchen with a large kitchen island with sink. Step outside to the spacious private balcony, perfect for outdoor entertaining. Three ensuite plus an additional 1b1b on three floors gives a lot of flexibility -perfect for a large family or rent out. Bright and spacious master suite features double-sink vanity and two closets. Multi-zone Central heating & AC and solar panels for energy efficiency. The community offers a dog park area and Club house with low HOA fees. Steps away from Delano Manongs Park for outdoor recreation, eg. playground, BBQ area, picnic area and planting area. Super convenient location - Close to groceries (Target, Sprouts, Costco, Ranch 99), restaurants. Walking distance to VTA light rail station. Close to major freeways. Easy access to 680, 101. Don't miss out on the opportunity!
- Days on Market
- 3 days
- Current Status
- Active
- Original Price
- $999,999
- List Price
- $999,999
- On Market Date
- Sep 3, 2025
- Property Type
- Townhouse
- Area
- 5 - Berryessa
- Zip Code
- 95133
- MLS ID
- ML82020131
- APN
- 254-91-079
- Year Built
- 2020
- Stories in Building
- 3
- Possession
- Unavailable
- Data Source
- MLSL
- Origin MLS System
- MLSListings, Inc.
Ben Painter Elementary School
Public PK-8 Elementary
Students: 334 Distance: 0.3mi
William Sheppard Middle School
Public 6-8 Middle
Students: 601 Distance: 0.3mi
Merryhill Elementary School
Private K-5 Coed
Students: 216 Distance: 0.4mi
Ace Charter High
Charter 9-12 Coed
Students: 363 Distance: 0.7mi
Downtown College Prep - Alum Rock School
Charter 6-12
Students: 668 Distance: 0.7mi
Foothill High School
Public 11-12 Continuation
Students: 274 Distance: 0.7mi
- Bed
- 4
- Bath
- 4
- Full on Ground Floor, Primary - Stall Shower(s), Showers over Tubs - 2+
- Parking
- 2
- Attached Garage, Guest / Visitor Parking
- SQ FT
- 1,564
- SQ FT Source
- Unavailable
- Lot SQ FT
- 653.0
- Lot Acres
- 0.014991 Acres
- Kitchen
- Cooktop - Electric, Dishwasher, Garbage Disposal, Hood Over Range, Island with Sink, Microwave, Refrigerator
- Cooling
- Central AC
- Dining Room
- Dining Area
- Disclosures
- Natural Hazard Disclosure
- Family Room
- Kitchen / Family Room Combo
- Foundation
- Concrete Slab
- Heating
- Central Forced Air, Solar
- Laundry
- Inside, Washer / Dryer
- * Fee
- $289
- Name
- The Capitol Owners Association
- *Fee includes
- Common Area Electricity, Common Area Gas, Landscaping / Gardening, Maintenance - Common Area, Maintenance - Exterior, and Roof
MLS and other Information regarding properties for sale as shown in Theo have been obtained from various sources such as sellers, public records, agents and other third parties. This information may relate to the condition of the property, permitted or unpermitted uses, zoning, square footage, lot size/acreage or other matters affecting value or desirability. Unless otherwise indicated in writing, neither brokers, agents nor Theo have verified, or will verify, such information. If any such information is important to buyer in determining whether to buy, the price to pay or intended use of the property, buyer is urged to conduct their own investigation with qualified professionals, satisfy themselves with respect to that information, and to rely solely on the results of that investigation.
School data provided by GreatSchools. School service boundaries are intended to be used as reference only. To verify enrollment eligibility for a property, contact the school directly.
