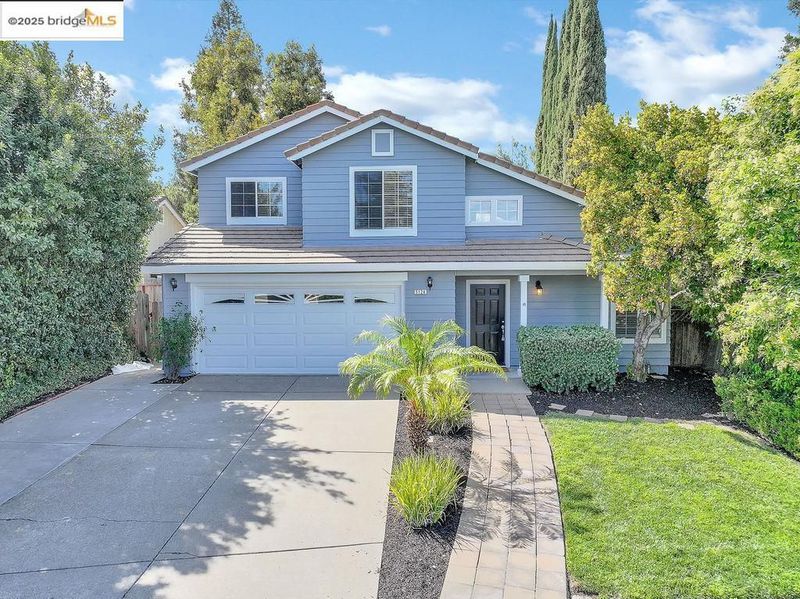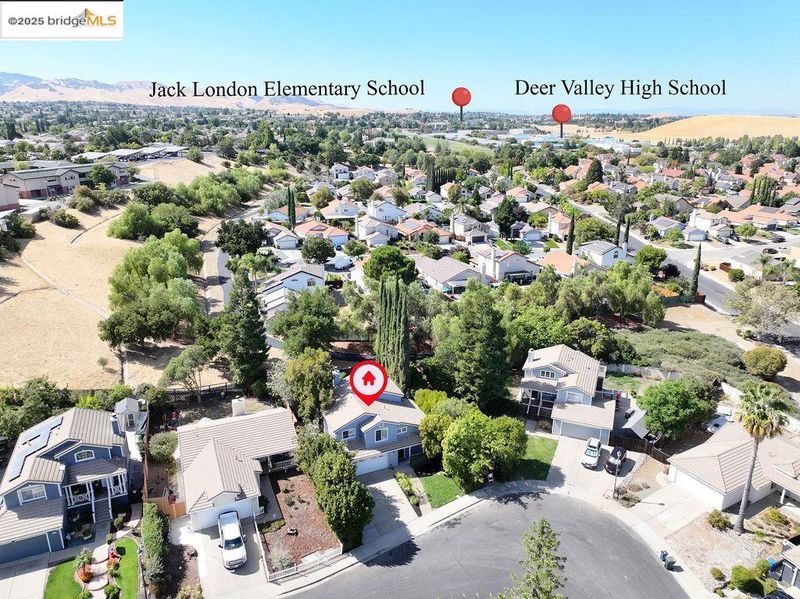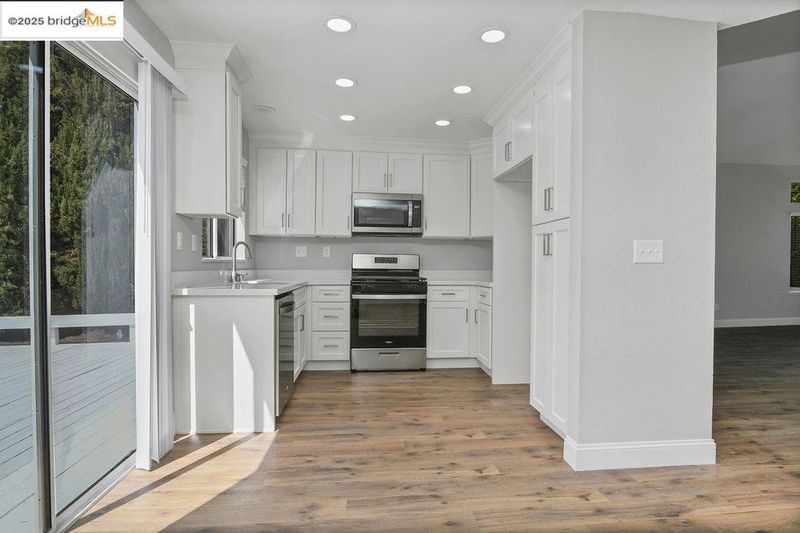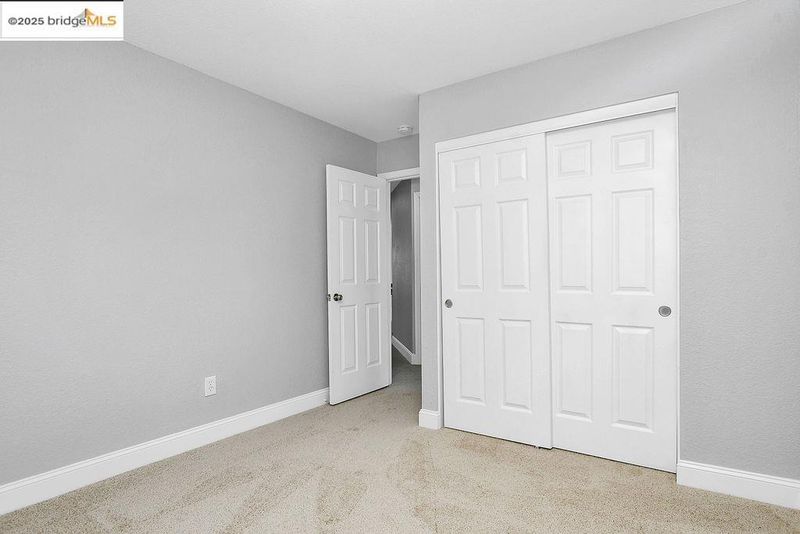
$615,000
1,697
SQ FT
$362
SQ/FT
5124 Grass Valley Way
@ Pawnee - Williamson Ranch, Antioch
- 3 Bed
- 2.5 (2/1) Bath
- 2 Park
- 1,697 sqft
- Antioch
-

Stunning Remodel – Shows like new! This spectacular renovation was just completed in preparation for sale! Perfect lot with great privacy and no rear neighbors. The brand-new kitchen features quartz countertops, an upscale stainless steel appliance package, a sleek undermount sink, and modern finishes throughout. Durable waterproof plank laminate flooring and 5.25" baseboards run throughout the downstairs with new carpet upstairs. Freshly paint, LED lighting, stylish ceiling fans, updated fixtures and more! Both bathrooms have been updated with new plumbing fixtures and quartz vanity tops. Outside, most of the siding has been recently replaced, and the yard is professionally landscaped both front and back. This home is sparkling clean and ready for move-in!
- Current Status
- New
- Original Price
- $615,000
- List Price
- $615,000
- On Market Date
- Sep 18, 2025
- Property Type
- Detached
- D/N/S
- Williamson Ranch
- Zip Code
- 94531
- MLS ID
- 41112018
- APN
- 0561700071
- Year Built
- 1992
- Stories in Building
- 2
- Possession
- Close Of Escrow
- Data Source
- MAXEBRDI
- Origin MLS System
- DELTA
Diablo Vista Elementary School
Public K-5 Elementary
Students: 483 Distance: 0.1mi
Dozier-Libbey Medical High School
Public 9-12 Alternative
Students: 713 Distance: 0.7mi
Deer Valley High School
Public 9-12 Secondary
Students: 1986 Distance: 0.8mi
Black Diamond Middle School
Public 7-8 Middle, Coed
Students: 365 Distance: 0.8mi
Heritage Baptist Academy
Private K-12 Combined Elementary And Secondary, Religious, Coed
Students: 93 Distance: 1.0mi
Jack London Elementary School
Public K-6 Elementary
Students: 507 Distance: 1.0mi
- Bed
- 3
- Bath
- 2.5 (2/1)
- Parking
- 2
- Attached, Garage Door Opener
- SQ FT
- 1,697
- SQ FT Source
- Public Records
- Lot SQ FT
- 5,828.0
- Lot Acres
- 0.13 Acres
- Pool Info
- None
- Kitchen
- Dishwasher, Gas Range, Microwave, Free-Standing Range, Gas Water Heater, Stone Counters, Eat-in Kitchen, Disposal, Gas Range/Cooktop, Range/Oven Free Standing, Updated Kitchen, Other
- Cooling
- Ceiling Fan(s), Central Air
- Disclosures
- Other - Call/See Agent
- Entry Level
- Exterior Details
- Garden, Back Yard, Dog Run, Front Yard, Garden/Play, Side Yard, Sprinklers Automatic, Sprinklers Front, Other, Landscape Back, Landscape Front, See Remarks
- Flooring
- Laminate, Carpet
- Foundation
- Fire Place
- Family Room
- Heating
- Forced Air, Natural Gas
- Laundry
- Laundry Room
- Upper Level
- 3 Bedrooms, 2 Baths, Loft, Other
- Main Level
- 0.5 Bath, Laundry Facility, Other, Main Entry
- Possession
- Close Of Escrow
- Architectural Style
- Traditional
- Construction Status
- Existing
- Additional Miscellaneous Features
- Garden, Back Yard, Dog Run, Front Yard, Garden/Play, Side Yard, Sprinklers Automatic, Sprinklers Front, Other, Landscape Back, Landscape Front, See Remarks
- Location
- Level, Other, Back Yard, Front Yard, Landscaped, Sprinklers In Rear
- Roof
- Tile
- Water and Sewer
- Public
- Fee
- Unavailable
MLS and other Information regarding properties for sale as shown in Theo have been obtained from various sources such as sellers, public records, agents and other third parties. This information may relate to the condition of the property, permitted or unpermitted uses, zoning, square footage, lot size/acreage or other matters affecting value or desirability. Unless otherwise indicated in writing, neither brokers, agents nor Theo have verified, or will verify, such information. If any such information is important to buyer in determining whether to buy, the price to pay or intended use of the property, buyer is urged to conduct their own investigation with qualified professionals, satisfy themselves with respect to that information, and to rely solely on the results of that investigation.
School data provided by GreatSchools. School service boundaries are intended to be used as reference only. To verify enrollment eligibility for a property, contact the school directly.































