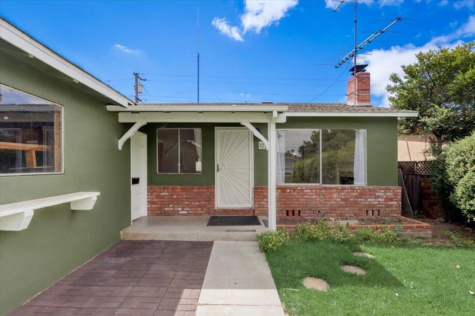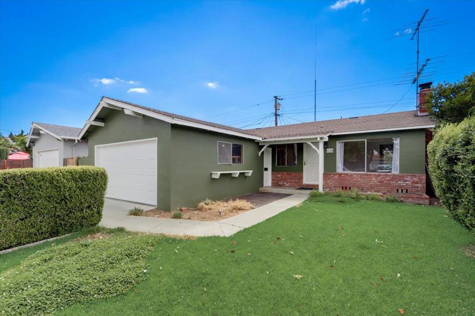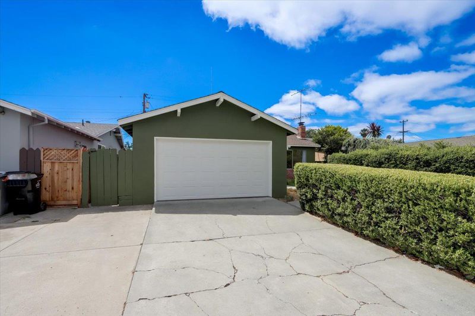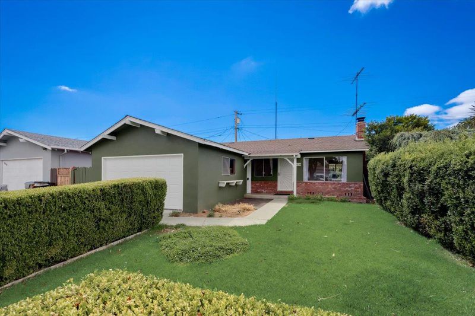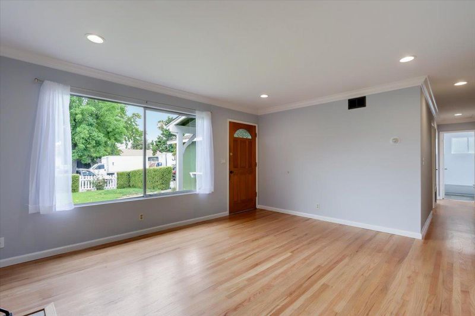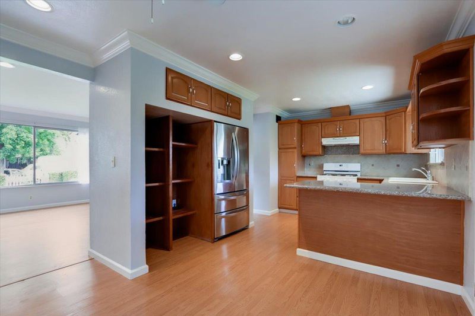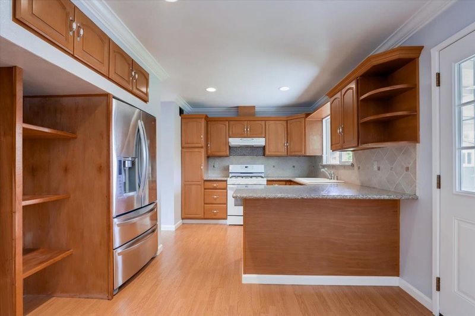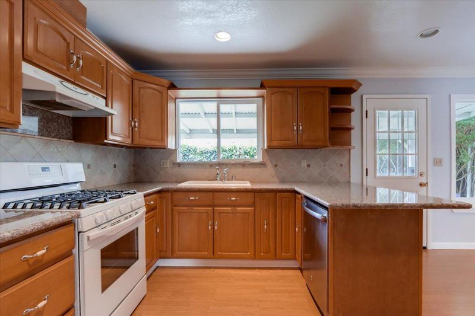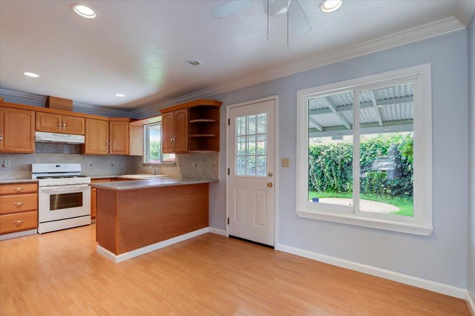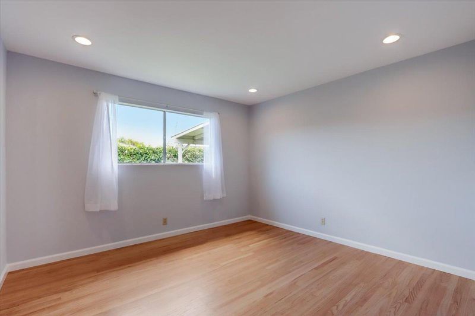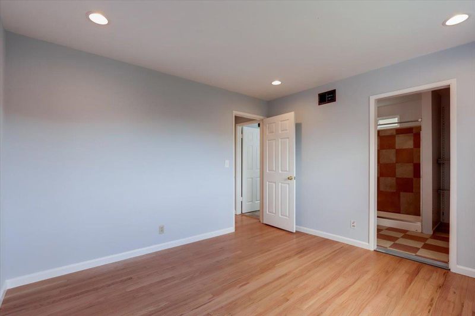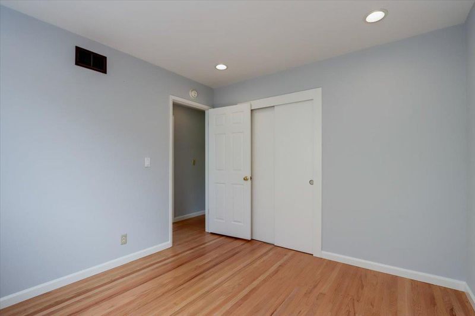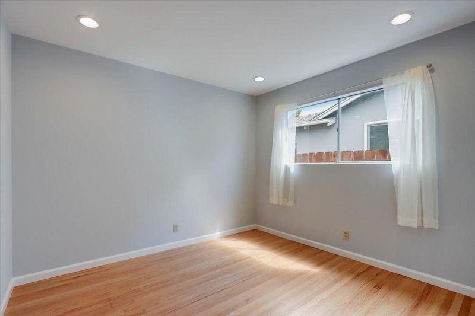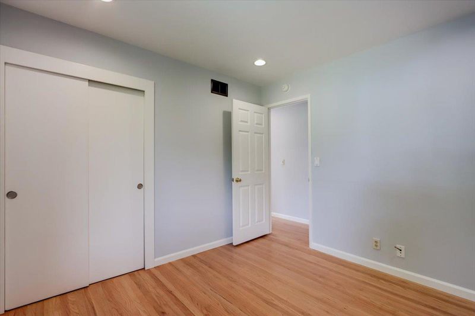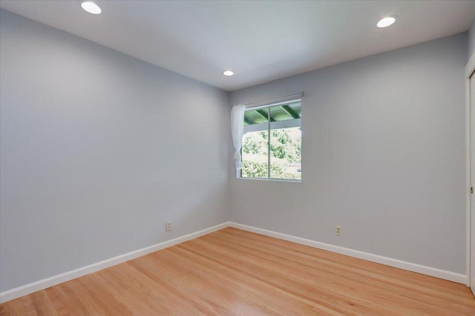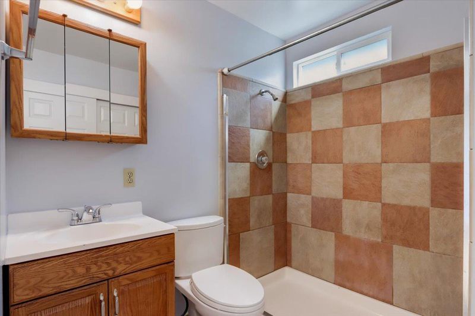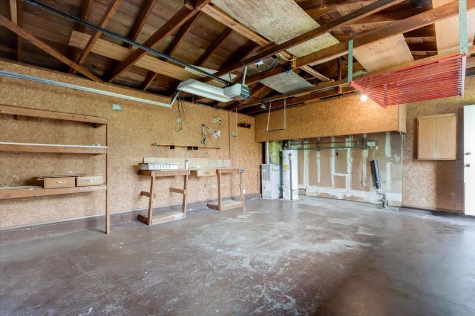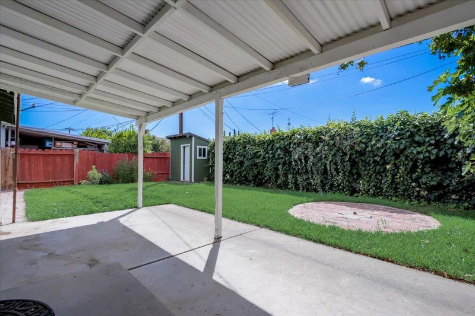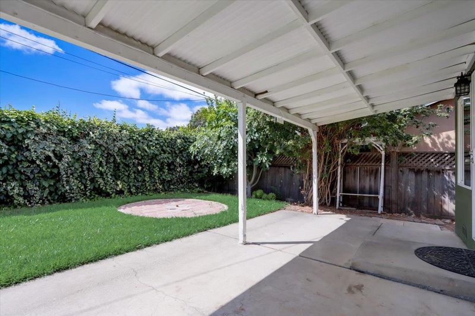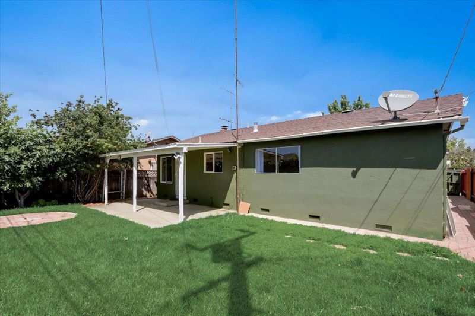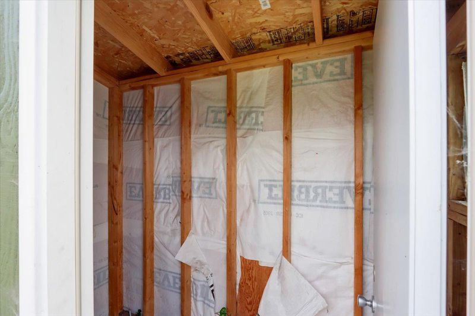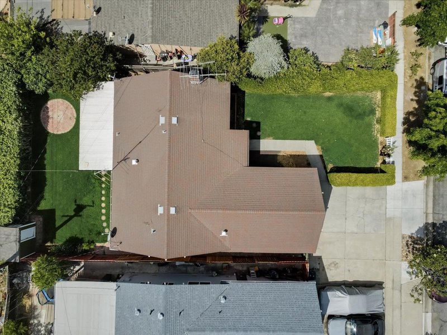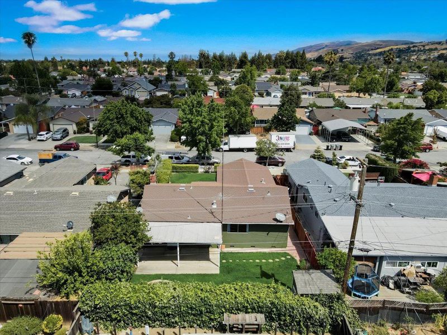 Sold 2.6% Under Asking
Sold 2.6% Under Asking
$876,000
1,036
SQ FT
$846
SQ/FT
3218 Tristian Avenue
@ Flagler St - 5 - Berryessa, San Jose
- 3 Bed
- 2 Bath
- 2 Park
- 1,036 sqft
- SAN JOSE
-

Find yourself in the charming neighborhood of Alum Rock! This home is polished and ready for its new owner. Living room has a cozy fireplace, oversized front window that brings in tons of natural light and flows smoothly into your dining nook which is directly adjacent to your charming kitchen. Beautiful granite countertops, 5 burner gas stove, stainless steel refrigerator and double sink that overlooks your private back yard. Recently refinished hardwood flooring, new interior paint and recessed lighting throughout, this home is move in ready! Close to freeway, schools, shopping, Public Transportation and parks. Walk to Cimarron Park, close to Alum Rock Park and San Jose Country Club. This is a must see!
- Days on Market
- 41 days
- Current Status
- Sold
- Sold Price
- $876,000
- Under List Price
- 2.6%
- Original Price
- $1,100,000
- List Price
- $899,000
- On Market Date
- Jul 6, 2022
- Contract Date
- Aug 16, 2022
- Close Date
- Sep 20, 2022
- Property Type
- Single Family Home
- Area
- 5 - Berryessa
- Zip Code
- 95127
- MLS ID
- ML81895536
- APN
- 599-05-049
- Year Built
- 1961
- Stories in Building
- 1
- Possession
- COE
- COE
- Sep 20, 2022
- Data Source
- MLSL
- Origin MLS System
- MLSListings, Inc.
Millard Mccollam Elementary School
Public K-5 Elementary
Students: 502 Distance: 0.2mi
Escuela Popular Accelerated Family Learning School
Charter K-12 Combined Elementary And Secondary
Students: 369 Distance: 0.3mi
Ben Painter Elementary School
Public PK-8 Elementary
Students: 334 Distance: 0.6mi
William Sheppard Middle School
Public 6-8 Middle
Students: 601 Distance: 0.6mi
Toyon Elementary School
Public K-5 Elementary
Students: 292 Distance: 0.7mi
Piedmont Middle School
Public 6-8 Middle
Students: 819 Distance: 0.7mi
- Bed
- 3
- Bath
- 2
- Primary - Stall Shower(s), Shower over Tub - 1
- Parking
- 2
- Attached Garage
- SQ FT
- 1,036
- SQ FT Source
- Unavailable
- Lot SQ FT
- 5,000.0
- Lot Acres
- 0.114784 Acres
- Kitchen
- Cooktop - Gas, Oven Range - Gas
- Cooling
- Ceiling Fan
- Dining Room
- Dining Area
- Disclosures
- Natural Hazard Disclosure
- Family Room
- Other
- Flooring
- Hardwood, Tile, Vinyl / Linoleum
- Foundation
- Concrete Perimeter
- Fire Place
- Insert
- Heating
- Central Forced Air
- Laundry
- In Garage
- Possession
- COE
- Fee
- Unavailable
MLS and other Information regarding properties for sale as shown in Theo have been obtained from various sources such as sellers, public records, agents and other third parties. This information may relate to the condition of the property, permitted or unpermitted uses, zoning, square footage, lot size/acreage or other matters affecting value or desirability. Unless otherwise indicated in writing, neither brokers, agents nor Theo have verified, or will verify, such information. If any such information is important to buyer in determining whether to buy, the price to pay or intended use of the property, buyer is urged to conduct their own investigation with qualified professionals, satisfy themselves with respect to that information, and to rely solely on the results of that investigation.
School data provided by GreatSchools. School service boundaries are intended to be used as reference only. To verify enrollment eligibility for a property, contact the school directly.
