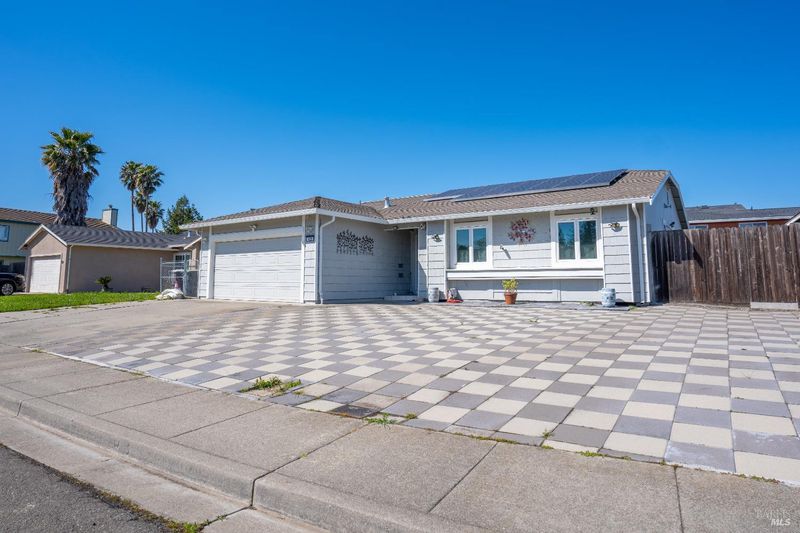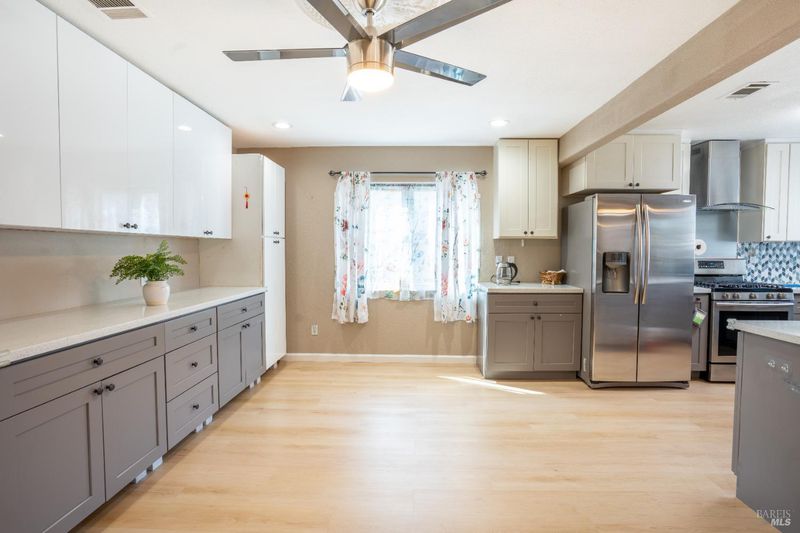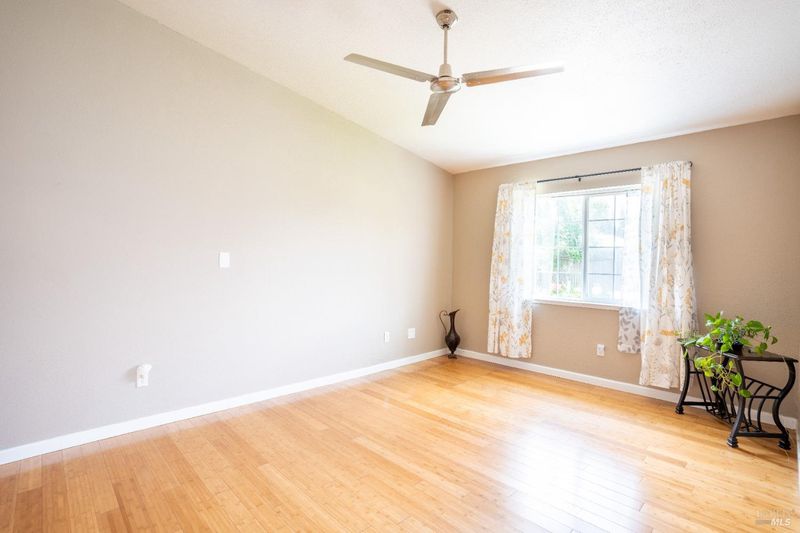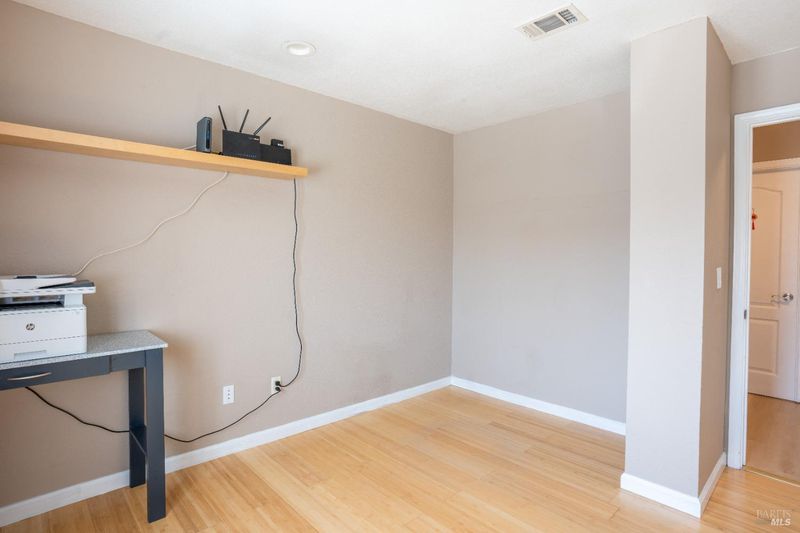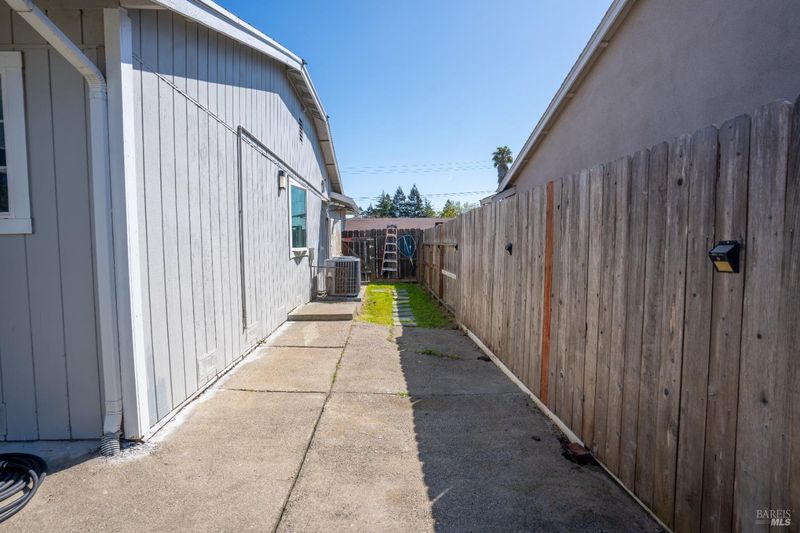
$585,000
1,492
SQ FT
$392
SQ/FT
620 Klamath Way
@ Shasta St - Suisun 10, Suisun City
- 3 Bed
- 2 Bath
- 2 Park
- 1,492 sqft
- Suisun City
-

Welcome to this beautifully updated single-family home in Suisun City. Featuring an open concept design that seamlessly connects the kitchen, dining room, and living area. The home showcases luxury vinyl flooring in the kitchen/dining/living area and elegant bamboo flooring in all three bedrooms. The kitchen, renovated in 2018, boasts sleek quartz countertops, a newer oven, and refrigerator. Enjoy significant energy savings with owned solar panels installed in 2023 and energy efficient HVAC. Recent improvements include new bedroom and dining room windows (2024), a newly renovated shower in the primary bathroom(2024) and a newer water heater and air conditioner (3 years old). Two bedrooms feature custom built-in closets and drawers for maximum organization and storage.A versatile bonus room offers endless possibilities - perfect as a home office, game room, kids' play area, or home gym. The spacious backyard provides ample room for outdoor entertaining, BBQs, or creating your dream garden. Ideally situated close to parks and shopping, with just a short drive to great local restaurants and nightlife. Do not miss out on this one!
- Days on Market
- 1 day
- Current Status
- Active
- Original Price
- $585,000
- List Price
- $585,000
- On Market Date
- Apr 7, 2025
- Property Type
- Single Family Residence
- Area
- Suisun 10
- Zip Code
- 94585
- MLS ID
- 325030175
- APN
- 0173-314-120
- Year Built
- 1985
- Stories in Building
- Unavailable
- Possession
- Close Of Escrow
- Data Source
- BAREIS
- Origin MLS System
Dan O. Root Elementary School
Public K-6 Elementary, Yr Round
Students: 847 Distance: 0.4mi
Tolenas Elementary School
Public K-5 Elementary
Students: 414 Distance: 1.1mi
Suisun Elementary School
Public K-5 Elementary
Students: 517 Distance: 1.3mi
Crescent Elementary School
Public K-5 Elementary, Yr Round
Students: 607 Distance: 1.3mi
Grange Middle School
Public 6-8 Middle
Students: 905 Distance: 1.8mi
Fairfield-Suisun Elementary Community Day School
Public 1-6 Opportunity Community
Students: 5 Distance: 1.9mi
- Bed
- 3
- Bath
- 2
- Parking
- 2
- Attached, Garage Door Opener, Garage Facing Front, Interior Access
- SQ FT
- 1,492
- SQ FT Source
- Assessor Auto-Fill
- Lot SQ FT
- 6,534.0
- Lot Acres
- 0.15 Acres
- Kitchen
- Quartz Counter
- Cooling
- Central
- Flooring
- Bamboo, Vinyl
- Foundation
- Raised
- Heating
- Central
- Laundry
- Dryer Included, Washer Included
- Main Level
- Bedroom(s), Dining Room, Full Bath(s), Kitchen, Living Room, Primary Bedroom
- Possession
- Close Of Escrow
- Architectural Style
- Contemporary
- Fee
- $0
MLS and other Information regarding properties for sale as shown in Theo have been obtained from various sources such as sellers, public records, agents and other third parties. This information may relate to the condition of the property, permitted or unpermitted uses, zoning, square footage, lot size/acreage or other matters affecting value or desirability. Unless otherwise indicated in writing, neither brokers, agents nor Theo have verified, or will verify, such information. If any such information is important to buyer in determining whether to buy, the price to pay or intended use of the property, buyer is urged to conduct their own investigation with qualified professionals, satisfy themselves with respect to that information, and to rely solely on the results of that investigation.
School data provided by GreatSchools. School service boundaries are intended to be used as reference only. To verify enrollment eligibility for a property, contact the school directly.
