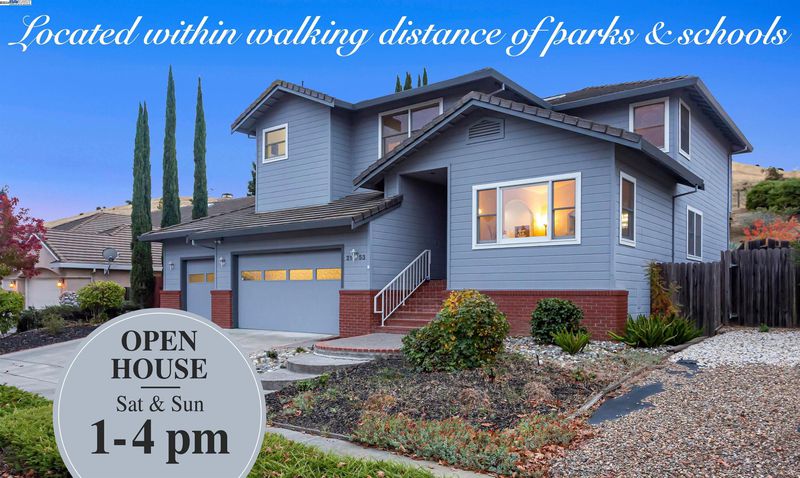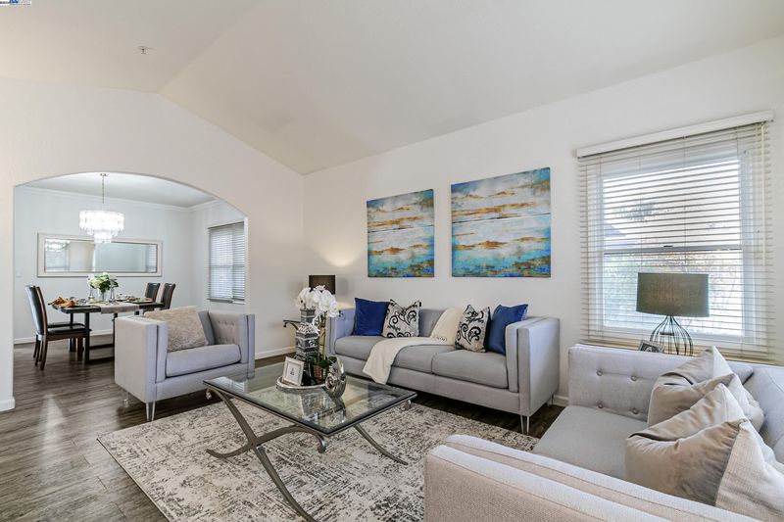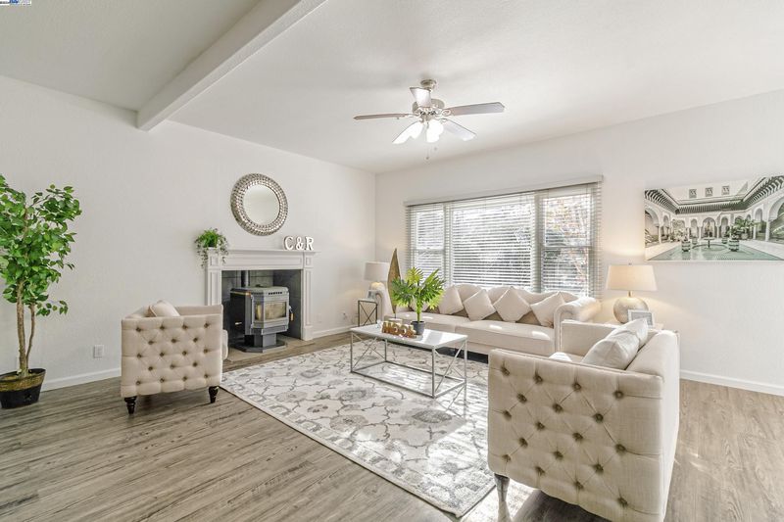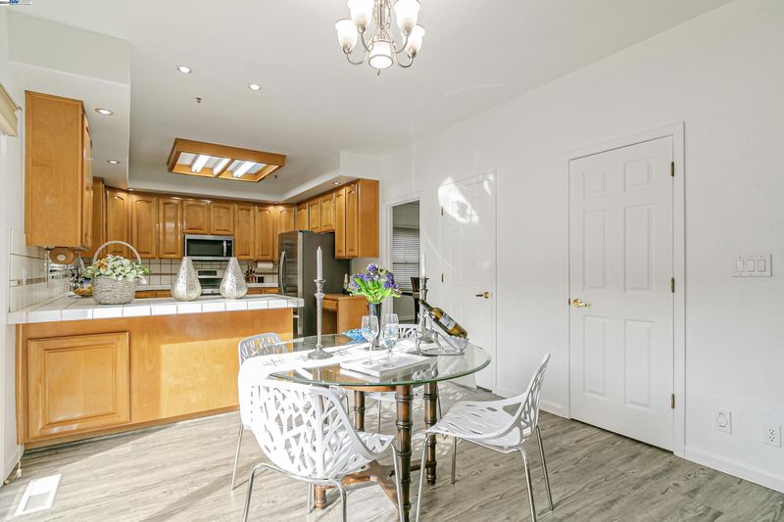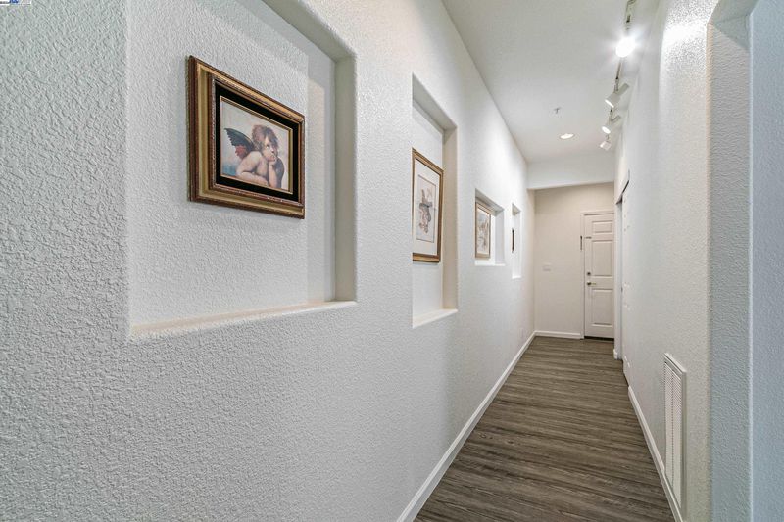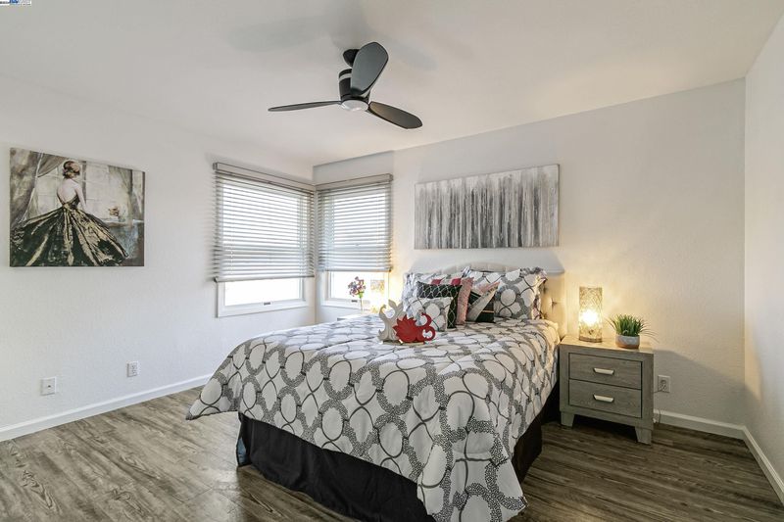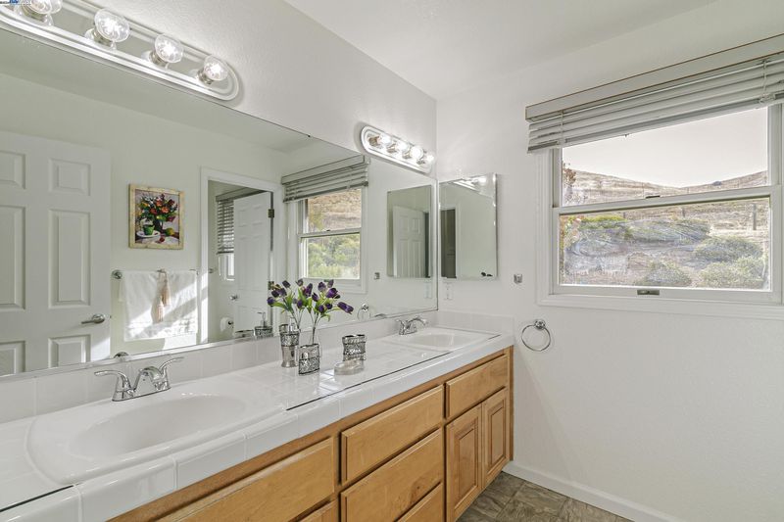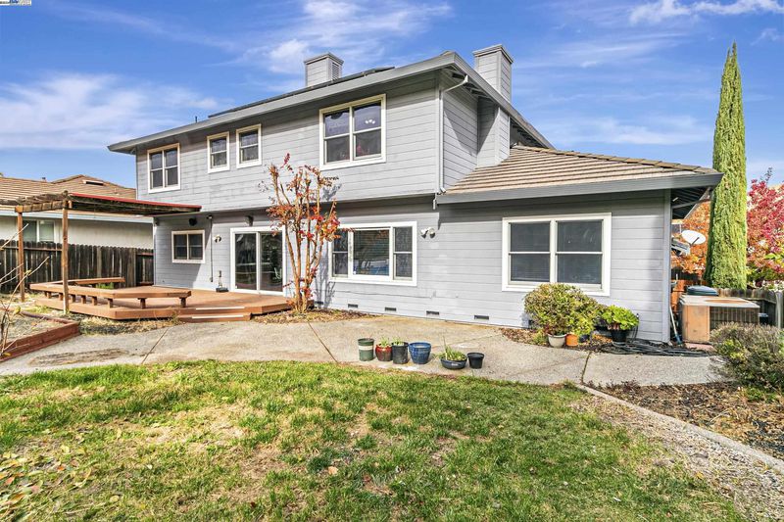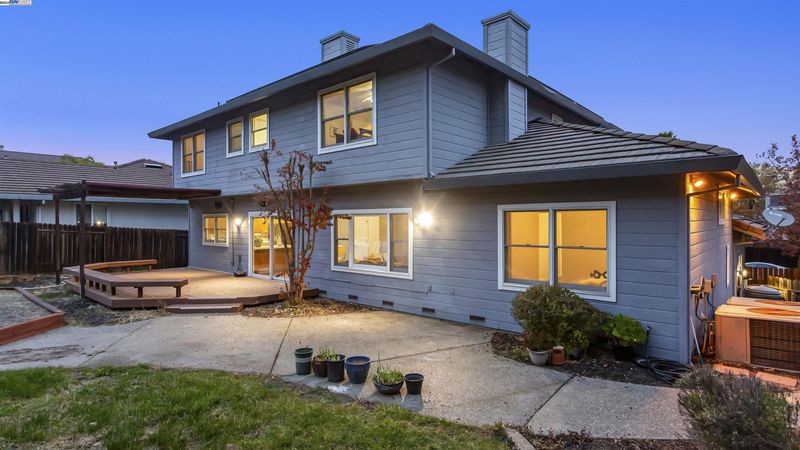
$799,000
3,283
SQ FT
$243
SQ/FT
2153 Hillridge Dr
@ Hilborn Road - Fairfield
- 6 Bed
- 3 Bath
- 3 Park
- 3,283 sqft
- Fairfield
-

-
Sun Nov 24, 1:00 pm - 4:00 pm
Welcome
Nestled in the desirable Rolling Hills community, this move-in ready single-family home is a true gem! Boasting a rare 6-bedroom, 3-bathroom floor plan with over 3,200 square feet of living space, this home offers ample room for a growing family and serves as an exceptional rental investment opportunity. The open floor plan features beautiful wood flooring throughout, fresh interior paint, and a convenient main-level bedroom suite. The spacious kitchen includes a breakfast nook, perfect for casual dining, while the cozy family room, complete with a fireplace and built-in cabinets, is ideal for relaxing or entertaining. The expansive master bedroom includes a walk-in closet, and the property also features a 3-car garage and an extended driveway with potential RV/boat parking. Additional amenities include central AC/heat and a generously sized lot with no rear neighbors, ensuring privacy and tranquility. Located within walking distance of parks, schools, and scenic walking trails, this home is in a premium neighborhood that offers both convenience and charm. Don’t miss this rare opportunity!
- Current Status
- New
- Original Price
- $799,000
- List Price
- $799,000
- On Market Date
- Nov 22, 2024
- Property Type
- Detached
- D/N/S
- Fairfield
- Zip Code
- 94534
- MLS ID
- 41079467
- APN
- 0156252110
- Year Built
- 1992
- Stories in Building
- 2
- Possession
- COE
- Data Source
- MAXEBRDI
- Origin MLS System
- BAY EAST
Rolling Hills Elementary School
Public K-5 Elementary
Students: 577 Distance: 0.3mi
Public Safety Academy
Public 5-12 Coed
Students: 732 Distance: 0.8mi
Fairfield High School
Public 9-12 Secondary
Students: 1489 Distance: 1.1mi
Sem Yeto Continuation High School
Public 9-12 Continuation
Students: 384 Distance: 1.1mi
Division of Unaccompanied Children's Services (Ducs) School
Public 7-12
Students: 13 Distance: 1.2mi
Harvest Valley School
Private K-12 Combined Elementary And Secondary, Coed
Students: NA Distance: 1.2mi
- Bed
- 6
- Bath
- 3
- Parking
- 3
- Attached, Garage Faces Front, Garage Door Opener
- SQ FT
- 3,283
- SQ FT Source
- Public Records
- Lot SQ FT
- 11,121.0
- Lot Acres
- 0.26 Acres
- Pool Info
- Other
- Kitchen
- Dishwasher, Disposal, Counter - Tile, Garbage Disposal
- Cooling
- Ceiling Fan(s), Central Air
- Disclosures
- Nat Hazard Disclosure
- Entry Level
- Exterior Details
- Other, Landscape Back, Landscape Front
- Flooring
- Laminate, Tile, Vinyl
- Foundation
- Fire Place
- Family Room
- Heating
- Forced Air, Zoned, Fireplace(s)
- Laundry
- Hookups Only, Laundry Room, Upper Level
- Main Level
- 1 Bedroom, 1 Bath, Main Entry
- Views
- Hills
- Possession
- COE
- Architectural Style
- Contemporary
- Construction Status
- Existing
- Additional Miscellaneous Features
- Other, Landscape Back, Landscape Front
- Location
- Level, Landscape Front, Landscape Back
- Roof
- Tile
- Water and Sewer
- Public
- Fee
- Unavailable
MLS and other Information regarding properties for sale as shown in Theo have been obtained from various sources such as sellers, public records, agents and other third parties. This information may relate to the condition of the property, permitted or unpermitted uses, zoning, square footage, lot size/acreage or other matters affecting value or desirability. Unless otherwise indicated in writing, neither brokers, agents nor Theo have verified, or will verify, such information. If any such information is important to buyer in determining whether to buy, the price to pay or intended use of the property, buyer is urged to conduct their own investigation with qualified professionals, satisfy themselves with respect to that information, and to rely solely on the results of that investigation.
School data provided by GreatSchools. School service boundaries are intended to be used as reference only. To verify enrollment eligibility for a property, contact the school directly.
