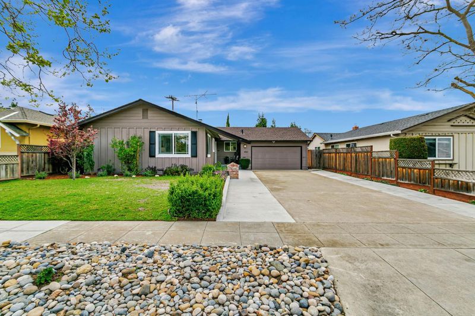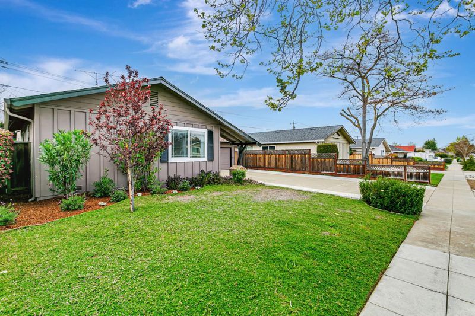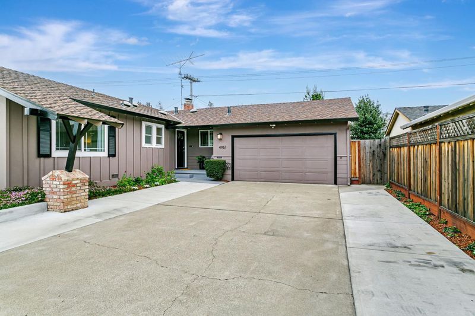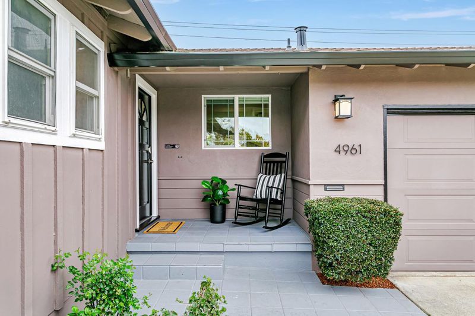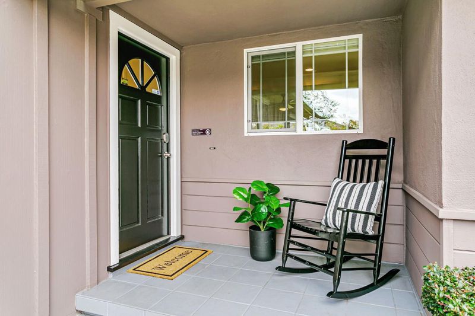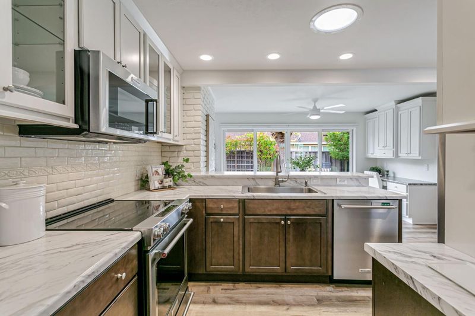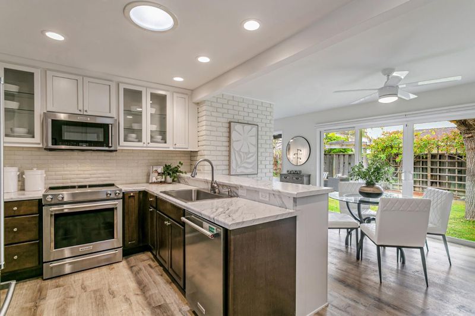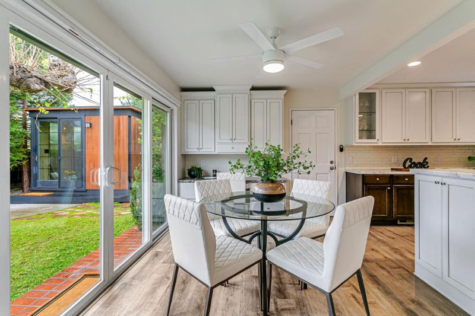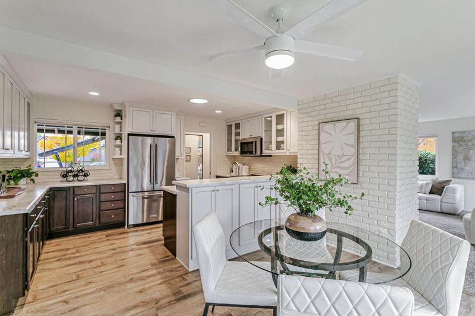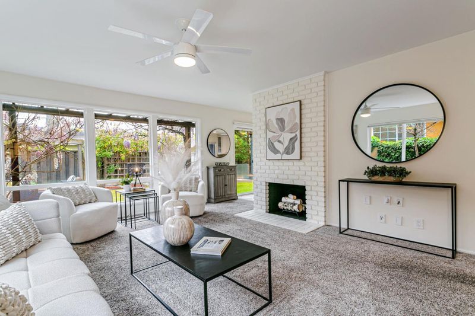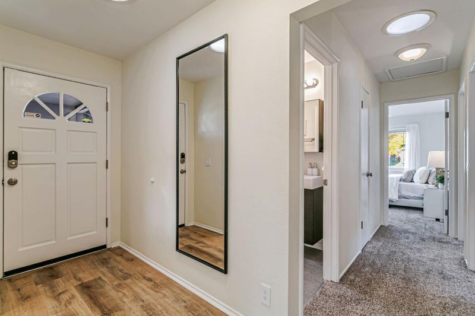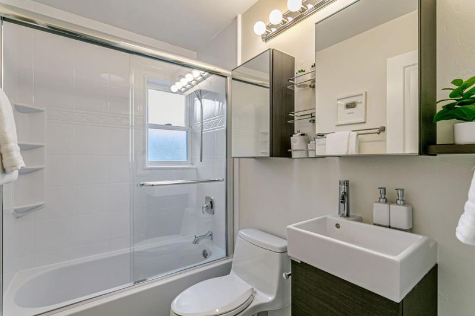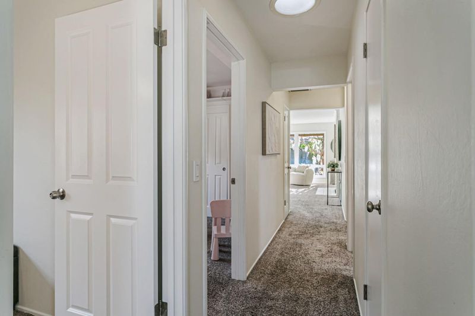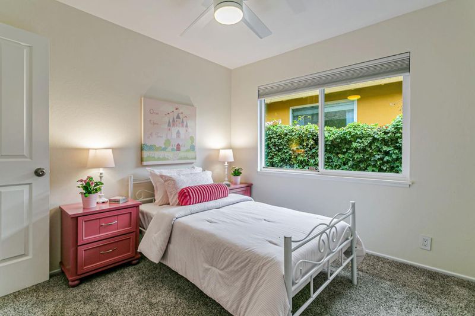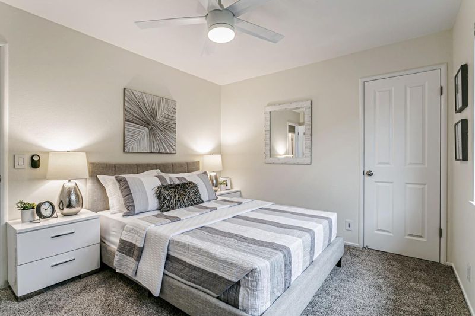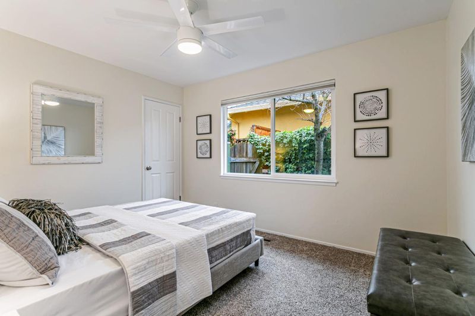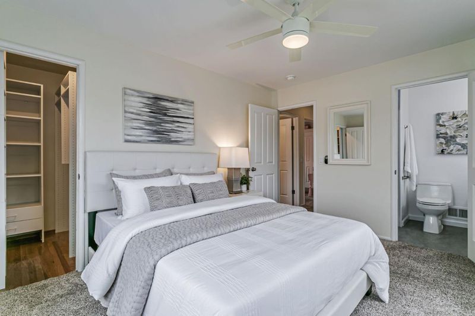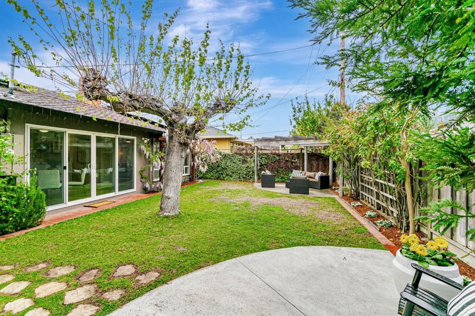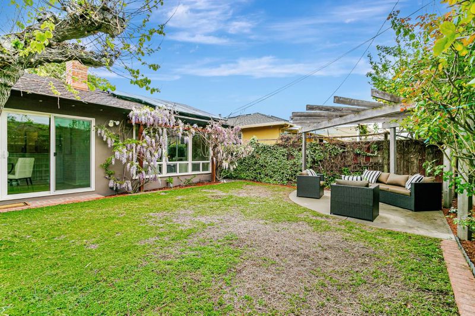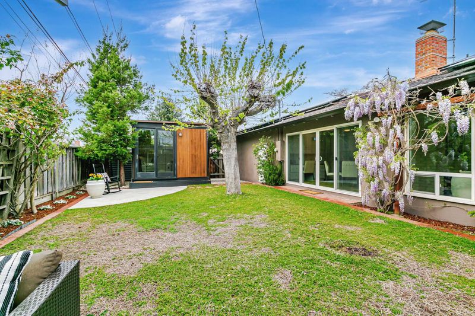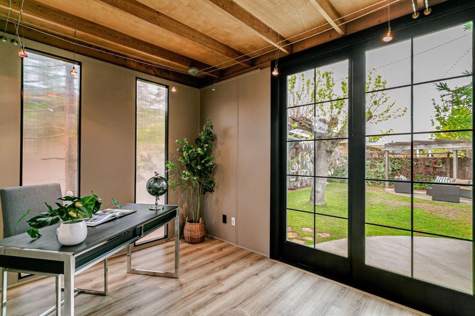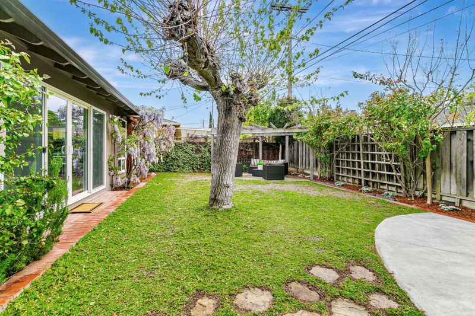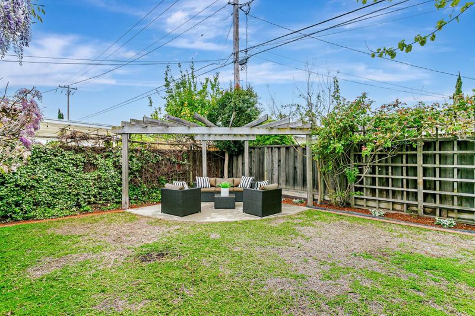
$1,698,000
1,236
SQ FT
$1,374
SQ/FT
4961 Alan Avenue
@ Michon Drive - 14 - Cambrian, San Jose
- 3 Bed
- 2 Bath
- 2 Park
- 1,236 sqft
- SAN JOSE
-

-
Sat Apr 5, 1:30 pm - 4:00 pm
Stop by this Weekend! Light & Bright (3) Bedroom, (2) Bathroom Remodeled Ranch Home + "Modern Cabana" Detached Office, Remodeled Kitchen & Baths w/Top Noddin, Union & Leigh Schools!
-
Sun Apr 6, 1:30 pm - 4:00 pm
Stop by this Weekend! Light & Bright (3) Bedroom, (2) Bathroom Remodeled Ranch Home + "Modern Cabana" Detached Office, Remodeled Kitchen & Baths w/Top Noddin, Union & Leigh Schools!
Light & Bright (3) Bedroom, (2) Bathroom Remodeled Single Family Ranch Style Home + "Modern Cabana" Detached Office in the Heart of Cambrian w/1,236 Sq Ft of Living. Contemporary Remodeled Kitchen Boasts Shaker Cabinetry w/Soft Close Cabinetry, Modern Countertops, Tile Backsplash, SS Appliances, Laminate Flooring, Built in Desk w/Additional Cabinetry & Large Dining Area with Floor to Ceiling Windows Overlooking the Private Backyard. Expansive Open Living Room Features a Cozy Fireplace & Floor to Ceiling Windows Bringing in Natural Light Throughout the Day. Enjoy the Remodeled Guest & Owners Bathrooms, Newer Interior Paint, Sun Tunnels, DP Windows, Recessed Lighting, Ceiling Fans, Whole House Fan, Central Heat & A/C, Garage w/Cabinetry, Copper Plumbing, Cat 5 Wiring & Solar. Enjoy the Freshly Manicured Front Yard w/Drought Tolerant Shrubs & Large Driveway w/Room for Potential Expansion to Add Additional Living Space. Relax in the Private Landscaped Backyard Designed for Low Maintenance w/Pergola for Indoor-Outdoor Living, Mature Landscaping & Detached Cabana that Can be Used as an Office, Workshop or Studio. Just Steps away from Lone Hill Park w/Newer Pickle Ball Courts & Play Structure for Children. Close to Trails, Highway 85 & Shopping. Top Noddin, Union & Leigh High School!
- Days on Market
- 1 day
- Current Status
- Active
- Original Price
- $1,698,000
- List Price
- $1,698,000
- On Market Date
- Apr 3, 2025
- Property Type
- Single Family Home
- Area
- 14 - Cambrian
- Zip Code
- 95124
- MLS ID
- ML82000786
- APN
- 567-03-061
- Year Built
- 1956
- Stories in Building
- 1
- Possession
- COE
- Data Source
- MLSL
- Origin MLS System
- MLSListings, Inc.
Challenger - Harwood
Private PK-4 Core Knowledge
Students: 198 Distance: 0.1mi
St. Timothy's Christian Academy
Private PK-5 Elementary, Religious, Nonprofit
Students: 141 Distance: 0.2mi
Lietz Elementary School
Public K-5 Elementary
Students: 596 Distance: 0.5mi
Stratford Middle School
Private 6-8 Core Knowledge
Students: 181 Distance: 0.6mi
Noddin Elementary School
Public PK-5 Elementary
Students: 625 Distance: 0.7mi
Carden Academy of Almaden
Private K-8 Elementary, Coed
Students: 250 Distance: 0.7mi
- Bed
- 3
- Bath
- 2
- Primary - Stall Shower(s), Shower over Tub - 1, Tile, Updated Bath
- Parking
- 2
- Attached Garage, On Street
- SQ FT
- 1,236
- SQ FT Source
- Unavailable
- Lot SQ FT
- 6,000.0
- Lot Acres
- 0.137741 Acres
- Kitchen
- Countertop - Quartz, Dishwasher, Garbage Disposal, Microwave, Oven Range - Electric, Refrigerator
- Cooling
- Central AC, Whole House / Attic Fan
- Dining Room
- Dining Area
- Disclosures
- NHDS Report
- Family Room
- No Family Room
- Flooring
- Carpet, Hardwood, Laminate
- Foundation
- Concrete Perimeter, Post and Beam, Post and Pier, Wood Frame
- Fire Place
- Living Room, Wood Burning
- Heating
- Central Forced Air - Gas
- Laundry
- In Garage, Washer / Dryer
- Views
- Mountains, Neighborhood
- Possession
- COE
- Architectural Style
- Rustic
- Fee
- Unavailable
MLS and other Information regarding properties for sale as shown in Theo have been obtained from various sources such as sellers, public records, agents and other third parties. This information may relate to the condition of the property, permitted or unpermitted uses, zoning, square footage, lot size/acreage or other matters affecting value or desirability. Unless otherwise indicated in writing, neither brokers, agents nor Theo have verified, or will verify, such information. If any such information is important to buyer in determining whether to buy, the price to pay or intended use of the property, buyer is urged to conduct their own investigation with qualified professionals, satisfy themselves with respect to that information, and to rely solely on the results of that investigation.
School data provided by GreatSchools. School service boundaries are intended to be used as reference only. To verify enrollment eligibility for a property, contact the school directly.
