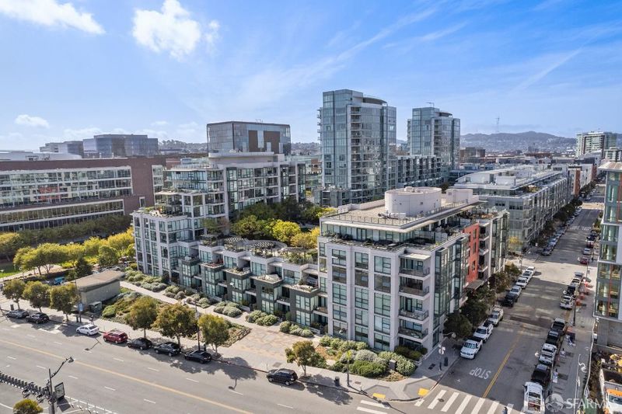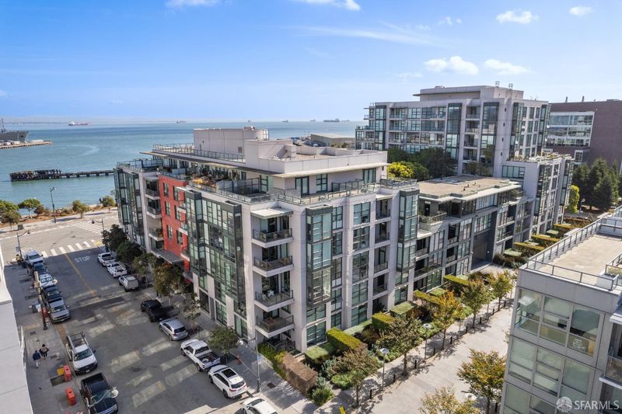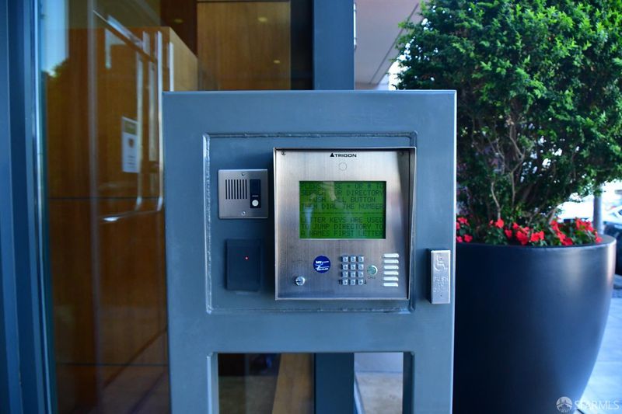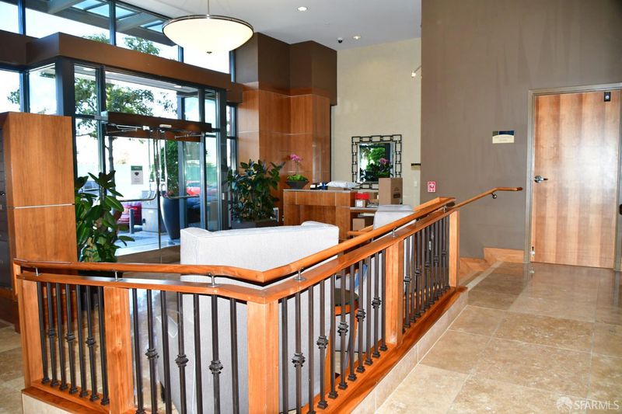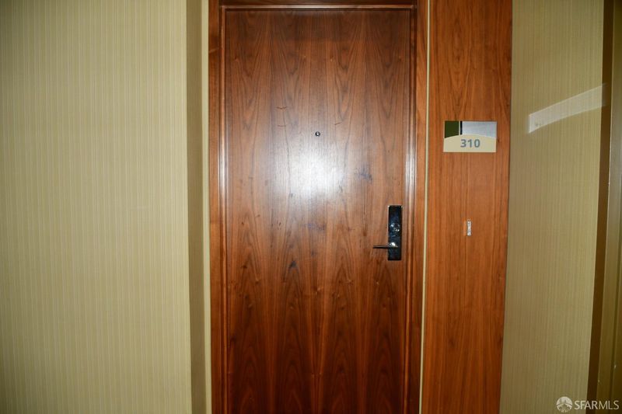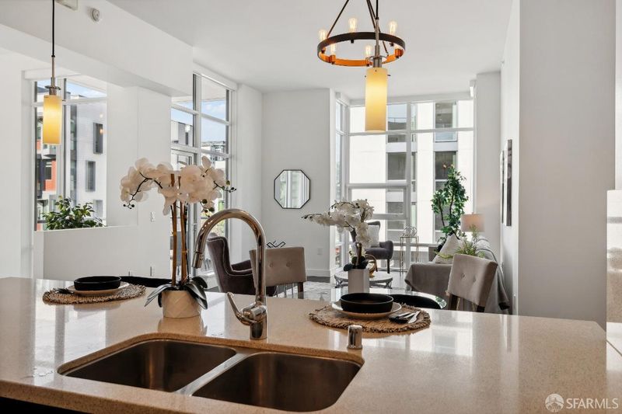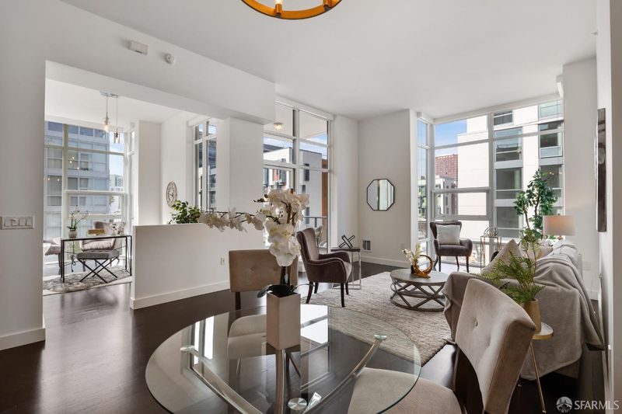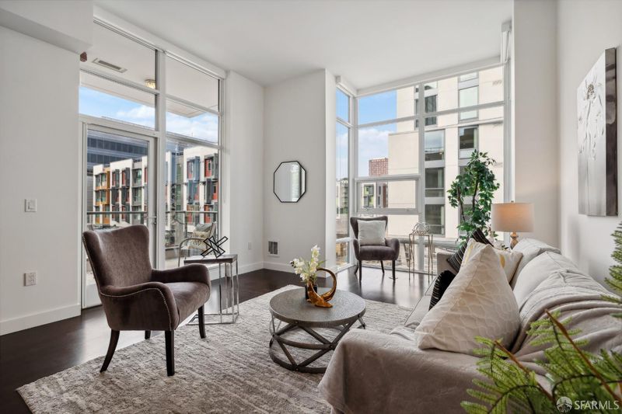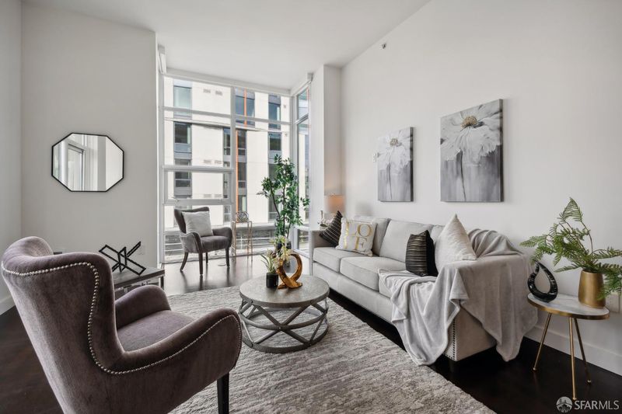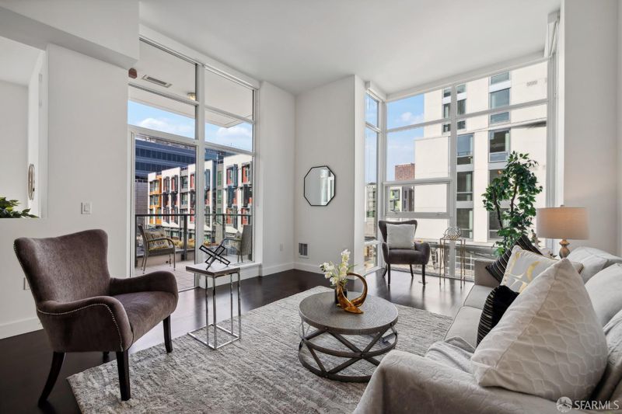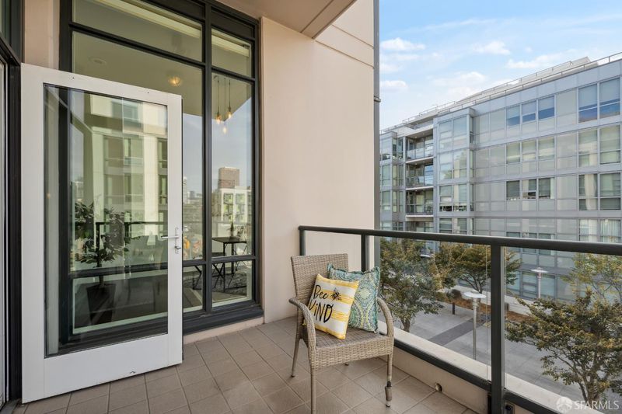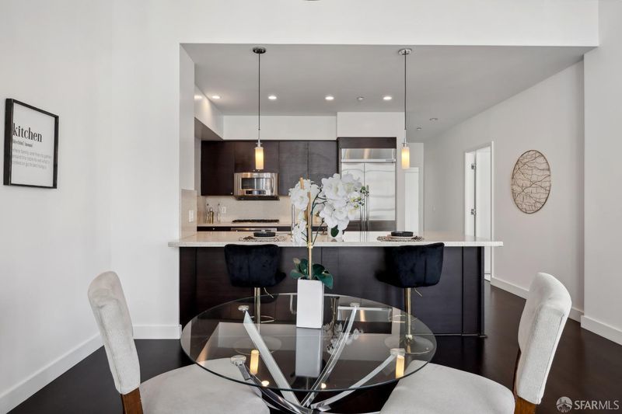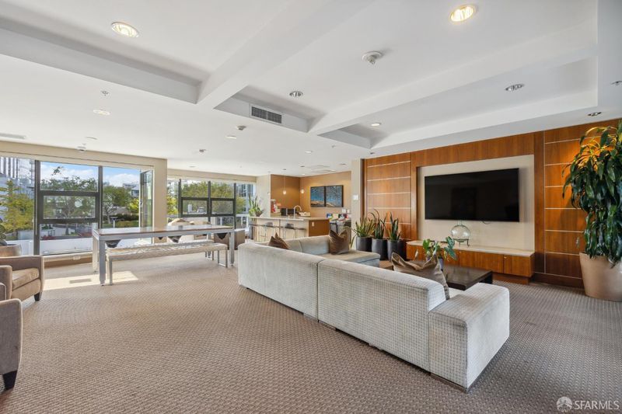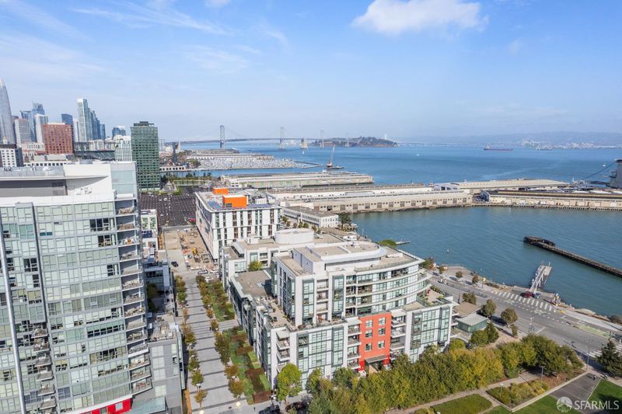
$1,398,000
1,281
SQ FT
$1,091
SQ/FT
325 China Basin St, #310
@ Terry A Francois Blvd - 9 - Mission Bay, San Francisco
- 2 Bed
- 2 Bath
- 1 Park
- 1,281 sqft
- San Francisco
-

Experience the ultimate San Francisco lifestyle in the heart of Mission Bay. This bright light filled welled laid out 2BR/2BA + office is located in one of San Francisco's fastest growing neighborhoods with open concept floor plan and 10' ceiling. The chef's kitchen features integrated cabinetry, luxury SS appliances and a large eat-in island, perfect for family to gather around while preparing a gourmet meal. The kitchen seamlessly opens up to the large dining & living areas with floor to ceiling windows for entertaining. Off of the living room are the office/play area and the patio for working from home. The spacious primary suite features double closet and a large bathroom with dual vanity. Hidden in the hallway closet are the in unit washer/dryer. Storage & parking conveniently located steps from the unit on the same level. Amenities includes with on-site Property management, controlled door and elevator access, fitness center, club room, BBQ area and a 8,000 sq. ft. rooftop garden with gathering area and fire pit. Steps from Chase Center, Oracle Park, restaurants, entertainment, waterfront trail and parks including a pet & children's park nearby.
- Days on Market
- 14 days
- Current Status
- Active
- Original Price
- $1,398,000
- List Price
- $1,398,000
- On Market Date
- Nov 14, 2024
- Property Type
- Condominium
- District
- 9 - Mission Bay
- Zip Code
- 94158
- MLS ID
- 424080307
- APN
- 8720-052
- Year Built
- 2008
- Stories in Building
- 0
- Number of Units
- 99
- Possession
- Close Of Escrow
- Data Source
- SFAR
- Origin MLS System
AltSchool - Dogpatch
Private PK-1 Coed
Students: 60 Distance: 0.8mi
Altschool, Inc.
Private K-5
Students: 11 Distance: 0.8mi
La Scuola International School
Private PK-8 Elementary, Middle, Coed
Students: 250 Distance: 0.8mi
Live Oak School
Private K-8 Elementary, Coed
Students: 400 Distance: 0.9mi
Xian Yun Academy of the Arts California
Private 6-12 Middle, High, Core Knowledge
Students: 40 Distance: 0.9mi
Five Keys Independence High School (Sf Sheriff's)
Charter 9-12 Secondary
Students: 3417 Distance: 0.9mi
- Bed
- 2
- Bath
- 2
- Low-Flow Toilet(s), Tile, Tub w/Shower Over
- Parking
- 1
- Assigned, Attached, Covered, Enclosed, Garage Door Opener, Interior Access, Side-by-Side
- SQ FT
- 1,281
- SQ FT Source
- Unavailable
- Lot SQ FT
- 58,215.0
- Lot Acres
- 1.3364 Acres
- Kitchen
- Breakfast Area, Pantry Closet, Quartz Counter
- Exterior Details
- Balcony, Fire Pit, Uncovered Courtyard
- Flooring
- Wood
- Heating
- Electric
- Laundry
- Laundry Closet, Washer/Dryer Stacked Included
- Main Level
- Bedroom(s), Dining Room, Family Room, Full Bath(s), Garage, Kitchen, Living Room, Primary Bedroom
- Possession
- Close Of Escrow
- Architectural Style
- Contemporary
- Special Listing Conditions
- Other
- * Fee
- $1,235
- Name
- Radiance HOA
- *Fee includes
- Common Areas, Elevator, Insurance on Structure, Maintenance Exterior, Maintenance Grounds, Management, Recreation Facility, Security, Sewer, Trash, and Water
MLS and other Information regarding properties for sale as shown in Theo have been obtained from various sources such as sellers, public records, agents and other third parties. This information may relate to the condition of the property, permitted or unpermitted uses, zoning, square footage, lot size/acreage or other matters affecting value or desirability. Unless otherwise indicated in writing, neither brokers, agents nor Theo have verified, or will verify, such information. If any such information is important to buyer in determining whether to buy, the price to pay or intended use of the property, buyer is urged to conduct their own investigation with qualified professionals, satisfy themselves with respect to that information, and to rely solely on the results of that investigation.
School data provided by GreatSchools. School service boundaries are intended to be used as reference only. To verify enrollment eligibility for a property, contact the school directly.
