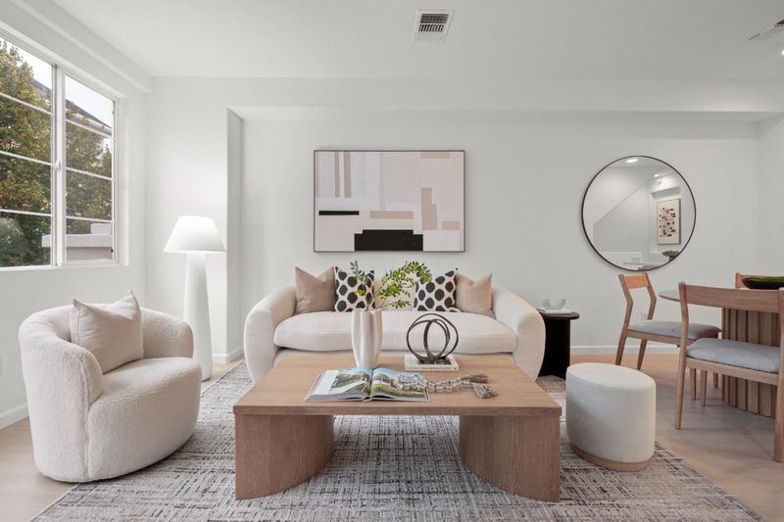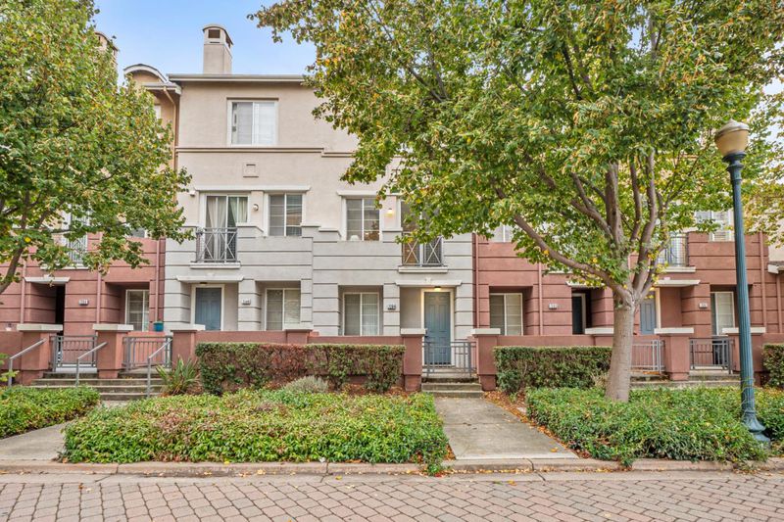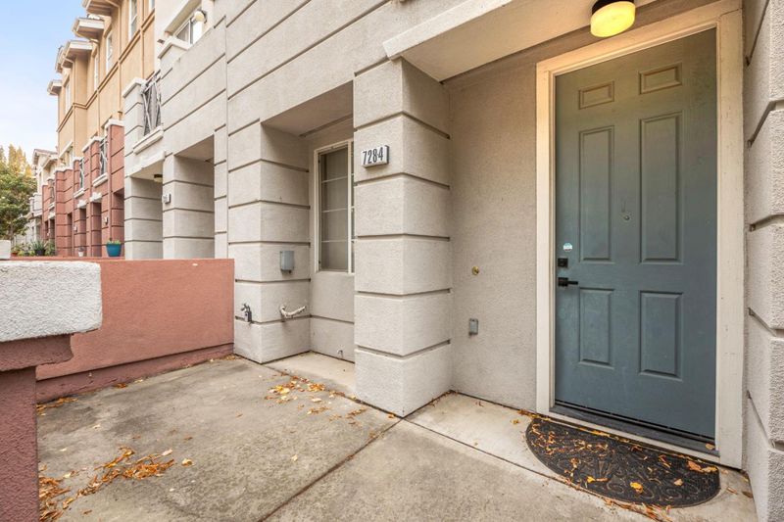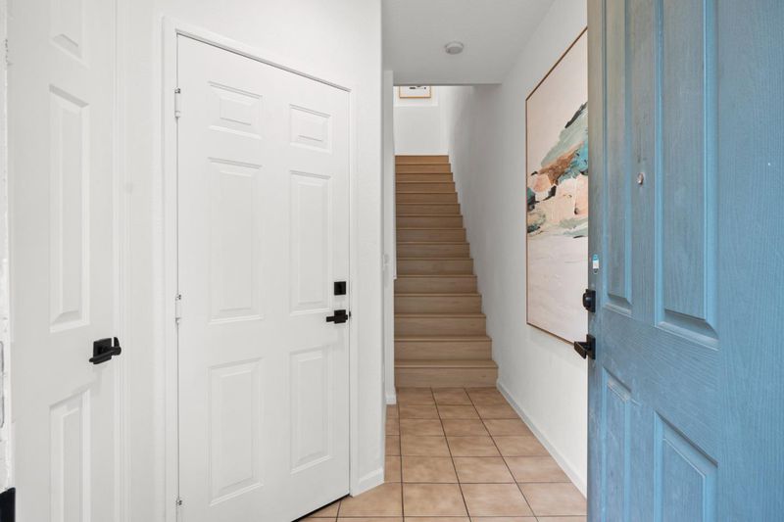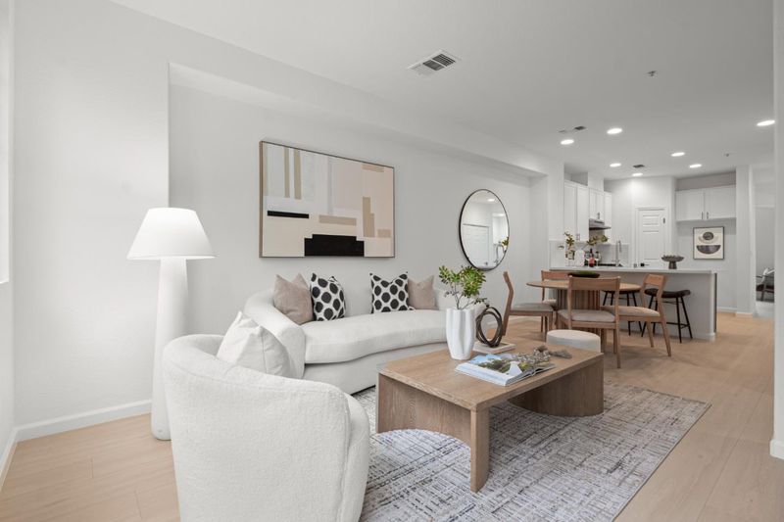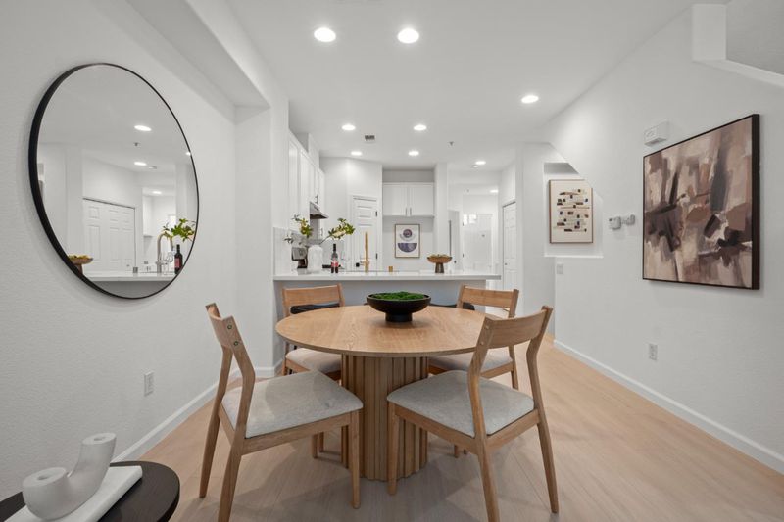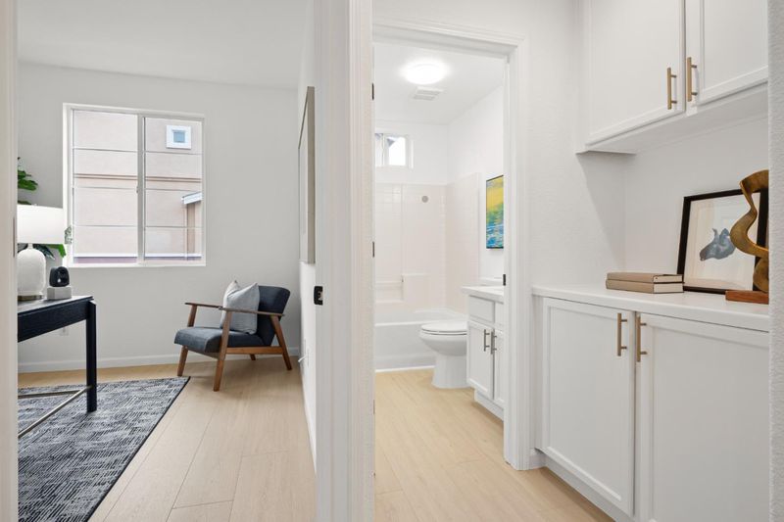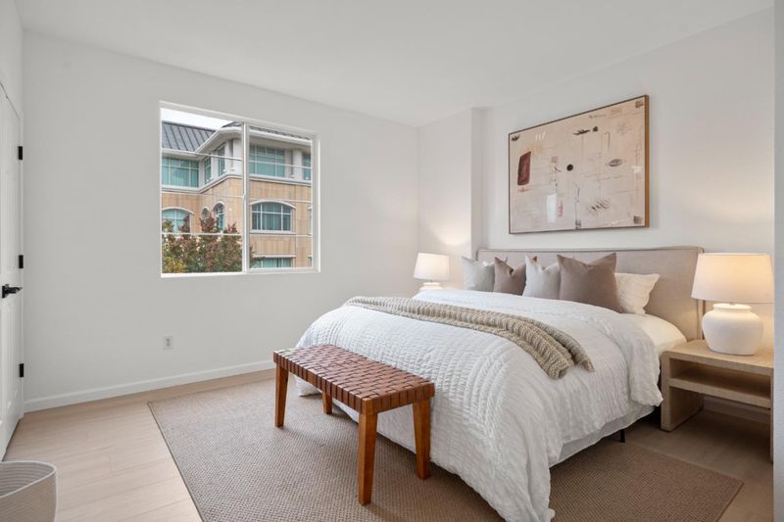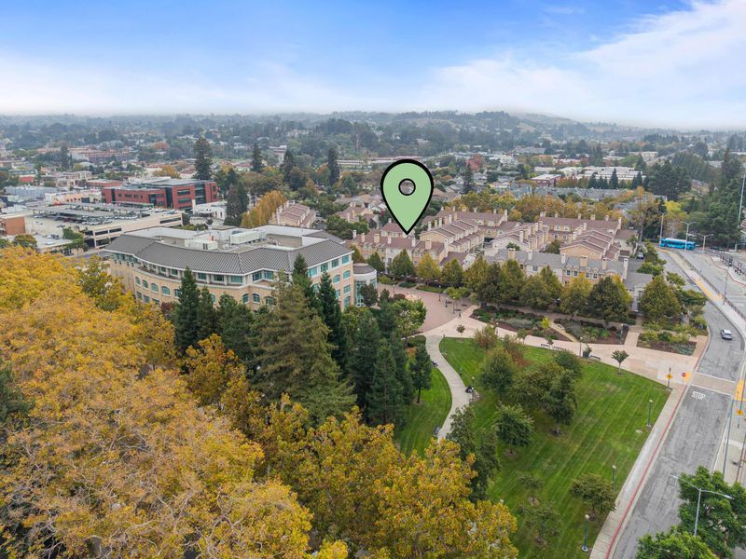
$699,000
1,361
SQ FT
$514
SQ/FT
728 City Walk Place, #4
@ B St - 3400 - Hayward, Hayward
- 3 Bed
- 3 Bath
- 2 Park
- 1,361 sqft
- HAYWARD
-

-
Sat Nov 8, 2:00 pm - 4:00 pm
-
Sun Nov 9, 2:00 pm - 4:00 pm
Discover the best of Hayward living in this beautifully maintained 3-bed, 3-bath unit in the desirable City Walk complex. At ~1,350 sq ft (verify exact), this home offers a versatile floor plan with the convenience of condo living and the feel of a townhome. The main level features an open living and dining area with high ceilings, large windows, and a private balcony. The kitchen includes quartz countertops, stainless appliances, and plenty of cabinet and pantry space. Upstairs, the primary suite offers dual closets and an ensuite bath with double vanities. A second bedroom and full bath complete the upper level. Additional highlights include in-unit laundry hookups, an attached 2-car garage, and extra storage. The gated community is steps from BART, City Hall, shopping, restaurants, and the farmers market, with easy access to I-880 and CA-92. A comfortable, move-in-ready home in one of Haywards most convenient locations.
- Days on Market
- 3 days
- Current Status
- Active
- Original Price
- $699,000
- List Price
- $699,000
- On Market Date
- Nov 5, 2025
- Property Type
- Condominium
- Area
- 3400 - Hayward
- Zip Code
- 94541
- MLS ID
- ML82026738
- APN
- 428-0082-063
- Year Built
- 2002
- Stories in Building
- 3
- Possession
- Unavailable
- Data Source
- MLSL
- Origin MLS System
- MLSListings, Inc.
Bret Harte Middle School
Public 7-8 Middle
Students: 605 Distance: 0.4mi
Burbank Elementary School
Public K-6 Elementary
Students: 867 Distance: 0.5mi
All Saints Catholic School
Private PK-8 Religious, Nonprofit
Students: 229 Distance: 0.6mi
Liber Community School
Private 4-12
Students: NA Distance: 0.6mi
Spectrum Center - Mission
Private n/a Special Education, Combined Elementary And Secondary, Coed
Students: 84 Distance: 0.7mi
Hayward Adult
Public n/a Adult Education
Students: NA Distance: 0.7mi
- Bed
- 3
- Bath
- 3
- Parking
- 2
- Attached Garage, Guest / Visitor Parking, Tandem Parking
- SQ FT
- 1,361
- SQ FT Source
- Unavailable
- Kitchen
- Cooktop - Gas, Countertop - Quartz, Dishwasher, Garbage Disposal, Hood Over Range, Island with Sink, Oven Range - Built-In, Gas, Pantry
- Cooling
- Central AC
- Dining Room
- Dining Area in Living Room
- Disclosures
- Natural Hazard Disclosure
- Family Room
- No Family Room
- Flooring
- Laminate
- Foundation
- Concrete Perimeter and Slab
- Fire Place
- Living Room
- Heating
- Central Forced Air
- Laundry
- Electricity Hookup (220V)
- * Fee
- $340
- Name
- Helsing Group
- *Fee includes
- Insurance - Liability, Maintenance - Common Area, Management Fee, and Reserves
MLS and other Information regarding properties for sale as shown in Theo have been obtained from various sources such as sellers, public records, agents and other third parties. This information may relate to the condition of the property, permitted or unpermitted uses, zoning, square footage, lot size/acreage or other matters affecting value or desirability. Unless otherwise indicated in writing, neither brokers, agents nor Theo have verified, or will verify, such information. If any such information is important to buyer in determining whether to buy, the price to pay or intended use of the property, buyer is urged to conduct their own investigation with qualified professionals, satisfy themselves with respect to that information, and to rely solely on the results of that investigation.
School data provided by GreatSchools. School service boundaries are intended to be used as reference only. To verify enrollment eligibility for a property, contact the school directly.
