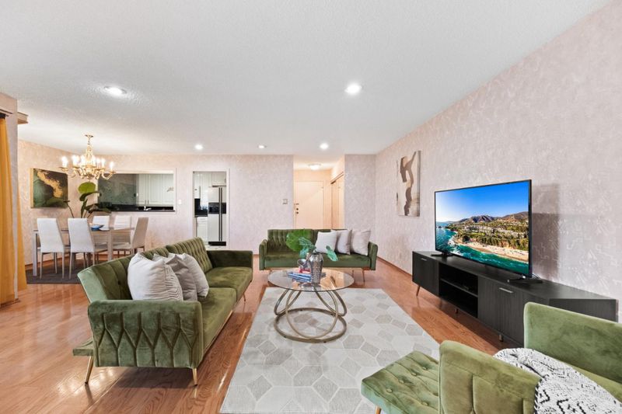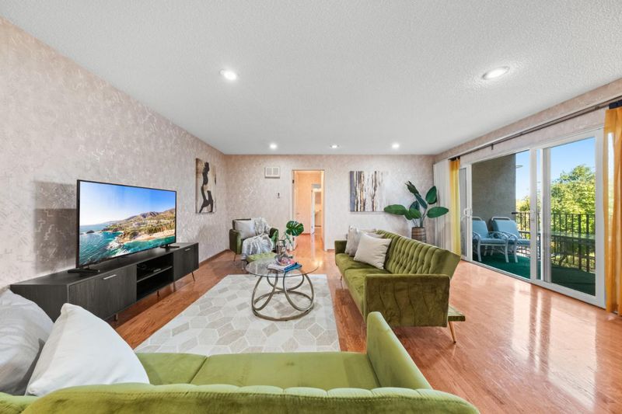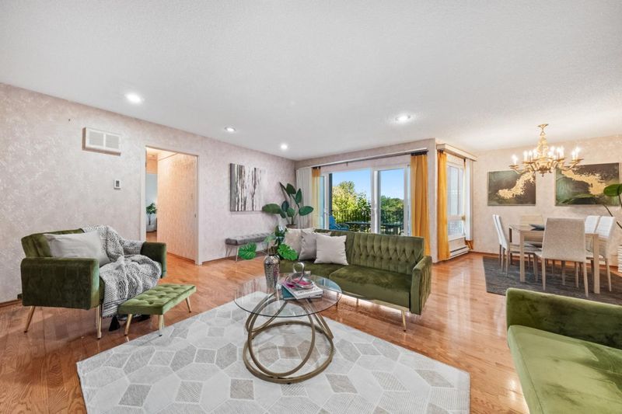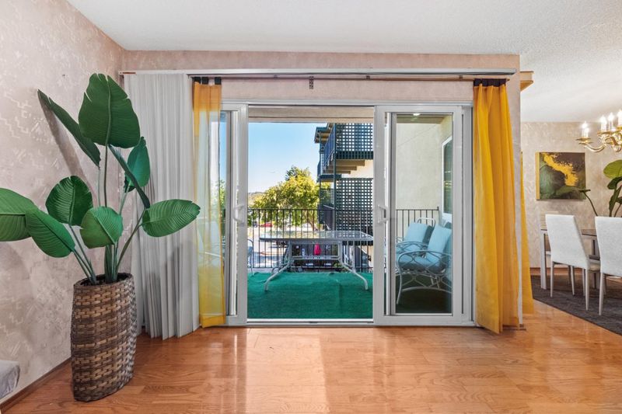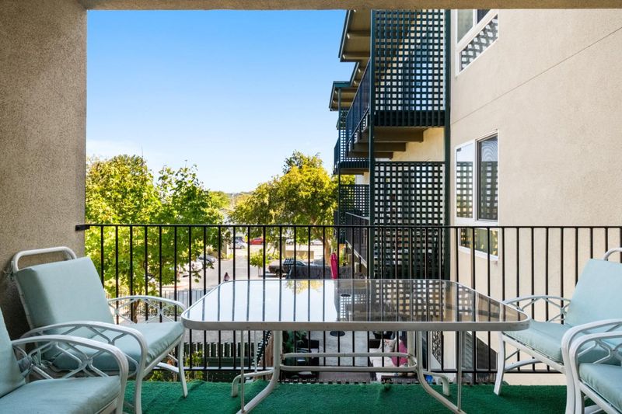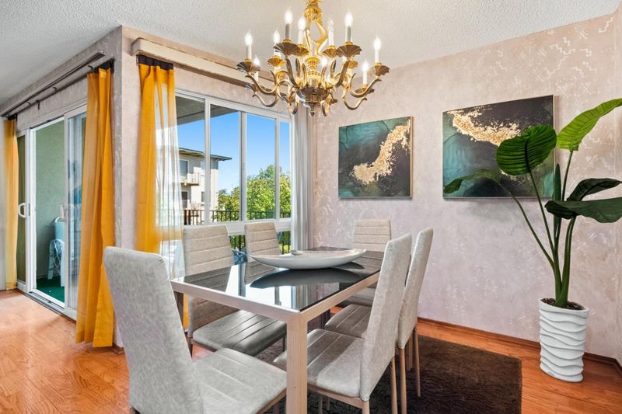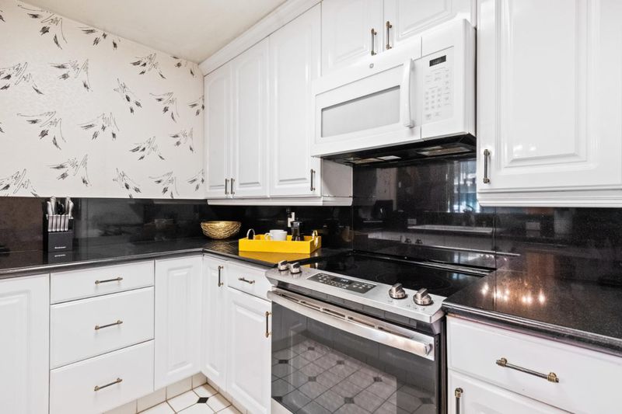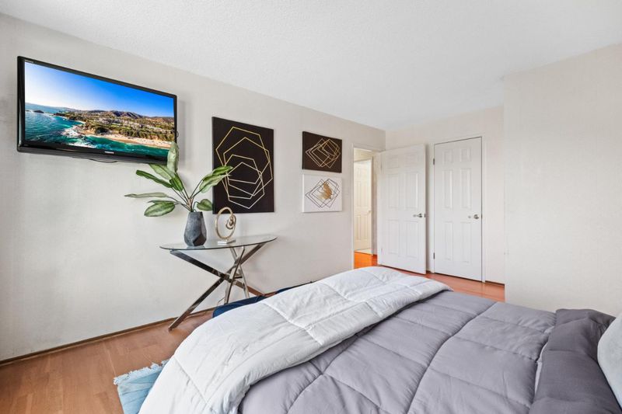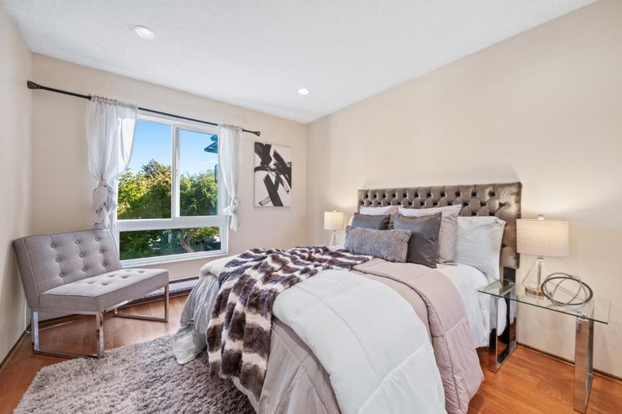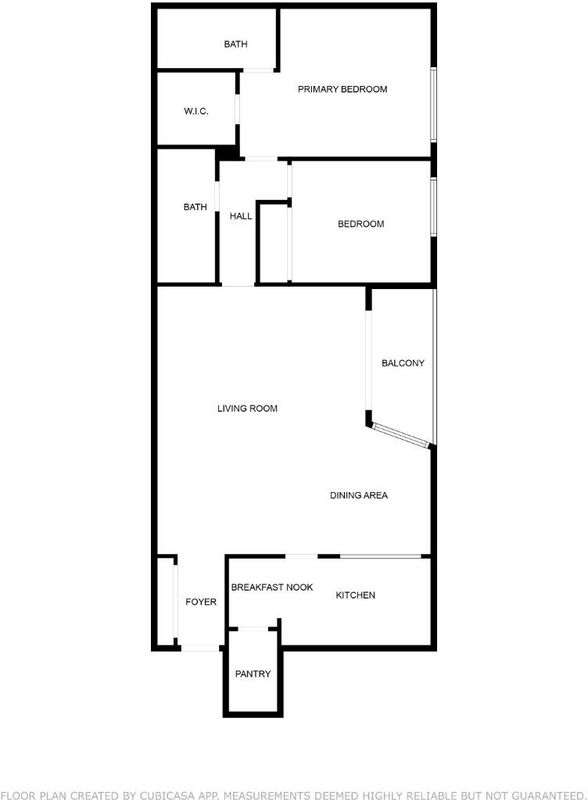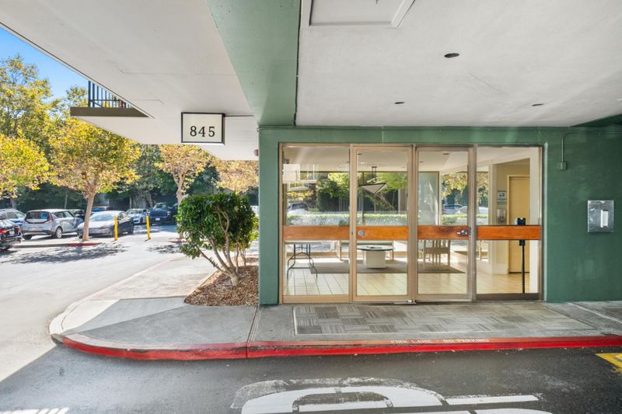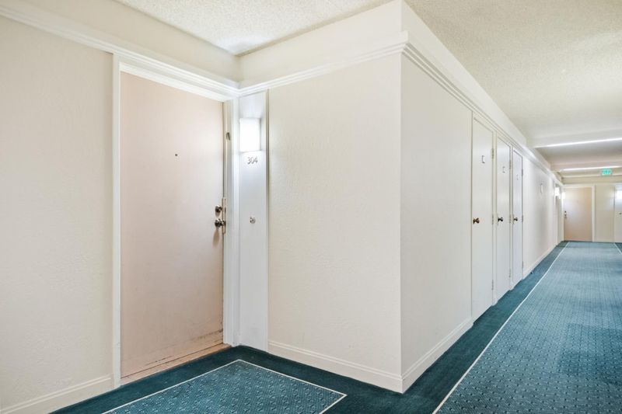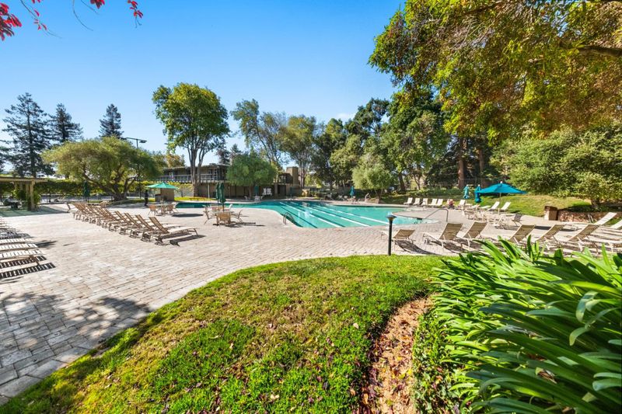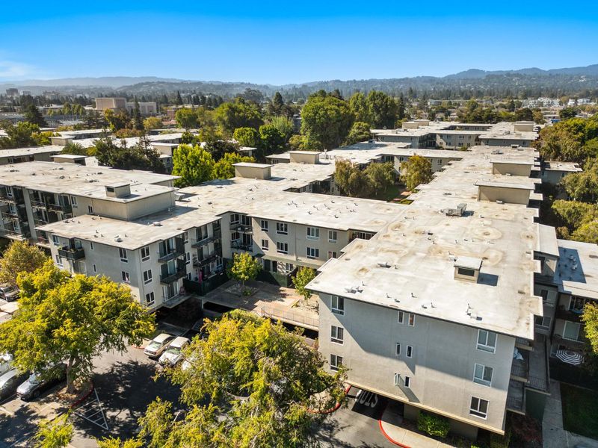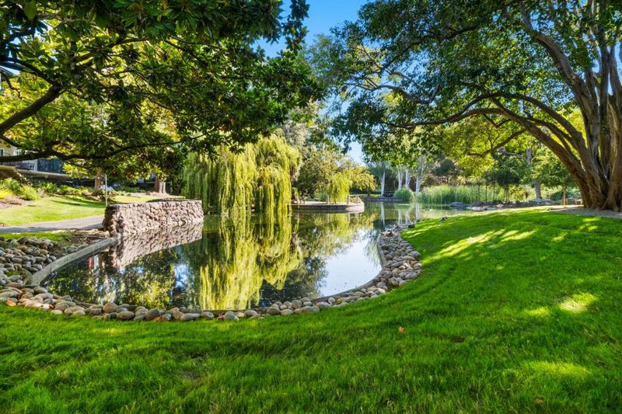
$865,500
1,204
SQ FT
$719
SQ/FT
845 North Humboldt Street, #304
@ Peninsula Ave. - 416 - Bowie Estate Etc., San Mateo
- 2 Bed
- 2 Bath
- 1 Park
- 1,204 sqft
- San Mateo
-

Welcome to 845 N Humboldt St Apt 304, a 2-bedroom, 2-bath condo on the 3rd floor of the highly desirable Woodlake community in San Mateo. This stylish home features laminate flooring, a modern kitchen w/granite counters, & freshly painted bathrooms. The dining room flows seamlessly into the open living area, which leads to a private deck patioperfect for relaxing & entertaining. The well-designed floor plan makes this condo an ideal space for both living & hosting friends. The primary suite offers a walk-in closet & an ensuite bath w/a tiled shower. The second bedroom is bright, & the adjacent bathroom has a deep soaking tub & pedestal sink. Additional perks include an extra storage space conveniently located near the condo's entry. Woodlake's resort-style amenities include two sparkling pools, tennis courts, a playground, & beautifully landscaped park-like grounds with a serene lake. With its unbeatable location & thoughtful updates, this home combines comfort, convenience, & community. Conveniently located within walking distance to the nearby Woodlake shopping center, w/Starbucks, Safeway, CVS, restaurants, & more. Close to public transportation, HWY101, Coyote Point, Downtown Burlingame, - this is ideal for working professionals & new families looking for the ideal location.
- Days on Market
- 7 days
- Current Status
- Active
- Original Price
- $865,500
- List Price
- $865,500
- On Market Date
- Nov 19, 2024
- Property Type
- Condominium
- Area
- 416 - Bowie Estate Etc.
- Zip Code
- 94401
- MLS ID
- ML81986991
- APN
- 140-270-040
- Year Built
- 1965
- Stories in Building
- 1
- Possession
- Unavailable
- Data Source
- MLSL
- Origin MLS System
- MLSListings, Inc.
San Mateo Adult
Public n/a Adult Education
Students: NA Distance: 0.3mi
Pacific Rim International School
Private K-12
Students: 35 Distance: 0.4mi
San Mateo High School
Public 9-12 Secondary
Students: 1713 Distance: 0.4mi
College Park Elementary School
Public K-5 Magnet, Elementary, Gifted Talented
Students: 452 Distance: 0.4mi
Stanbridge Academy
Private K-12 Special Education, Combined Elementary And Secondary, Coed
Students: 100 Distance: 0.5mi
Washington Elementary School
Public K-5 Elementary
Students: 382 Distance: 0.6mi
- Bed
- 2
- Bath
- 2
- Tile, Oversized Tub, Primary - Stall Shower(s)
- Parking
- 1
- Assigned Spaces, Carport
- SQ FT
- 1,204
- SQ FT Source
- Unavailable
- Lot SQ FT
- 1,114,920.0
- Lot Acres
- 25.595041 Acres
- Pool Info
- Pool - Heated, Community Facility
- Kitchen
- Countertop - Granite, Dishwasher, Microwave, Oven - Electric, Oven Range - Electric, Pantry, Refrigerator
- Cooling
- None
- Dining Room
- Formal Dining Room, Breakfast Nook, Dining Area
- Disclosures
- Natural Hazard Disclosure
- Family Room
- No Family Room
- Flooring
- Laminate
- Foundation
- Other, Pillars / Posts / Piers
- Heating
- Baseboard, Forced Air, Electric
- Laundry
- Community Facility
- * Fee
- $867
- Name
- Woodlake Association
- *Fee includes
- Exterior Painting, Garbage, Landscaping / Gardening, Pool, Spa, or Tennis, Roof, Security Service, Common Area Electricity, Recreation Facility, Insurance - Common Area, and Maintenance - Common Area
MLS and other Information regarding properties for sale as shown in Theo have been obtained from various sources such as sellers, public records, agents and other third parties. This information may relate to the condition of the property, permitted or unpermitted uses, zoning, square footage, lot size/acreage or other matters affecting value or desirability. Unless otherwise indicated in writing, neither brokers, agents nor Theo have verified, or will verify, such information. If any such information is important to buyer in determining whether to buy, the price to pay or intended use of the property, buyer is urged to conduct their own investigation with qualified professionals, satisfy themselves with respect to that information, and to rely solely on the results of that investigation.
School data provided by GreatSchools. School service boundaries are intended to be used as reference only. To verify enrollment eligibility for a property, contact the school directly.
