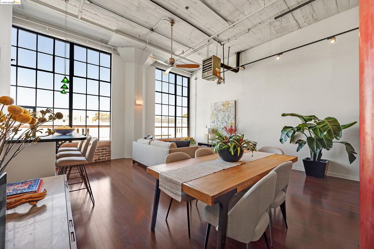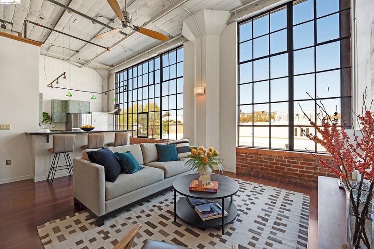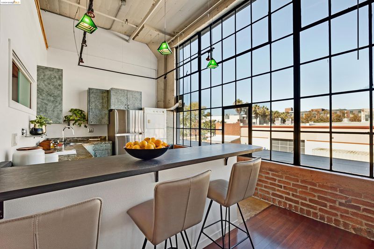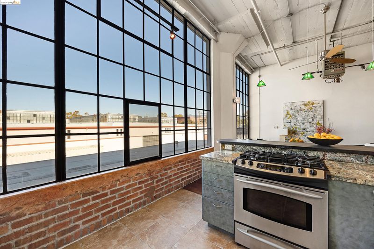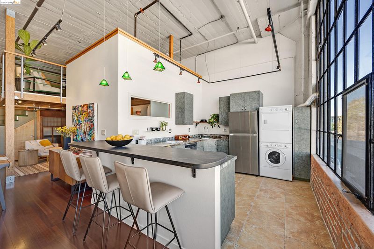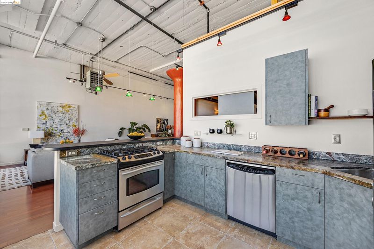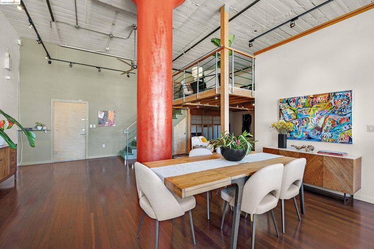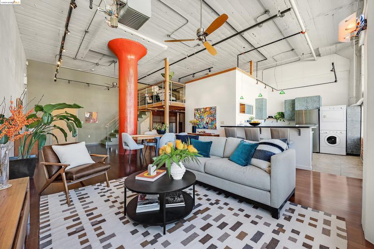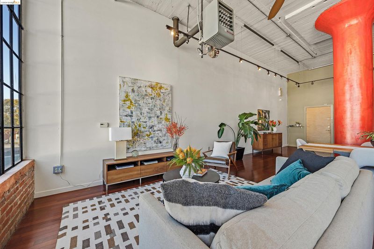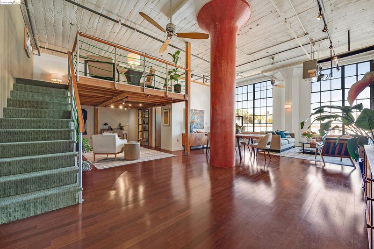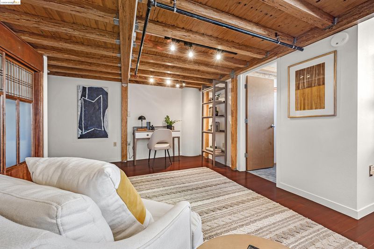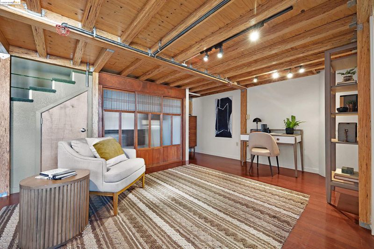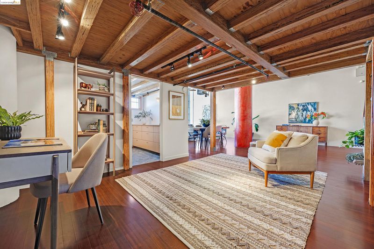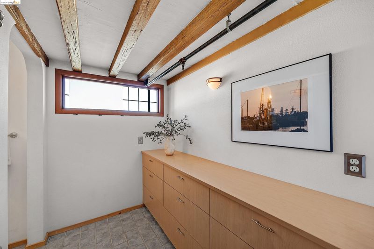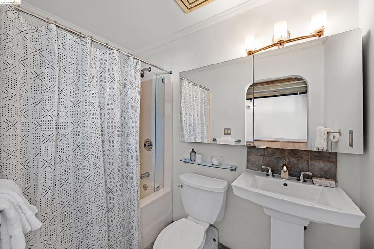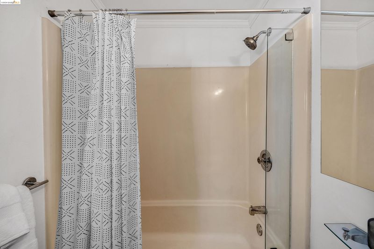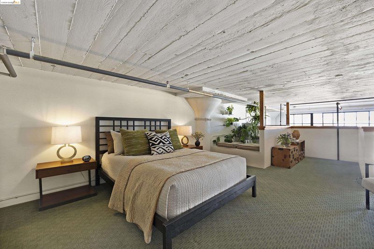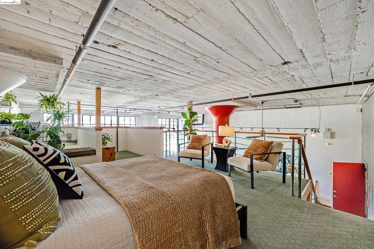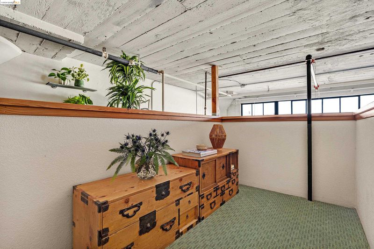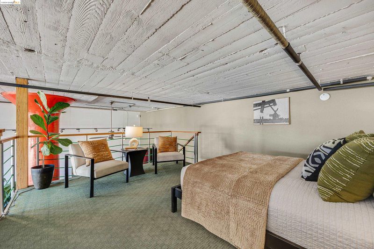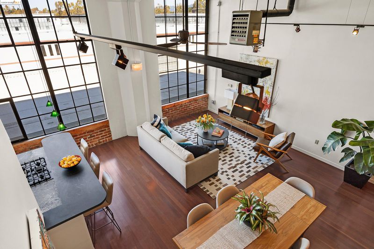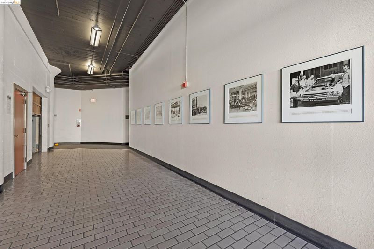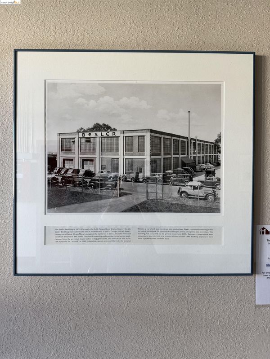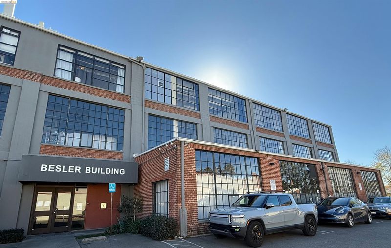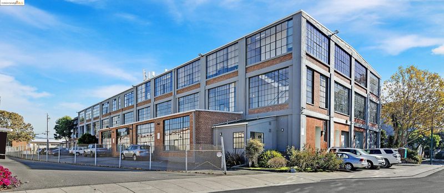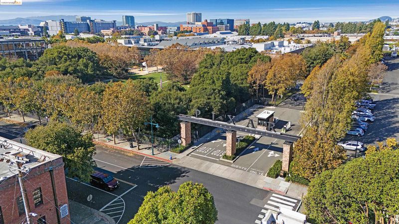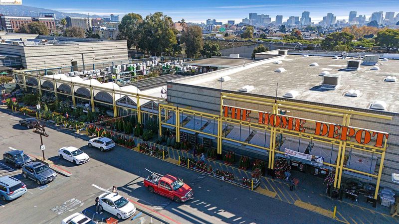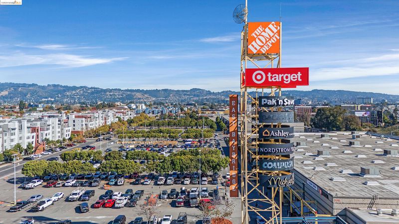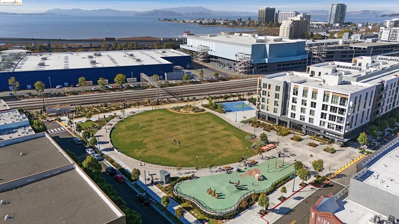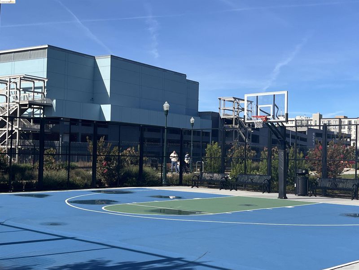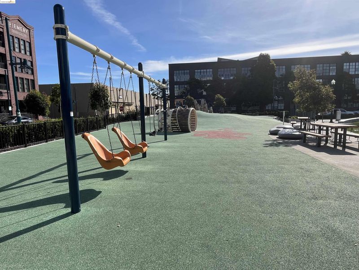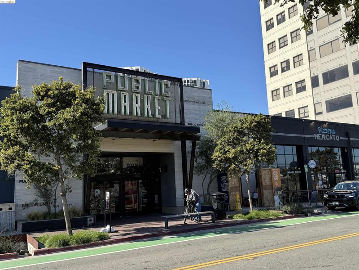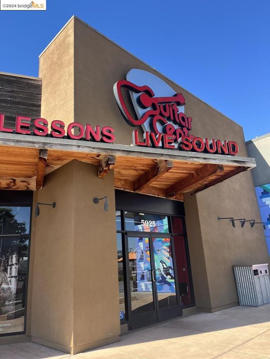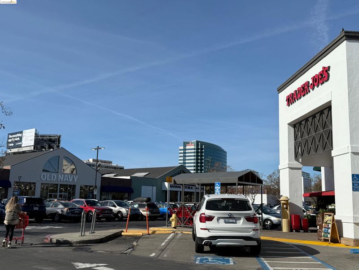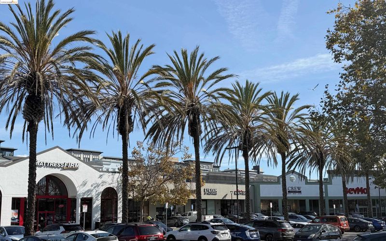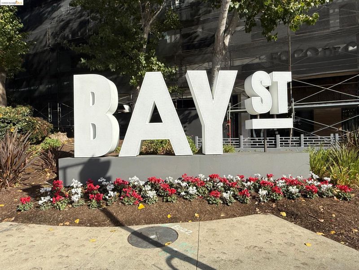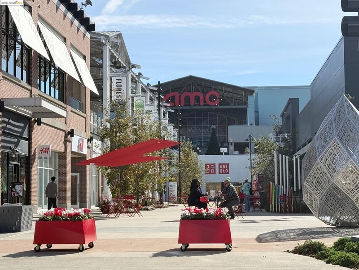
$608,000
989
SQ FT
$615
SQ/FT
4053 Harlan St, #213
@ 40th - Besler Building, Emeryville
- 1 Bed
- 1 Bath
- 1 Park
- 989 sqft
- Emeryville
-

Bauhaus beauty and urban convenience come together at unit 213 of the historic Besler Building. A huge wall of windows and high ceilings offer fabulous natural light throughout this 1 bedroom, 1 bathroom loft. On the main level a well-laid out kitchen with a bar and stacked washer and dryer, is the hub for this open-concept space. Living and dining room connect out from there for an ideal entertainer’s flow. The under-loft area, with lovely sliding closet doors and a good-sized bathroom, can serve as an office, library, music studio—your flex space. Upstairs—an ideal sleeping area—exudes both industrial chic and aesthetic warmth with its blend of concrete columns and appealing carpet. One parking permit for a nearby lot is included. Prime location with 91 Walk Score and 95 Bike Score. Near numerous shopping and dining districts, including 40th Street, Emeryville’s Public Market and Bay Street, plus close to parks, Pixar Studio, BART, and easy freeway access. Emery Go-Round shuttle offers extra convenience to Emeryville residents, providing fare-free transport to MacArthur BART on weekdays and shopping and entertainment locales on weekends.
- Current Status
- Active
- Original Price
- $608,000
- List Price
- $608,000
- On Market Date
- Nov 13, 2024
- Property Type
- Condominium
- D/N/S
- Besler Building
- Zip Code
- 94608
- MLS ID
- 41078844
- APN
- 4961888
- Year Built
- 1917
- Stories in Building
- 2
- Possession
- COE
- Data Source
- MAXEBRDI
- Origin MLS System
- Bridge AOR
East Bay German International School
Private K-8 Elementary, Coed
Students: 100 Distance: 0.3mi
Emery Secondary School
Public 9-12 Secondary
Students: 183 Distance: 0.4mi
Anna Yates Elementary School
Public K-8 Elementary
Students: 534 Distance: 0.4mi
North Oakland Community Charter School
Charter K-8 Elementary, Coed
Students: 172 Distance: 0.4mi
Pacific Rim International
Private K-6 Elementary, Coed
Students: 74 Distance: 0.5mi
Oakland Military Institute, College Preparatory Academy
Charter 6-12 Secondary
Students: 743 Distance: 0.6mi
- Bed
- 1
- Bath
- 1
- Parking
- 1
- Parking Spaces, Space Per Unit - 1
- SQ FT
- 989
- SQ FT Source
- Public Records
- Lot SQ FT
- 39,694.0
- Lot Acres
- 0.91 Acres
- Pool Info
- None
- Kitchen
- Dishwasher, Disposal, Microwave, Range, Refrigerator, Dryer, Washer, Electric Water Heater, Breakfast Bar, Counter - Solid Surface, Garbage Disposal, Range/Oven Built-in
- Cooling
- Ceiling Fan(s)
- Disclosures
- Nat Hazard Disclosure, Disclosure Package Avail
- Entry Level
- 2
- Exterior Details
- Unit Faces Street, No Yard
- Flooring
- Carpet, Wood
- Foundation
- Fire Place
- None
- Heating
- Natural Gas, Other
- Laundry
- Dryer, Washer, In Unit
- Upper Level
- 1 Bedroom
- Main Level
- 1 Bath, Other, Main Entry
- Possession
- COE
- Construction Status
- Existing
- Additional Miscellaneous Features
- Unit Faces Street, No Yard
- Location
- Regular
- Roof
- Unknown
- Water and Sewer
- Public
- Fee
- $585
MLS and other Information regarding properties for sale as shown in Theo have been obtained from various sources such as sellers, public records, agents and other third parties. This information may relate to the condition of the property, permitted or unpermitted uses, zoning, square footage, lot size/acreage or other matters affecting value or desirability. Unless otherwise indicated in writing, neither brokers, agents nor Theo have verified, or will verify, such information. If any such information is important to buyer in determining whether to buy, the price to pay or intended use of the property, buyer is urged to conduct their own investigation with qualified professionals, satisfy themselves with respect to that information, and to rely solely on the results of that investigation.
School data provided by GreatSchools. School service boundaries are intended to be used as reference only. To verify enrollment eligibility for a property, contact the school directly.

