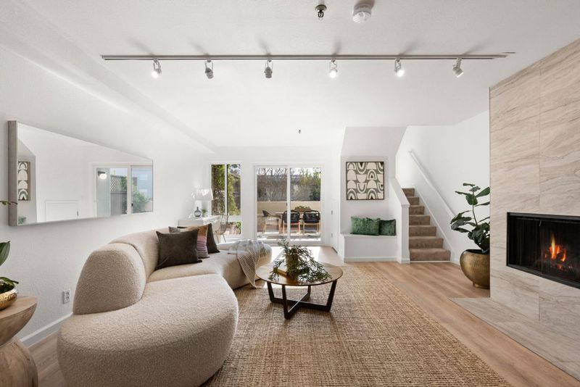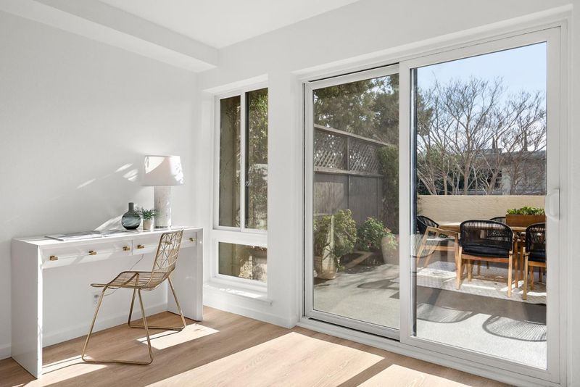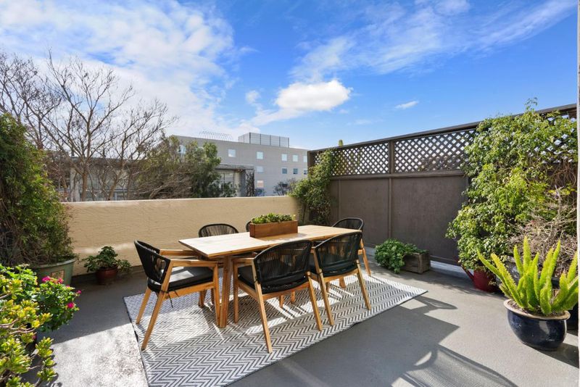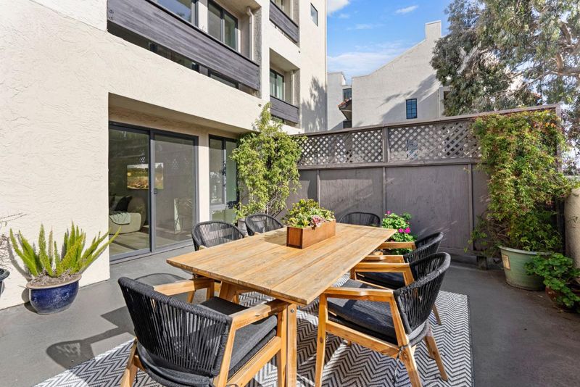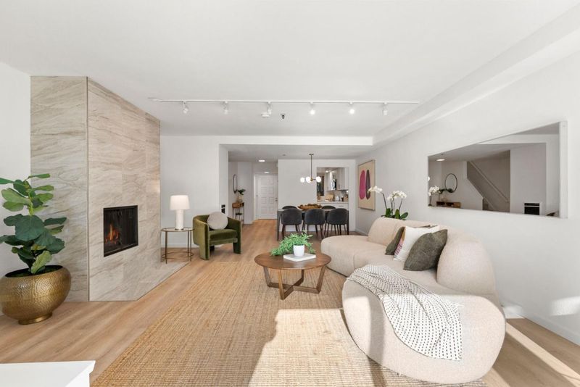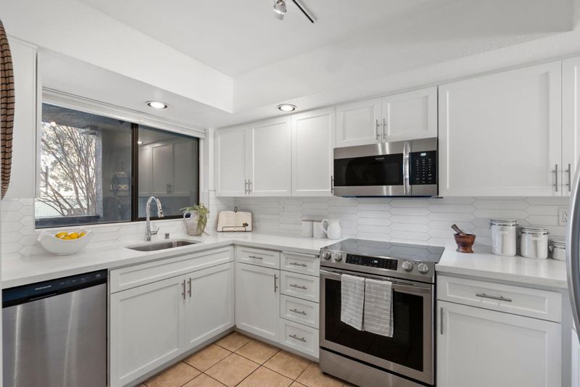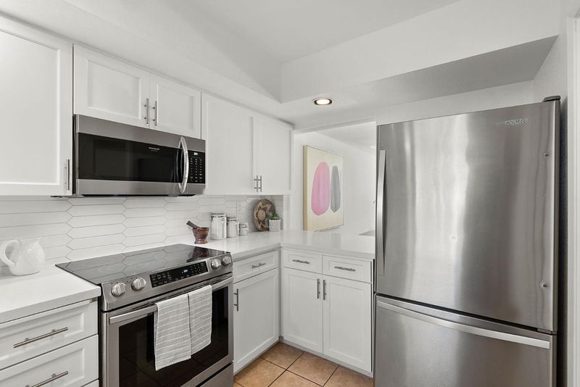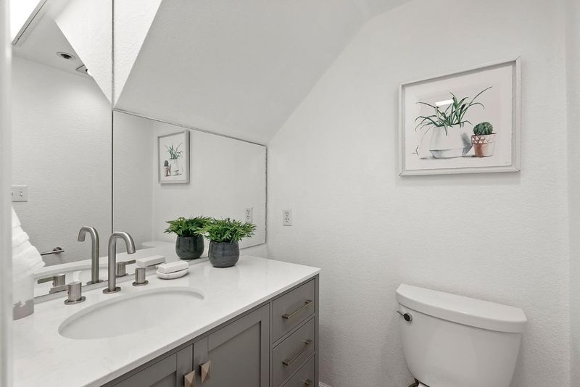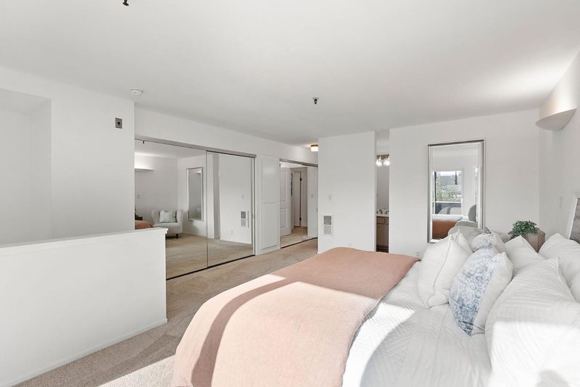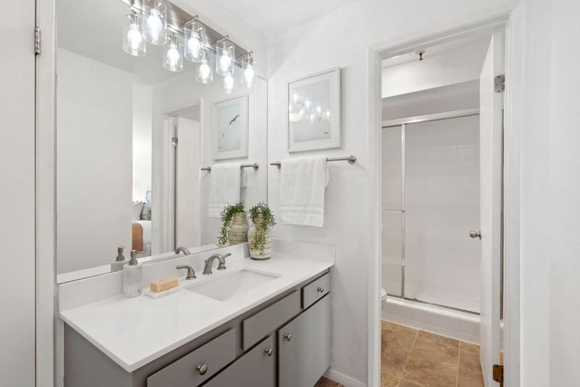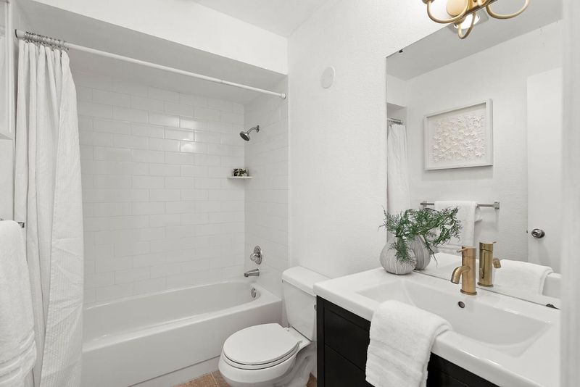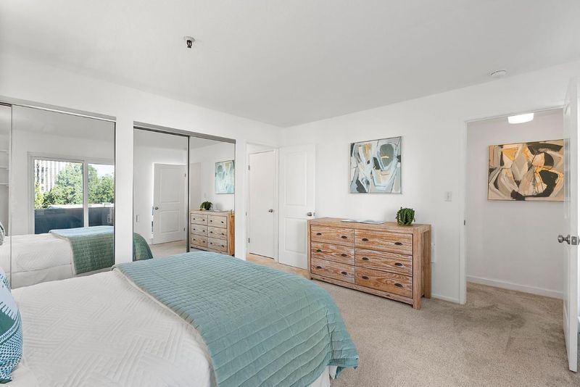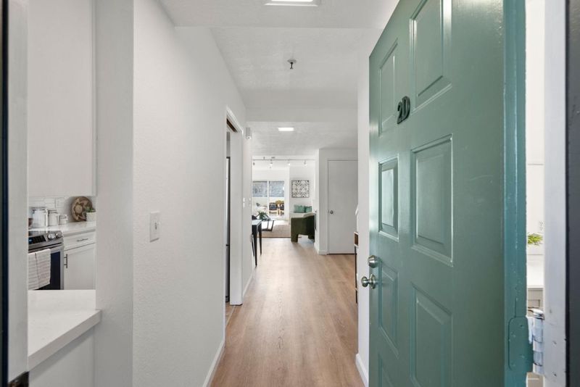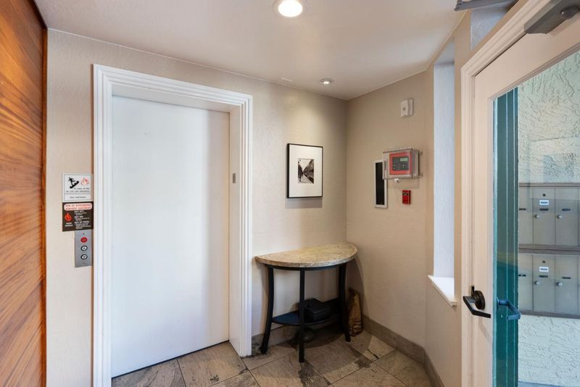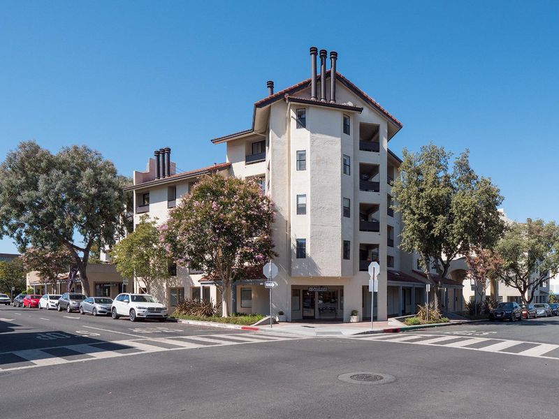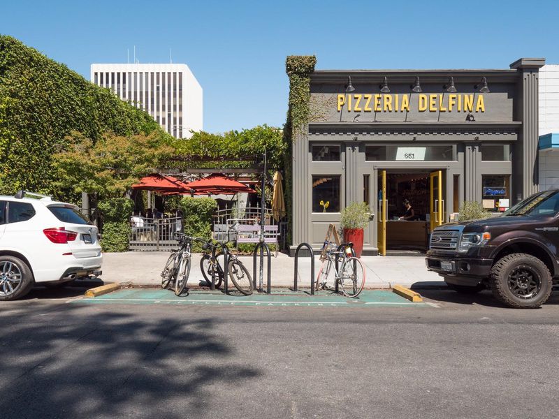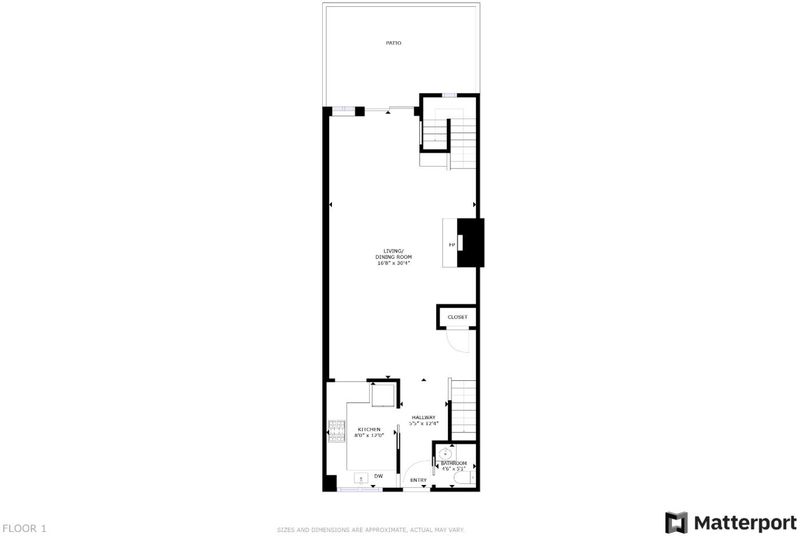
$1,648,000
1,573
SQ FT
$1,048
SQ/FT
685 High Street, #2D
@ Forest Ave - 242 - Downtown Palo Alto, Palo Alto
- 2 Bed
- 3 (2/1) Bath
- 2 Park
- 1,573 sqft
- PALO ALTO
-

Light-filled, 2 bed and 2.5 bath condo in prime downtown Palo Alto location, 2 blocks from Caltrain with the best shopping and dining options the Mid-Peninsula has to offer! Updated kitchen with quartz countertops and stainless steel appliances. Powder bath off of the entry, convenient for guests. Open concept dining area and living room. Sliding glass doors bring in natural light and open to a generous patio offering additional living space. Primary bedroom with large closets & ensuite bathroom with walk-in shower. This unit offers the largest floor plan in the building with additional sq.ft. in the living room and primary bedroom and also features in-unit washer/dryer, double-paned windows, secure building access with elevator, 2 garage parking spaces, and private storage room. Philz Coffee, Pizzeria Delfina, The Palo Alto Creamery, and Whole Foods are all within one block of the building. Get your fit on at nearby Rumble, Yoga Source and MNT Studio. This home is not to be missed!
- Days on Market
- 124 days
- Current Status
- Expired
- Original Price
- $1,748,000
- List Price
- $1,648,000
- On Market Date
- Feb 28, 2024
- Property Type
- Condominium
- Area
- 242 - Downtown Palo Alto
- Zip Code
- 94301
- MLS ID
- ML81947802
- APN
- 120-61-027
- Year Built
- 1981
- Stories in Building
- 2
- Possession
- Unavailable
- Data Source
- MLSL
- Origin MLS System
- MLSListings, Inc.
AltSchool Palo Alto
Private PK-8
Students: 26250 Distance: 0.2mi
Palo Alto High School
Public 9-12 Secondary
Students: 2124 Distance: 0.4mi
Palo Alto Adult Education
Public n/a Adult Education
Students: NA Distance: 0.5mi
Castilleja School
Private 6-12 Combined Elementary And Secondary, All Female
Students: 430 Distance: 0.6mi
Addison Elementary School
Public K-5 Elementary
Students: 402 Distance: 0.6mi
Tru
Private K-6 Coed
Students: 24 Distance: 0.8mi
- Bed
- 2
- Bath
- 3 (2/1)
- Half on Ground Floor, Shower over Tub - 1, Solid Surface, Stall Shower, Updated Bath
- Parking
- 2
- Assigned Spaces, Underground Parking
- SQ FT
- 1,573
- SQ FT Source
- Unavailable
- Kitchen
- Countertop - Quartz, Dishwasher, Exhaust Fan, Microwave, Oven Range - Electric, Refrigerator
- Cooling
- None
- Dining Room
- Dining Area
- Disclosures
- Natural Hazard Disclosure
- Family Room
- No Family Room
- Flooring
- Carpet, Vinyl / Linoleum
- Foundation
- Other
- Fire Place
- Living Room
- Heating
- Electric
- Laundry
- Inside
- * Fee
- $889
- Name
- Next Step Community Management
- *Fee includes
- Common Area Electricity, Exterior Painting, Garbage, Insurance - Earthquake, Insurance - Liability, Maintenance - Common Area, Roof, and Water
MLS and other Information regarding properties for sale as shown in Theo have been obtained from various sources such as sellers, public records, agents and other third parties. This information may relate to the condition of the property, permitted or unpermitted uses, zoning, square footage, lot size/acreage or other matters affecting value or desirability. Unless otherwise indicated in writing, neither brokers, agents nor Theo have verified, or will verify, such information. If any such information is important to buyer in determining whether to buy, the price to pay or intended use of the property, buyer is urged to conduct their own investigation with qualified professionals, satisfy themselves with respect to that information, and to rely solely on the results of that investigation.
School data provided by GreatSchools. School service boundaries are intended to be used as reference only. To verify enrollment eligibility for a property, contact the school directly.
