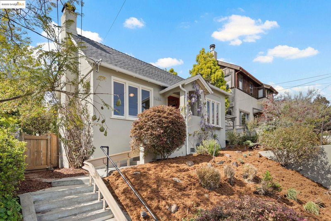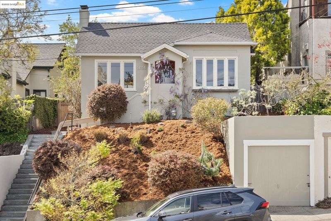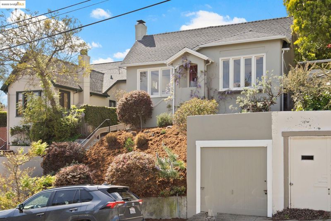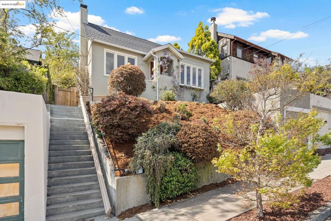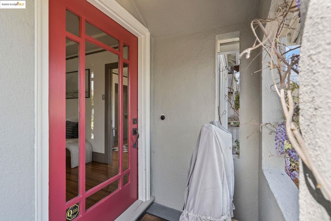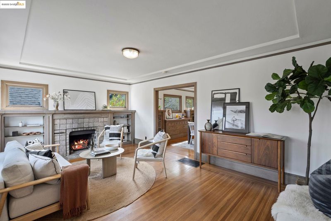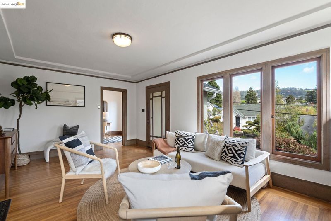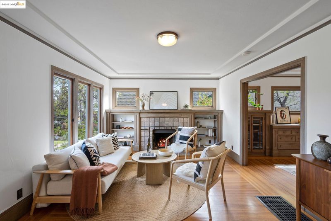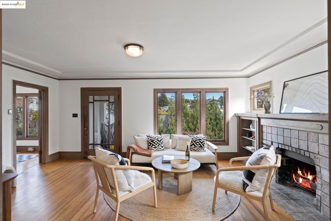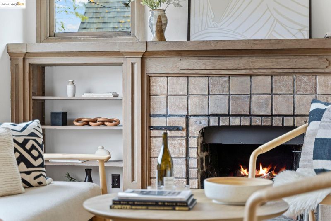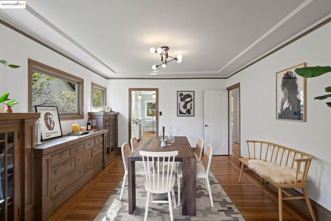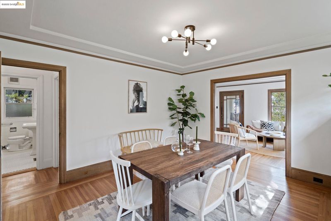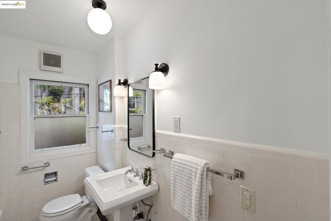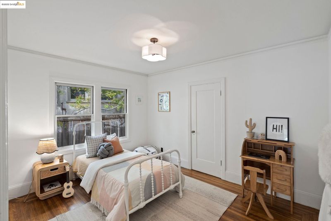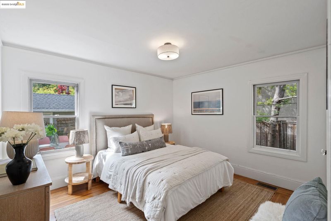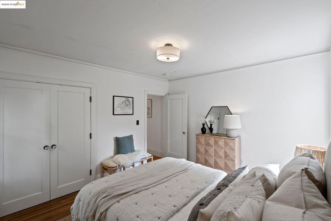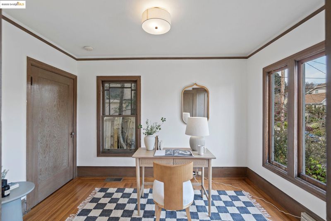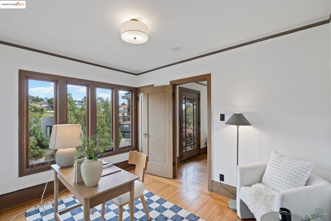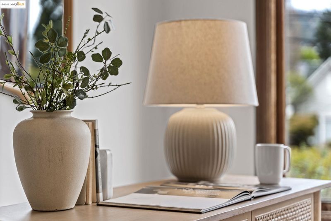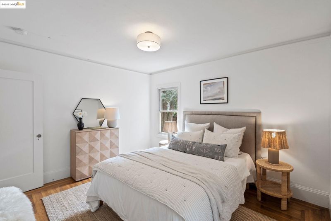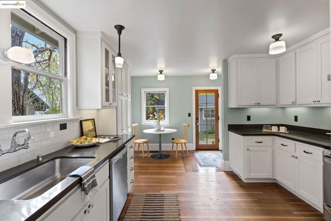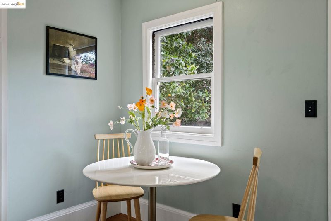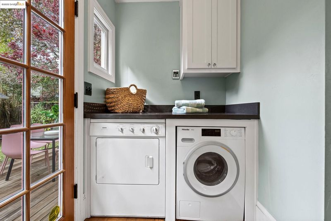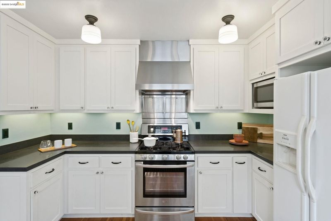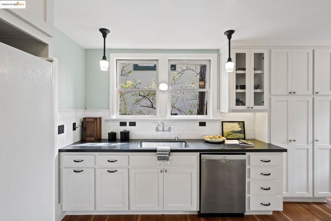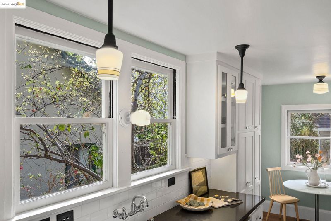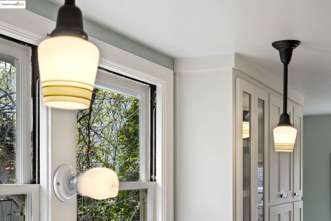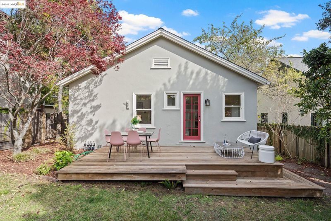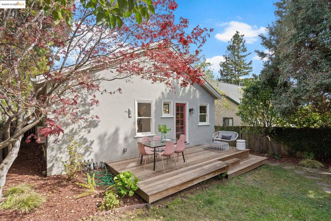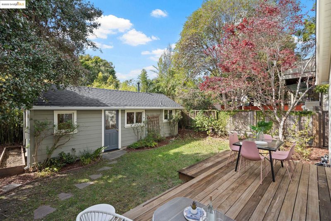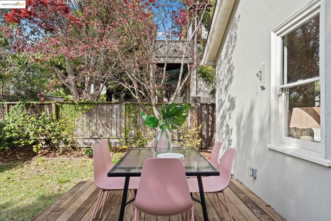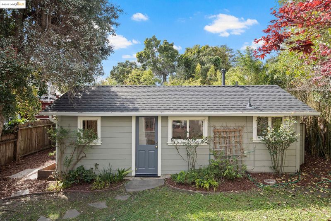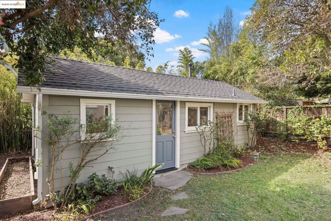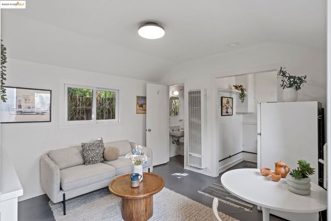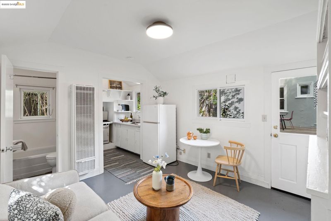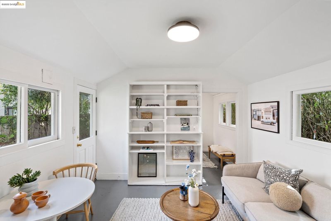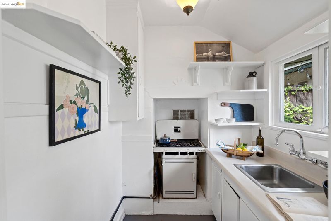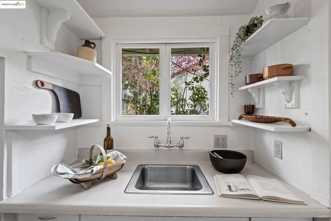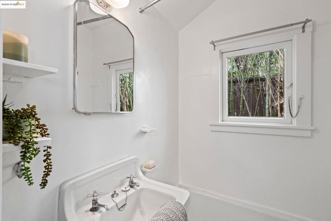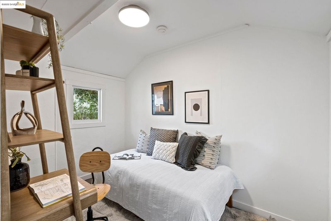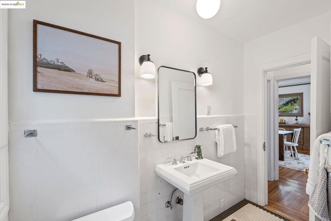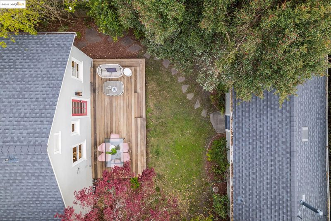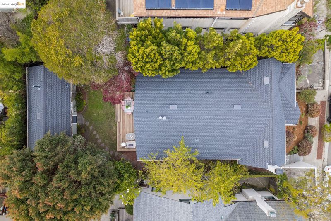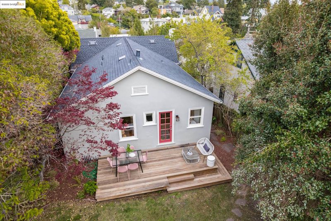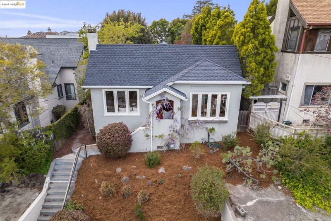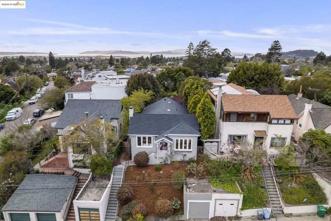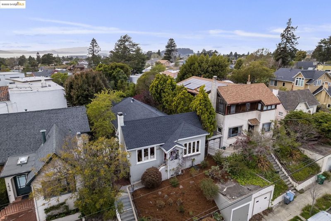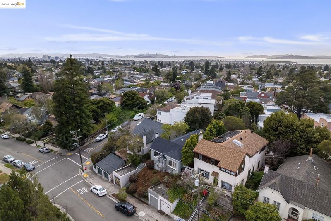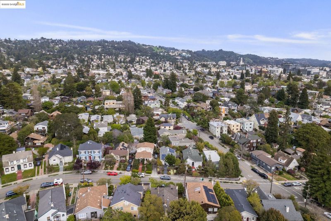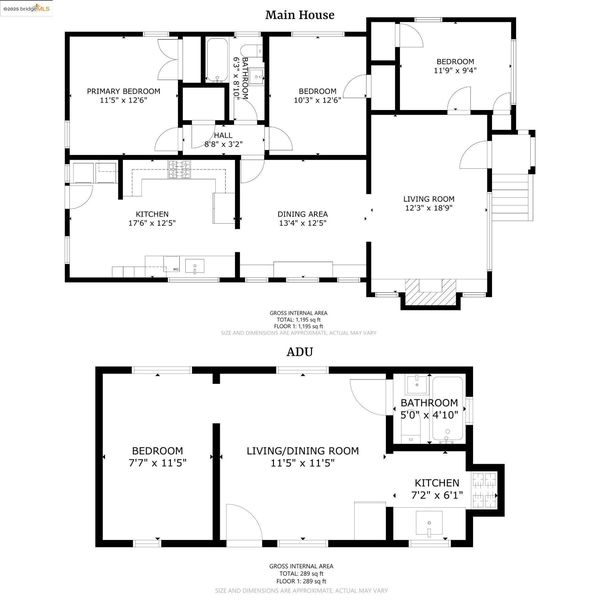
$1,249,000
1,509
SQ FT
$828
SQ/FT
1434 Edith Street
@ Vine - North Berkeley, Berkeley
- 3 Bed
- 1 Bath
- 1 Park
- 1,509 sqft
- Berkeley
-

-
Thu Apr 10, 9:30 am - 12:00 pm
Brokers Tour. Don't miss this gem in North Berkeley!
-
Sat Apr 12, 2:00 pm - 4:00 pm
Public Open House. Don't miss this gem in North Berkeley!
-
Sun Apr 13, 2:00 pm - 4:00 pm
Public Open House. Don't miss this gem in North Berkeley!
Nestled on a quiet street, 1434 Edith Street blends timeless Craftsman charm with thoughtful upgrades. This unique property features a classic 3BR/1BA main residence and a detached 1BR/1BA conforming accessory dwelling unit (ADU) offering legal flexibility for multigenerational living, rental income, or guest use. The main home is filled with natural light, vintage built-ins, and hardwood floors. Eastern-facing living spaces enjoy views of the Berkeley Hills, and a formal dining room and breakfast nook connect seamlessly to a remodeled kitchen. The detached ADU sits privately behind the main home and serves beautifully as a rental, guest suite, or creative studio. The owners have invested in extensive upgrades: a new roof on both structures, a full kitchen remodel with custom cabinetry and appliances, seismic retrofit with foundation bolting and drainage, and updated systems including copper plumbing, new electrical, and a tankless water heater. Outdoor living is enhanced by a freestanding Brazilian Ipe deck and lush landscaping with upgraded irrigation. Additional features include a front-step chairlift, in-unit laundry, and detached garage. Close to Monterey Market, North Berkeley BART, and King Park, this is an exceptional opportunity.
- Current Status
- New
- Original Price
- $1,249,000
- List Price
- $1,249,000
- On Market Date
- Apr 7, 2025
- Property Type
- Detached
- D/N/S
- North Berkeley
- Zip Code
- 94703
- MLS ID
- 41092349
- APN
- Year Built
- 1923
- Stories in Building
- 1
- Possession
- COE
- Data Source
- MAXEBRDI
- Origin MLS System
- Bridge AOR
Martin Luther King Middle School
Public 6-8 Middle
Students: 960 Distance: 0.1mi
Martin Luther King Middle School
Public 6-8 Middle, Coed
Students: 989 Distance: 0.1mi
The Crowden School
Private 4-8 Nonprofit
Students: 64 Distance: 0.3mi
Berkeley Arts Magnet at Whittier School
Public K-5 Elementary
Students: 412 Distance: 0.4mi
Berkeley Arts Magnet at Whittier School
Public K-5 Elementary
Students: 425 Distance: 0.4mi
Saint Mary's College High School
Private 9-12 Secondary, Religious, Coed
Students: 630 Distance: 0.4mi
- Bed
- 3
- Bath
- 1
- Parking
- 1
- Detached, Off Street, Undersized Garage, Enclosed, Garage Faces Front
- SQ FT
- 1,509
- SQ FT Source
- Public Records
- Lot SQ FT
- 4,440.0
- Lot Acres
- 0.1019 Acres
- Pool Info
- None
- Kitchen
- Dishwasher, Disposal, Gas Range, Microwave, Oven, Range, Refrigerator, Breakfast Nook, Counter - Stone, Garbage Disposal, Gas Range/Cooktop, Oven Built-in, Range/Oven Built-in, Updated Kitchen
- Cooling
- None
- Disclosures
- Other - Call/See Agent
- Entry Level
- Exterior Details
- Back Yard, Terraced Up, Landscape Back, Landscape Front, Private Entrance
- Flooring
- Hardwood Flrs Throughout
- Foundation
- Fire Place
- Brick, Family Room, Living Room, Wood Burning
- Heating
- Forced Air, Natural Gas
- Laundry
- Dryer, Washer, In Kitchen
- Main Level
- 3 Bedrooms, 1 Bath
- Possession
- COE
- Architectural Style
- Bungalow, Craftsman
- Construction Status
- Existing
- Additional Miscellaneous Features
- Back Yard, Terraced Up, Landscape Back, Landscape Front, Private Entrance
- Location
- Sloped Up
- Roof
- Composition Shingles
- Water and Sewer
- Public
- Fee
- Unavailable
MLS and other Information regarding properties for sale as shown in Theo have been obtained from various sources such as sellers, public records, agents and other third parties. This information may relate to the condition of the property, permitted or unpermitted uses, zoning, square footage, lot size/acreage or other matters affecting value or desirability. Unless otherwise indicated in writing, neither brokers, agents nor Theo have verified, or will verify, such information. If any such information is important to buyer in determining whether to buy, the price to pay or intended use of the property, buyer is urged to conduct their own investigation with qualified professionals, satisfy themselves with respect to that information, and to rely solely on the results of that investigation.
School data provided by GreatSchools. School service boundaries are intended to be used as reference only. To verify enrollment eligibility for a property, contact the school directly.

