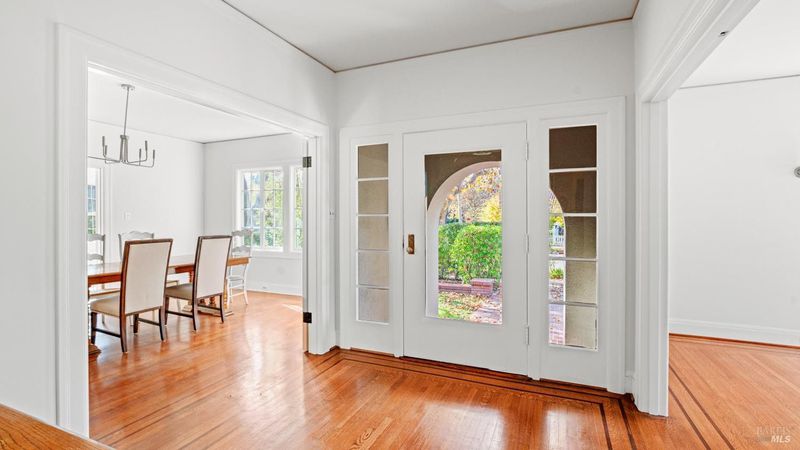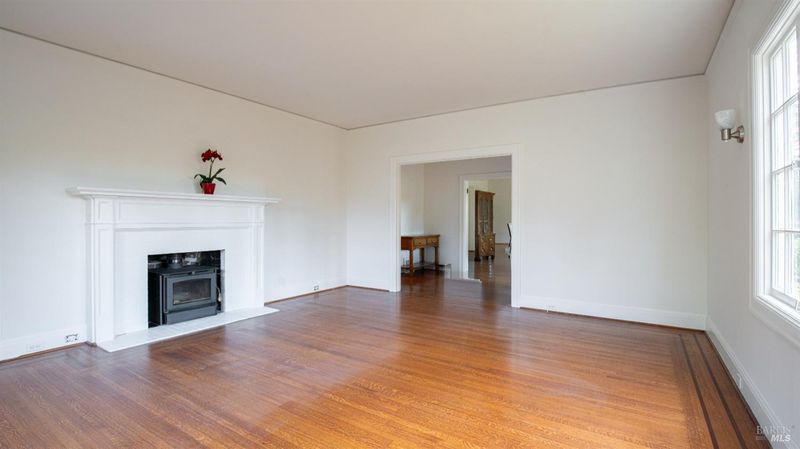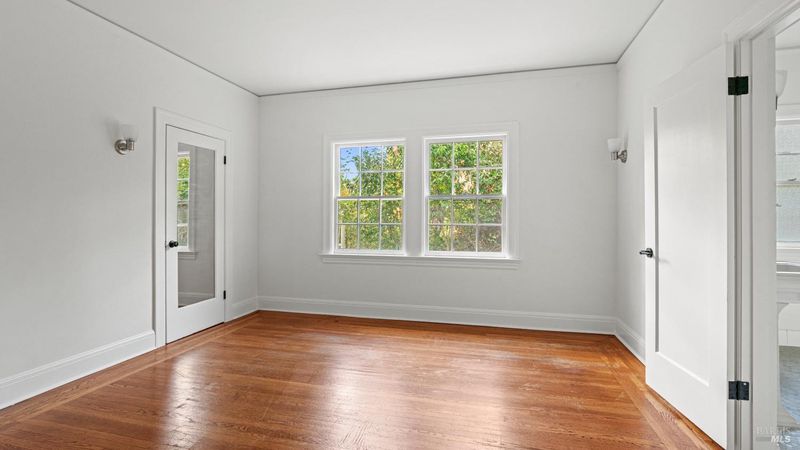
$2,995,000
4,467
SQ FT
$670
SQ/FT
1200 Grand Avenue
@ Mission - San Rafael
- 8 Bed
- 5 Bath
- 5 Park
- 4,467 sqft
- San Rafael
-

This captivating 1920s Tudor-style home is nestled in San Rafael's Montecito/Happy Valley neighborhood. A perfect blend of timeless charm and modern convenience, the home welcomes you with original hardwood floors featuring intricate inlay, a cozy fireplace, and a sun-filled sunroom that invites relaxation. The spacious main residence offers 5 bedrooms and 4 baths, a welcoming foyer, a breakfast room, formal dining, a cozy den, a rec room, and a large basement with washer and dryer. Tax records reveal a surprising total of 8 bedrooms and 5 baths, making this home even more expansive than it appears. The property also includes a separate 1-bedroom cottage with a full bath, kitchen, and a charming outdoor sitting area, adding versatility for guests or potential rental income. A skylight brightens the downstairs hallway, adding warmth and character. Located just minutes from Whole Foods, Trader Joe's, downtown San Rafael, and Highway 101, this home offers an unbeatable combination of character, convenience, and income potential. 1200 Grand Ave presents a rare opportunity in one of Marin's most desirable neighborhoods.
- Days on Market
- 13 days
- Current Status
- Active
- Original Price
- $2,995,000
- List Price
- $2,995,000
- On Market Date
- Nov 15, 2024
- Property Type
- Single Family Residence
- Area
- San Rafael
- Zip Code
- 94901
- MLS ID
- 324080612
- APN
- 014-054-23
- Year Built
- 1926
- Stories in Building
- Unavailable
- Possession
- Close Of Escrow
- Data Source
- BAREIS
- Origin MLS System
Madrone High Continuation School
Public 9-12 Continuation
Students: 62 Distance: 0.3mi
Coleman Elementary School
Public K-5 Elementary
Students: 405 Distance: 0.3mi
San Rafael High School
Public 9-12 Secondary
Students: 1333 Distance: 0.3mi
Saint Raphael Elementary School
Private K-8 Elementary, Religious, Nonprofit
Students: 186 Distance: 0.5mi
All Children Academics
Private K-2
Students: 9 Distance: 0.6mi
James B. Davidson Middle School
Public 6-8 Middle
Students: 1204 Distance: 0.7mi
- Bed
- 8
- Bath
- 5
- Shower Stall(s), Tub w/Shower Over
- Parking
- 5
- Covered, Detached, No Garage, Private, Uncovered Parking Spaces 2+
- SQ FT
- 4,467
- SQ FT Source
- Verified
- Lot SQ FT
- 9,378.0
- Lot Acres
- 0.2153 Acres
- Kitchen
- Breakfast Area
- Cooling
- Ceiling Fan(s), Central, Wall Unit(s)
- Dining Room
- Formal Area
- Exterior Details
- Uncovered Courtyard
- Flooring
- Carpet, Wood
- Foundation
- Raised
- Fire Place
- Family Room
- Heating
- Central, Fireplace(s)
- Laundry
- Dryer Included, In Basement
- Upper Level
- Bedroom(s), Full Bath(s)
- Main Level
- Bedroom(s), Dining Room, Family Room, Full Bath(s), Kitchen, Living Room, Primary Bedroom, Street Entrance
- Views
- City
- Possession
- Close Of Escrow
- Basement
- Full
- Architectural Style
- Tudor, Victorian
- Fee
- $0
MLS and other Information regarding properties for sale as shown in Theo have been obtained from various sources such as sellers, public records, agents and other third parties. This information may relate to the condition of the property, permitted or unpermitted uses, zoning, square footage, lot size/acreage or other matters affecting value or desirability. Unless otherwise indicated in writing, neither brokers, agents nor Theo have verified, or will verify, such information. If any such information is important to buyer in determining whether to buy, the price to pay or intended use of the property, buyer is urged to conduct their own investigation with qualified professionals, satisfy themselves with respect to that information, and to rely solely on the results of that investigation.
School data provided by GreatSchools. School service boundaries are intended to be used as reference only. To verify enrollment eligibility for a property, contact the school directly.























