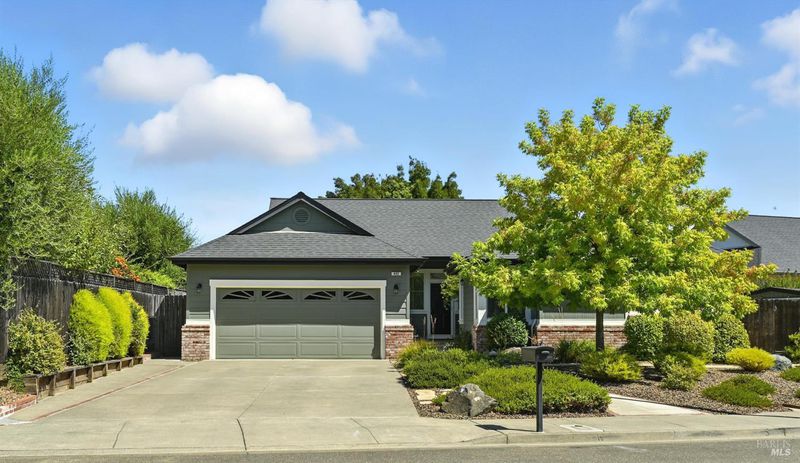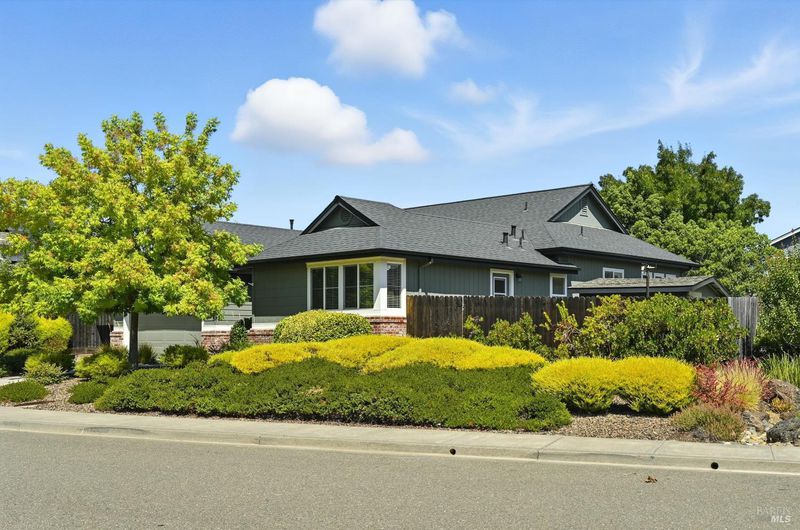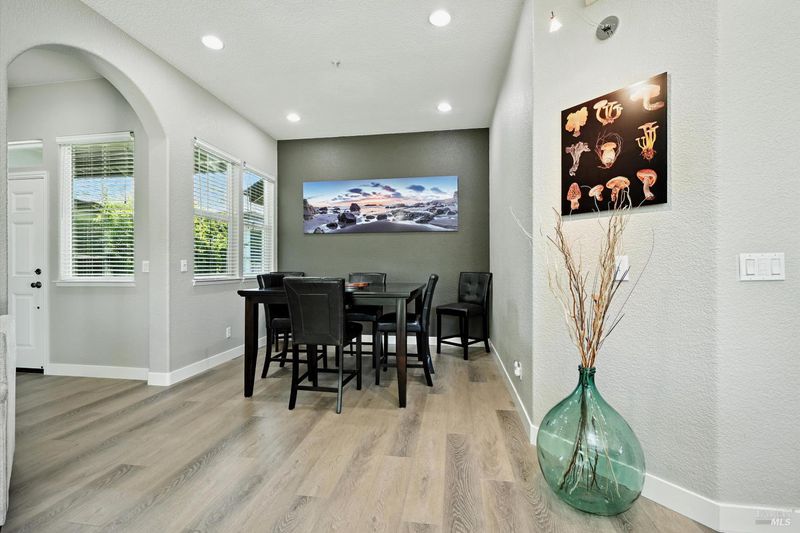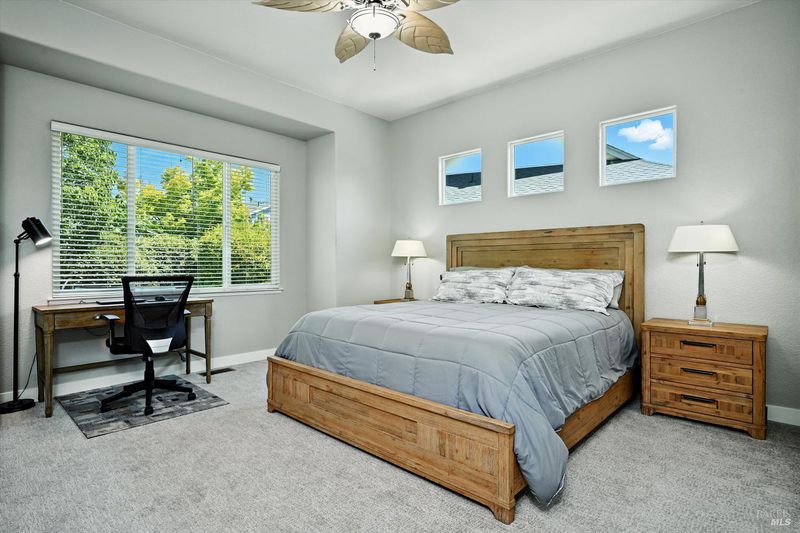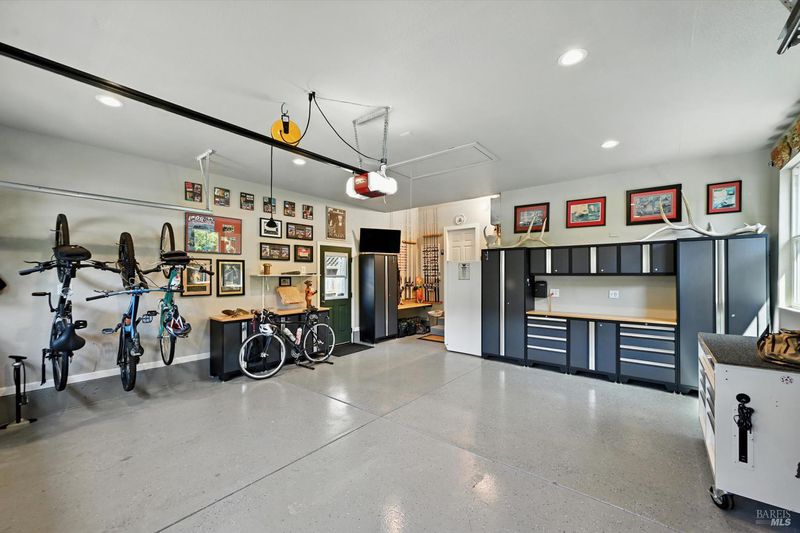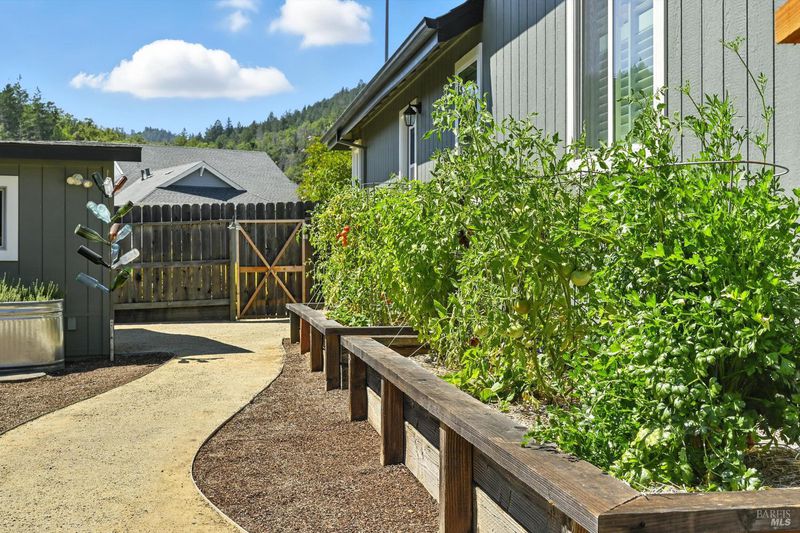
$789,000
1,886
SQ FT
$418
SQ/FT
462 Riesling Street
@ Healdsburg Ave. - Cloverdale
- 3 Bed
- 2 Bath
- 6 Park
- 1,886 sqft
- Cloverdale
-

Spacious & inviting single-level home located just a short distance from downtown Cloverdale restaurants & shops plus a nearby park & Open Space Preserve soon to be available for hiking. This lovely home is designed for comfortable living & entertaining. As you step inside, you'll be greeted by a light-filled open concept floor plan that is perfect for entertaining. The kitchen is a chef's dream, featuring a large island, ample cabinets, & plentiful counter space, along with a roomy pantry for all your storage needs. The oversized primary suite offers 2 large walk-in closets & en-suite bath with dual sinks, a soaking tub, & a private water closet, creating a tranquil retreat within your home. The property also boasts a fully finished garage, nearly 500 square feet in size, equipped with built-in cabinets & recessed lighting, along with a driveway that accommodates parking for four cars. Rear yard features a large patio for outdoor dining, hot tub with views, storage shed & garden boxes, perfect for growing your favorite vegetables & herbs. Recent updates to the home include roof, air conditioner, furnace, exterior paint, GE Cafe refrigerator & range, all-new interior flooring & more! This home is move-in ready, inviting you to enjoy the lifestyle that Cloverdale has to offer!
- Days on Market
- 1 day
- Current Status
- Active
- Original Price
- $789,000
- List Price
- $789,000
- On Market Date
- Sep 17, 2025
- Property Type
- Single Family Residence
- Area
- Cloverdale
- Zip Code
- 95425
- MLS ID
- 325083462
- APN
- 116-510-057-000
- Year Built
- 2003
- Stories in Building
- Unavailable
- Possession
- Close Of Escrow
- Data Source
- BAREIS
- Origin MLS System
Washington School
Public 5-8 Middle
Students: 437 Distance: 0.4mi
Johanna Echols-Hansen High (Continuation) School
Public 9-12 Continuation
Students: 15 Distance: 0.6mi
Eagle Creek
Public 9-10
Students: 3 Distance: 0.6mi
Cloverdale High School
Public 9-12 Secondary
Students: 377 Distance: 0.9mi
Jefferson Elementary School
Public K-4 Elementary
Students: 536 Distance: 0.9mi
Cloverdale Seventh-Day Adventist
Private 1-8 Elementary, Religious, Coed
Students: 15 Distance: 0.9mi
- Bed
- 3
- Bath
- 2
- Double Sinks, Low-Flow Toilet(s), Shower Stall(s), Soaking Tub, Tub, Window
- Parking
- 6
- Attached, EV Charging, Garage Door Opener, Interior Access, RV Possible, Side-by-Side
- SQ FT
- 1,886
- SQ FT Source
- Appraiser
- Lot SQ FT
- 8,294.0
- Lot Acres
- 0.1904 Acres
- Kitchen
- Island, Pantry Closet
- Cooling
- Ceiling Fan(s), Central
- Living Room
- Great Room
- Heating
- Central
- Laundry
- Cabinets, Dryer Included, Inside Room, Washer Included
- Main Level
- Bedroom(s), Dining Room, Full Bath(s), Garage, Kitchen, Living Room, Primary Bedroom
- Views
- Hills
- Possession
- Close Of Escrow
- Fee
- $0
MLS and other Information regarding properties for sale as shown in Theo have been obtained from various sources such as sellers, public records, agents and other third parties. This information may relate to the condition of the property, permitted or unpermitted uses, zoning, square footage, lot size/acreage or other matters affecting value or desirability. Unless otherwise indicated in writing, neither brokers, agents nor Theo have verified, or will verify, such information. If any such information is important to buyer in determining whether to buy, the price to pay or intended use of the property, buyer is urged to conduct their own investigation with qualified professionals, satisfy themselves with respect to that information, and to rely solely on the results of that investigation.
School data provided by GreatSchools. School service boundaries are intended to be used as reference only. To verify enrollment eligibility for a property, contact the school directly.
