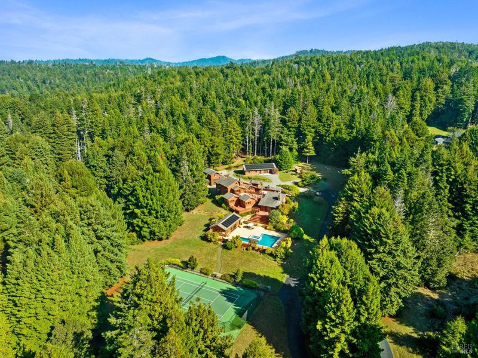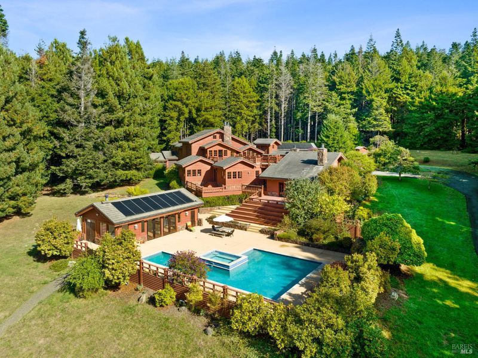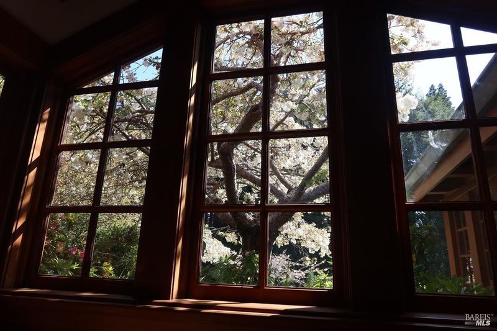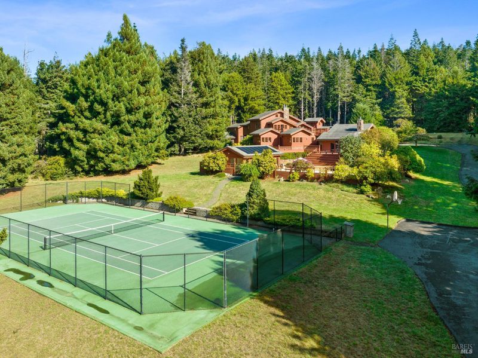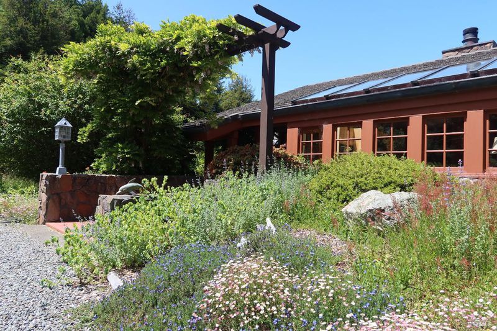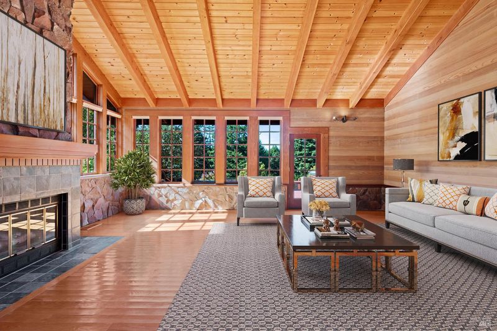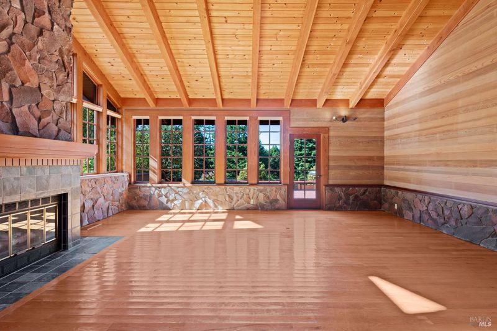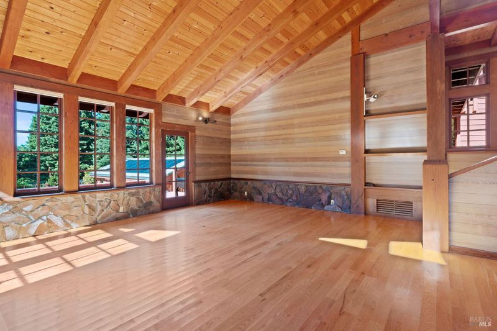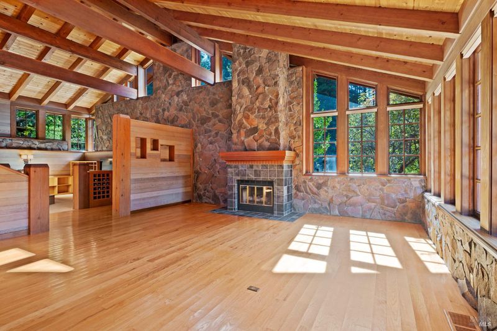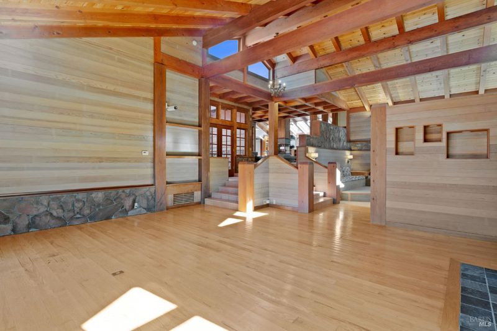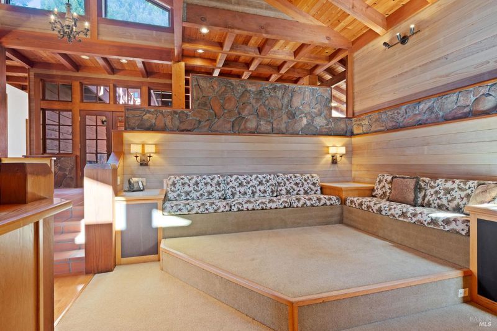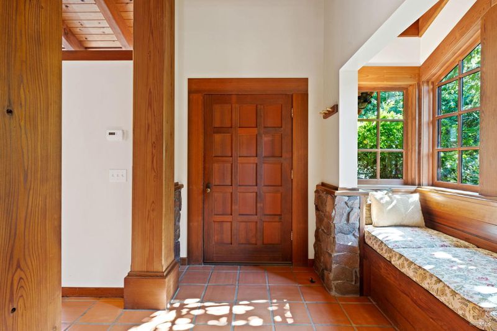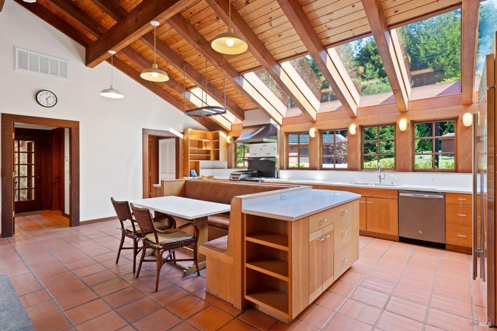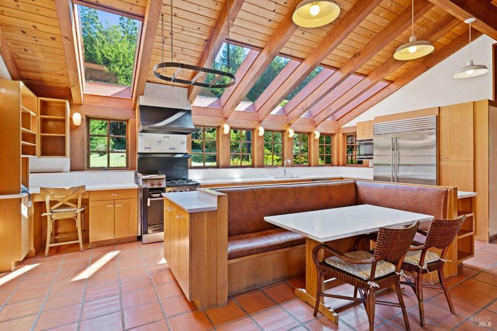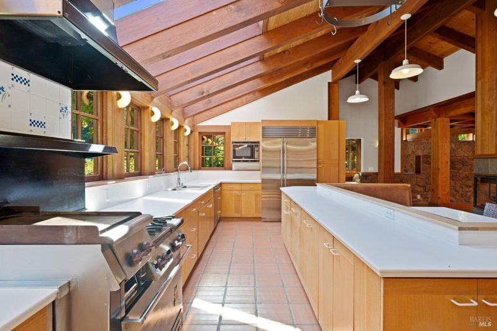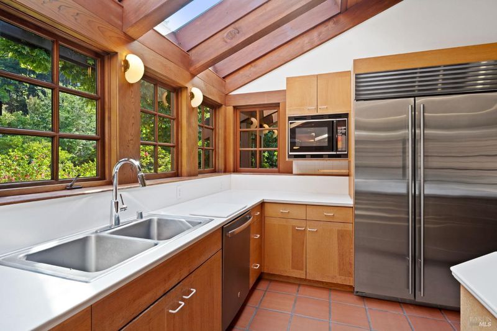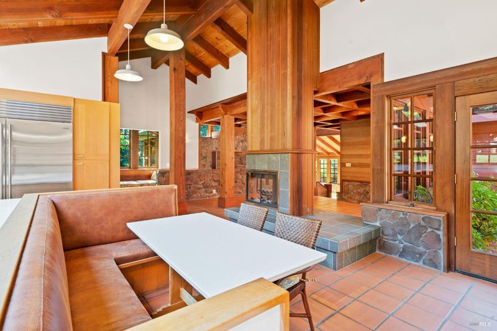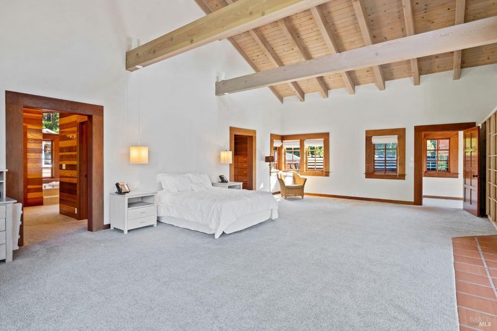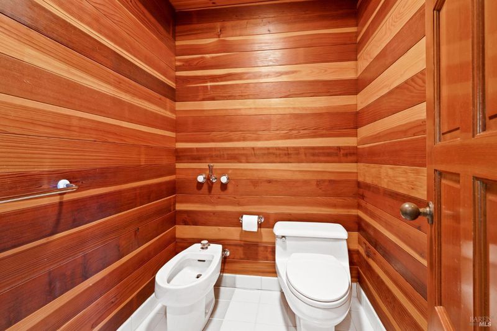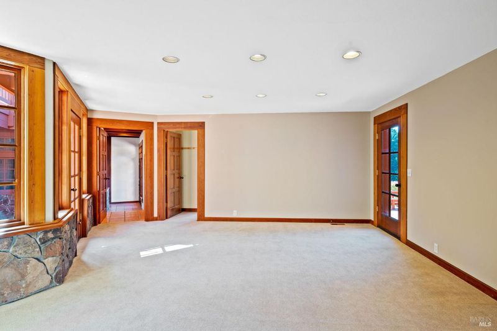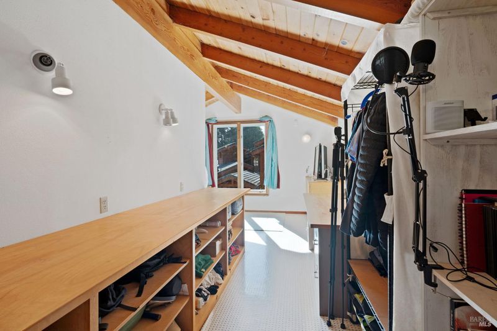
$2,495,000
5,197
SQ FT
$480
SQ/FT
26801 Highway 1 Hwy
@ Rosa Lane - G1500 - Coastal Mendocino, Fort Bragg
- 4 Bed
- 3.5 Bath
- 8 Park
- 5,197 sqft
- Fort Bragg
-

28 +/- acres of secluded beauty and luxury located in coastal Mendocino County. Rosa Estate is a custom 5,000 + sq. ft. 4 bdrm/3.5 ba home designed with wood, stone and glass; soaring ceilings, a multitude of windows, and warm tile floors. The expansive kitchen is equipped with a Wolf stove, over-sized Sub-Zero refrigerator and built in breakfast nook. The primary bedroom and bathroom are spacious and light filled with 2 walk-in closets, fireplace and south facing deck. Decks surround this home offering multiple opportunities to appreciate the serenity of the grounds. A solar-heated pool and spa with a fully equipped pool houseswim, sauna, nap, repeat. Tennis? No waiting for the court! Photographers will love the darkroom for developing stunning shots. Solar power and a backup generator ensure uninterrupted convenience and comfort. A second residence is privately situated away from the main house and has a charming farmhouse vibe. 2 large garage structures can accommodate several cars, an RV and tractors and one has a guest studio with full bath. Other amenities include 10,000 gallons of water storage, an electric gate, and a Generac generator. Follow the paved driveway past lush meadows to this breathtaking setting. Rosa Estate is destined to stay in your heart.
- Days on Market
- 13 days
- Current Status
- Active
- Original Price
- $2,495,000
- List Price
- $2,495,000
- On Market Date
- Nov 15, 2024
- Property Type
- Single Family Residence
- District
- G1500 - Coastal Mendocino
- Zip Code
- 95437
- MLS ID
- 324089880
- APN
- 069-060-20-00
- Year Built
- 1986
- Stories in Building
- 2
- Possession
- Close Of Escrow
- Data Source
- SFAR
- Origin MLS System
Fort Bragg Middle School
Public 6-8 Middle
Students: 399 Distance: 5.5mi
Fort Bragg High School
Public 9-12 Secondary
Students: 512 Distance: 5.6mi
Lighthouse Community Day School
Public 9-12 Opportunity Community
Students: 22 Distance: 5.8mi
Noyo High (Continuation) School
Public 9-12 Continuation
Students: 20 Distance: 5.8mi
Coastal Adult
Public n/a Adult Education
Students: NA Distance: 5.8mi
Shelter Cove School
Public 4-8 Opportunity Community
Students: 10 Distance: 5.8mi
- Bed
- 4
- Bath
- 3.5
- Parking
- 8
- Detached
- SQ FT
- 5,197
- SQ FT Source
- Unavailable
- Lot SQ FT
- 1,215,324.0
- Lot Acres
- 27.9 Acres
- Pool Info
- Built-In, Fenced, Pool/Spa Combo, Solar Heat
- Kitchen
- Breakfast Area
- Cooling
- None
- Exterior Details
- Balcony, Entry Gate
- Family Room
- Open Beam Ceiling
- Living Room
- Deck Attached, Open Beam Ceiling
- Flooring
- Tile, Wood
- Fire Place
- Brick, Free Standing, Other
- Heating
- Central, Fireplace(s), Solar Heating, Wood Stove
- Laundry
- Other
- Upper Level
- Full Bath(s), Loft, Primary Bedroom
- Main Level
- Bedroom(s), Dining Room, Family Room, Full Bath(s), Kitchen, Living Room, Street Entrance
- Views
- Garden/Greenbelt
- Possession
- Close Of Escrow
- Architectural Style
- Craftsman
- Special Listing Conditions
- None
- Fee
- $0
MLS and other Information regarding properties for sale as shown in Theo have been obtained from various sources such as sellers, public records, agents and other third parties. This information may relate to the condition of the property, permitted or unpermitted uses, zoning, square footage, lot size/acreage or other matters affecting value or desirability. Unless otherwise indicated in writing, neither brokers, agents nor Theo have verified, or will verify, such information. If any such information is important to buyer in determining whether to buy, the price to pay or intended use of the property, buyer is urged to conduct their own investigation with qualified professionals, satisfy themselves with respect to that information, and to rely solely on the results of that investigation.
School data provided by GreatSchools. School service boundaries are intended to be used as reference only. To verify enrollment eligibility for a property, contact the school directly.
