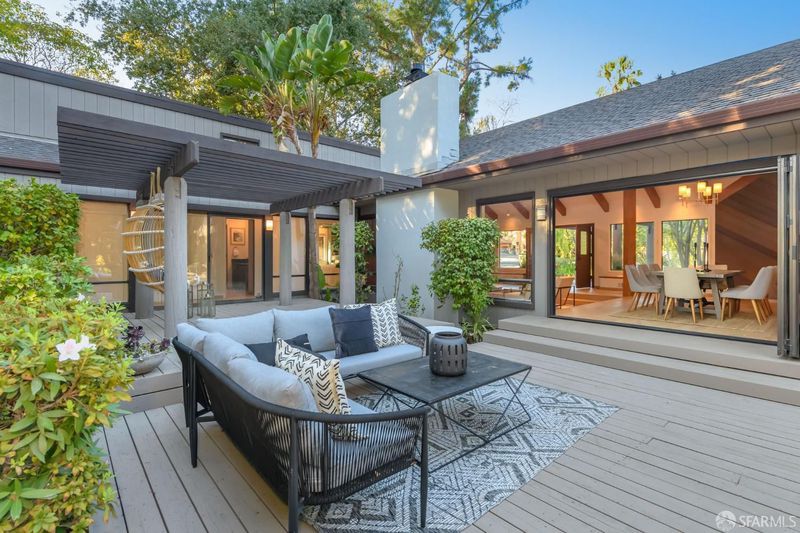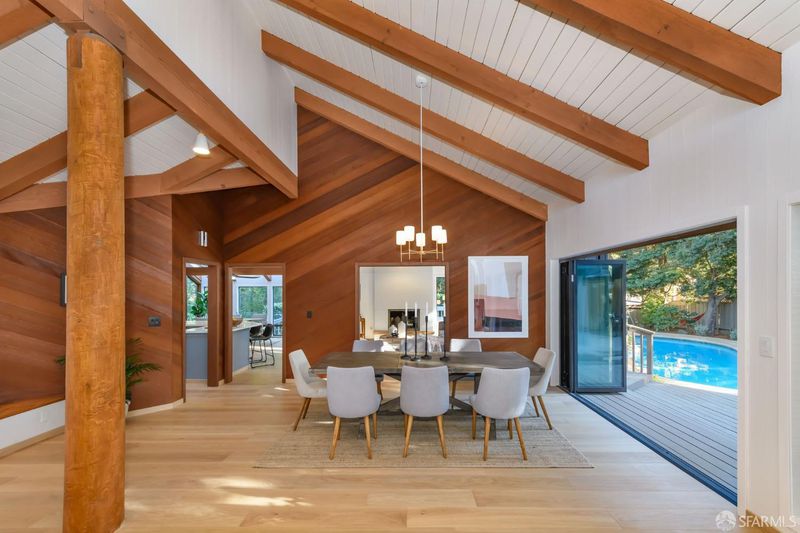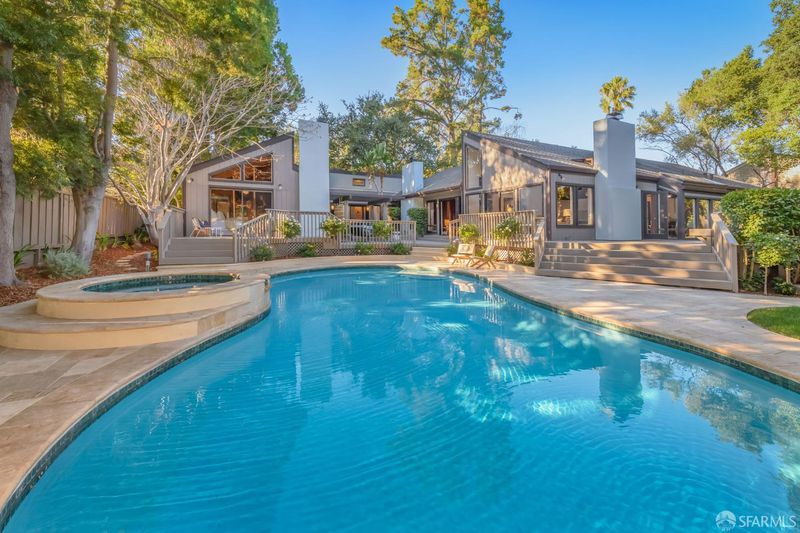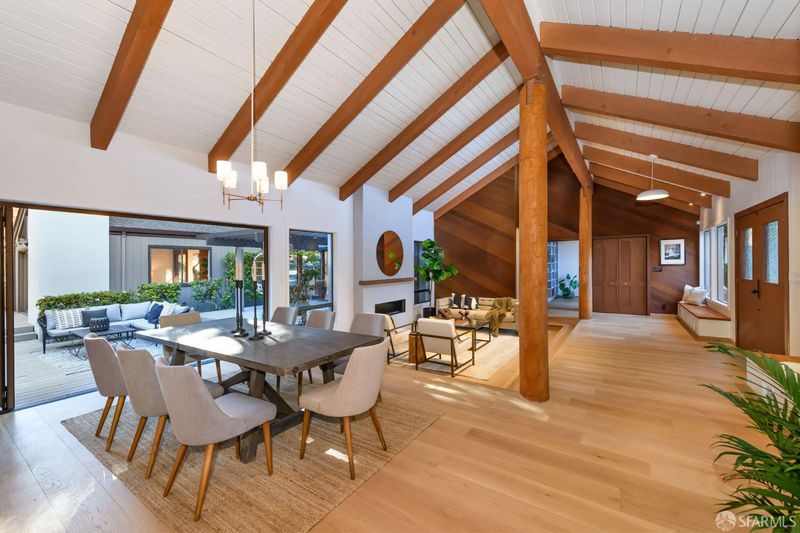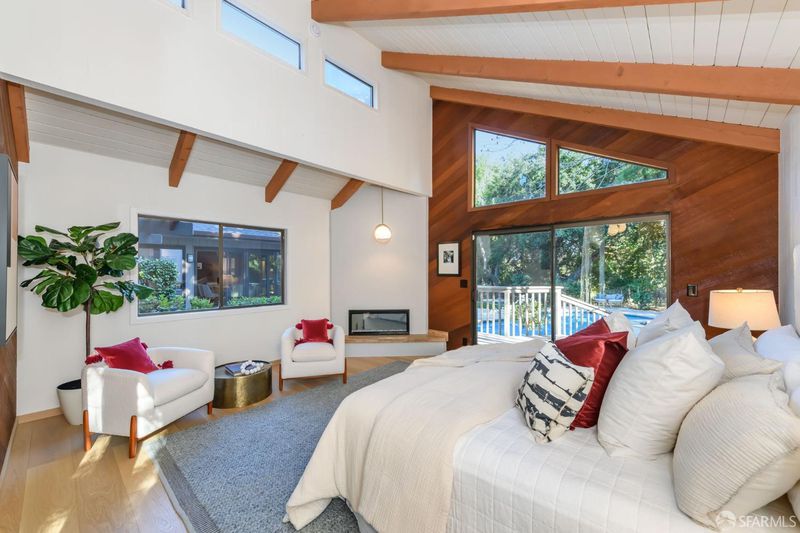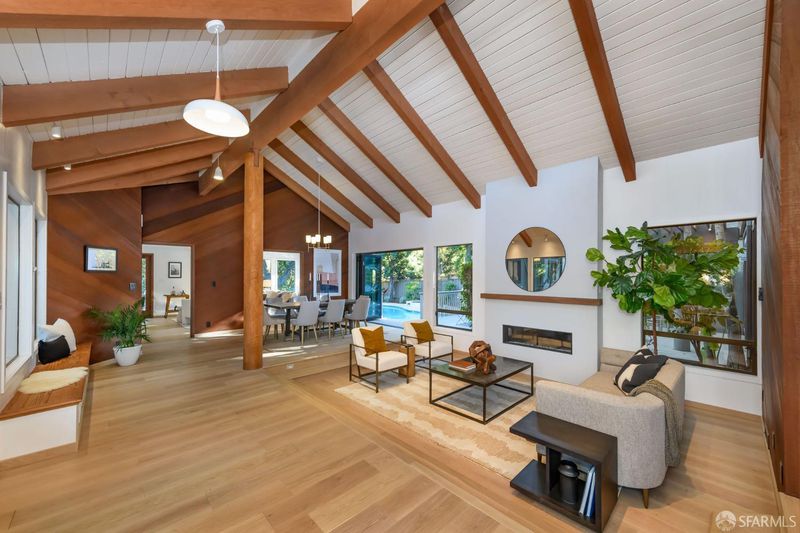
$4,998,000
3,122
SQ FT
$1,601
SQ/FT
914 Lundy Ln
@ Belvoir - 900212 - Country Club, Los Altos
- 4 Bed
- 2.5 Bath
- 4 Park
- 3,122 sqft
- Los Altos
-

BACK ON THE MARKET. Designed well ahead of its time, this one level, OPEN plan home has ceilings that in places soar to 17 feet. There is superb indoor/outdoor access from this 4BD/3BA, 3122 sq ft home to the park-like 22,000+ sq ft grounds. The very private 0.51 acres boarder on Permanente Creek, feature a free form pool and jacuzzi. Thoughtful upgrades include new white oak floors, decorator colors, three fireplaces, high end appliances, spa-like primary bath. The two car garage, measured at 559 sq ft, has a rear double door facing the garden, a perfect place for an at-home gym. Home is located in the Country Club area of Los Altos, with its outstanding schools, small town atmosphere, and proximity to world class institutions. In fact, Facebook was hatched only a few minutes away, in Casa Facebook, as Mark Zuckerberg called it. And the legendary Apple Garage is also nearby.
- Days on Market
- 10 days
- Current Status
- Active
- Original Price
- $4,998,000
- List Price
- $4,998,000
- On Market Date
- Oct 18, 2024
- Property Type
- Single Family Residence
- District
- 900212 - Country Club
- Zip Code
- 94024
- MLS ID
- 424073516
- APN
- 331-19-023
- Year Built
- 1979
- Stories in Building
- 1
- Possession
- Close Of Escrow
- Data Source
- SFAR
- Origin MLS System
Montclaire Elementary School
Public K-5 Elementary
Students: 428 Distance: 0.4mi
Waldorf School Of The Peninsula
Private K-5 Combined Elementary And Secondary, Coed
Students: 331 Distance: 0.5mi
St. Simon Elementary School
Private K-8 Elementary, Middle, Religious, Coed
Students: 500 Distance: 0.6mi
Creative Learning Center
Private K-12
Students: 26 Distance: 0.9mi
Loyola Elementary School
Public K-6 Elementary
Students: 404 Distance: 1.0mi
Miramonte Christian School
Private PK-8 Elementary, Religious, Nonprofit
Students: 125 Distance: 1.0mi
- Bed
- 4
- Bath
- 2.5
- Closet, Double Sinks, Low-Flow Shower(s), Low-Flow Toilet(s), Multiple Shower Heads, Tile
- Parking
- 4
- Covered, Garage Door Opener, Garage Facing Front, Side-by-Side
- SQ FT
- 3,122
- SQ FT Source
- Unavailable
- Lot SQ FT
- 22,000.0
- Lot Acres
- 0.5051 Acres
- Pool Info
- Built-In, Gas Heat, Pool Sweep, Pool/Spa Combo
- Kitchen
- Breakfast Area, Island, Kitchen/Family Combo, Quartz Counter, Skylight(s)
- Cooling
- Ceiling Fan(s), Central, MultiZone
- Dining Room
- Dining/Living Combo
- Family Room
- Cathedral/Vaulted, Deck Attached, Open Beam Ceiling, Skylight(s)
- Living Room
- Cathedral/Vaulted, Deck Attached, Open Beam Ceiling, Sunken
- Flooring
- Tile, Wood
- Foundation
- Concrete, Concrete Perimeter
- Fire Place
- Family Room, Living Room, Other
- Heating
- Central, Gas, MultiUnits, MultiZone
- Laundry
- Cabinets, Dryer Included, Electric, Inside Area, Sink, Washer Included
- Main Level
- Dining Room, Family Room, Full Bath(s), Garage, Kitchen, Living Room, Primary Bedroom, Street Entrance
- Views
- Other
- Possession
- Close Of Escrow
- Architectural Style
- Contemporary
- Special Listing Conditions
- None
- Fee
- $0
MLS and other Information regarding properties for sale as shown in Theo have been obtained from various sources such as sellers, public records, agents and other third parties. This information may relate to the condition of the property, permitted or unpermitted uses, zoning, square footage, lot size/acreage or other matters affecting value or desirability. Unless otherwise indicated in writing, neither brokers, agents nor Theo have verified, or will verify, such information. If any such information is important to buyer in determining whether to buy, the price to pay or intended use of the property, buyer is urged to conduct their own investigation with qualified professionals, satisfy themselves with respect to that information, and to rely solely on the results of that investigation.
School data provided by GreatSchools. School service boundaries are intended to be used as reference only. To verify enrollment eligibility for a property, contact the school directly.
