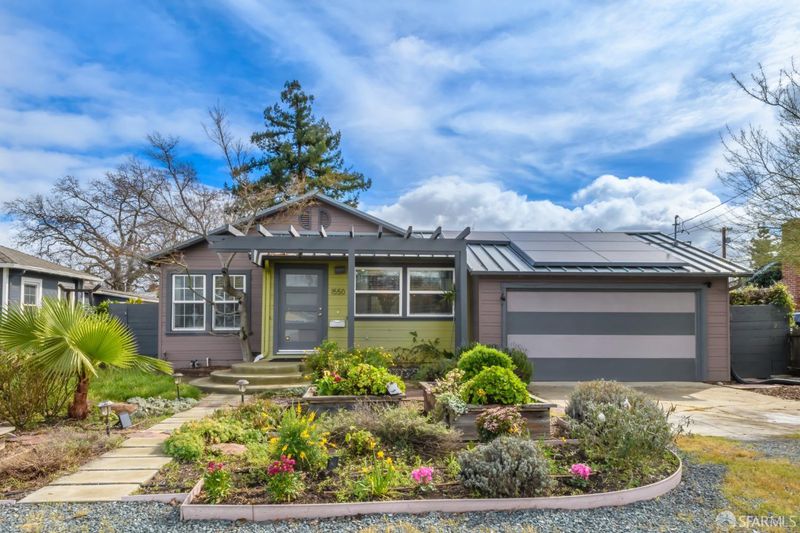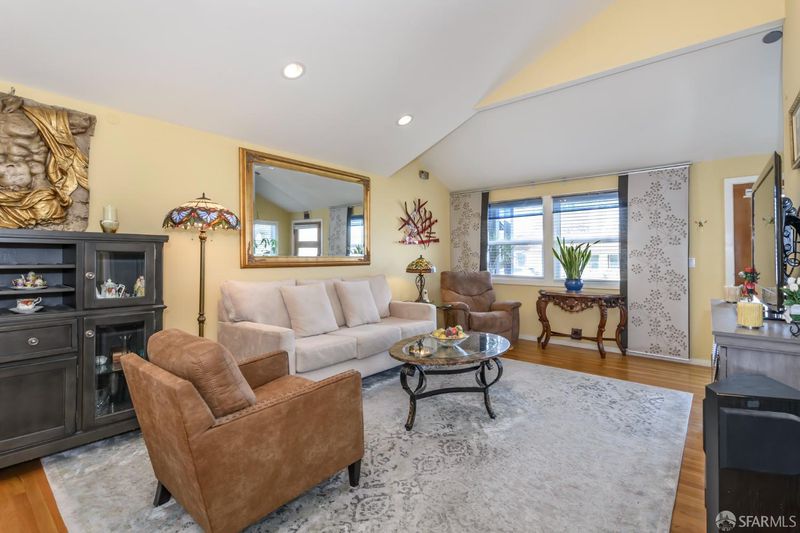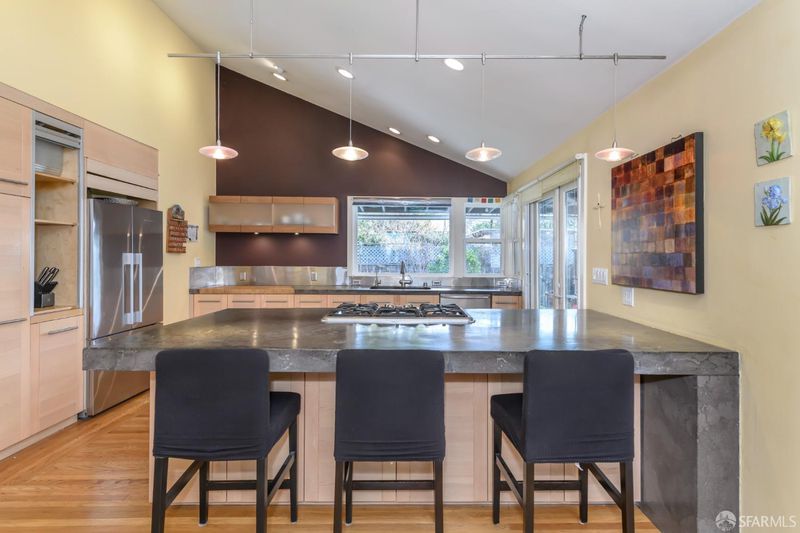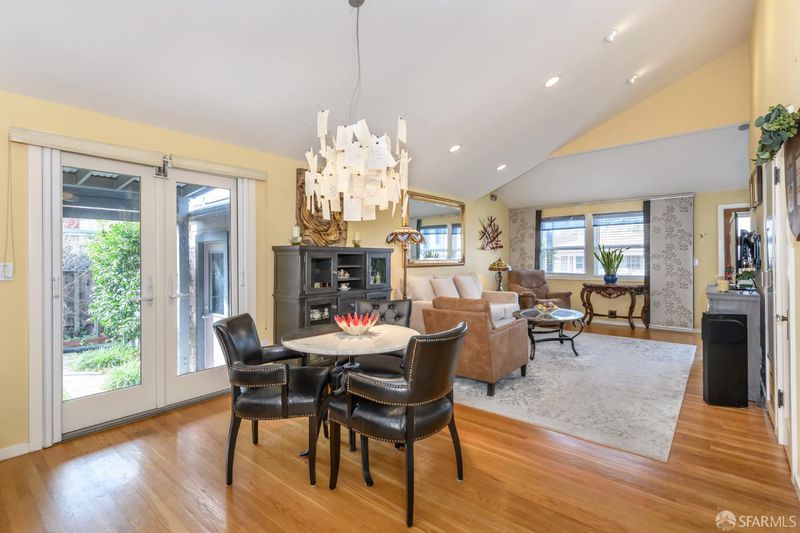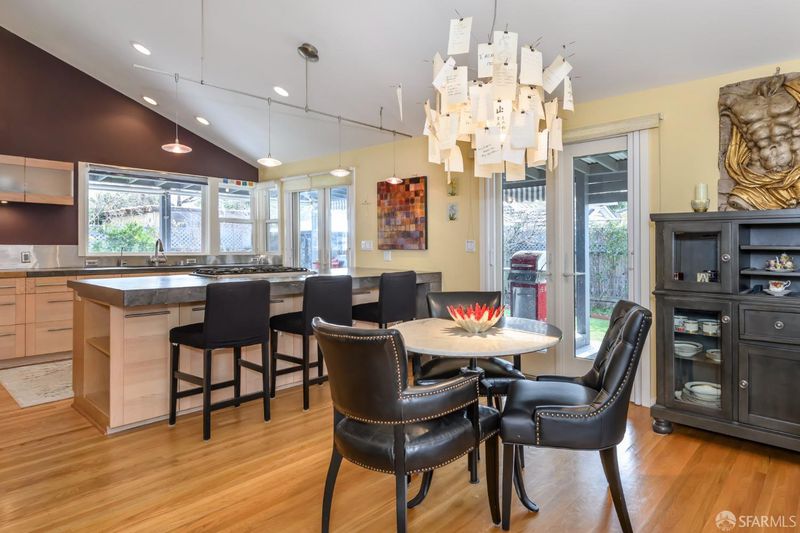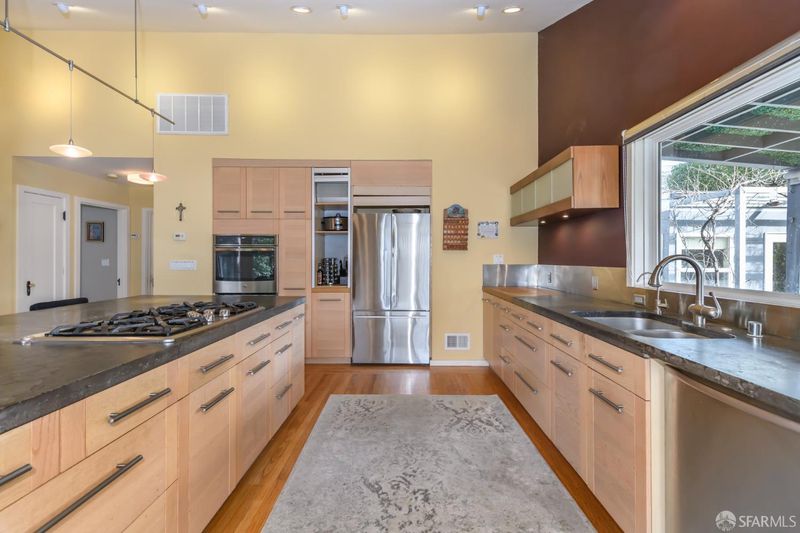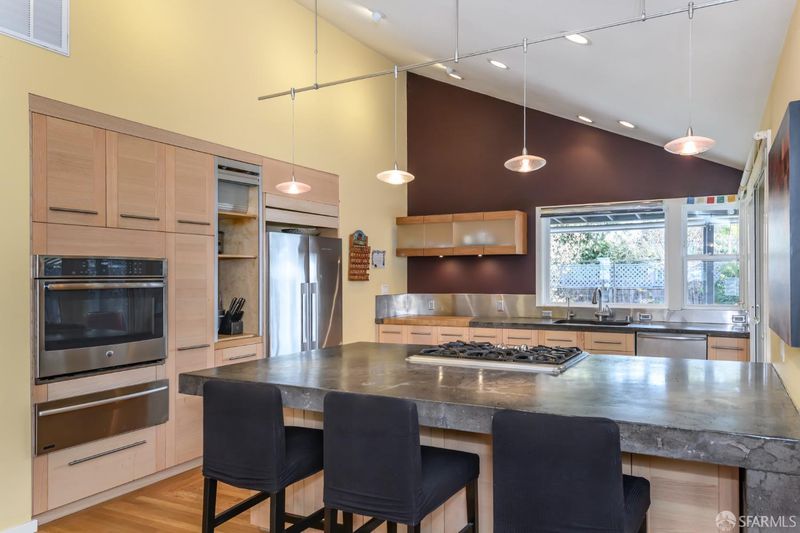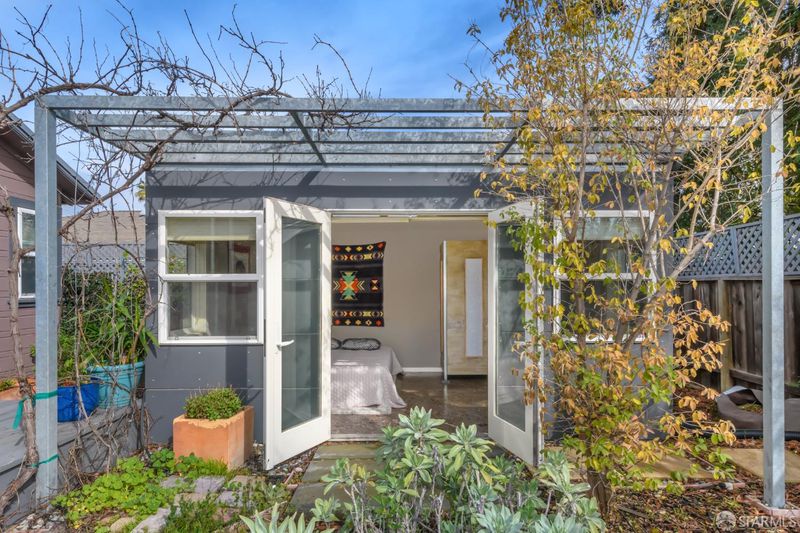
$845,000
983
SQ FT
$860
SQ/FT
1550 5th St
@ Clayton - 5701 - Concord, Concord
- 2 Bed
- 1.5 Bath
- 2 Park
- 983 sqft
- Concord
-

-
Sun Apr 13, 2:00 pm - 4:00 pm
SIndulge in yourself in this meticulously maintained Concord home. Boasting an exclusive 11x15 modern studio complete with its own half bath, explore the potential for an ADU, gym, or hobby room. The main residence, featuring 2 bedrooms and 1 bathroom, underwent a comprehensive remodel, seamlessly blending mid-century modern aesthetics with its original charm. High ceilings and stunning red oak hardwood floors grace the living/dining kitchen area, enhancing the sense of openness. Designed for culinary enthusiasts, the chef's kitchen delights with ample storage, a 5-burner gas cook-top with downdraft, a newer GE oven, warming drawer, pendant lighting, custom concrete countertops, and a stainless-steel backsplash. The bathroom is a sanctuary of unique design elements, including a soaking tub and a generously sized separate shower. Experience indoor-outdoor harmony with two sets of Anderson French doors, each equipped with Phantom screens, opening onto a wrap-around covered deck accessible from the primary bedroom. The backyard, a haven for gardeners, features fruit trees, various berries, a grape arbor, vegetables, a grey water system, and a new hot tub with a pergola. Additional highlights include an owned Tesla solar system, a new tankless w/h and a water softening system
- Days on Market
- 1 day
- Current Status
- Active
- Original Price
- $845,000
- List Price
- $845,000
- On Market Date
- Apr 7, 2025
- Property Type
- Single Family Residence
- District
- 5701 - Concord
- Zip Code
- 94519
- MLS ID
- 425026568
- APN
- 113-231-018-4
- Year Built
- 1941
- Stories in Building
- 1
- Possession
- Close Of Escrow
- Data Source
- SFAR
- Origin MLS System
Concordia School, The
Private K-6 Montessori, Elementary, Coed
Students: 71 Distance: 0.2mi
Diablo Valley
Private K-12 Combined Elementary And Secondary, Coed
Students: 43 Distance: 0.2mi
Calvary Christian
Private 1-12 Religious, Nonprofit
Students: NA Distance: 0.4mi
Calvary Christian School
Private 1-12
Students: 53 Distance: 0.4mi
Wren Avenue Elementary School
Public K-5 Elementary
Students: 336 Distance: 0.4mi
Crossroads High (Continuation) School
Public 9-12 Continuation
Students: 33 Distance: 0.5mi
- Bed
- 2
- Bath
- 1.5
- Parking
- 2
- Attached
- SQ FT
- 983
- SQ FT Source
- Unavailable
- Lot SQ FT
- 5,340.0
- Lot Acres
- 0.1226 Acres
- Kitchen
- Breakfast Area, Stone Counter
- Cooling
- Central
- Exterior Details
- BBQ Built-In
- Family Room
- Cathedral/Vaulted
- Living Room
- Cathedral/Vaulted
- Flooring
- Concrete, Wood
- Heating
- Central
- Laundry
- Dryer Included, Inside Area, Inside Room, Washer Included, Washer/Dryer Stacked Included
- Main Level
- Bedroom(s), Dining Room, Family Room, Full Bath(s), Kitchen
- Possession
- Close Of Escrow
- Architectural Style
- Contemporary, Ranch
- Special Listing Conditions
- None
- Fee
- $0
MLS and other Information regarding properties for sale as shown in Theo have been obtained from various sources such as sellers, public records, agents and other third parties. This information may relate to the condition of the property, permitted or unpermitted uses, zoning, square footage, lot size/acreage or other matters affecting value or desirability. Unless otherwise indicated in writing, neither brokers, agents nor Theo have verified, or will verify, such information. If any such information is important to buyer in determining whether to buy, the price to pay or intended use of the property, buyer is urged to conduct their own investigation with qualified professionals, satisfy themselves with respect to that information, and to rely solely on the results of that investigation.
School data provided by GreatSchools. School service boundaries are intended to be used as reference only. To verify enrollment eligibility for a property, contact the school directly.
