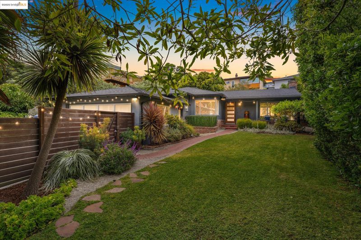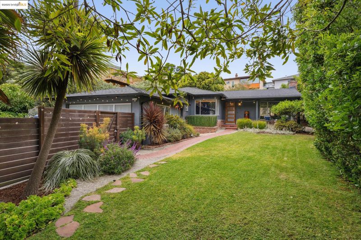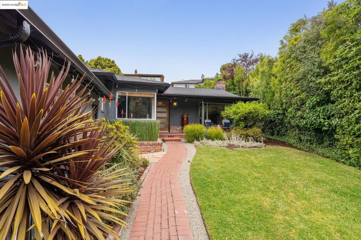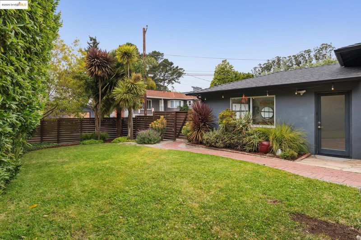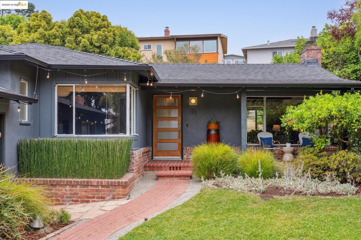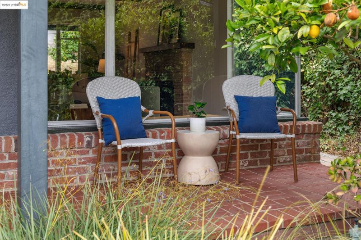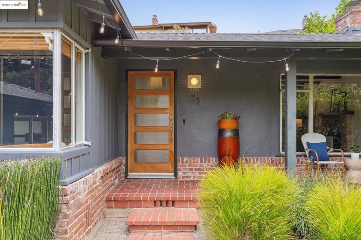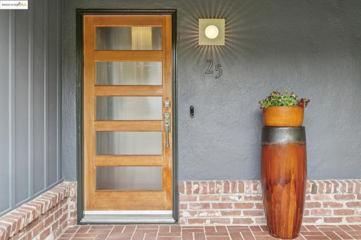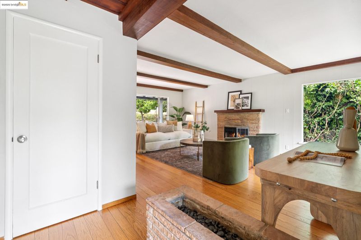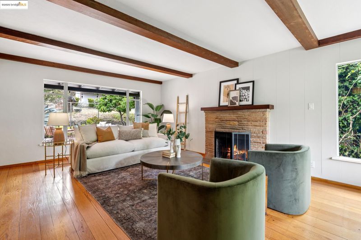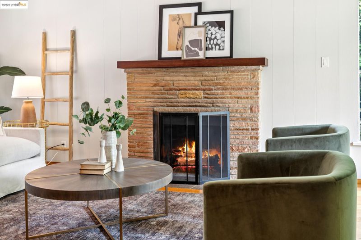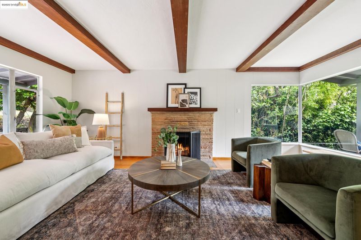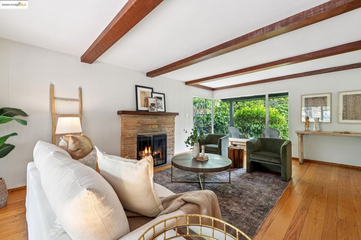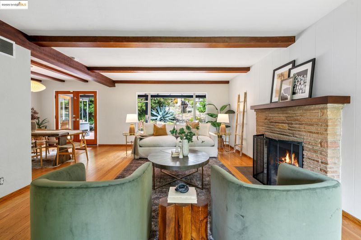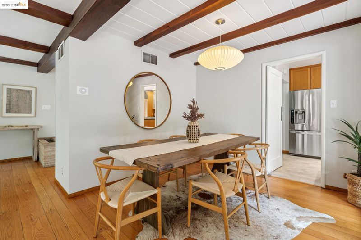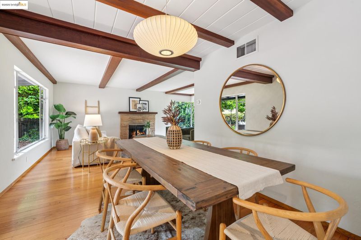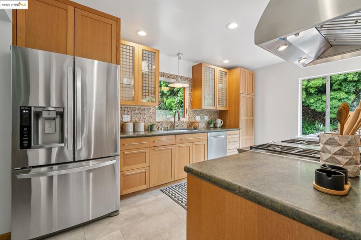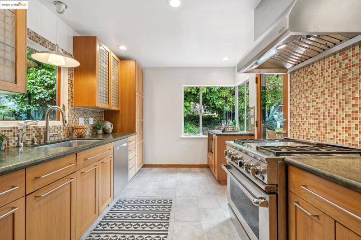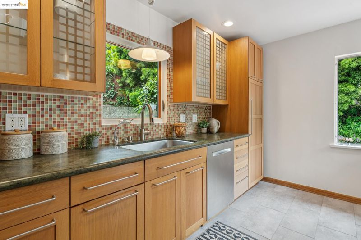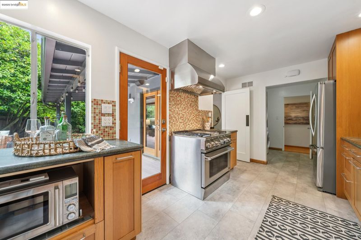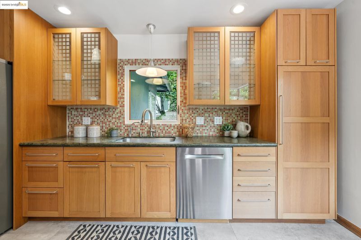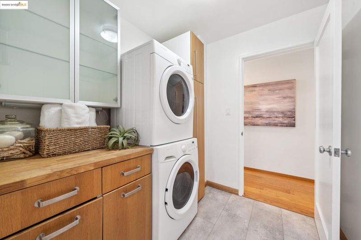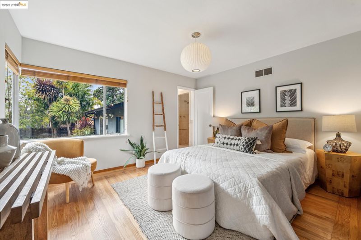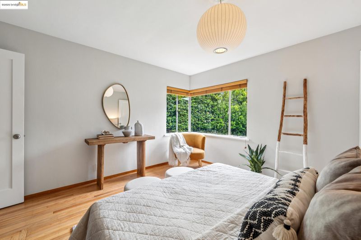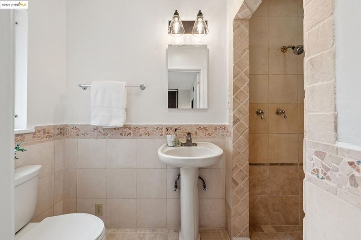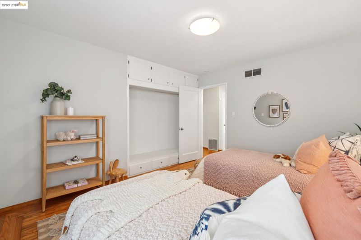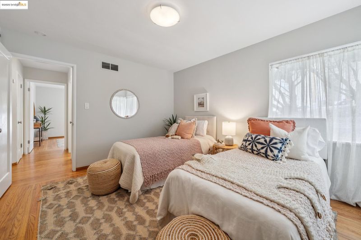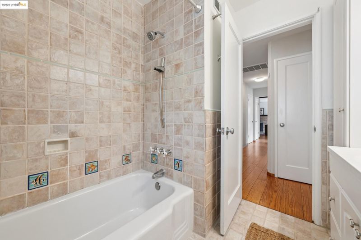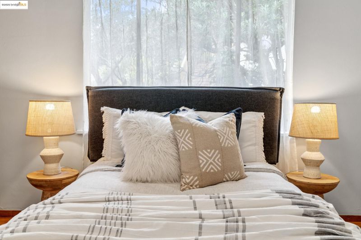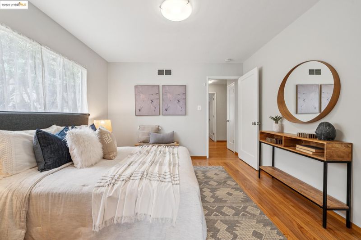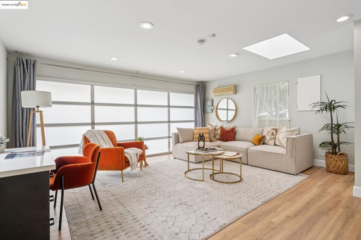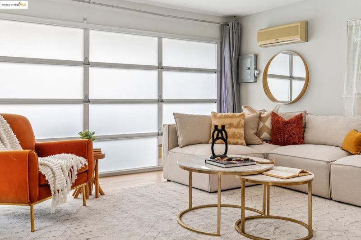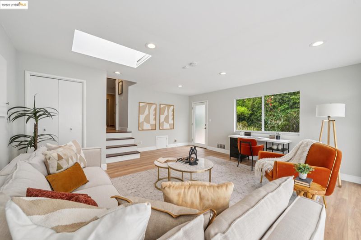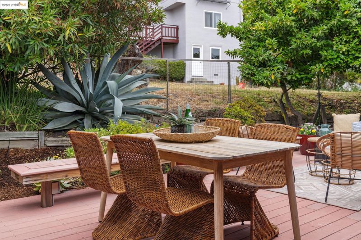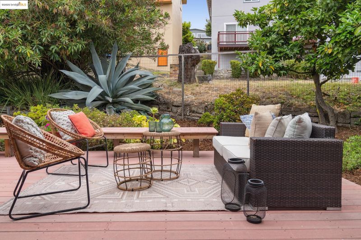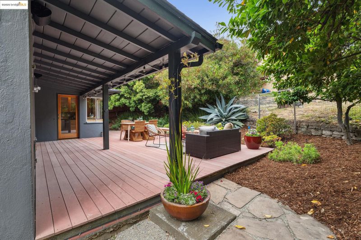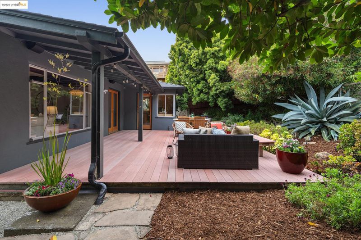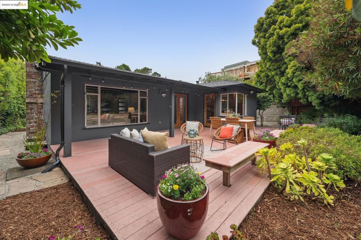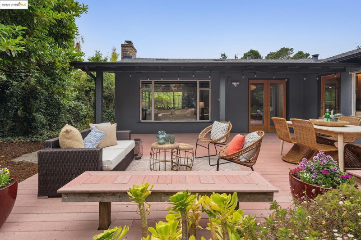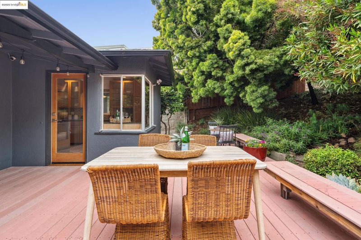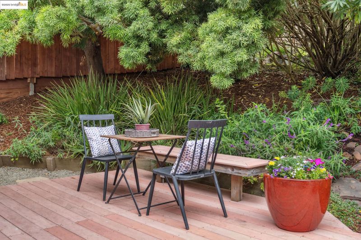
$1,265,000
1,743
SQ FT
$726
SQ/FT
25 Kerr Ave
@ Rincon Road - Kensington
- 3 Bed
- 2 Bath
- 2 Park
- 1,743 sqft
- Kensington
-

Perched on a level lot—a coveted rarity in Kensington—this home is a harmonious blend of mid-century charm & thoughtful updates. Front yard is framed by a beautiful, Ipe wood fence w/ a grassy lawn & mature plantings. Inside the living and dining rooms feature distinctive wood-beamed ceilings, a wood-burning fireplace, & huge picture window showcasing a fruiting Meyer lemon tree. Glass doors from both dining room and kitchen lead level out to a spacious deck bordered by lush greenery, w/ built-in bench seating perfect for entertaining or relaxing. Updated kitchen w/ newer cabinets, counters, appliances, & flooring. Laundry room w/ folding counter w/ surrounding cabinetry, plus a pantry w/ pull-out shelves. Bathrooms are serene w/ earth-toned tile & modern fixtures. A standout feature is the fully finished garage, w/ new LVT flooring, skylight, LED lighting, & a mini-split system (heat & A/C) offering comfort in the perfect flex space. Smart updates: Nest system, newer furnace, encapsulated crawlspace, on-demand water heater, & a newer roof. Ideally located near Blake Garden w/ scenic walks offering Golden Gate views, Kensington Village, library & park w/ play structure & sports courts, plus top-rated Kensington Hilltop Elementary. OPEN HOUSES, 7/20, 2:00-4:00pm. 25Kerr.com
- Current Status
- Active
- Original Price
- $1,265,000
- List Price
- $1,265,000
- On Market Date
- Jun 25, 2025
- Property Type
- Detached
- D/N/S
- Kensington
- Zip Code
- 94707
- MLS ID
- 41102665
- APN
- 5720230019
- Year Built
- 1950
- Stories in Building
- 1
- Possession
- Close Of Escrow
- Data Source
- MAXEBRDI
- Origin MLS System
- Bridge AOR
Growing Light Montessori School Of Kensington
Private K-1
Students: 18 Distance: 0.2mi
Kensington Elementary School
Public K-6 Elementary
Students: 475 Distance: 0.3mi
Prospect Sierra School
Private K-8 Elementary, Coed
Students: 470 Distance: 0.8mi
Fred T. Korematsu Middle School
Public 7-8 Middle
Students: 696 Distance: 0.9mi
El Cerrito Senior High School
Public 9-12 Secondary
Students: 1506 Distance: 0.9mi
St. Jerome Catholic Elementary School
Private K-8 Elementary, Religious, Coed
Students: 137 Distance: 0.9mi
- Bed
- 3
- Bath
- 2
- Parking
- 2
- Attached, Converted Garage, Int Access From Garage, Off Street
- SQ FT
- 1,743
- SQ FT Source
- Measured
- Lot SQ FT
- 5,000.0
- Lot Acres
- 0.12 Acres
- Pool Info
- None
- Kitchen
- Dishwasher, Gas Range, Microwave, Free-Standing Range, Refrigerator, Dryer, Washer, Tankless Water Heater, Stone Counters, Gas Range/Cooktop, Pantry, Range/Oven Free Standing, Updated Kitchen
- Cooling
- Other
- Disclosures
- Other - Call/See Agent
- Entry Level
- Exterior Details
- Garden, Back Yard, Front Yard, Garden/Play, Sprinklers Automatic
- Flooring
- Hardwood Flrs Throughout, Other
- Foundation
- Fire Place
- Living Room, Wood Burning
- Heating
- Forced Air, Heat Pump-Air
- Laundry
- Dryer, Washer, Cabinets
- Main Level
- 3 Bedrooms, 2 Baths
- Possession
- Close Of Escrow
- Architectural Style
- Mid Century Modern
- Construction Status
- Existing
- Additional Miscellaneous Features
- Garden, Back Yard, Front Yard, Garden/Play, Sprinklers Automatic
- Location
- Level, Back Yard, Front Yard, Landscaped
- Roof
- Composition Shingles
- Water and Sewer
- Public
- Fee
- Unavailable
MLS and other Information regarding properties for sale as shown in Theo have been obtained from various sources such as sellers, public records, agents and other third parties. This information may relate to the condition of the property, permitted or unpermitted uses, zoning, square footage, lot size/acreage or other matters affecting value or desirability. Unless otherwise indicated in writing, neither brokers, agents nor Theo have verified, or will verify, such information. If any such information is important to buyer in determining whether to buy, the price to pay or intended use of the property, buyer is urged to conduct their own investigation with qualified professionals, satisfy themselves with respect to that information, and to rely solely on the results of that investigation.
School data provided by GreatSchools. School service boundaries are intended to be used as reference only. To verify enrollment eligibility for a property, contact the school directly.
