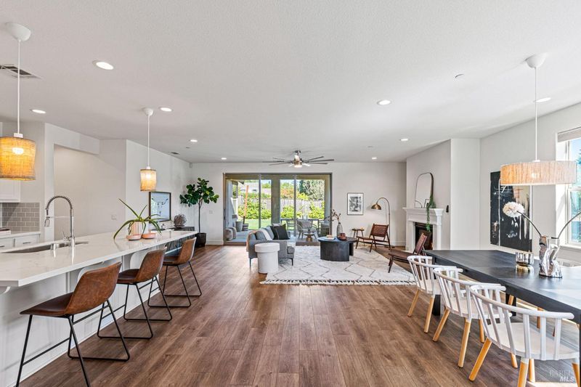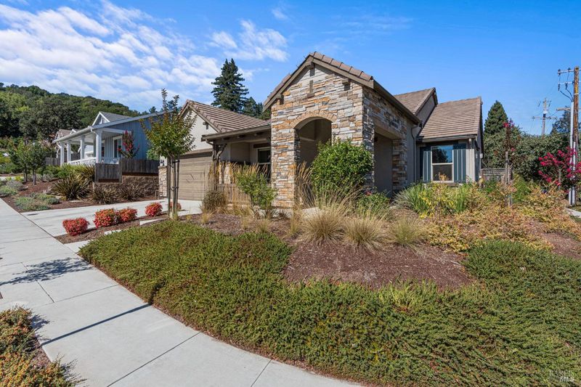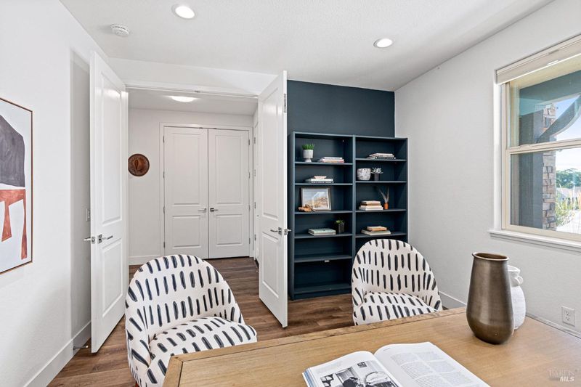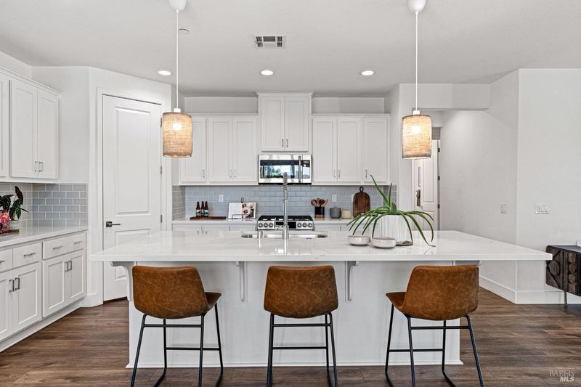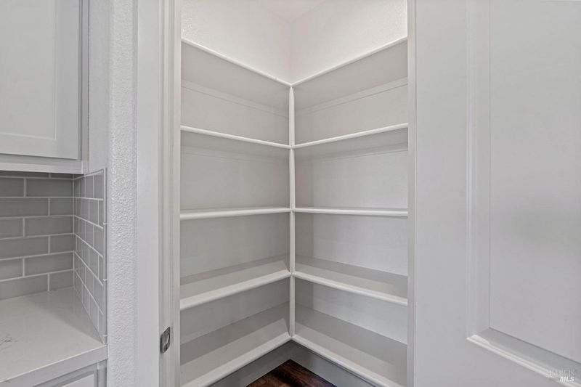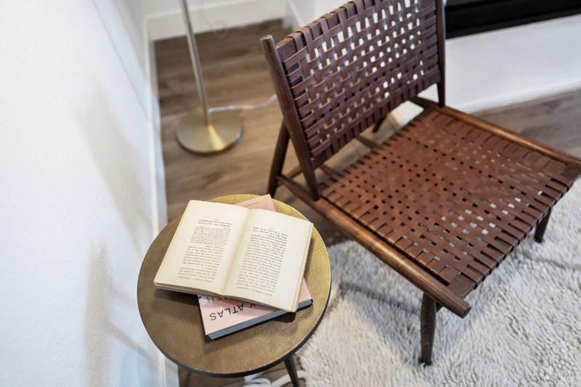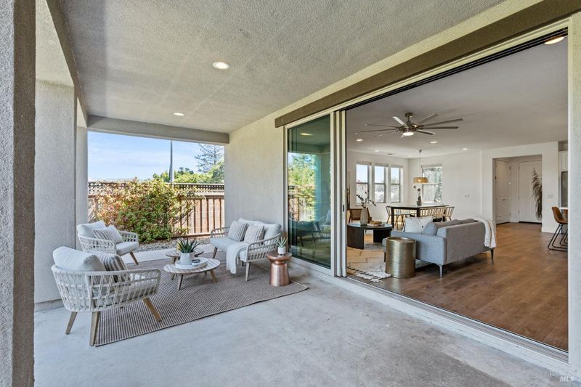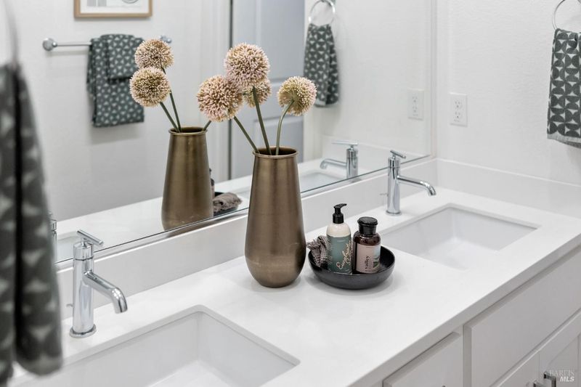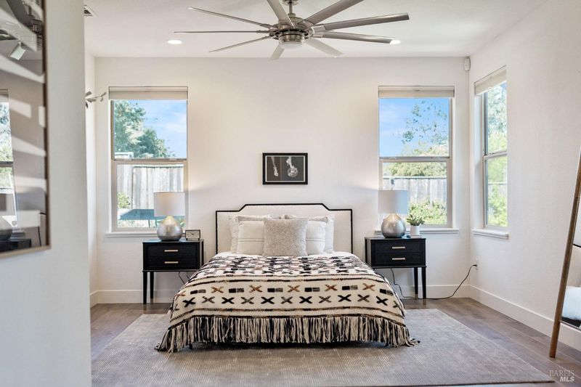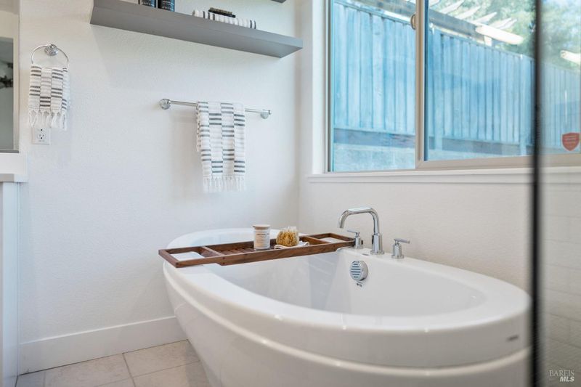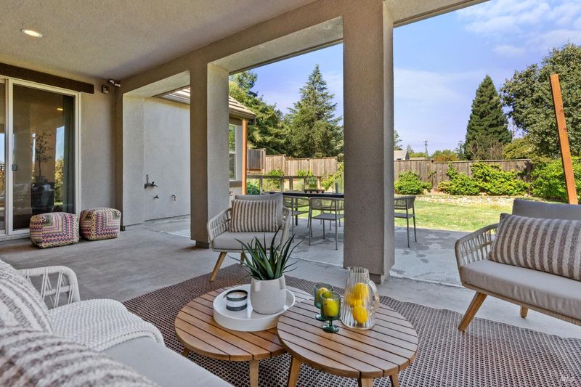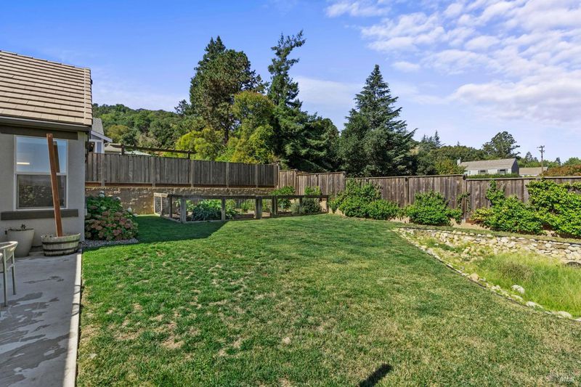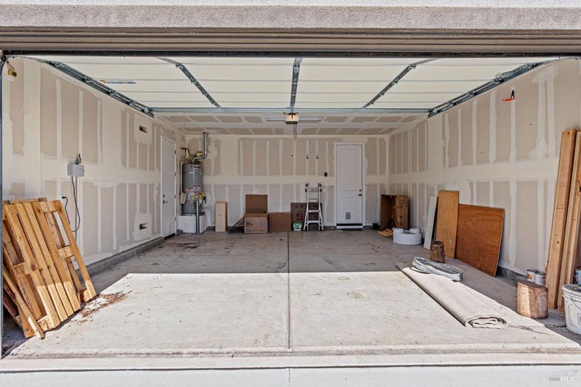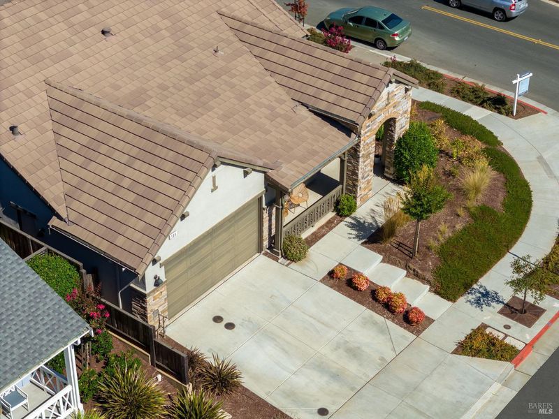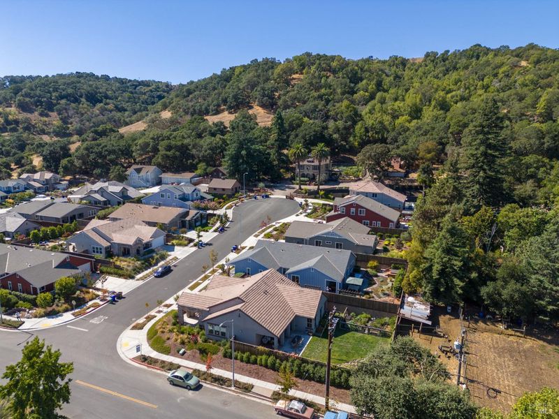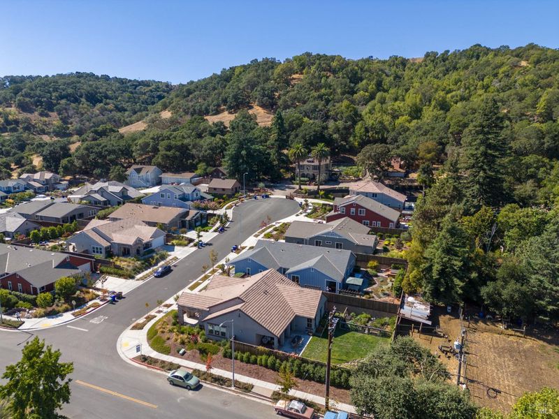 Sold 1.2% Under Asking
Sold 1.2% Under Asking
$1,280,000
2,144
SQ FT
$597
SQ/FT
106 Heun Lane
@ Laurel - Napa
- 4 Bed
- 2 Bath
- 4 Park
- 2,144 sqft
- Napa
-

Indulge in executive luxury with this opulent 2018 estate, nestled among secluded, wooded hills, just a 5-minute drive from downtown Napa. You'll have swift access to Michelin-starred restaurants, boutiques, and renowned wineries - perfect for the discerning high-standard executive. Positioned in an exclusive cul-de-sac enclave, this single-story haven sprawls across 2,144 sqft of immaculately designed living space on a 0.20-acre lot, ensuring unparalleled privacy. Floor-to-ceiling windows flood the interiors with radiant light, framing hillside vistas. The open-concept kitchen and living area are tailored for the executive who demands exceptional standards, seamlessly blending indoor and outdoor living. A dedicated office space adds to the allure, providing a secluded haven for conducting business affairs with sophistication. Step into the backyard, your personal executive retreat. It boasts curated vegetable beds, a lavish covered patio for entertaining, and an expansive lawn with no rear neighbors, ensuring utmost privacy - perfect for a buyer with a taste for the extraordinary. This listing redefines luxury living, tailored for individuals with discerning tastes and high standards, seeking an oasis of unparalleled refinement in wine country.
- Days on Market
- 64 days
- Current Status
- Sold
- Sold Price
- $1,280,000
- Under List Price
- 1.2%
- Original Price
- $1,325,000
- List Price
- $1,295,000
- On Market Date
- Oct 4, 2023
- Contingent Date
- Nov 30, 2023
- Contract Date
- Dec 7, 2023
- Close Date
- Dec 15, 2023
- Property Type
- Single Family Residence
- Area
- Napa
- Zip Code
- 94558
- MLS ID
- 323915281
- APN
- 043-570-006-000
- Year Built
- 2018
- Stories in Building
- Unavailable
- Possession
- Close Of Escrow
- COE
- Dec 15, 2023
- Data Source
- BAREIS
- Origin MLS System
First Christian School Of Napa
Private K-8 Elementary, Religious, Nonprofit
Students: 115 Distance: 0.3mi
New Life Academy
Private 11 Secondary, Religious, Coed
Students: 5 Distance: 0.4mi
Nature's Way Montessori
Private PK-2
Students: 88 Distance: 0.4mi
Napa Valley Language Academy
Charter K-6 Elementary
Students: 664 Distance: 0.4mi
Calvary Christian Academy
Private PK-12 Combined Elementary And Secondary, Religious, Coed
Students: NA Distance: 0.5mi
New Life Academy
Private K-12
Students: 11 Distance: 0.6mi
- Bed
- 4
- Bath
- 2
- Double Sinks, Low-Flow Toilet(s), Shower Stall(s), Soaking Tub, Tile, Walk-In Closet, Window
- Parking
- 4
- Attached
- SQ FT
- 2,144
- SQ FT Source
- Assessor Auto-Fill
- Lot SQ FT
- 8,912.0
- Lot Acres
- 0.2046 Acres
- Kitchen
- Butlers Pantry, Island, Quartz Counter
- Cooling
- Ceiling Fan(s), Central
- Dining Room
- Formal Area
- Living Room
- View
- Flooring
- Tile, Vinyl
- Fire Place
- Family Room, Insert
- Heating
- Central
- Laundry
- Hookups Only, Inside Room
- Main Level
- Bedroom(s), Full Bath(s), Garage, Kitchen, Living Room, Primary Bedroom, Street Entrance
- Views
- Hills
- Possession
- Close Of Escrow
- Architectural Style
- Traditional
- * Fee
- $60
- Name
- Laurel Park Owners Association
- Phone
- (925) 355-2100
- *Fee includes
- Management
MLS and other Information regarding properties for sale as shown in Theo have been obtained from various sources such as sellers, public records, agents and other third parties. This information may relate to the condition of the property, permitted or unpermitted uses, zoning, square footage, lot size/acreage or other matters affecting value or desirability. Unless otherwise indicated in writing, neither brokers, agents nor Theo have verified, or will verify, such information. If any such information is important to buyer in determining whether to buy, the price to pay or intended use of the property, buyer is urged to conduct their own investigation with qualified professionals, satisfy themselves with respect to that information, and to rely solely on the results of that investigation.
School data provided by GreatSchools. School service boundaries are intended to be used as reference only. To verify enrollment eligibility for a property, contact the school directly.
